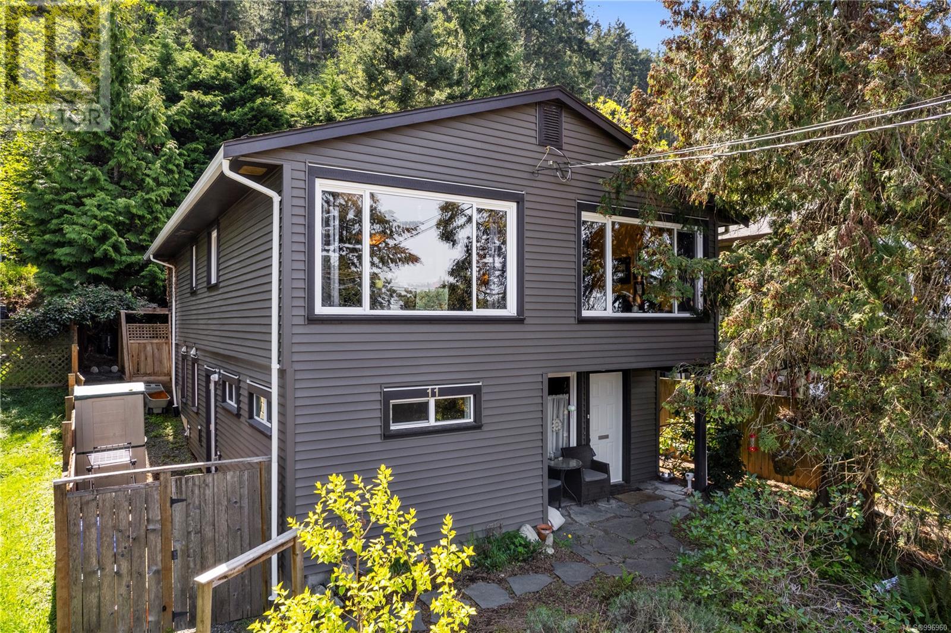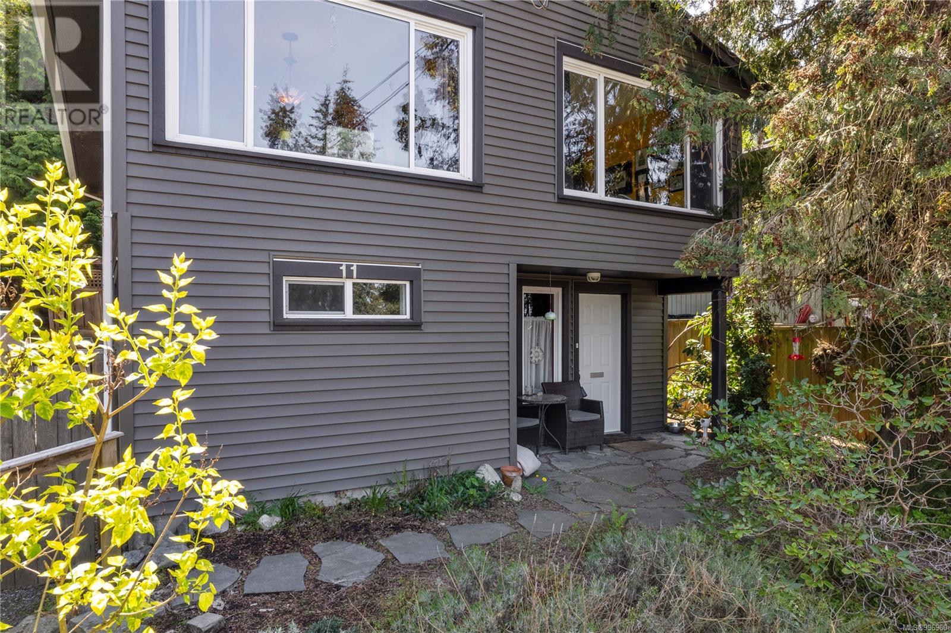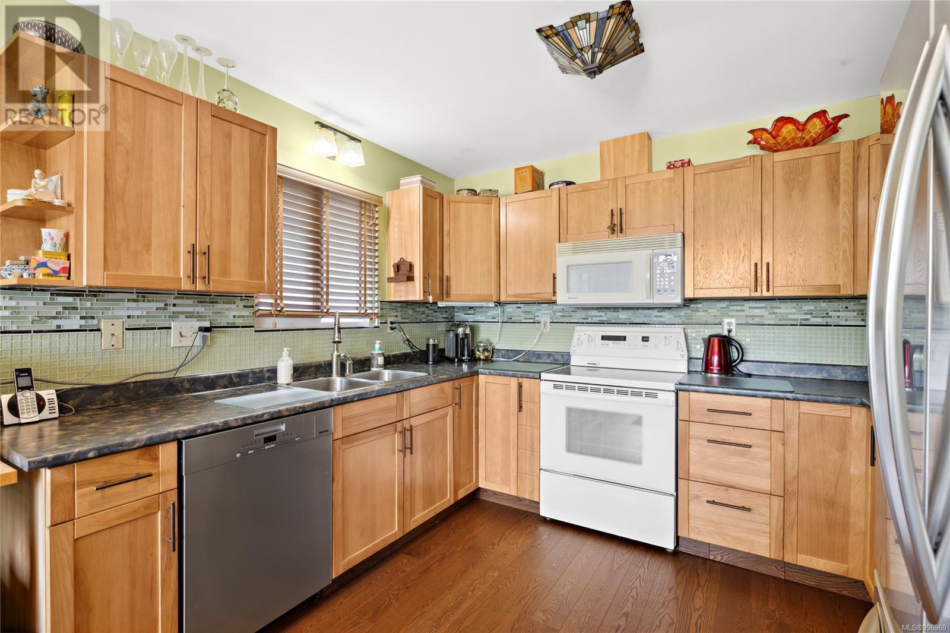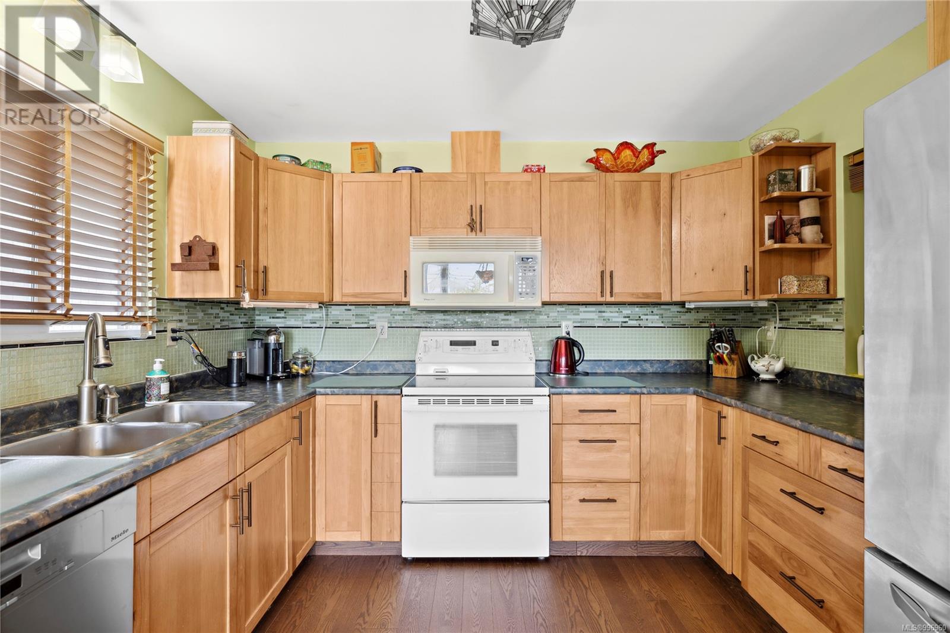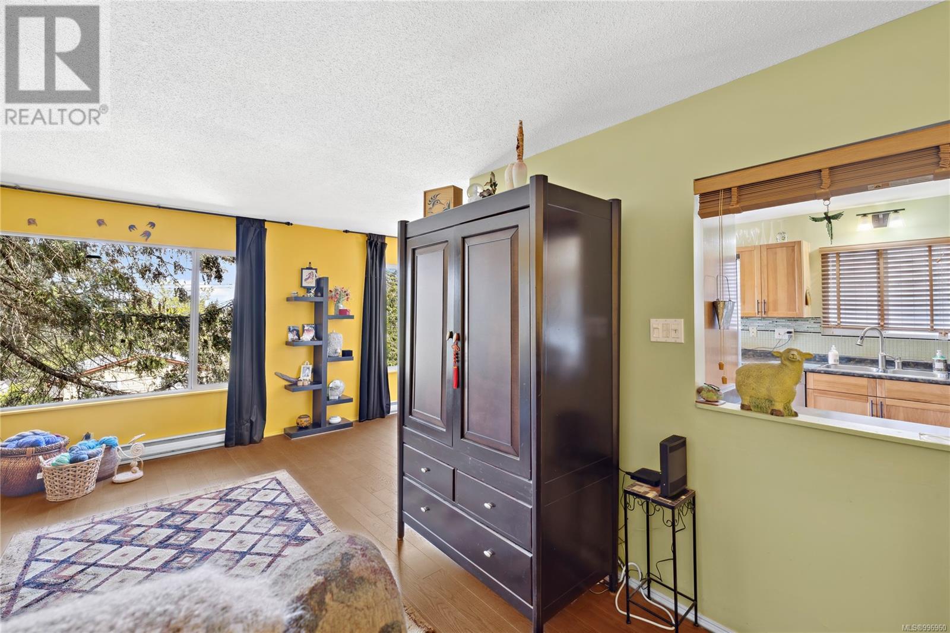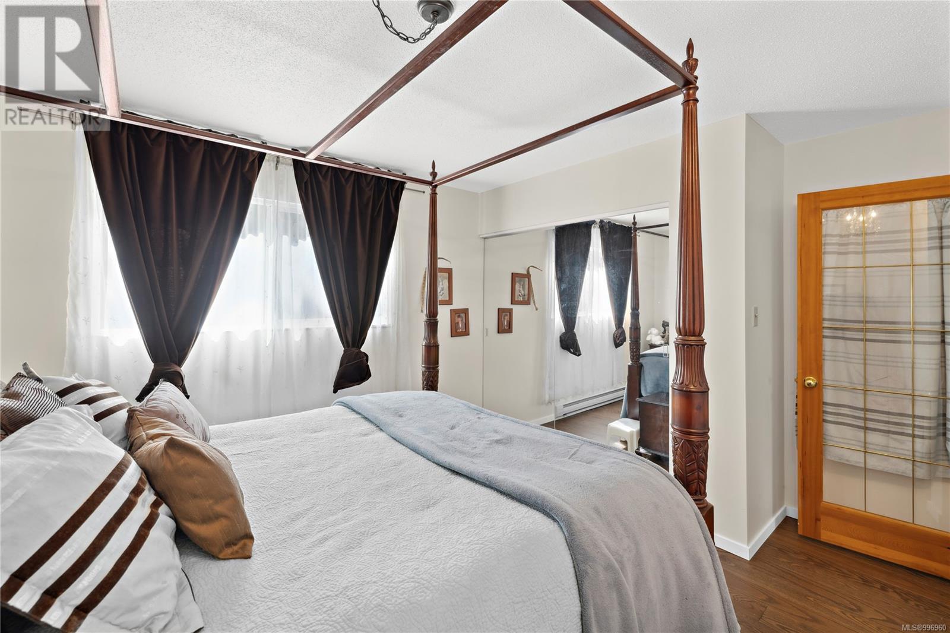3 Bedroom
2 Bathroom
1,852 ft2
None
Baseboard Heaters
$625,000Maintenance,
$250 Monthly
Nestled in the desirable Hammond Bay area, this charming 2 bedroom, 2 bathroom home offers more than meets the eye. A spacious bonus studio provides flexible options—ideal as a 3rd bedroom, home business, office, or creative space. Enjoy peace of mind with updated vinyl windows, a newer roof (2020), and vinyl siding enhanced with extra exterior insulation for year-round comfort. Inside, you’ll find hardwood floors, an updated kitchen with modern cabinets, and a bright, welcoming layout. The professionally landscaped yard adds curb appeal, level parking, and outdoor enjoyment, while the partially unfinished basement awaits your personal touch—perfect for expanding living space or creating a workshop. Conveniently located near a bus route, this home blends comfort, function, and potential in a sought-after neighborhood. Data and meas.approx.must be verified if import. (id:46156)
Property Details
|
MLS® Number
|
996960 |
|
Property Type
|
Single Family |
|
Neigbourhood
|
Hammond Bay |
|
Community Features
|
Pets Allowed, Family Oriented |
|
Features
|
Other |
|
Parking Space Total
|
2 |
|
Plan
|
Vis399 |
|
Structure
|
Patio(s) |
Building
|
Bathroom Total
|
2 |
|
Bedrooms Total
|
3 |
|
Constructed Date
|
1977 |
|
Cooling Type
|
None |
|
Heating Fuel
|
Electric |
|
Heating Type
|
Baseboard Heaters |
|
Size Interior
|
1,852 Ft2 |
|
Total Finished Area
|
1428 Sqft |
|
Type
|
House |
Parking
Land
|
Access Type
|
Road Access |
|
Acreage
|
No |
|
Size Irregular
|
3485 |
|
Size Total
|
3485 Sqft |
|
Size Total Text
|
3485 Sqft |
|
Zoning Description
|
R5 |
|
Zoning Type
|
Residential |
Rooms
| Level |
Type |
Length |
Width |
Dimensions |
|
Lower Level |
Entrance |
|
|
8'0 x 13'2 |
|
Lower Level |
Family Room |
|
|
10'9 x 19'6 |
|
Lower Level |
Bathroom |
|
|
2-Piece |
|
Lower Level |
Bedroom |
|
|
23'0 x 16'7 |
|
Main Level |
Patio |
|
|
21'0 x 11'0 |
|
Main Level |
Bedroom |
|
|
9'0 x 16'2 |
|
Main Level |
Primary Bedroom |
|
|
11'5 x 11'9 |
|
Main Level |
Bathroom |
|
|
4-Piece |
|
Main Level |
Living Room |
|
|
12'6 x 19'5 |
|
Main Level |
Kitchen |
|
|
10'6 x 10'9 |
|
Main Level |
Dining Room |
|
|
10'6 x 8'8 |
https://www.realtor.ca/real-estate/28234373/11-riley-pl-nanaimo-hammond-bay


