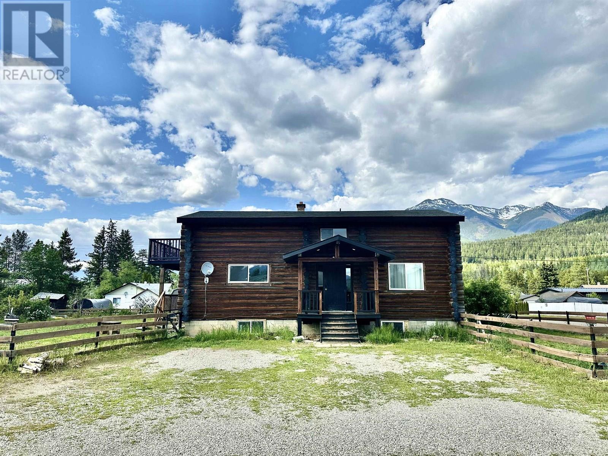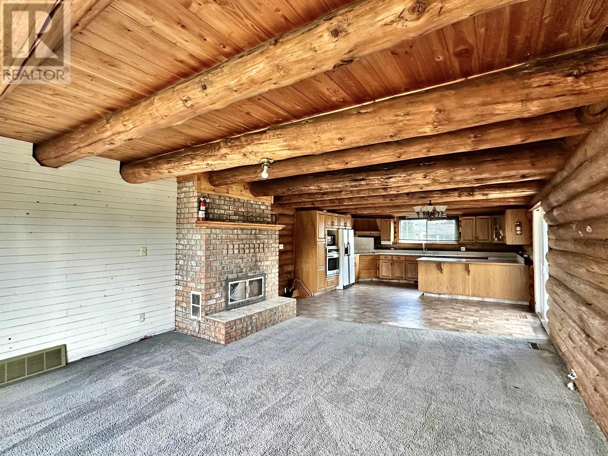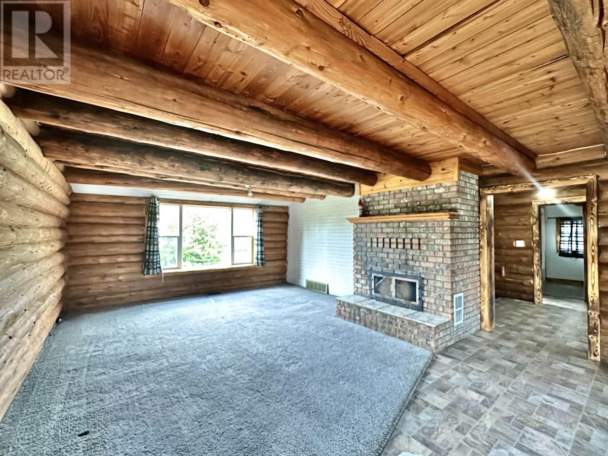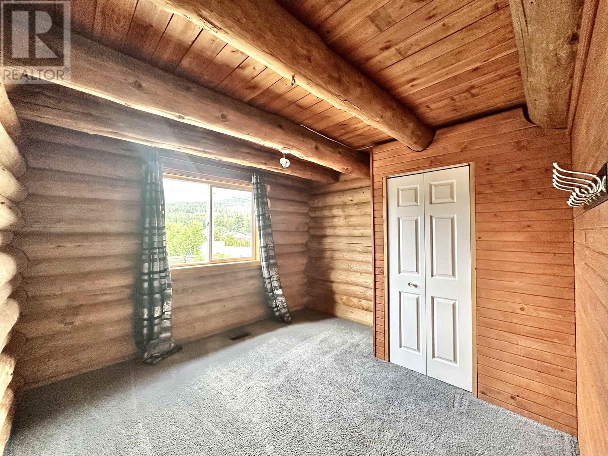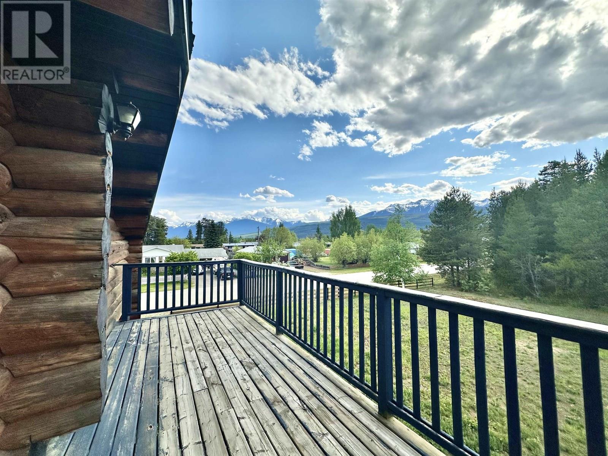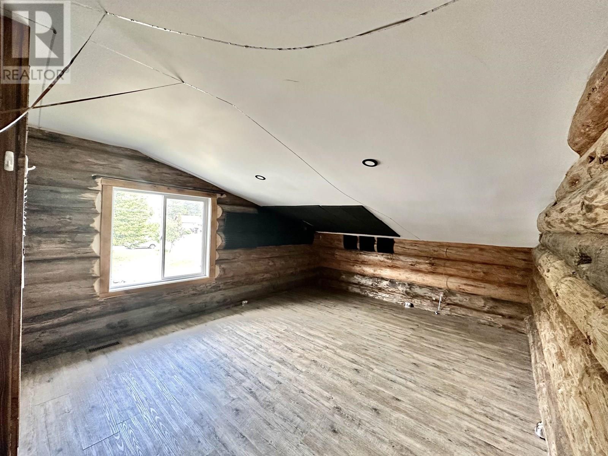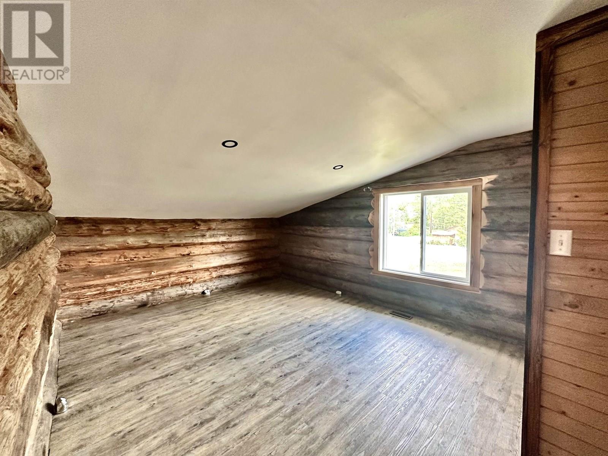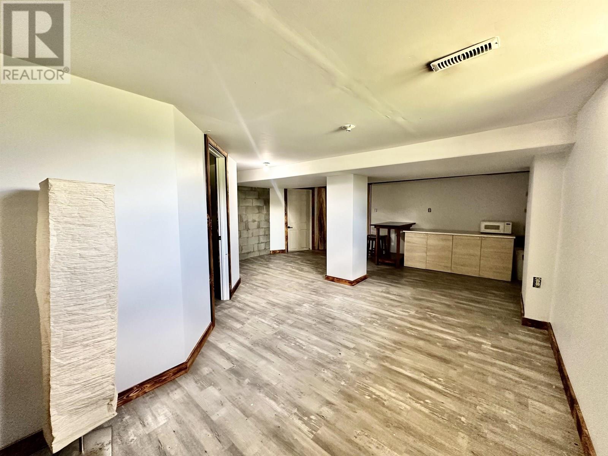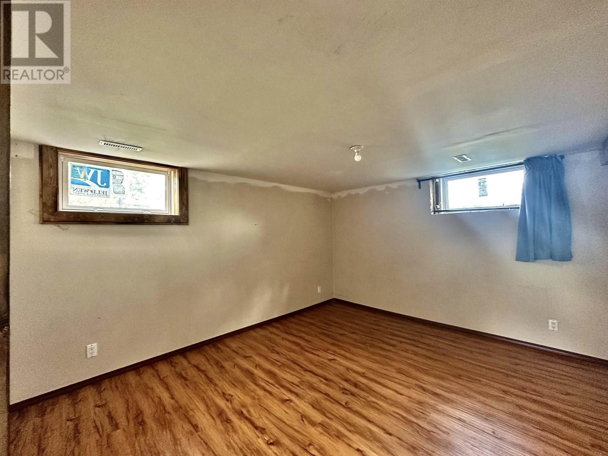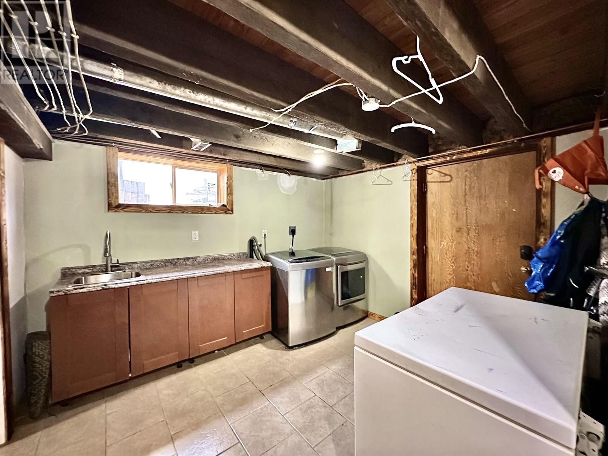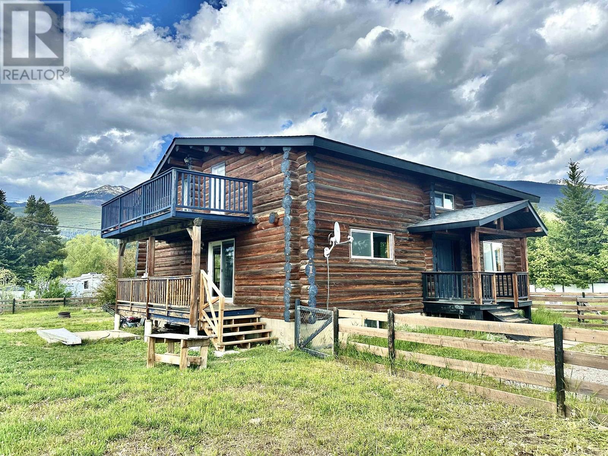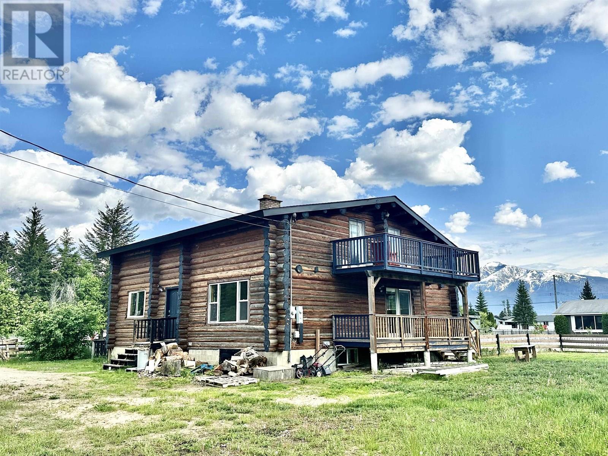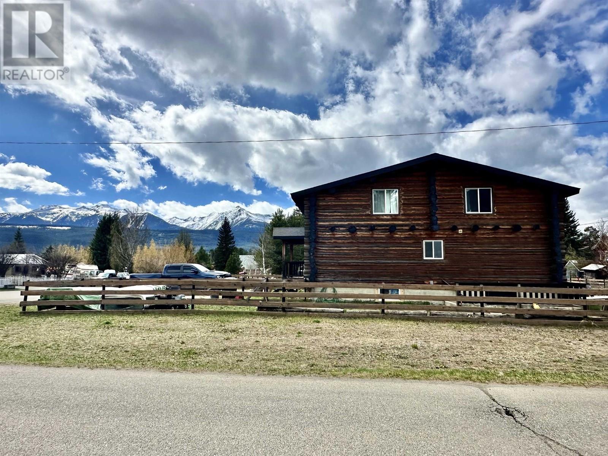8 Bedroom
3 Bathroom
4,104 ft2
Fireplace
Forced Air
$349,000
Charming 8-bedroom log home with breathtaking views and B&B potential! This beautiful 8-bedroom, 3-bathroom log home offers incredible potential as a family residence, vacation property, or as a bed & breakfast. Spanning three levels, the home features bedrooms on each floor, providing privacy and flexibility. The basement includes a separate entrance and a partial kitchen -- perfect for guests, tenants, or a private suite setup. Enjoy stunning mountain views from the decks, ideal for morning coffee or evening relaxation. Nestled on a spacious, corner lot in a quiet, family-friendly neighborhood, you're just a short walk from downtown and the popular bike park. Whether you're working remotely or hosting visitors, this cozy yet versatile home combines rustic charm with modern convenience! (id:46156)
Property Details
|
MLS® Number
|
R2996084 |
|
Property Type
|
Single Family |
|
View Type
|
Mountain View |
Building
|
Bathroom Total
|
3 |
|
Bedrooms Total
|
8 |
|
Appliances
|
Washer/dryer Combo, Dishwasher, Range, Refrigerator |
|
Basement Development
|
Finished |
|
Basement Type
|
Full (finished) |
|
Constructed Date
|
1990 |
|
Construction Style Attachment
|
Detached |
|
Exterior Finish
|
Log |
|
Fireplace Present
|
Yes |
|
Fireplace Total
|
1 |
|
Foundation Type
|
Concrete Block, Concrete Perimeter |
|
Heating Fuel
|
Electric, Wood |
|
Heating Type
|
Forced Air |
|
Roof Material
|
Asphalt Shingle |
|
Roof Style
|
Conventional |
|
Stories Total
|
2 |
|
Size Interior
|
4,104 Ft2 |
|
Type
|
House |
|
Utility Water
|
Municipal Water |
Parking
Land
|
Acreage
|
No |
|
Size Irregular
|
9000 |
|
Size Total
|
9000 Sqft |
|
Size Total Text
|
9000 Sqft |
Rooms
| Level |
Type |
Length |
Width |
Dimensions |
|
Above |
Bedroom 2 |
11 ft ,5 in |
17 ft |
11 ft ,5 in x 17 ft |
|
Above |
Bedroom 3 |
11 ft ,5 in |
16 ft |
11 ft ,5 in x 16 ft |
|
Above |
Bedroom 4 |
16 ft ,3 in |
17 ft ,3 in |
16 ft ,3 in x 17 ft ,3 in |
|
Above |
Bedroom 5 |
16 ft ,3 in |
17 ft ,3 in |
16 ft ,3 in x 17 ft ,3 in |
|
Basement |
Utility Room |
21 ft ,9 in |
9 ft ,1 in |
21 ft ,9 in x 9 ft ,1 in |
|
Basement |
Laundry Room |
11 ft ,5 in |
10 ft ,4 in |
11 ft ,5 in x 10 ft ,4 in |
|
Basement |
Kitchen |
11 ft ,5 in |
10 ft ,4 in |
11 ft ,5 in x 10 ft ,4 in |
|
Basement |
Living Room |
9 ft ,7 in |
9 ft |
9 ft ,7 in x 9 ft |
|
Basement |
Eating Area |
11 ft ,6 in |
13 ft |
11 ft ,6 in x 13 ft |
|
Main Level |
Kitchen |
17 ft |
12 ft |
17 ft x 12 ft |
|
Main Level |
Dining Room |
17 ft |
8 ft |
17 ft x 8 ft |
|
Main Level |
Living Room |
17 ft |
15 ft |
17 ft x 15 ft |
|
Main Level |
Bedroom 6 |
14 ft ,1 in |
11 ft ,7 in |
14 ft ,1 in x 11 ft ,7 in |
|
Main Level |
Additional Bedroom |
11 ft ,1 in |
11 ft ,1 in |
11 ft ,1 in x 11 ft ,1 in |
|
Main Level |
Foyer |
15 ft ,6 in |
11 ft ,5 in |
15 ft ,6 in x 11 ft ,5 in |
https://www.realtor.ca/real-estate/28232350/1100-7th-avenue-valemount


