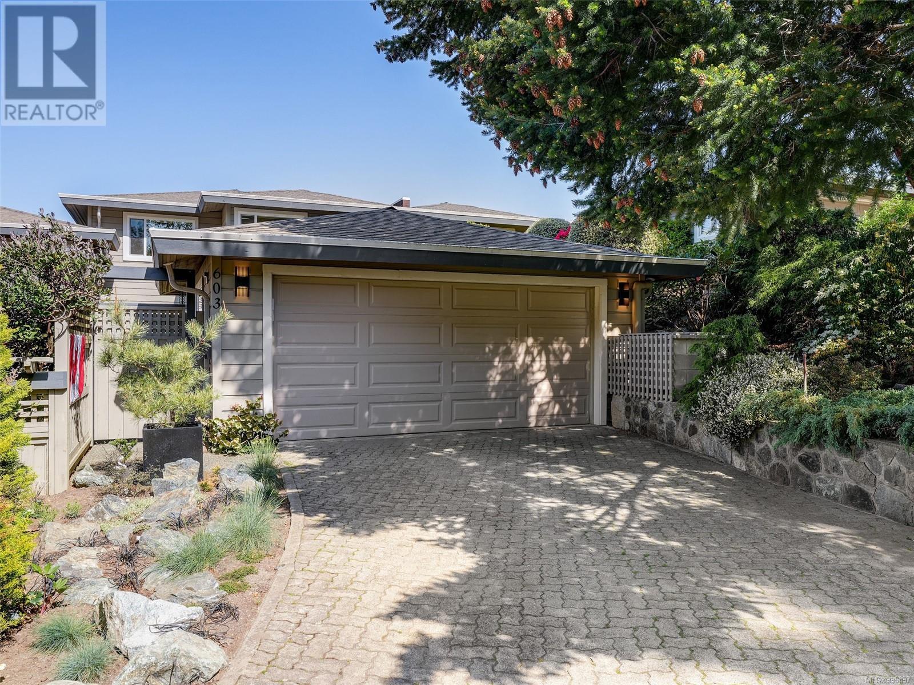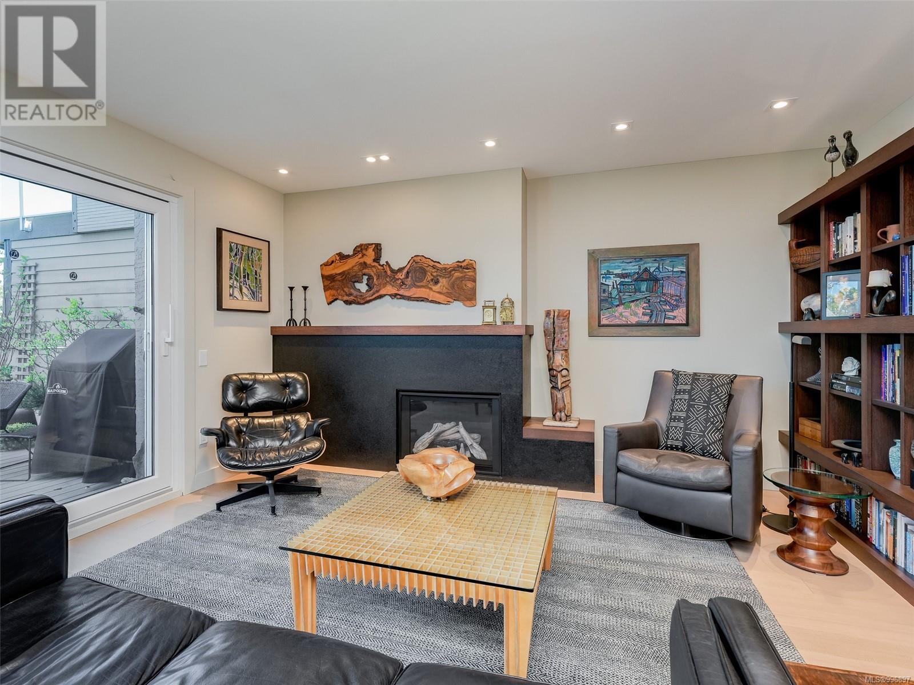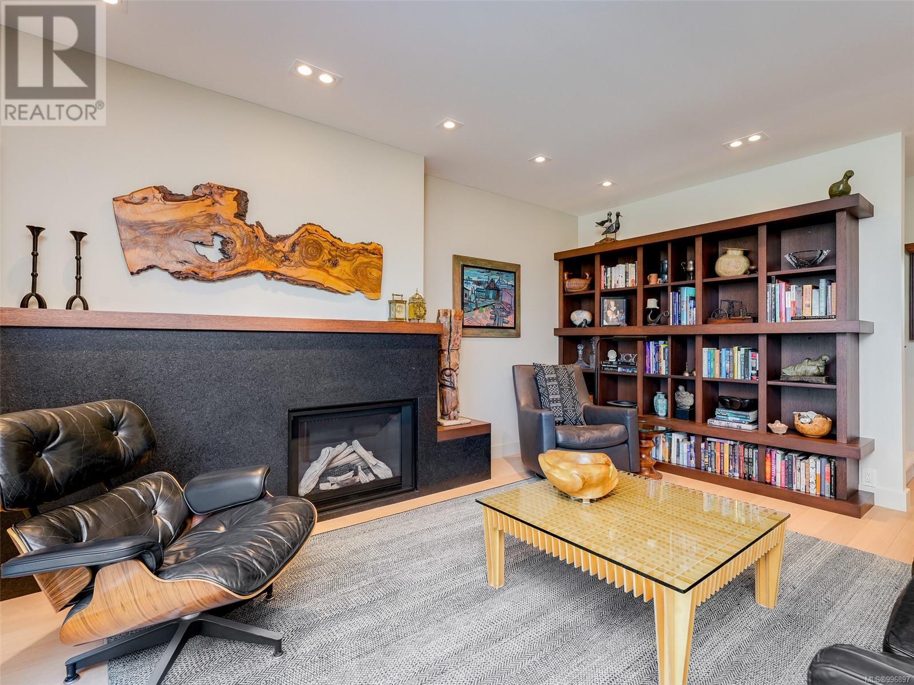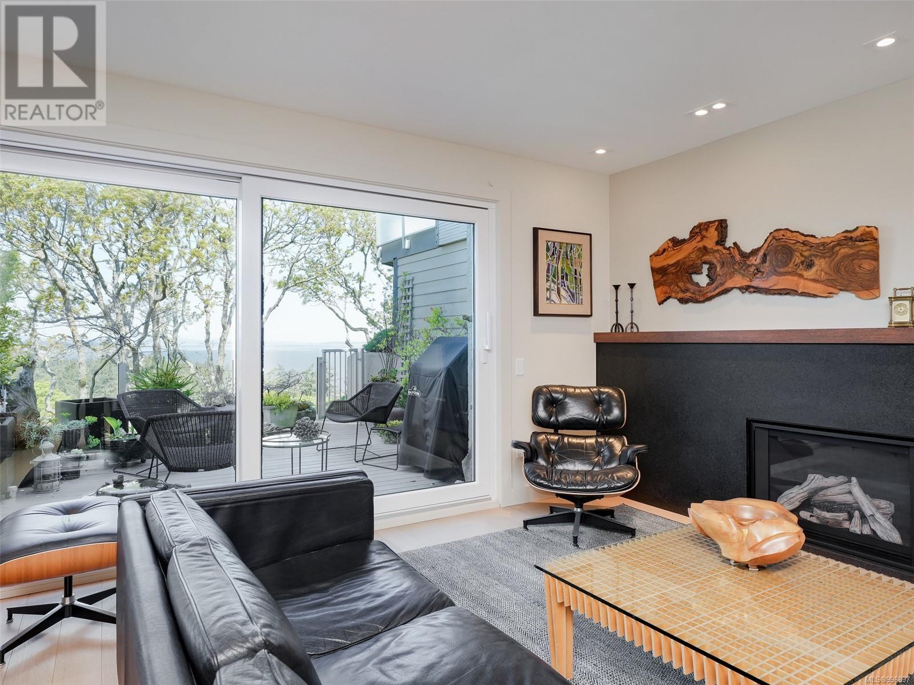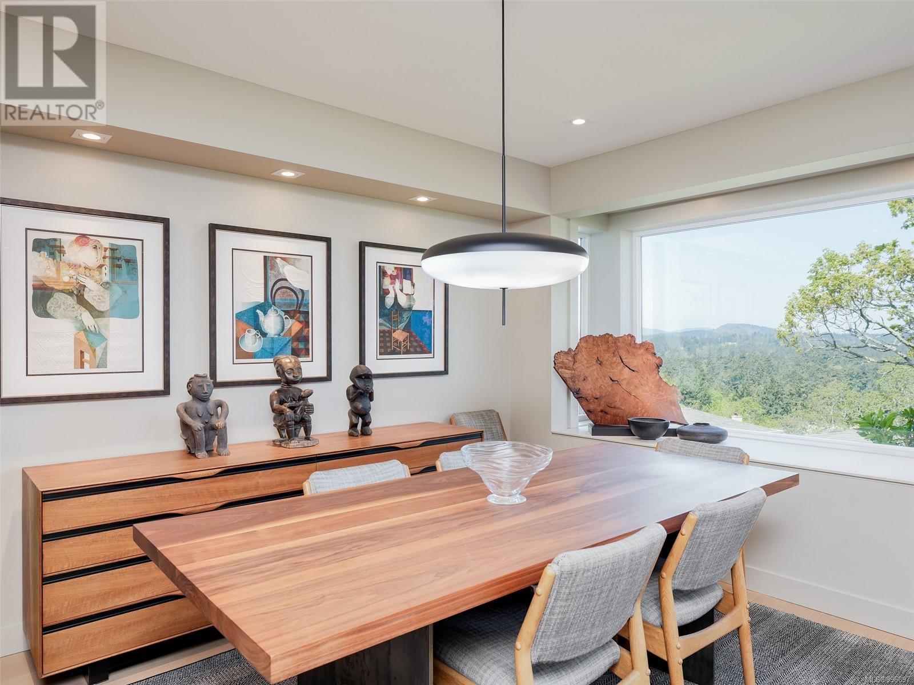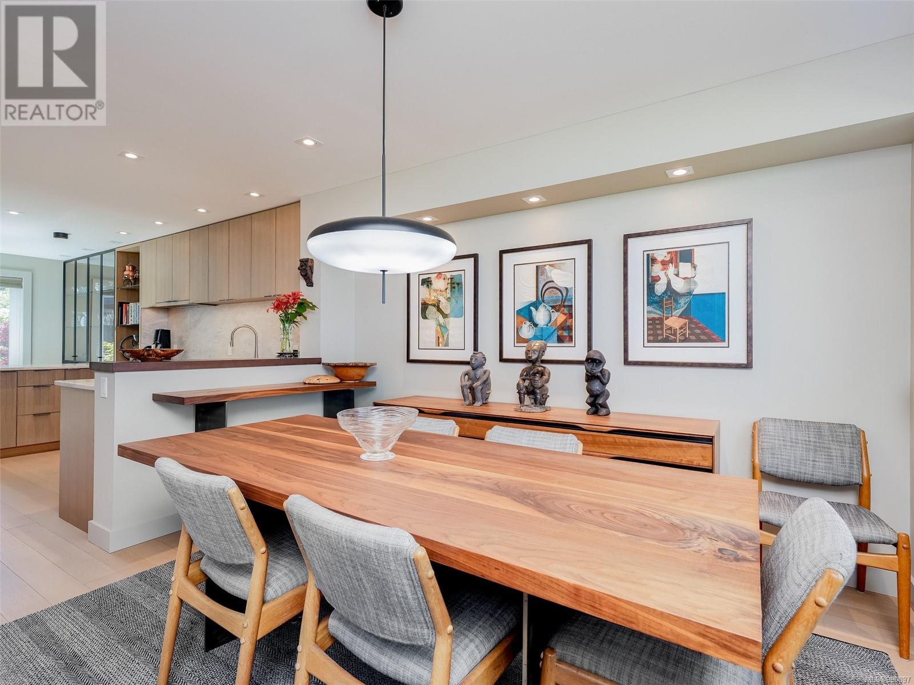603 2829 Arbutus Rd Saanich, British Columbia V8N 5X5
$1,990,000Maintenance,
$1,067 Monthly
Maintenance,
$1,067 MonthlyJUST ONE LOOK & YOU KNOW! This stunning transformation was completely redesigned & reimagined! Taken back to the studs & elevated to the highest standards w/ careful attention & commitment to craftsmanship. European white oak flooring, pot lights throughout, custom white oak solid wood cabinets, natural Italian stone countertops, fireplace w/ white oak mantle & stone facing, custom built-in shelving & built ins with closets, are just a few of the many features. This 3 bdrm plus den-3 bath home offers ocean & Mt. Doug views & is to be submitted for a 2026 CARE Award. Located in prestigious Wedgewood Estates, a desirable gated community set on 16 private acres that includes a clubhouse, indoor pool, hot tub, sauna, tennis court & separate RV parking. A stroll to nearby Cadboro Bay Village, Gyro Beach & Telegraph Cove. This is a once in a lifetime opportunity to own a special home w/ exceptional livability & design. (id:46156)
Property Details
| MLS® Number | 996897 |
| Property Type | Single Family |
| Neigbourhood | Cadboro Bay |
| Community Name | Wedgewood Estates |
| Community Features | Pets Allowed, Family Oriented |
| Parking Space Total | 2 |
| Plan | Vis1098 |
| View Type | Mountain View, Ocean View |
Building
| Bathroom Total | 3 |
| Bedrooms Total | 3 |
| Constructed Date | 1985 |
| Cooling Type | See Remarks |
| Fireplace Present | Yes |
| Fireplace Total | 1 |
| Heating Fuel | Electric |
| Heating Type | Baseboard Heaters, Heat Pump |
| Size Interior | 2,210 Ft2 |
| Total Finished Area | 2210 Sqft |
| Type | Row / Townhouse |
Land
| Acreage | No |
| Size Irregular | 2506 |
| Size Total | 2506 Sqft |
| Size Total Text | 2506 Sqft |
| Zoning Type | Residential |
Rooms
| Level | Type | Length | Width | Dimensions |
|---|---|---|---|---|
| Second Level | Ensuite | 5-Piece | ||
| Second Level | Bathroom | 3-Piece | ||
| Second Level | Primary Bedroom | 15'5 x 12'2 | ||
| Second Level | Bedroom | 8 ft | Measurements not available x 8 ft | |
| Second Level | Bedroom | 13'1 x 11'2 | ||
| Main Level | Eating Area | 6 ft | Measurements not available x 6 ft | |
| Main Level | Living Room | 15'6 x 15'5 | ||
| Main Level | Dining Room | 11'10 x 10'11 | ||
| Main Level | Kitchen | 13'2 x 11'2 | ||
| Main Level | Bathroom | 3-Piece | ||
| Main Level | Entrance | 5 ft | Measurements not available x 5 ft | |
| Main Level | Pantry | 7'11 x 5'2 | ||
| Main Level | Den | 15'5 x 13'4 |
https://www.realtor.ca/real-estate/28232281/603-2829-arbutus-rd-saanich-cadboro-bay


