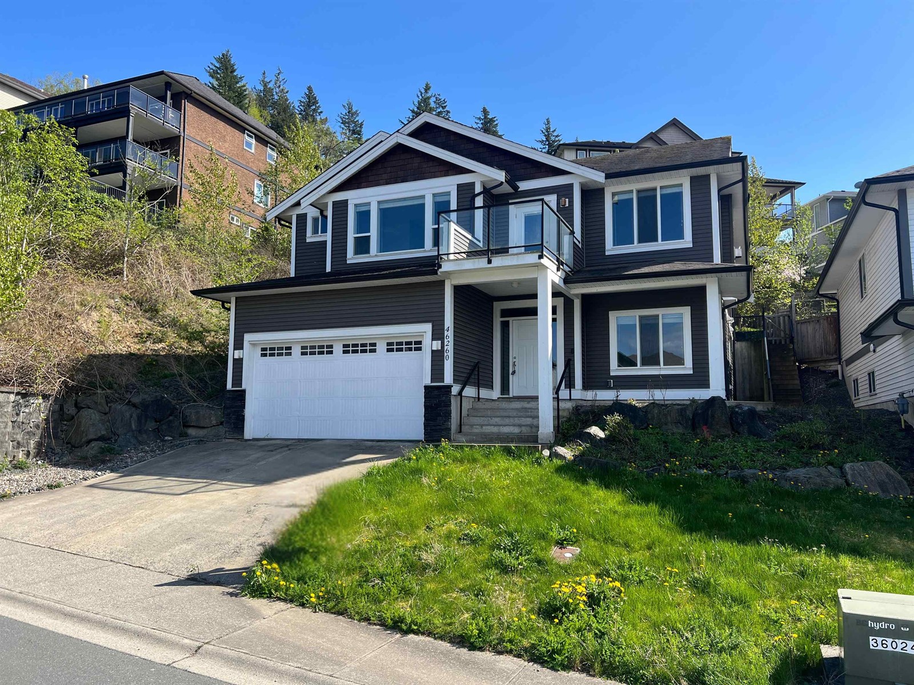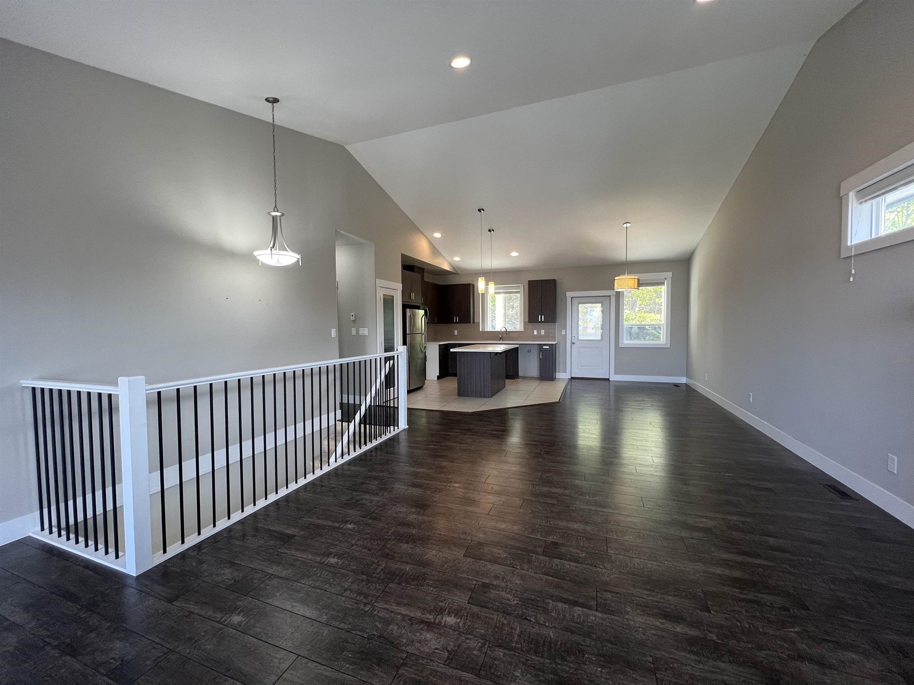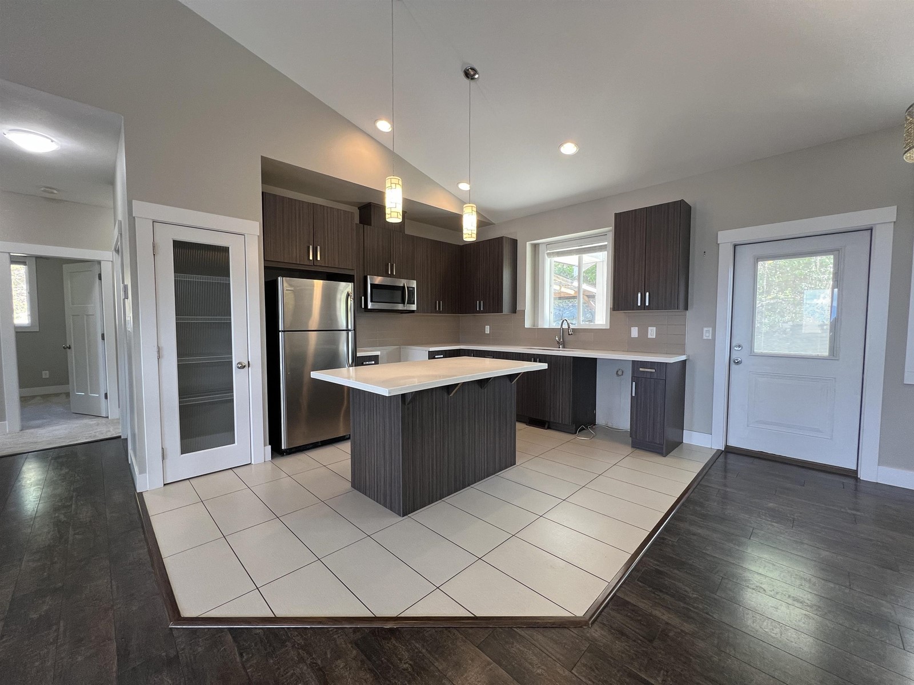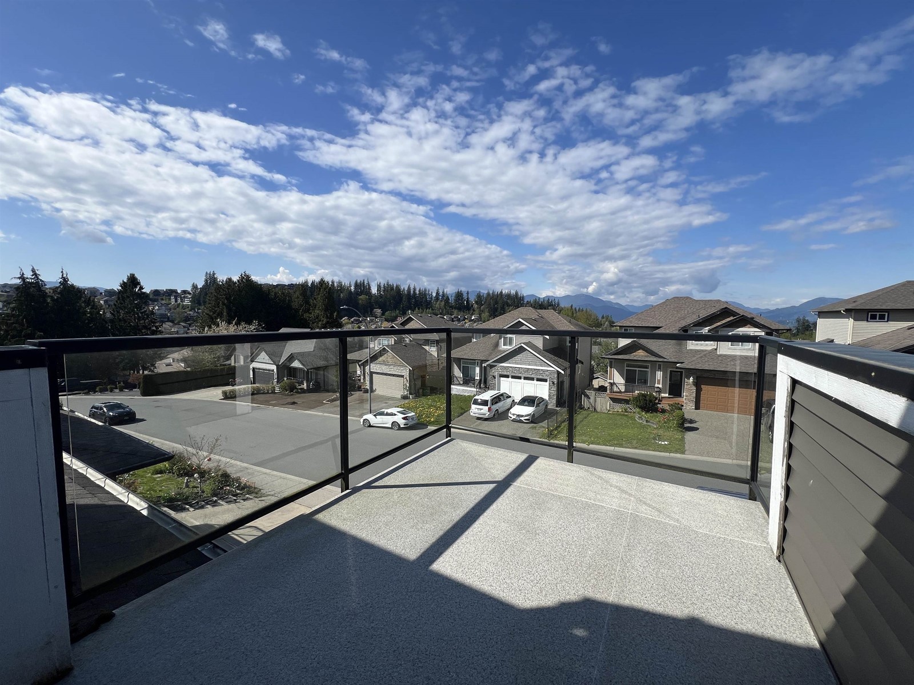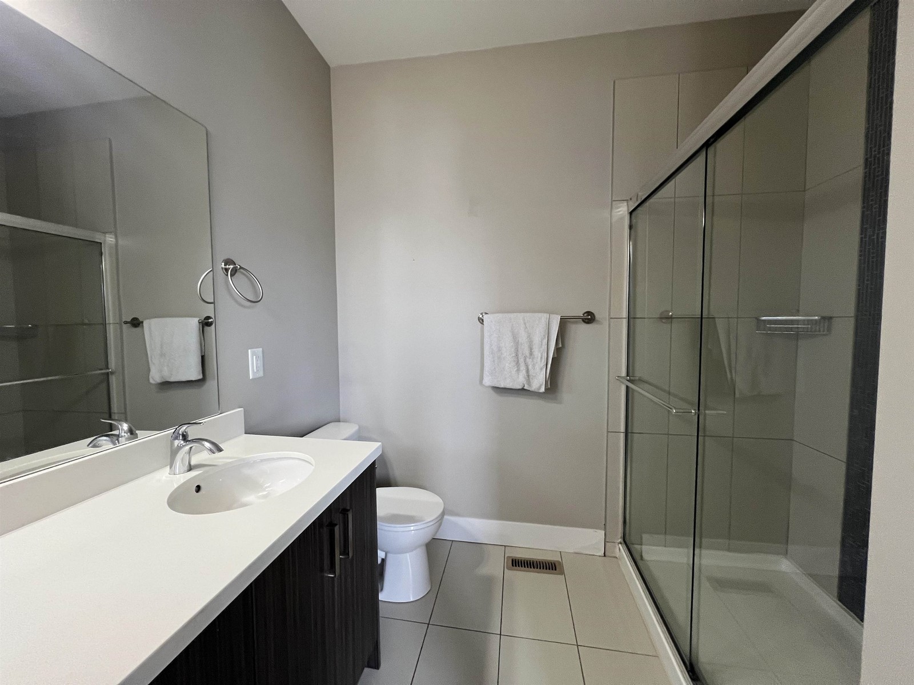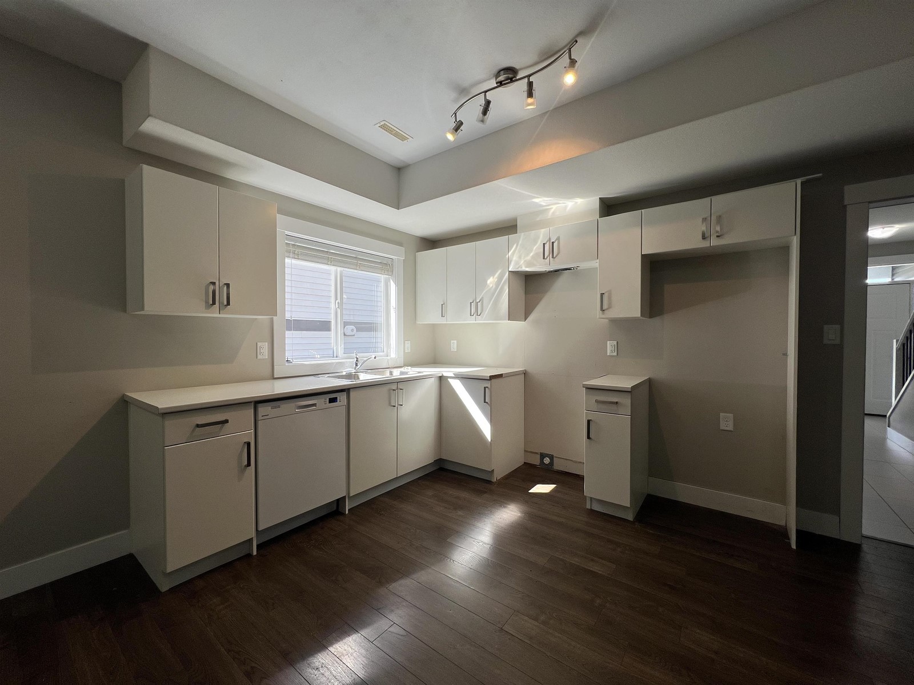5 Bedroom
3 Bathroom
2,497 ft2
Fireplace
Forced Air
$999,000
Step into 46260 Tournier Place-a beautifully designed home with 5 bedrooms plus a den. 3 bathrooms, and 2 full kitchens across. 2500- sqft of living space on two levels. The main floor impresses with soaring 13-ft vaulted ceilings in a bright. open-concept kitchen/living/dining area. a front balcony with scenic views. and direct access from the kitchen to a private backyard featuring a spacious covered patio-ideal for gatherings, Upstairs hosts 3 bedrooms and 2 bathrooms, including a luxurious primary suite with a walk-in closet. ensuite. soaker tub. and separate shower. Downstairs includes a 2-bedroom suite. laundry room. and home office. Tucked away in a quiet area yet jut minutes to the highway. parks. shops. and more. (id:46156)
Property Details
|
MLS® Number
|
R2996061 |
|
Property Type
|
Single Family |
|
View Type
|
Mountain View, Valley View |
Building
|
Bathroom Total
|
3 |
|
Bedrooms Total
|
5 |
|
Basement Development
|
Finished |
|
Basement Type
|
Full (finished) |
|
Constructed Date
|
2014 |
|
Construction Style Attachment
|
Detached |
|
Fireplace Present
|
Yes |
|
Fireplace Total
|
1 |
|
Heating Fuel
|
Natural Gas |
|
Heating Type
|
Forced Air |
|
Stories Total
|
2 |
|
Size Interior
|
2,497 Ft2 |
|
Type
|
House |
Land
|
Acreage
|
No |
|
Size Frontage
|
49 Ft ,9 In |
|
Size Irregular
|
5578 |
|
Size Total
|
5578 Sqft |
|
Size Total Text
|
5578 Sqft |
Rooms
| Level |
Type |
Length |
Width |
Dimensions |
|
Lower Level |
Foyer |
7 ft |
5 ft ,7 in |
7 ft x 5 ft ,7 in |
|
Lower Level |
Den |
10 ft ,3 in |
8 ft ,1 in |
10 ft ,3 in x 8 ft ,1 in |
|
Lower Level |
Laundry Room |
10 ft ,3 in |
5 ft ,7 in |
10 ft ,3 in x 5 ft ,7 in |
|
Lower Level |
Kitchen |
11 ft |
9 ft |
11 ft x 9 ft |
|
Lower Level |
Eating Area |
9 ft ,4 in |
8 ft ,2 in |
9 ft ,4 in x 8 ft ,2 in |
|
Lower Level |
Living Room |
10 ft ,4 in |
17 ft ,2 in |
10 ft ,4 in x 17 ft ,2 in |
|
Lower Level |
Bedroom 2 |
9 ft ,5 in |
12 ft ,1 in |
9 ft ,5 in x 12 ft ,1 in |
|
Lower Level |
Bedroom 3 |
11 ft ,1 in |
10 ft ,4 in |
11 ft ,1 in x 10 ft ,4 in |
|
Main Level |
Living Room |
17 ft ,5 in |
20 ft ,8 in |
17 ft ,5 in x 20 ft ,8 in |
|
Main Level |
Dining Room |
9 ft ,1 in |
13 ft ,8 in |
9 ft ,1 in x 13 ft ,8 in |
|
Main Level |
Kitchen |
10 ft ,8 in |
10 ft ,8 in |
10 ft ,8 in x 10 ft ,8 in |
|
Main Level |
Primary Bedroom |
12 ft ,6 in |
13 ft ,1 in |
12 ft ,6 in x 13 ft ,1 in |
|
Main Level |
Other |
5 ft ,4 in |
6 ft ,4 in |
5 ft ,4 in x 6 ft ,4 in |
|
Main Level |
Bedroom 4 |
9 ft ,5 in |
10 ft |
9 ft ,5 in x 10 ft |
|
Main Level |
Bedroom 5 |
11 ft ,4 in |
10 ft ,1 in |
11 ft ,4 in x 10 ft ,1 in |
https://www.realtor.ca/real-estate/28232035/46260-tournier-place-promontory-chilliwack


