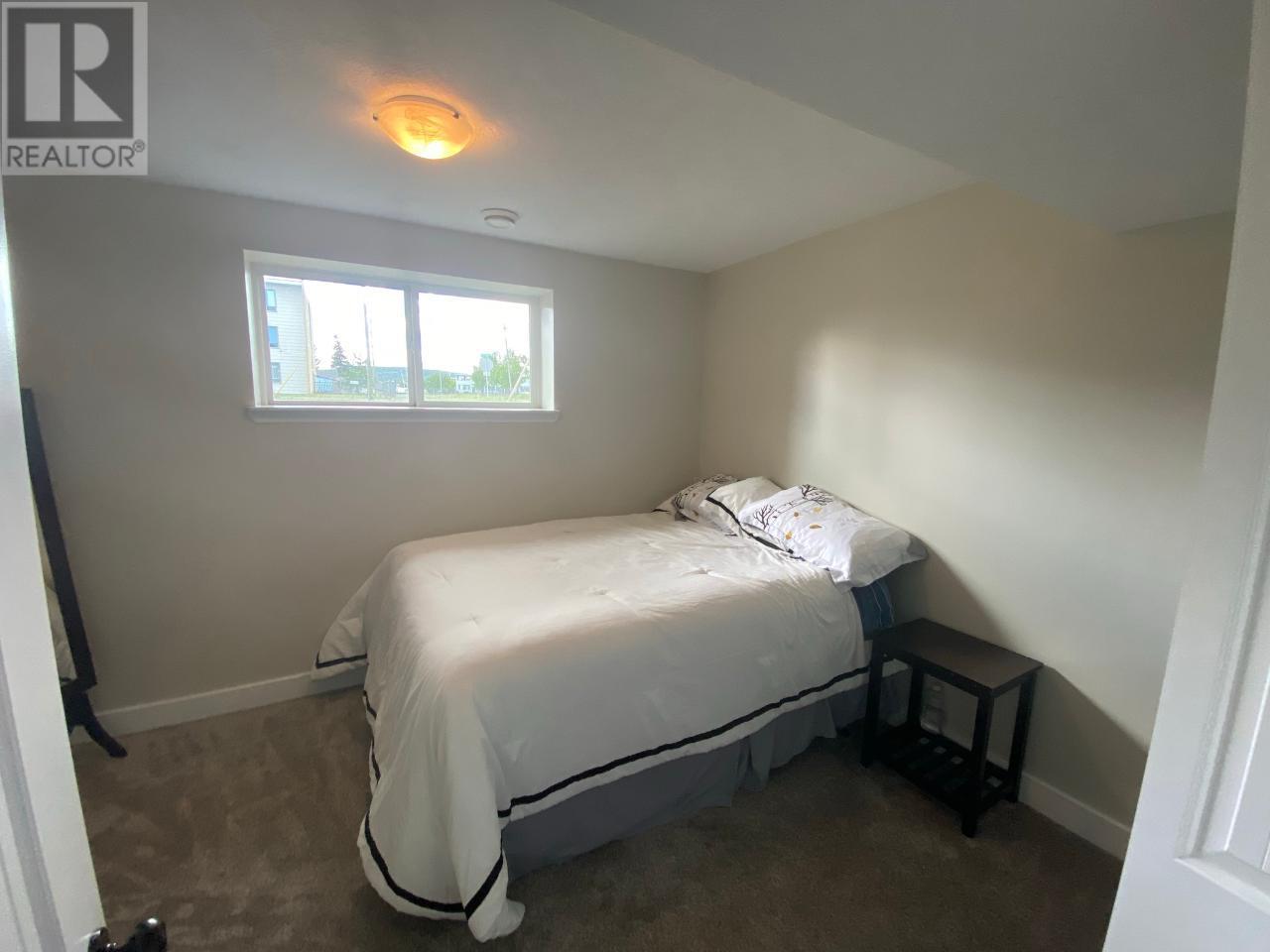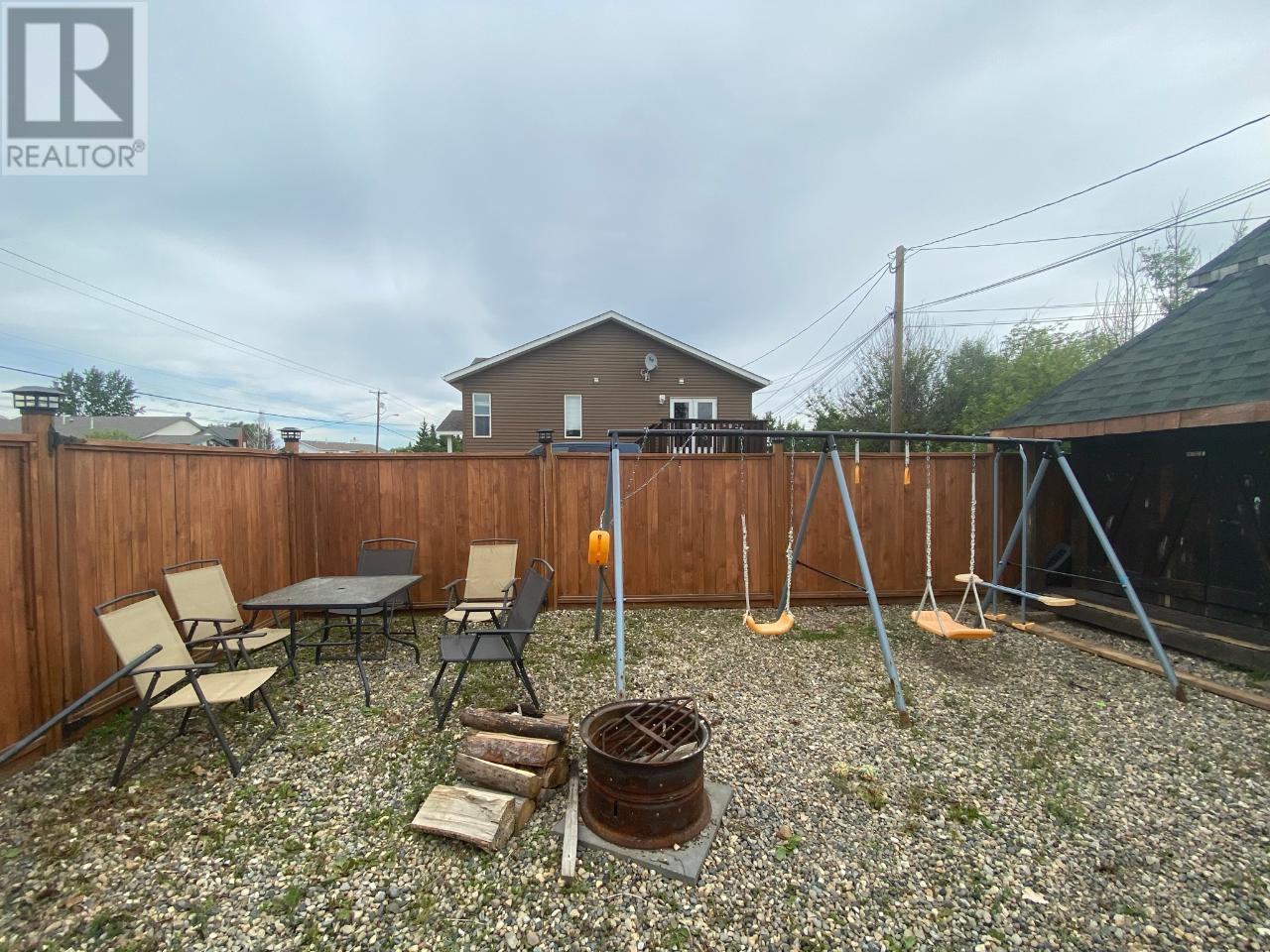4 Bedroom
3 Bathroom
2,088 ft2
Bungalow
Fireplace
Forced Air, See Remarks
$319,000
ENERGY EFFICIENT and LOTS to offer in this quality built HOME! 4 beds, 3 baths plus a fenced yard for critters to ROAM. Walk in through the covered front deck area… Open concept, kitchen, dining and living room, with a kitchen island and French doors leading to the back deck and yard. 2 bedrooms up, and a full 4 pc bath as well as a FULL ensuite off the master, AND a walk in closet. You will appreciate the low maintenance flooring as well! Downstairs hosts 2 more bedrooms, a large size media room, 3 pc bath, and a laundry room. Extra parking at the rear, and the fencing is set up so that you can park inside the yard if desired. Within a few blocks of Canalta school, the high school, hospital and MILES of walking trails. If this sounds like it could work for YOU, call NOW and set up an appointment to VIEW! QUICK possession possible. (id:46156)
Property Details
|
MLS® Number
|
10345586 |
|
Property Type
|
Single Family |
|
Neigbourhood
|
Dawson Creek |
|
Amenities Near By
|
Public Transit |
Building
|
Bathroom Total
|
3 |
|
Bedrooms Total
|
4 |
|
Appliances
|
Refrigerator, Dryer, Range - Electric, Washer |
|
Architectural Style
|
Bungalow |
|
Basement Type
|
Full |
|
Constructed Date
|
2010 |
|
Construction Style Attachment
|
Detached |
|
Exterior Finish
|
Other |
|
Fireplace Fuel
|
Gas |
|
Fireplace Present
|
Yes |
|
Fireplace Type
|
Unknown |
|
Heating Type
|
Forced Air, See Remarks |
|
Roof Material
|
Asphalt Shingle |
|
Roof Style
|
Unknown |
|
Stories Total
|
1 |
|
Size Interior
|
2,088 Ft2 |
|
Type
|
House |
|
Utility Water
|
Municipal Water |
Land
|
Access Type
|
Easy Access |
|
Acreage
|
No |
|
Land Amenities
|
Public Transit |
|
Sewer
|
Municipal Sewage System |
|
Size Irregular
|
0.15 |
|
Size Total
|
0.15 Ac|under 1 Acre |
|
Size Total Text
|
0.15 Ac|under 1 Acre |
|
Zoning Type
|
Unknown |
Rooms
| Level |
Type |
Length |
Width |
Dimensions |
|
Basement |
3pc Bathroom |
|
|
Measurements not available |
|
Basement |
Bedroom |
|
|
10'0'' x 12'0'' |
|
Basement |
Bedroom |
|
|
10'0'' x 9'0'' |
|
Basement |
Family Room |
|
|
12'0'' x 16'0'' |
|
Main Level |
4pc Bathroom |
|
|
Measurements not available |
|
Main Level |
4pc Ensuite Bath |
|
|
Measurements not available |
|
Main Level |
Bedroom |
|
|
11'1'' x 9'10'' |
|
Main Level |
Primary Bedroom |
|
|
13'3'' x 9'10'' |
|
Main Level |
Kitchen |
|
|
12'8'' x 10'0'' |
|
Main Level |
Dining Room |
|
|
14'0'' x 8'9'' |
|
Main Level |
Living Room |
|
|
13'5'' x 12'0'' |
https://www.realtor.ca/real-estate/28231902/1620-108-avenue-dawson-creek-dawson-creek



































