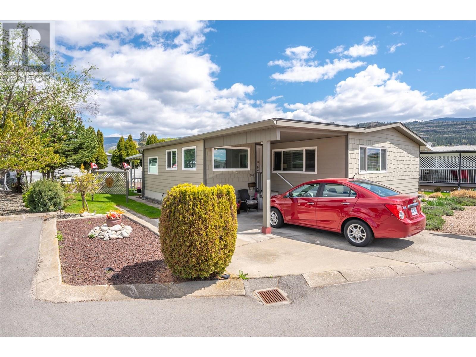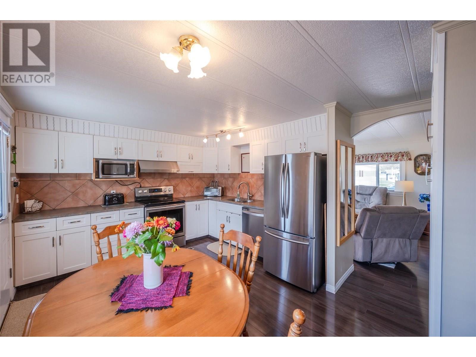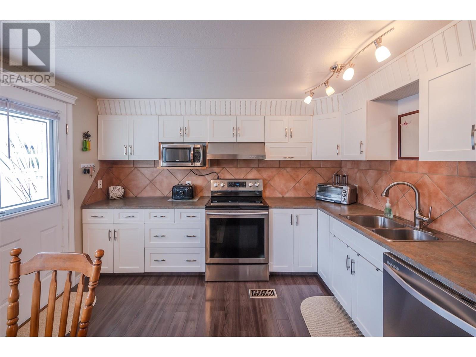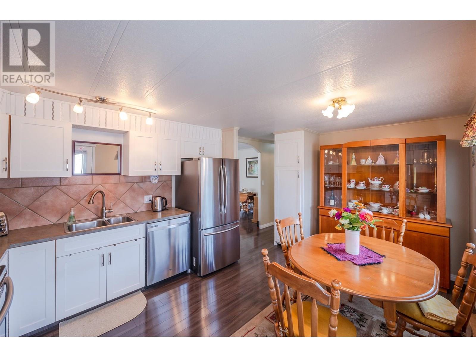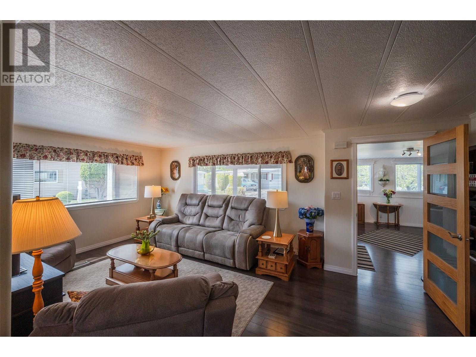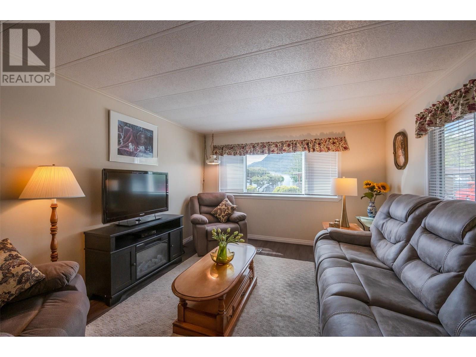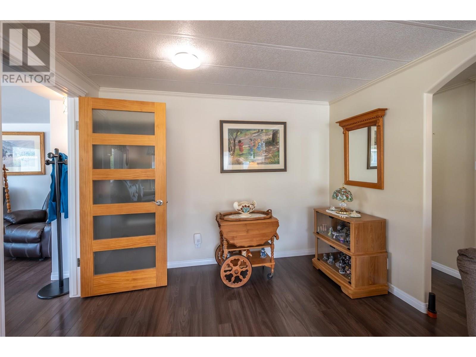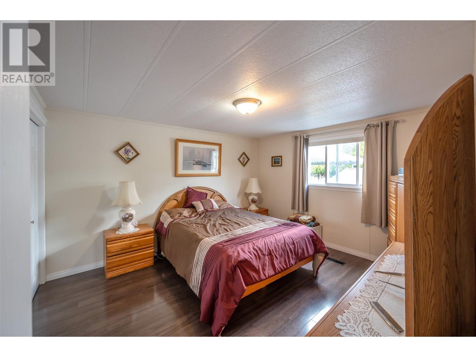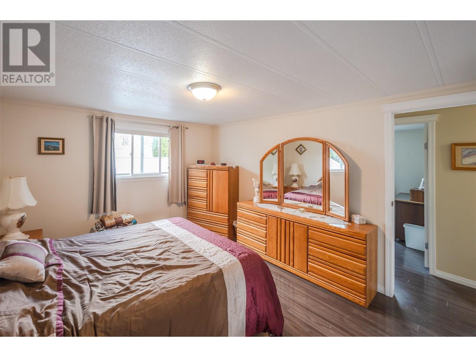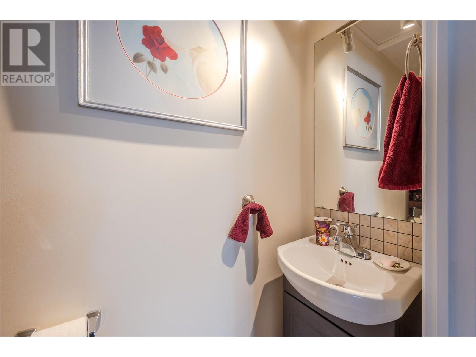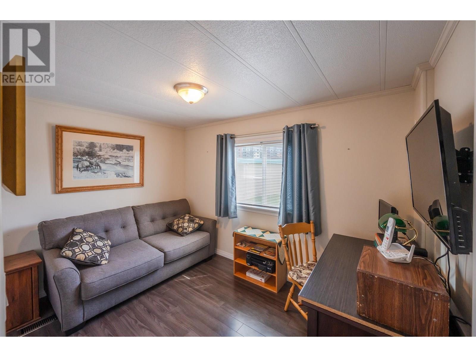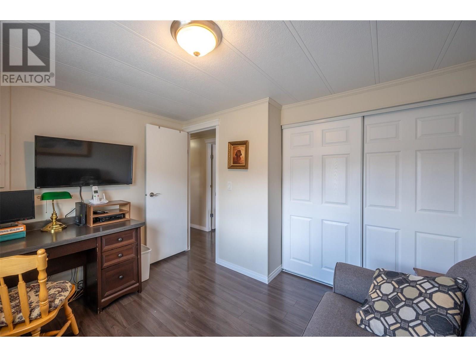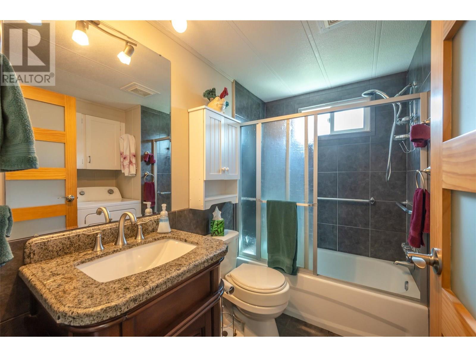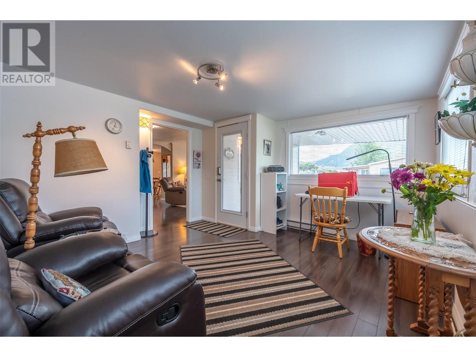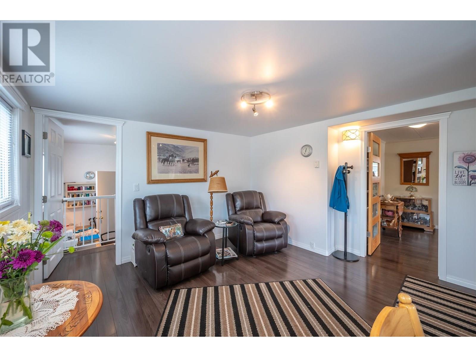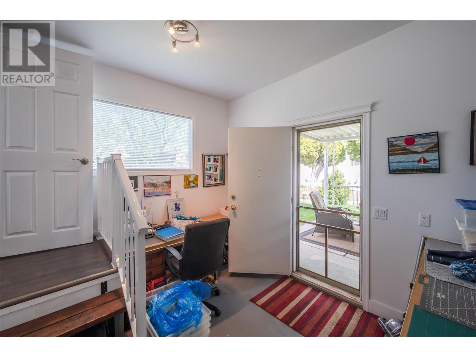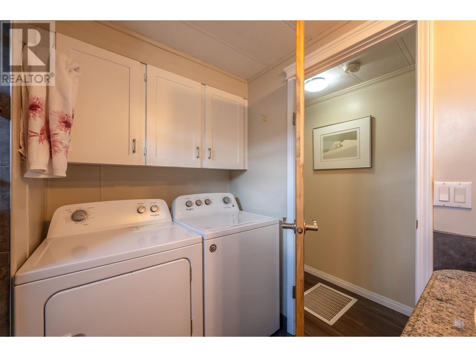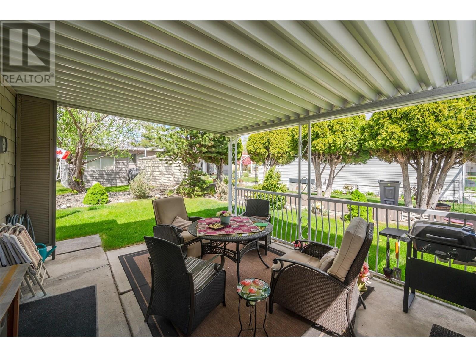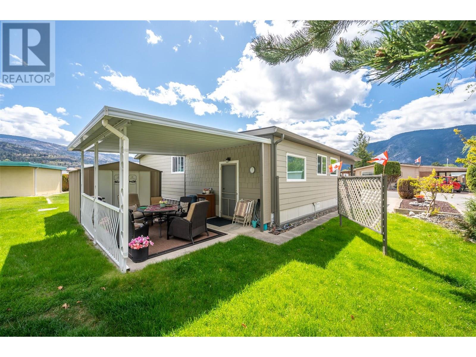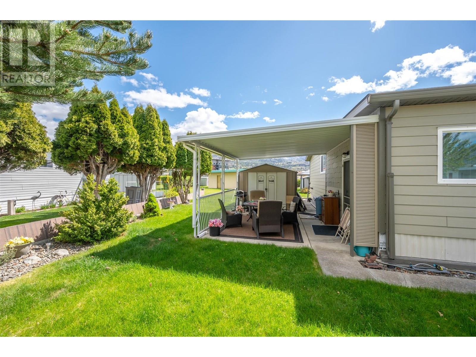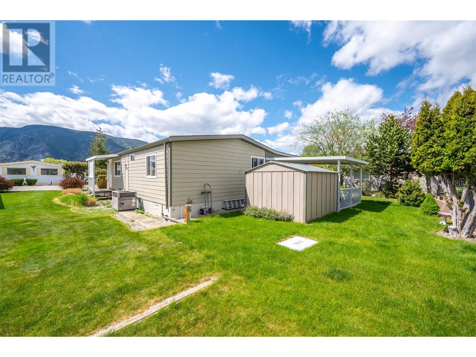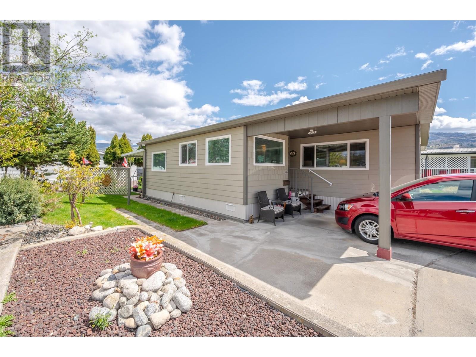2 Bedroom
2 Bathroom
1,146 ft2
Central Air Conditioning
Forced Air, See Remarks
Level
$239,000Maintenance, Pad Rental
$665 Monthly
Immaculately maintained, double wide home, with numerous upgrades in the prestigious Figueiras Mobile Home Park. This home features a bright kitchen with stainless steel appliances, a generous primary bedroom with ensuite, a welcoming guest bedroom, and den. Enjoy the covered deck perfect for outdoor living and plenty of space for your outdoor furniture, barbeque, and planters. Quality upgrades in 2018 include Hardie board siding plus a newer roof, kitchen, interior drywall, doors, windows, plumbing, electrical, and more. Additional amenities include a garden shed on a beautifully maintained lawn, a clubhouse for social gatherings, and convenient access to Skaha Lake and Parks within walking distance. Pad fees are $665 per month. Restrictions include 55+, no pets, and no rentals. All measurements are approximate. Call listing agent today for a viewing. (id:46156)
Property Details
|
MLS® Number
|
10345490 |
|
Property Type
|
Single Family |
|
Neigbourhood
|
Main South |
|
Amenities Near By
|
Golf Nearby, Airport, Recreation, Shopping |
|
Community Features
|
Pets Not Allowed, Seniors Oriented |
|
Features
|
Level Lot |
|
Parking Space Total
|
1 |
Building
|
Bathroom Total
|
2 |
|
Bedrooms Total
|
2 |
|
Appliances
|
Range, Refrigerator, Dishwasher, Dryer, Washer |
|
Constructed Date
|
1976 |
|
Cooling Type
|
Central Air Conditioning |
|
Exterior Finish
|
Other |
|
Foundation Type
|
None |
|
Half Bath Total
|
1 |
|
Heating Type
|
Forced Air, See Remarks |
|
Roof Material
|
Unknown |
|
Roof Style
|
Unknown |
|
Stories Total
|
1 |
|
Size Interior
|
1,146 Ft2 |
|
Type
|
Manufactured Home |
|
Utility Water
|
Municipal Water |
Parking
Land
|
Acreage
|
No |
|
Land Amenities
|
Golf Nearby, Airport, Recreation, Shopping |
|
Landscape Features
|
Level |
|
Sewer
|
Municipal Sewage System |
|
Size Total Text
|
Under 1 Acre |
|
Zoning Type
|
Unknown |
Rooms
| Level |
Type |
Length |
Width |
Dimensions |
|
Main Level |
Workshop |
|
|
11'0'' x 9'0'' |
|
Main Level |
Living Room |
|
|
20'0'' x 11'0'' |
|
Main Level |
Kitchen |
|
|
16'0'' x 9'0'' |
|
Main Level |
Family Room |
|
|
13'0'' x 12'0'' |
|
Main Level |
2pc Ensuite Bath |
|
|
Measurements not available |
|
Main Level |
Primary Bedroom |
|
|
11'0'' x 9'0'' |
|
Main Level |
Bedroom |
|
|
13'0'' x 12'0'' |
|
Main Level |
4pc Bathroom |
|
|
Measurements not available |
https://www.realtor.ca/real-estate/28231711/321-yorkton-avenue-unit-308-penticton-main-south


