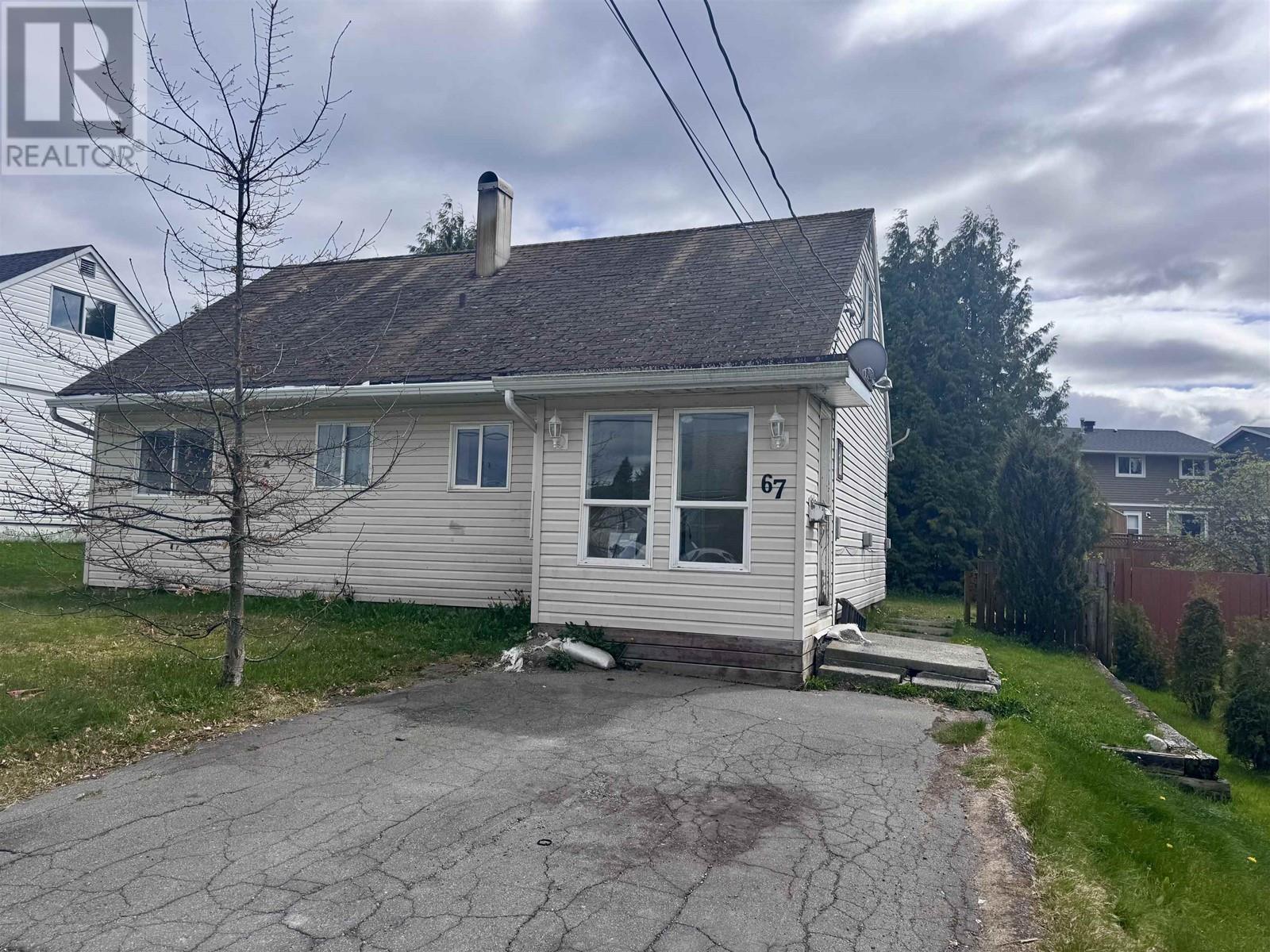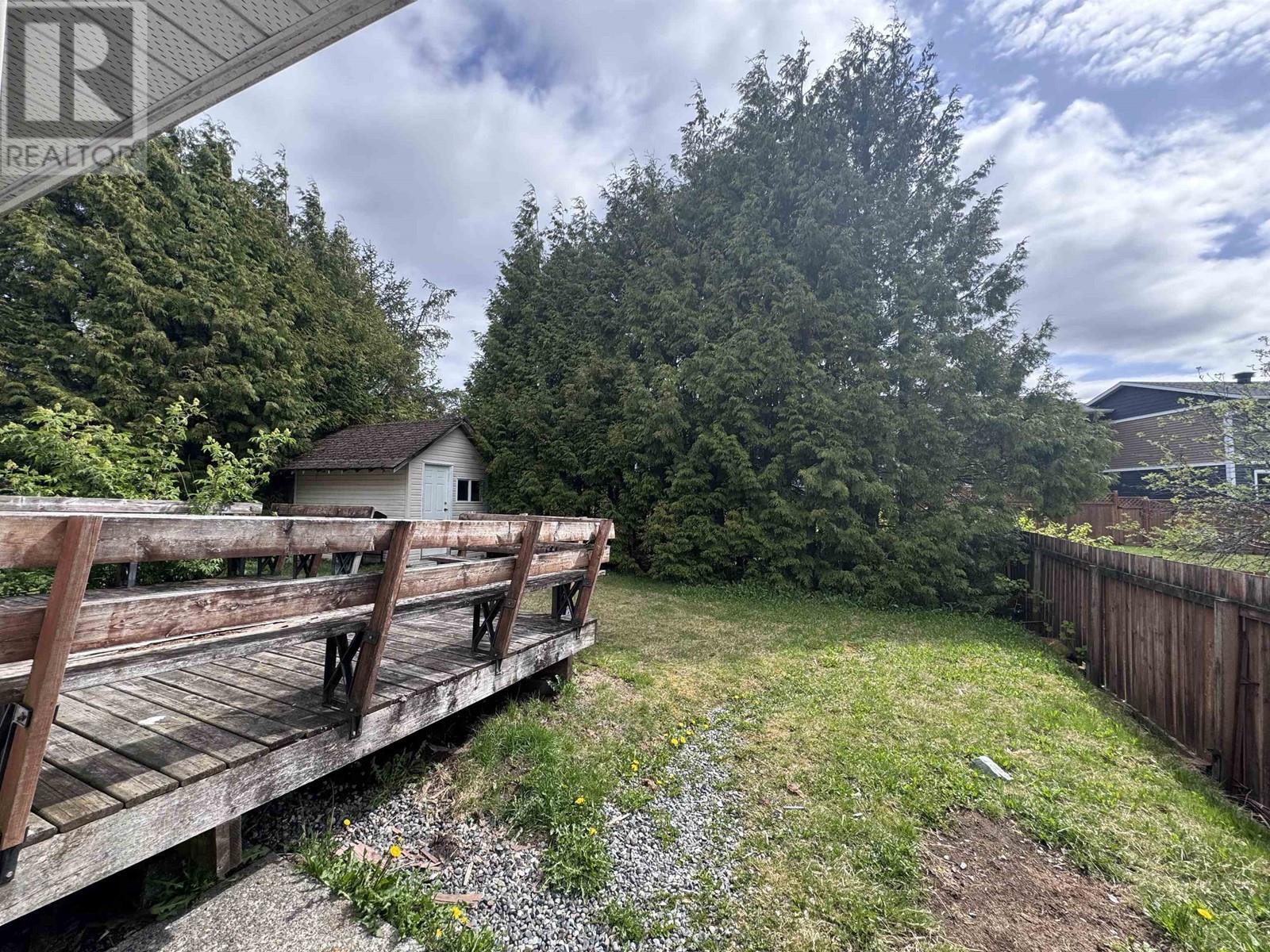3 Bedroom
2 Bathroom
1,278 ft2
Forced Air
$189,990
Attention renovators, investors, and first-time buyers with a vision! This 3-bedroom, 2-bathroom storey-and-a-half home is packed with potential and waiting for the right owner to bring it back to life. Walking distance to schools, with a private yard and a great layout. Whether you're looking to flip, rent, renovate to suit, this is an opportunity you won't want to miss. (id:46156)
Property Details
|
MLS® Number
|
R2995945 |
|
Property Type
|
Single Family |
|
View Type
|
Mountain View |
Building
|
Bathroom Total
|
2 |
|
Bedrooms Total
|
3 |
|
Appliances
|
Washer, Dryer, Refrigerator, Stove, Dishwasher |
|
Basement Type
|
Partial |
|
Constructed Date
|
1955 |
|
Construction Style Attachment
|
Detached |
|
Exterior Finish
|
Vinyl Siding |
|
Foundation Type
|
Concrete Perimeter |
|
Heating Fuel
|
Natural Gas |
|
Heating Type
|
Forced Air |
|
Roof Material
|
Asphalt Shingle |
|
Roof Style
|
Conventional |
|
Stories Total
|
2 |
|
Size Interior
|
1,278 Ft2 |
|
Type
|
House |
|
Utility Water
|
Municipal Water |
Parking
Land
|
Acreage
|
No |
|
Size Irregular
|
5500 |
|
Size Total
|
5500 Sqft |
|
Size Total Text
|
5500 Sqft |
Rooms
| Level |
Type |
Length |
Width |
Dimensions |
|
Above |
Mud Room |
7 ft ,9 in |
5 ft ,6 in |
7 ft ,9 in x 5 ft ,6 in |
|
Above |
Primary Bedroom |
18 ft ,9 in |
11 ft ,9 in |
18 ft ,9 in x 11 ft ,9 in |
|
Above |
Family Room |
18 ft ,9 in |
11 ft ,9 in |
18 ft ,9 in x 11 ft ,9 in |
|
Main Level |
Kitchen |
14 ft ,7 in |
10 ft ,1 in |
14 ft ,7 in x 10 ft ,1 in |
|
Main Level |
Living Room |
16 ft ,1 in |
10 ft ,1 in |
16 ft ,1 in x 10 ft ,1 in |
|
Main Level |
Bedroom 2 |
12 ft ,4 in |
11 ft ,8 in |
12 ft ,4 in x 11 ft ,8 in |
|
Main Level |
Bedroom 3 |
11 ft ,1 in |
8 ft ,8 in |
11 ft ,1 in x 8 ft ,8 in |
https://www.realtor.ca/real-estate/28231635/67-fulmar-street-kitimat




















