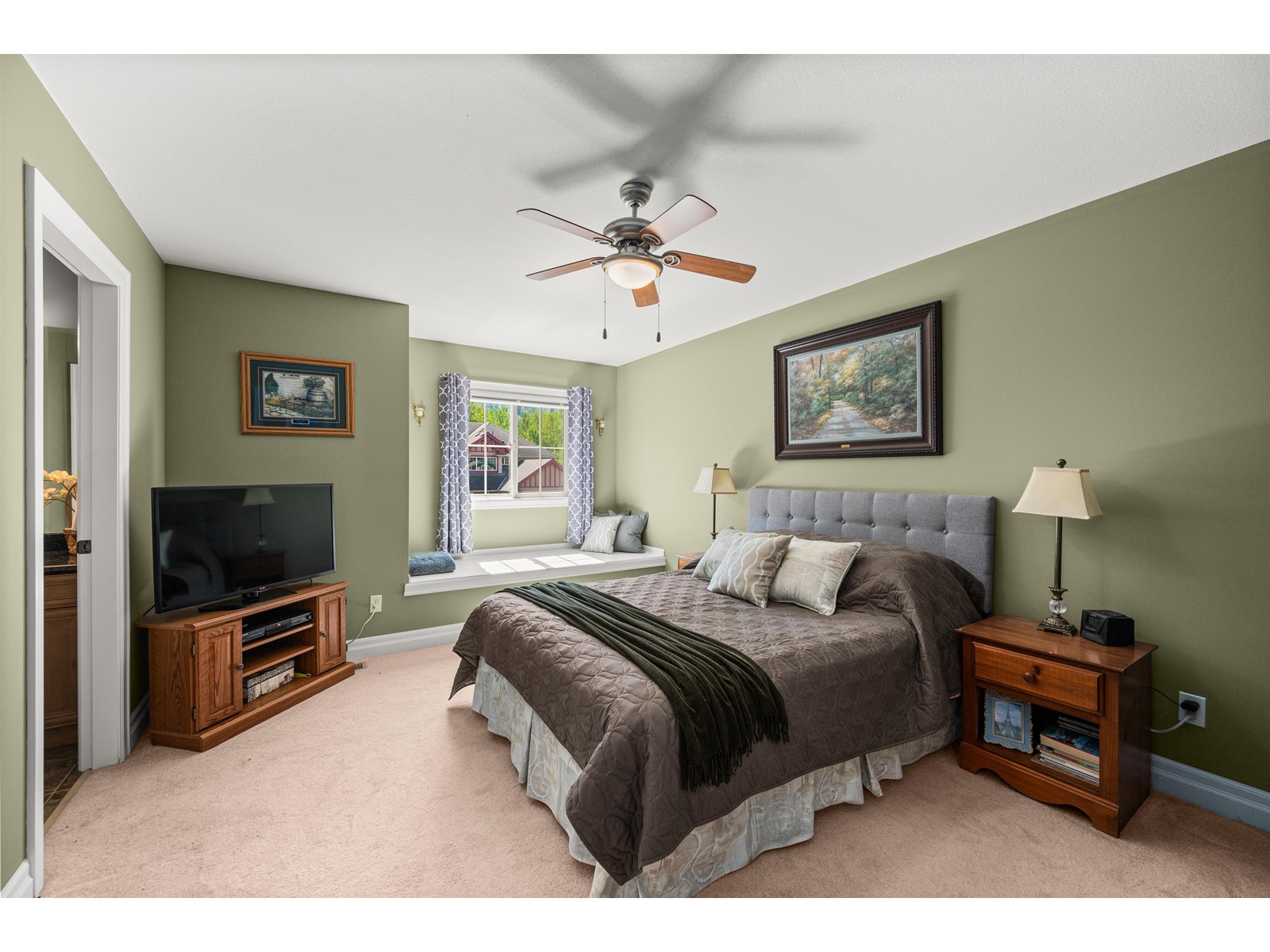4 Bedroom
4 Bathroom
2,242 ft2
Fireplace
$859,700
STUNNING LOCATION - TRAILS RIGHT ACROSS THE STREET! Welcome to this bright 2,242 sqft 4 bed 4 bath townhome on McLaren Dr; just steps from scenic Vedder River Trails! One of the largest driveways in the complex, and facing a quiet, family-friendly street, parking's NEVER an issue. With massive, private backyard perfect for entertaining, kids, or furry friends. Stay comfortable year-round w/ Geothermal heating/cooling or cozy up by the gas fireplace. GRAND 2 storey foyer greets to the spacious and beautifully maintained layout. Close to UFV, Vedder & Peach Parks, schools, shopping, and all Sardis has to offer. Primary Bdrm w/ ensuite and walk-in & 2 LARGE bedrooms upstairs, and 4th Bedroom downstairs w/ its own bathroom; this home checks all the boxes. Don't miss it - LOVE WHERE YOU LIVE! (id:46156)
Open House
This property has open houses!
Starts at:
4:00 pm
Ends at:
6:00 pm
Property Details
|
MLS® Number
|
R2995905 |
|
Property Type
|
Single Family |
|
Storage Type
|
Storage |
|
Structure
|
Clubhouse |
Building
|
Bathroom Total
|
4 |
|
Bedrooms Total
|
4 |
|
Amenities
|
Laundry - In Suite |
|
Appliances
|
Washer, Dryer, Refrigerator, Stove, Dishwasher |
|
Basement Development
|
Finished |
|
Basement Type
|
Unknown (finished) |
|
Constructed Date
|
2006 |
|
Construction Style Attachment
|
Attached |
|
Fireplace Present
|
Yes |
|
Fireplace Total
|
1 |
|
Heating Fuel
|
Geo Thermal |
|
Stories Total
|
3 |
|
Size Interior
|
2,242 Ft2 |
|
Type
|
Row / Townhouse |
Parking
Land
|
Acreage
|
No |
|
Size Frontage
|
37 Ft |
Rooms
| Level |
Type |
Length |
Width |
Dimensions |
|
Above |
Primary Bedroom |
14 ft ,1 in |
11 ft ,4 in |
14 ft ,1 in x 11 ft ,4 in |
|
Above |
Bedroom 2 |
13 ft ,9 in |
12 ft ,2 in |
13 ft ,9 in x 12 ft ,2 in |
|
Above |
Bedroom 3 |
13 ft ,1 in |
12 ft ,2 in |
13 ft ,1 in x 12 ft ,2 in |
|
Basement |
Bedroom 4 |
26 ft ,5 in |
12 ft ,3 in |
26 ft ,5 in x 12 ft ,3 in |
|
Lower Level |
Steam Room |
8 ft ,1 in |
3 ft ,6 in |
8 ft ,1 in x 3 ft ,6 in |
|
Main Level |
Foyer |
15 ft ,3 in |
9 ft ,8 in |
15 ft ,3 in x 9 ft ,8 in |
|
Main Level |
Living Room |
18 ft ,1 in |
13 ft ,6 in |
18 ft ,1 in x 13 ft ,6 in |
|
Main Level |
Dining Room |
16 ft ,1 in |
7 ft ,8 in |
16 ft ,1 in x 7 ft ,8 in |
|
Main Level |
Kitchen |
13 ft |
9 ft ,1 in |
13 ft x 9 ft ,1 in |
|
Main Level |
Laundry Room |
8 ft ,9 in |
5 ft ,6 in |
8 ft ,9 in x 5 ft ,6 in |
https://www.realtor.ca/real-estate/28232288/8-44523-mclaren-drive-sardis-south-chilliwack




































