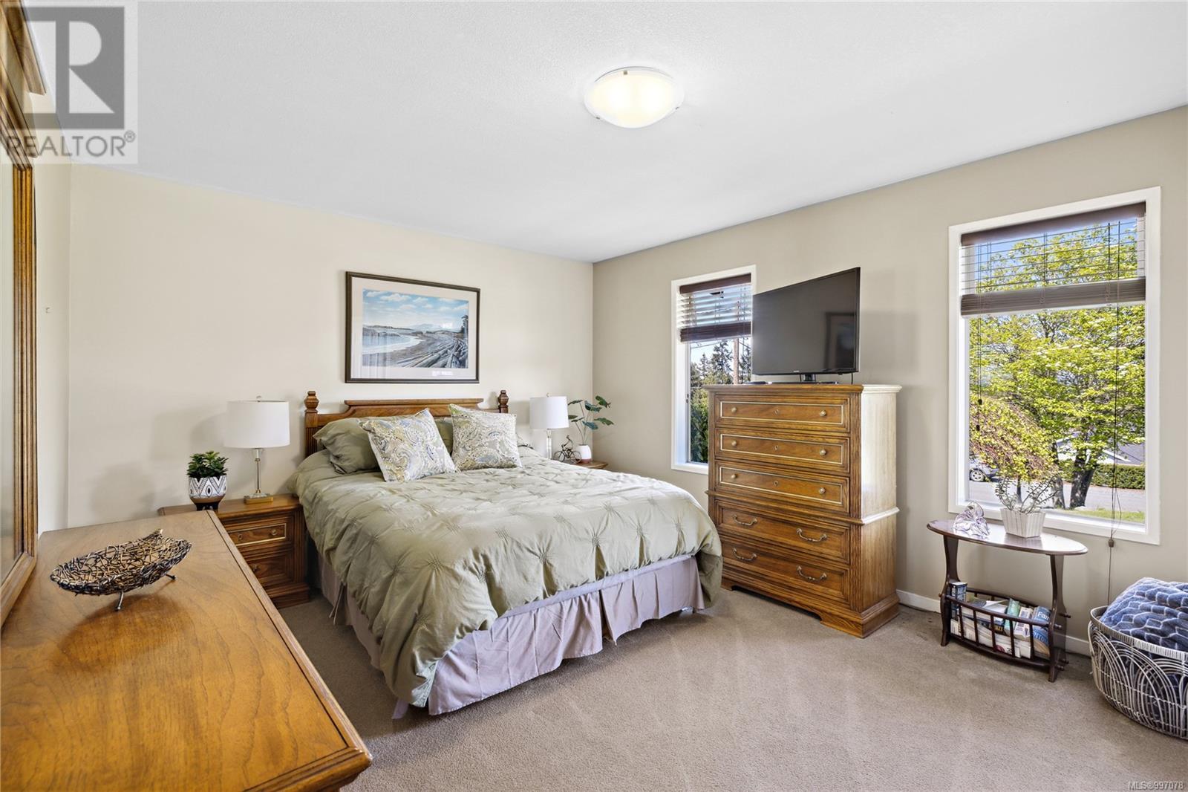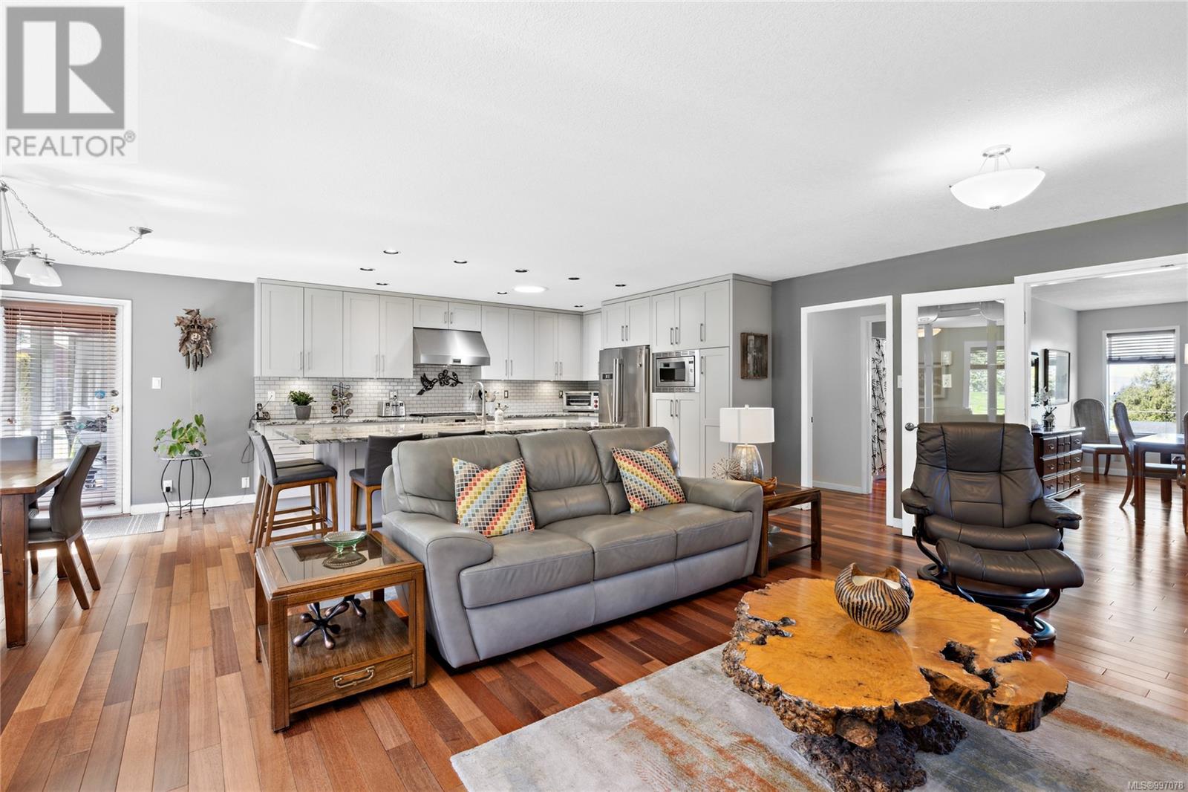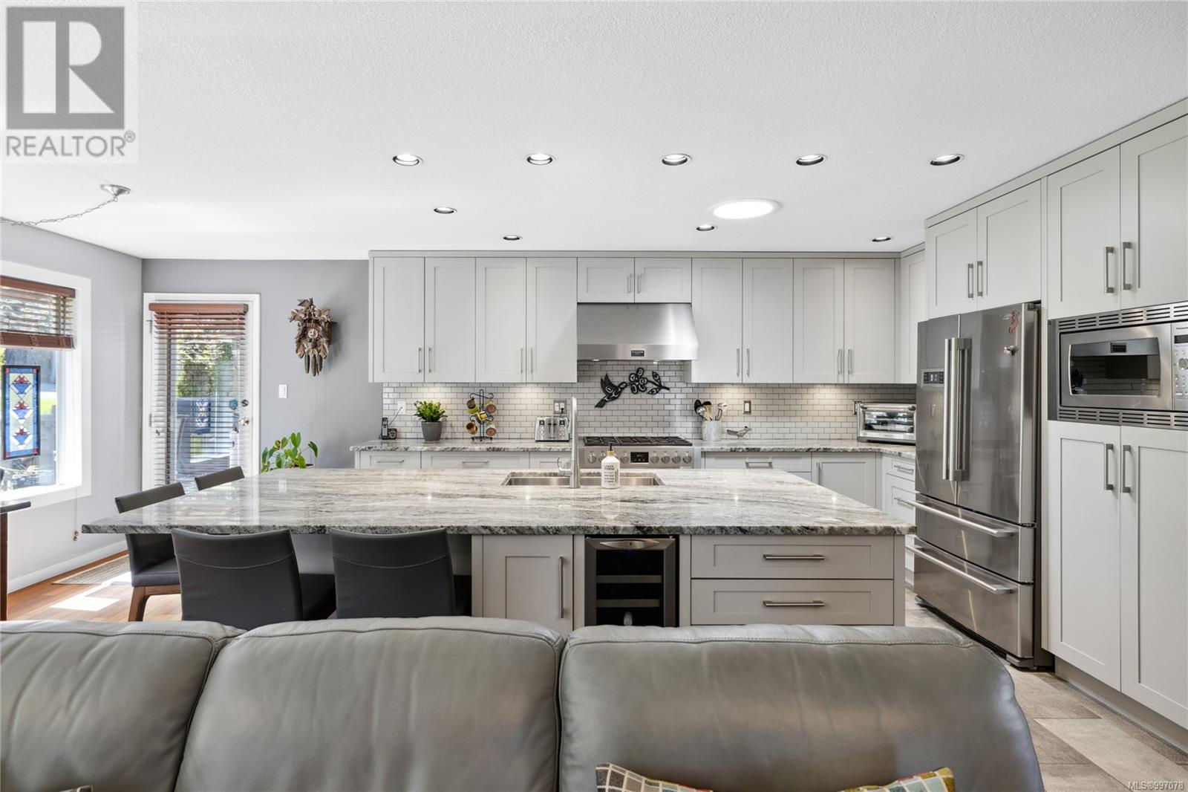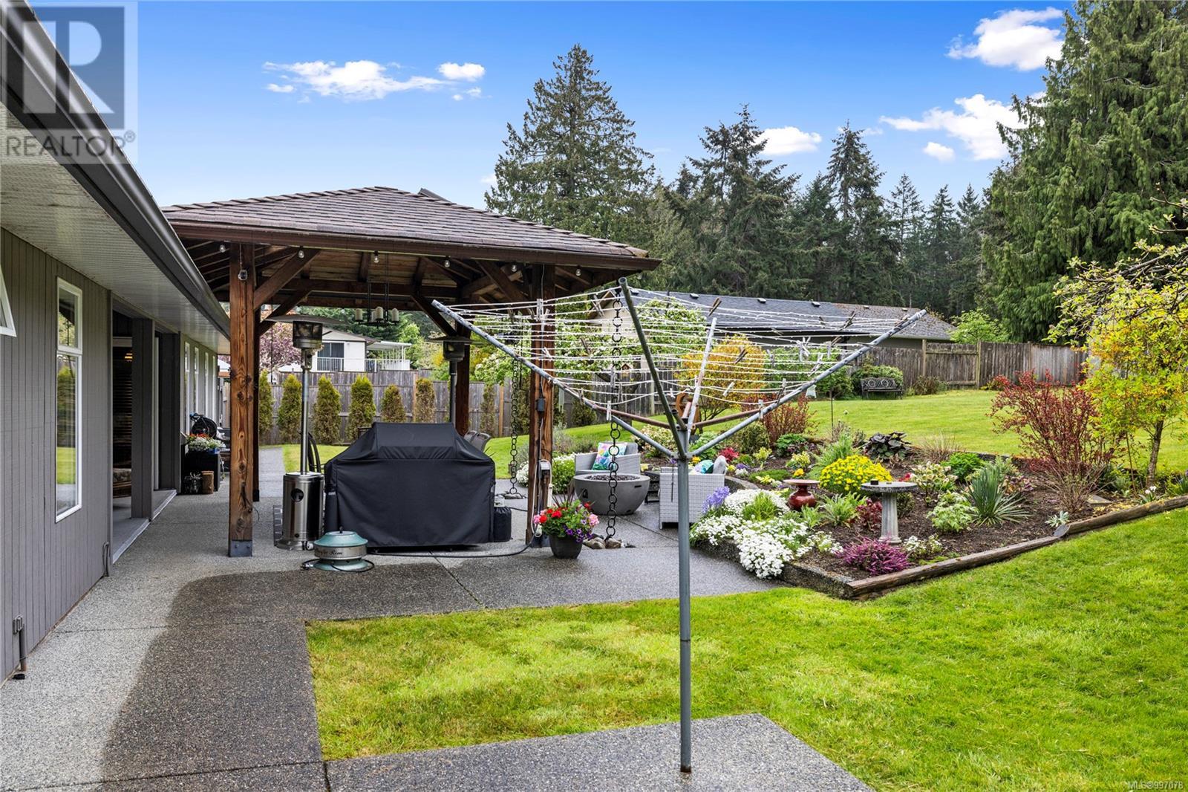7955 Southwind Dr Lantzville, British Columbia V0R 2H0
$1,274,900
Discover this beautifully maintained rancher, located on over ½ an acre. This home features a well thought out custom kitchen with modern cabinetry, granite countertops, and high-end stainless-steel appliances ideal for cooking and entertaining. The floor plan provides a great flow between living, dining, and family rooms. The living room with vaulted ceilings and a lovely fireplace make for a cozy retreat on cold nights. Step outside to enjoy the private back yard with mature fruit trees and colourful gardens perfect for gatherings or simply relaxing. And for hobbyists or those needing extra workspace, the large detached workshop is a true standout, complete with a built-in car pit for vehicle maintenance or restoration projects. Additional features include a new furnace and heat pump in 2024, a beautifully built gazebo on the back patio and covered RV parking. Conveniently located close to town amenities, this move-in ready home offers space, style, and versatility for everyone. (id:46156)
Open House
This property has open houses!
1:00 pm
Ends at:3:00 pm
Property Details
| MLS® Number | 997078 |
| Property Type | Single Family |
| Neigbourhood | Upper Lantzville |
| Features | Central Location |
| Parking Space Total | 6 |
| Structure | Shed, Workshop |
Building
| Bathroom Total | 2 |
| Bedrooms Total | 3 |
| Constructed Date | 1983 |
| Cooling Type | Air Conditioned |
| Fireplace Present | Yes |
| Fireplace Total | 2 |
| Heating Fuel | Electric |
| Heating Type | Forced Air, Heat Pump |
| Size Interior | 3,824 Ft2 |
| Total Finished Area | 2494 Sqft |
| Type | House |
Land
| Acreage | No |
| Size Irregular | 0.56 |
| Size Total | 0.56 Ac |
| Size Total Text | 0.56 Ac |
| Zoning Description | R1 |
| Zoning Type | Residential |
Rooms
| Level | Type | Length | Width | Dimensions |
|---|---|---|---|---|
| Main Level | Ensuite | 9'7 x 7'8 | ||
| Main Level | Bathroom | 13'10 x 6'9 | ||
| Main Level | Entrance | 8'4 x 6'5 | ||
| Main Level | Laundry Room | 14'8 x 8'1 | ||
| Main Level | Bedroom | 11'6 x 12'1 | ||
| Main Level | Bedroom | 13'6 x 12'1 | ||
| Main Level | Primary Bedroom | 14'7 x 14'7 | ||
| Main Level | Dining Room | 18'5 x 11'7 | ||
| Main Level | Family Room | 21'10 x 16'4 | ||
| Main Level | Eating Area | 11'0 x 6'4 | ||
| Main Level | Kitchen | 15'6 x 11'0 | ||
| Main Level | Living Room | 18'2 x 13'5 | ||
| Other | Workshop | 32'10 x 23'4 |
https://www.realtor.ca/real-estate/28243361/7955-southwind-dr-lantzville-upper-lantzville



























































