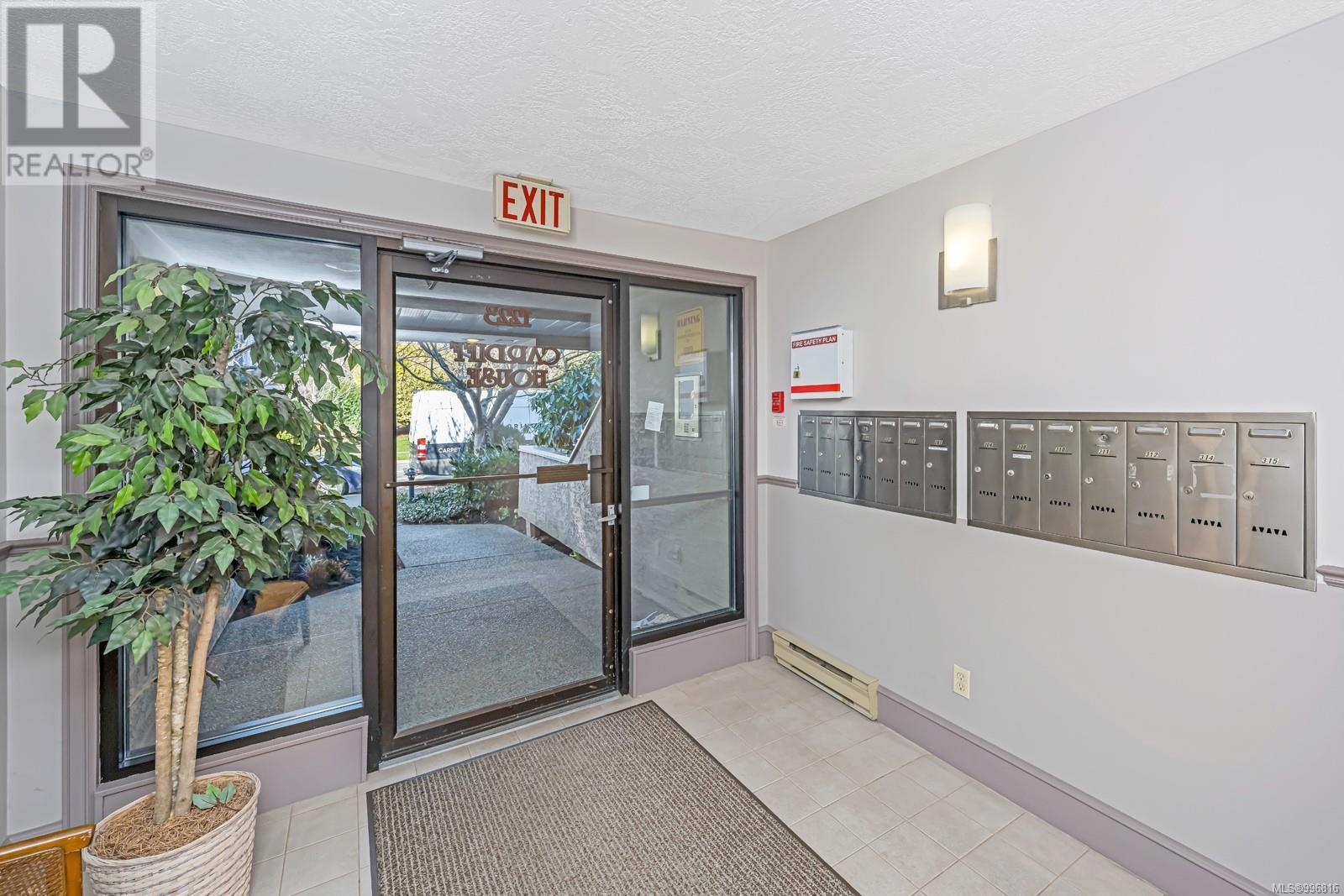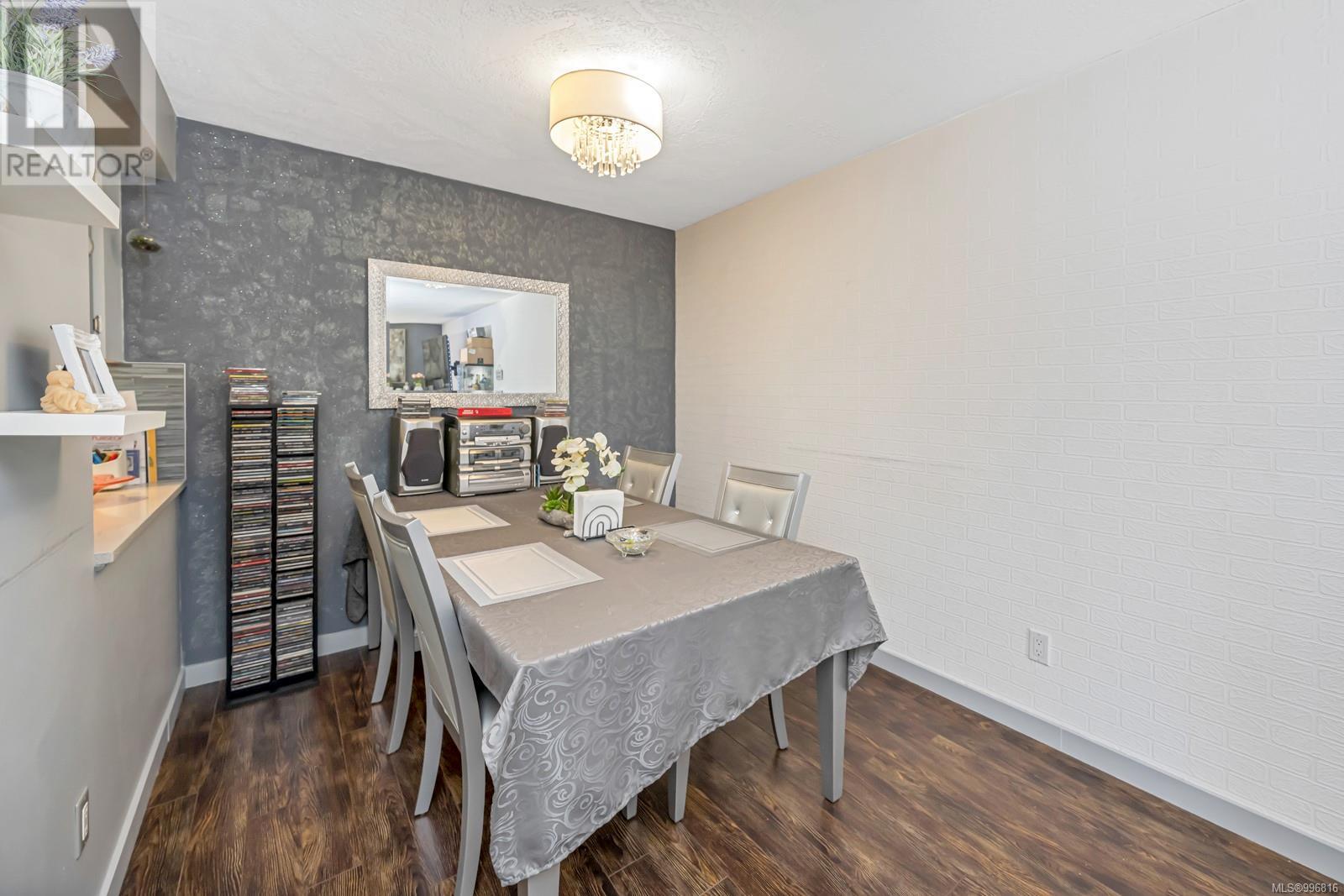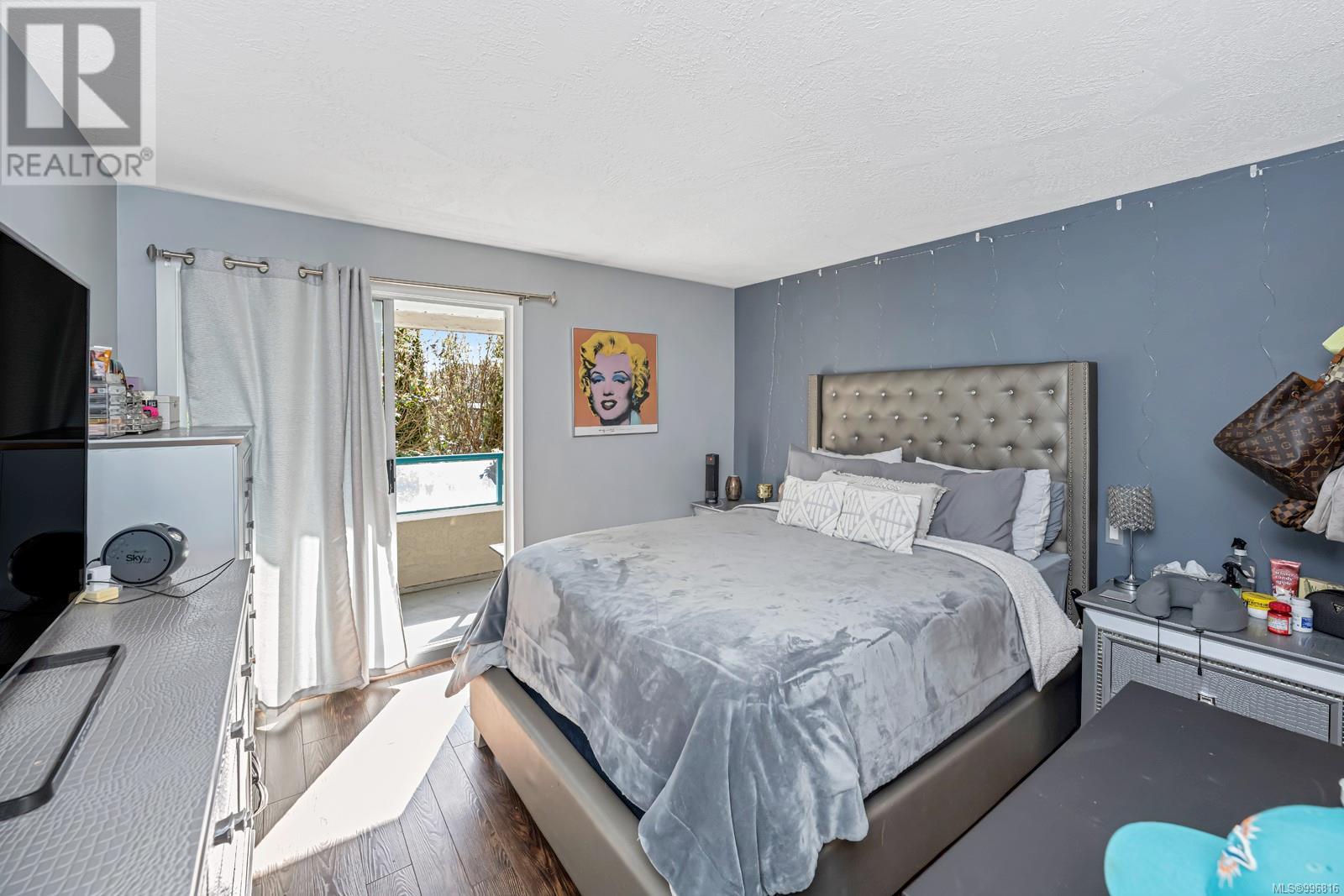206 1223 Johnson St Victoria, British Columbia V8V 3N9
$530,000Maintenance,
$510.50 Monthly
Maintenance,
$510.50 MonthlyOPEN HOUSE SUNDAY MAY 18TH 12PM - 2PM Are you looking for a DOG & CAT -friendly, 2 bed, 2 FULL bath condo, that comes with insuite laundry, a parking space, a storage unit & a BONUS guest suite in the same building for your friends or out of town guests to sleep in when they visit, all in a prime location in the Victoria core? Welcome to 1223 Johnson! Featuring an open-concept living/dining area with cozy wood-burning fireplace and private balconies —perfect for relaxing or entertaining. The spacious primary bedroom includes a walk-through closet, private balcony, and full 4-piece ensuite. Enjoy granite counters, stainless steel appliances, ample cupboard space, and in-suite laundry. No age restrictions and rentable units make this an excellent investment opportunity. Walking distance to anything you could ask for including shopping malls, movie theatres, restaurants and so much more! A perfect place to call home—contact your realtor or call me to book your private showing today! (id:46156)
Property Details
| MLS® Number | 996816 |
| Property Type | Single Family |
| Neigbourhood | Downtown |
| Community Name | Cardiff House |
| Community Features | Pets Allowed With Restrictions, Family Oriented |
| Parking Space Total | 1 |
| Plan | Vis 1603 |
Building
| Bathroom Total | 2 |
| Bedrooms Total | 2 |
| Constructed Date | 1987 |
| Cooling Type | None |
| Fireplace Present | Yes |
| Fireplace Total | 1 |
| Heating Fuel | Electric, Wood |
| Heating Type | Baseboard Heaters |
| Size Interior | 1,055 Ft2 |
| Total Finished Area | 947 Sqft |
| Type | Apartment |
Land
| Acreage | No |
| Size Irregular | 1055 |
| Size Total | 1055 Sqft |
| Size Total Text | 1055 Sqft |
| Zoning Type | Multi-family |
Rooms
| Level | Type | Length | Width | Dimensions |
|---|---|---|---|---|
| Main Level | Laundry Room | 6 ft | 3 ft | 6 ft x 3 ft |
| Main Level | Bathroom | 8 ft | 5 ft | 8 ft x 5 ft |
| Main Level | Ensuite | 8 ft | 5 ft | 8 ft x 5 ft |
| Main Level | Bedroom | 13 ft | 9 ft | 13 ft x 9 ft |
| Main Level | Primary Bedroom | 12 ft | 11 ft | 12 ft x 11 ft |
| Main Level | Kitchen | 9 ft | 9 ft | 9 ft x 9 ft |
| Main Level | Entrance | 6 ft | 4 ft | 6 ft x 4 ft |
| Main Level | Dining Room | 9 ft | 8 ft | 9 ft x 8 ft |
| Main Level | Living Room | 17 ft | 11 ft | 17 ft x 11 ft |
https://www.realtor.ca/real-estate/28239276/206-1223-johnson-st-victoria-downtown



































