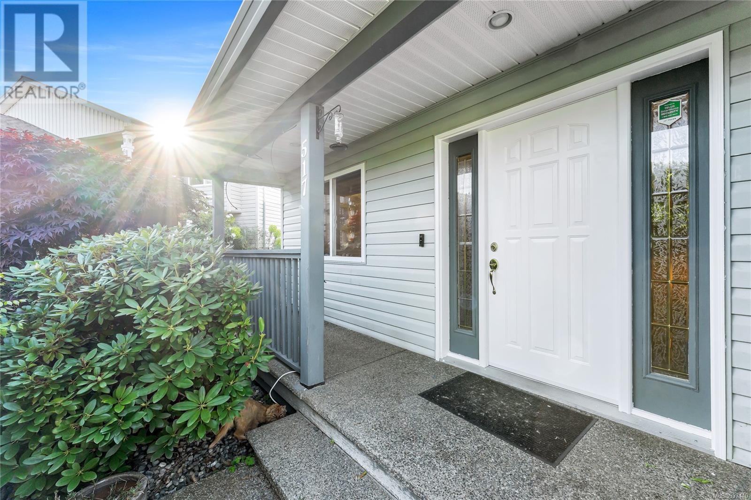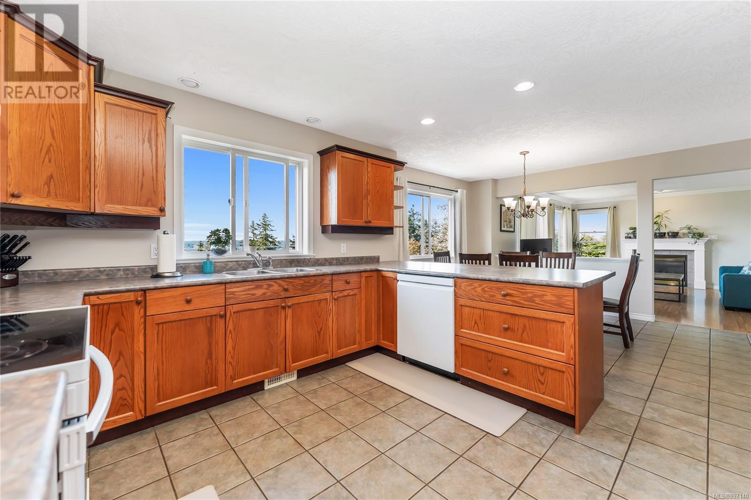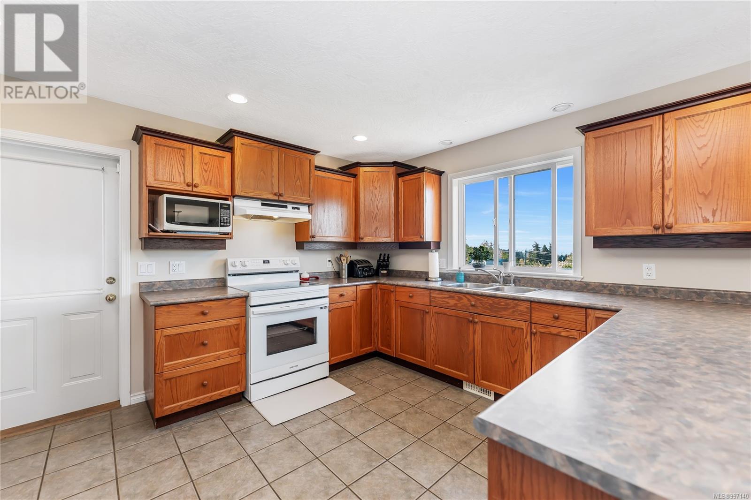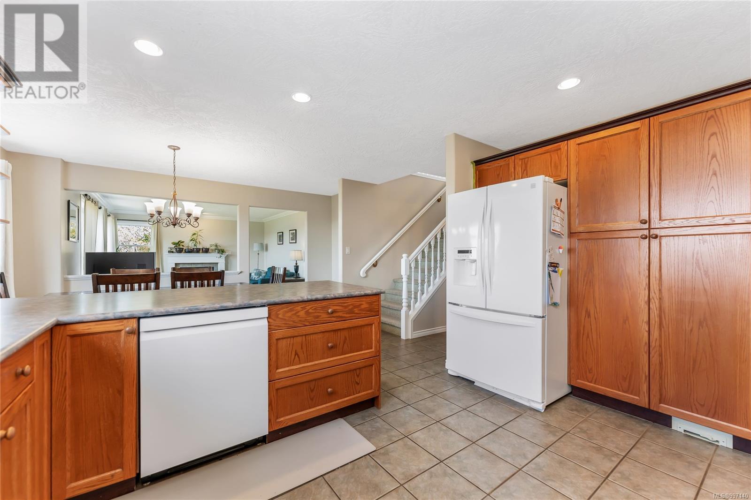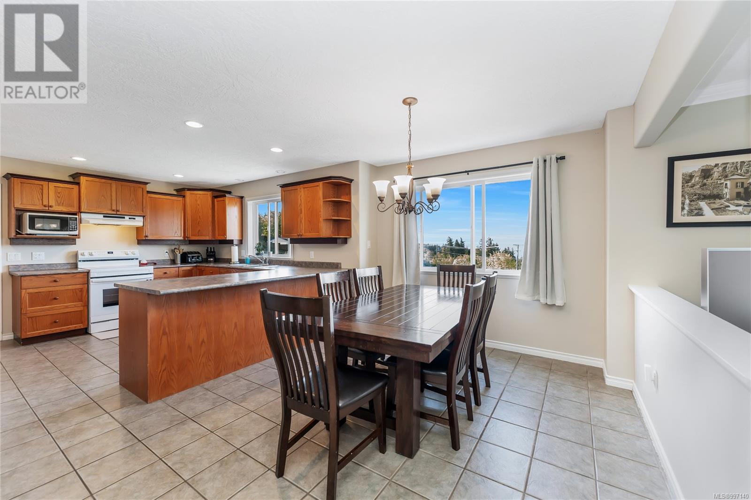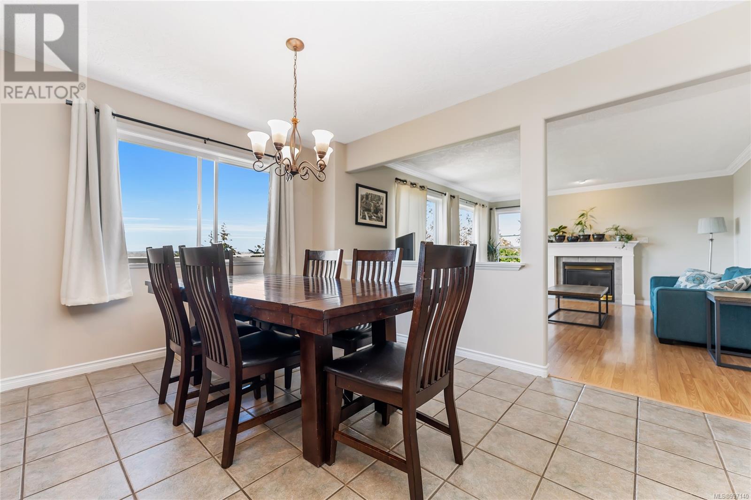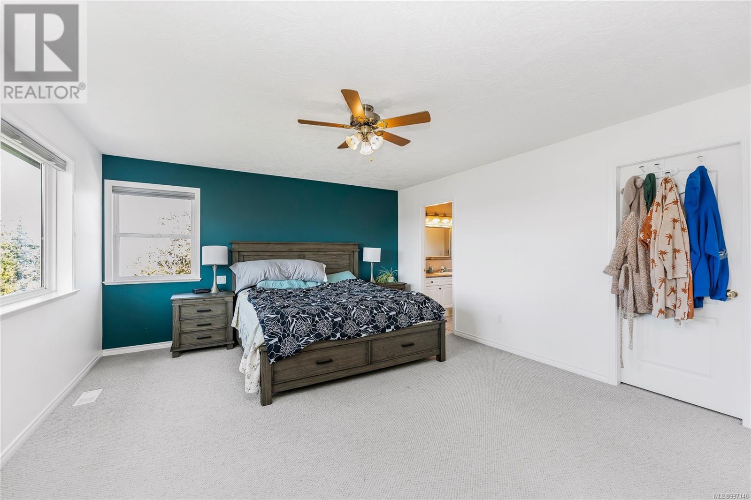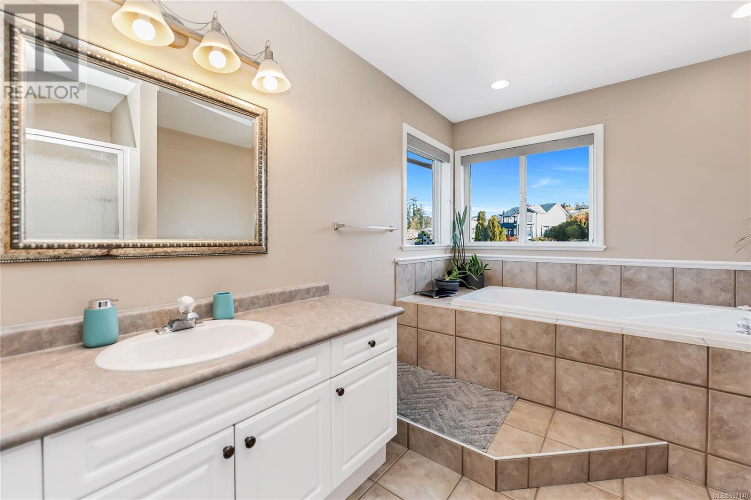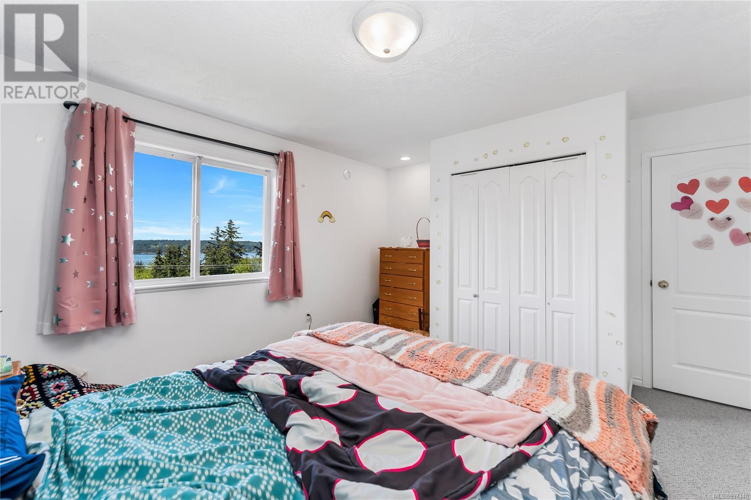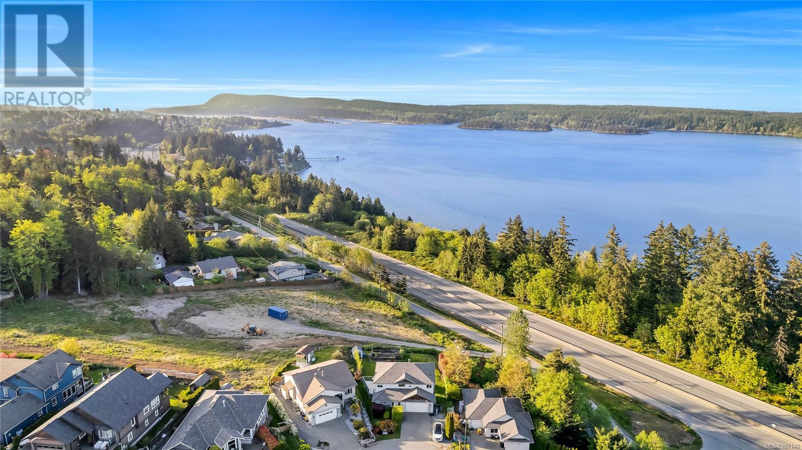4 Bedroom
4 Bathroom
3,214 ft2
Fireplace
None
Baseboard Heaters
$975,000
Wake up to sweeping ocean, island, and mountain views in this 4-bed, 4-bath home tucked on a quiet cul-de-sac in one of Ladysmith’s most secure and family-friendly neighbourhoods. From the bright, open-concept main floor, the kitchen flows onto a spacious deck with gas BBQ hookup—ideal for summer evenings and weekend brunches. Upstairs, the generous primary suite features a walk-in closet, soaker tub, and walk-in shower, while two additional bedrooms and laundry offer everyday convenience. Downstairs, the walkout basement adds rec and family rooms plus in-law suite potential with plumbing in place—perfect for growing families or multigenerational living. A main-level office, double garage, and a level, landscaped yard complete the picture. Close to beaches, trails, and schools, this home quietly offers the space, security, and views many wait years to find. (id:46156)
Property Details
|
MLS® Number
|
997140 |
|
Property Type
|
Single Family |
|
Neigbourhood
|
Ladysmith |
|
Features
|
Cul-de-sac, Private Setting, Partially Cleared, Other, Marine Oriented |
|
Parking Space Total
|
3 |
|
Plan
|
Vip65790 |
|
View Type
|
Mountain View, Ocean View |
Building
|
Bathroom Total
|
4 |
|
Bedrooms Total
|
4 |
|
Appliances
|
Refrigerator, Stove, Washer, Dryer |
|
Constructed Date
|
2003 |
|
Cooling Type
|
None |
|
Fireplace Present
|
Yes |
|
Fireplace Total
|
1 |
|
Heating Fuel
|
Electric, Natural Gas |
|
Heating Type
|
Baseboard Heaters |
|
Size Interior
|
3,214 Ft2 |
|
Total Finished Area
|
3214 Sqft |
|
Type
|
House |
Land
|
Access Type
|
Road Access |
|
Acreage
|
No |
|
Size Irregular
|
9583 |
|
Size Total
|
9583 Sqft |
|
Size Total Text
|
9583 Sqft |
|
Zoning Type
|
Residential |
Rooms
| Level |
Type |
Length |
Width |
Dimensions |
|
Second Level |
Ensuite |
|
|
4-Piece |
|
Second Level |
Primary Bedroom |
|
|
17'0 x 14'0 |
|
Second Level |
Bathroom |
|
|
4-Piece |
|
Second Level |
Laundry Room |
|
|
7'11 x 4'10 |
|
Second Level |
Bedroom |
|
|
11'3 x 12'9 |
|
Second Level |
Bedroom |
|
|
11'3 x 12'11 |
|
Lower Level |
Bathroom |
|
|
4-Piece |
|
Lower Level |
Family Room |
|
|
20'4 x 19'3 |
|
Lower Level |
Office |
|
|
15'0 x 13'5 |
|
Lower Level |
Storage |
|
|
6'11 x 3'11 |
|
Lower Level |
Bonus Room |
|
|
16'9 x 15'1 |
|
Lower Level |
Mud Room |
|
|
12'11 x 13'11 |
|
Main Level |
Bathroom |
|
|
2-Piece |
|
Main Level |
Bedroom |
|
|
9'10 x 9'7 |
|
Main Level |
Living Room |
|
|
16'4 x 13'3 |
|
Main Level |
Dining Room |
|
|
9'5 x 13'10 |
|
Main Level |
Kitchen |
|
|
12'3 x 14'1 |
|
Main Level |
Entrance |
|
|
7'0 x 6'11 |
https://www.realtor.ca/real-estate/28239268/517-louise-rd-ladysmith-ladysmith






