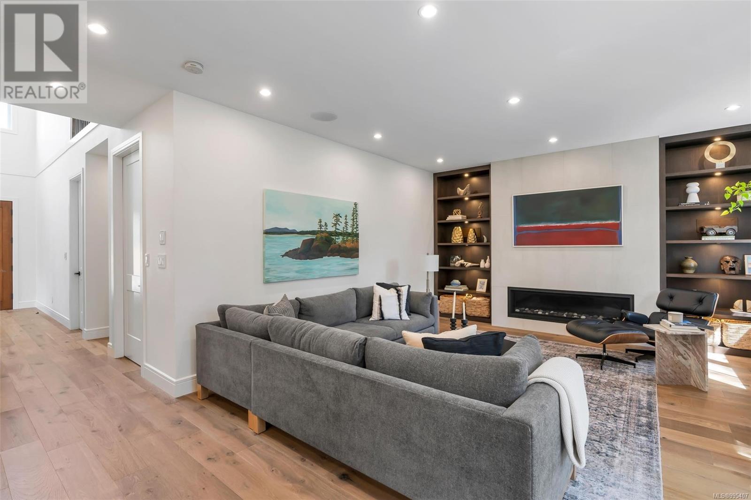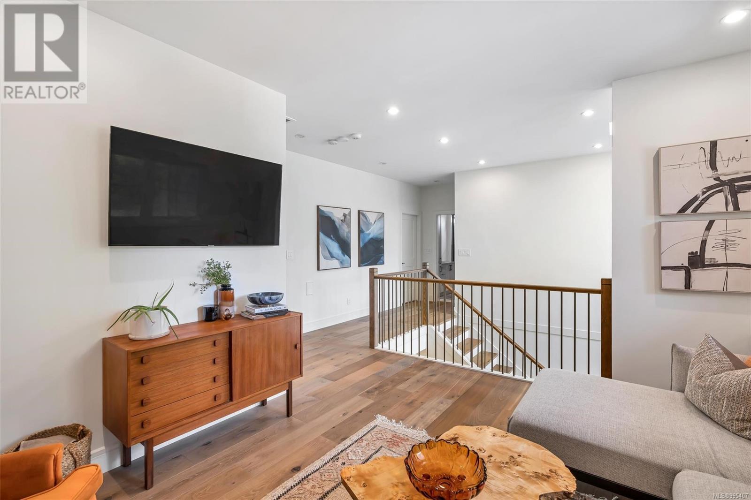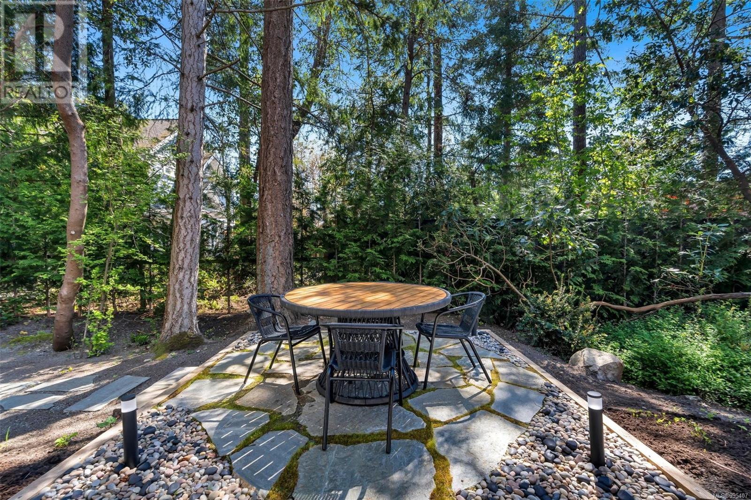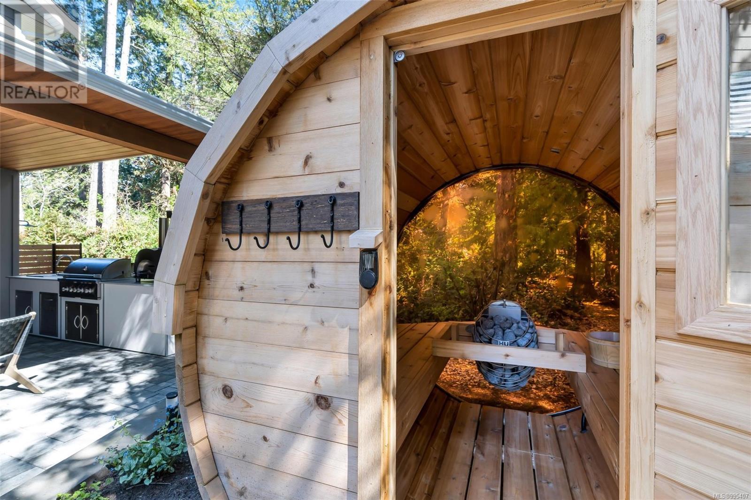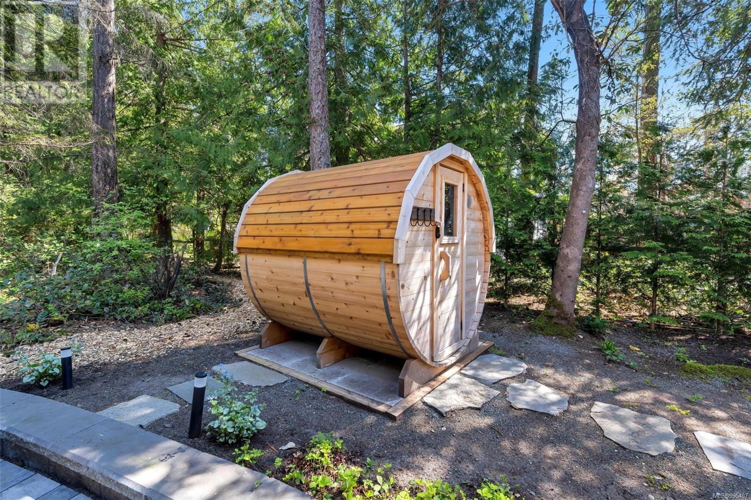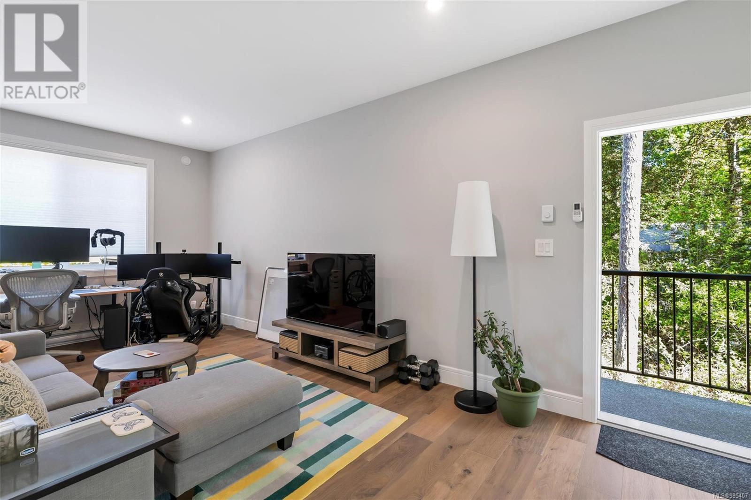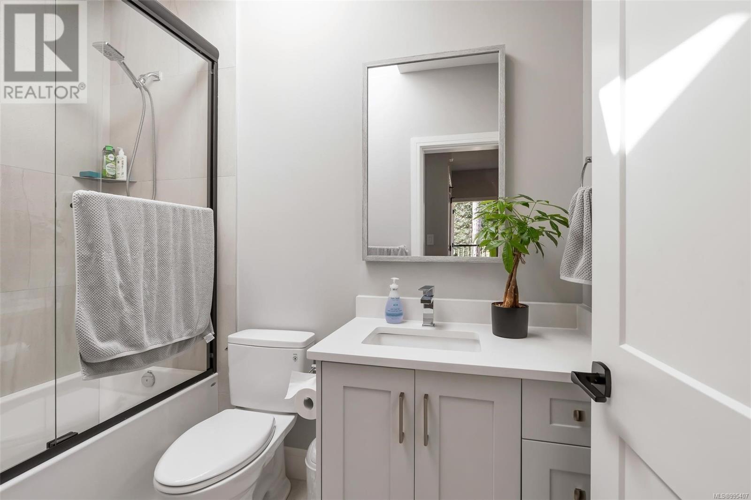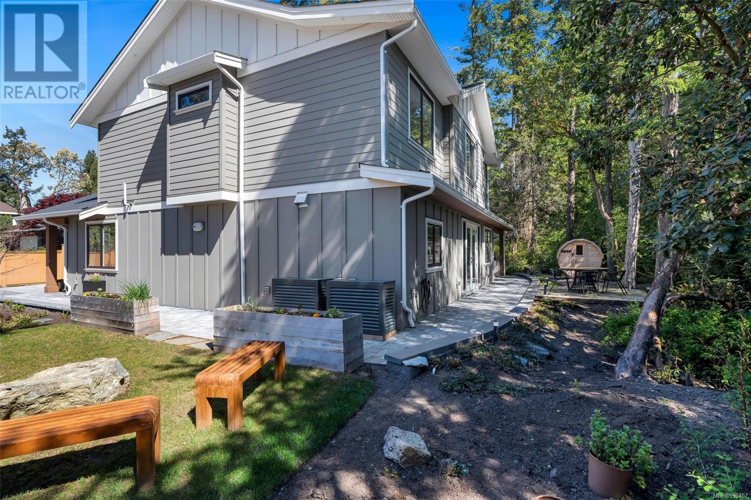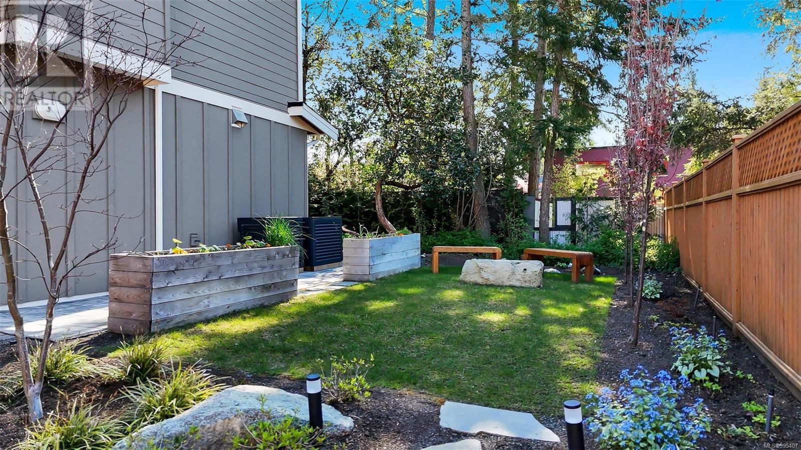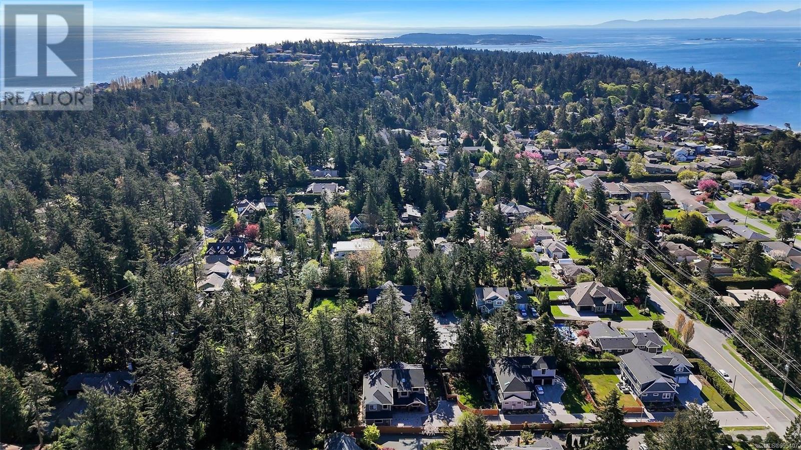5 Bedroom
5 Bathroom
4,166 ft2
Fireplace
Air Conditioned
Heat Pump
$3,249,900Maintenance,
$110.42 Monthly
Tucked away on a private road, this exceptional 2023-built home spans over 4,100 sq.ft. showcasing the finest in craftsmanship and design. You're immediately greeted by an inviting open concept main floor, featuring expansive living & dining areas, a gourmet kitchen with custom cabinetry, top-tier appliances, coffee bar & large walk-in pantry. A separate family room opens to a private patio, while a 2-piece powder room, mudroom, office, and first primary bedroom with ensuite and walk-in closet complete the space. Upstairs, the second primary suite boasts a luxurious 5-piece ensuite and a dreamy walk-in closet. Two additional spacious bedrooms, stylish 4-piece bath plus a cozy TV area. For added flexibility, there's a fully self-contained 1 bedroom suite located above the double garage. The backyard is a private oasis with an outdoor kitchen, covered lounge area with heaters plus an outdoor sauna. Just moments from the coastline & Cadboro Bay Village, this is truly a rare offering. (id:46156)
Property Details
|
MLS® Number
|
995407 |
|
Property Type
|
Single Family |
|
Neigbourhood
|
Arbutus |
|
Community Features
|
Pets Allowed, Family Oriented |
|
Features
|
Other |
|
Parking Space Total
|
4 |
|
Plan
|
Eps8120 |
|
Structure
|
Patio(s) |
Building
|
Bathroom Total
|
5 |
|
Bedrooms Total
|
5 |
|
Constructed Date
|
2023 |
|
Cooling Type
|
Air Conditioned |
|
Fireplace Present
|
Yes |
|
Fireplace Total
|
1 |
|
Heating Type
|
Heat Pump |
|
Size Interior
|
4,166 Ft2 |
|
Total Finished Area
|
4166 Sqft |
|
Type
|
House |
Parking
Land
|
Acreage
|
No |
|
Size Irregular
|
14767 |
|
Size Total
|
14767 Sqft |
|
Size Total Text
|
14767 Sqft |
|
Zoning Type
|
Residential |
Rooms
| Level |
Type |
Length |
Width |
Dimensions |
|
Second Level |
Kitchen |
5 ft |
17 ft |
5 ft x 17 ft |
|
Second Level |
Bathroom |
|
|
4-Piece |
|
Second Level |
Living Room |
17 ft |
21 ft |
17 ft x 21 ft |
|
Second Level |
Ensuite |
|
|
5-Piece |
|
Second Level |
Sitting Room |
|
|
14'1 x 12'0 |
|
Second Level |
Bathroom |
|
|
4-Piece |
|
Second Level |
Bedroom |
|
|
15'5 x 11'5 |
|
Second Level |
Bedroom |
|
|
13'0 x 10'8 |
|
Second Level |
Bedroom |
|
|
12'8 x 12'11 |
|
Second Level |
Primary Bedroom |
|
|
15'9 x 15'2 |
|
Main Level |
Porch |
|
|
31'1 x 9'11 |
|
Main Level |
Patio |
|
|
59'8 x 21'1 |
|
Main Level |
Laundry Room |
|
|
13'3 x 6'11 |
|
Main Level |
Bathroom |
|
|
4-Piece |
|
Main Level |
Bedroom |
|
|
14'11 x 13'5 |
|
Main Level |
Office |
|
|
11'1 x 11'2 |
|
Main Level |
Bathroom |
|
|
2-Piece |
|
Main Level |
Pantry |
|
|
8'10 x 5'7 |
|
Main Level |
Family Room |
|
|
22'5 x 15'2 |
|
Main Level |
Kitchen |
|
|
15'10 x 10'4 |
|
Main Level |
Dining Room |
|
|
12'10 x 14'5 |
|
Main Level |
Living Room |
|
|
12'10 x 17'2 |
|
Main Level |
Entrance |
|
|
8'8 x 25'5 |
https://www.realtor.ca/real-estate/28245543/2582-sherwood-lane-saanich-arbutus






















