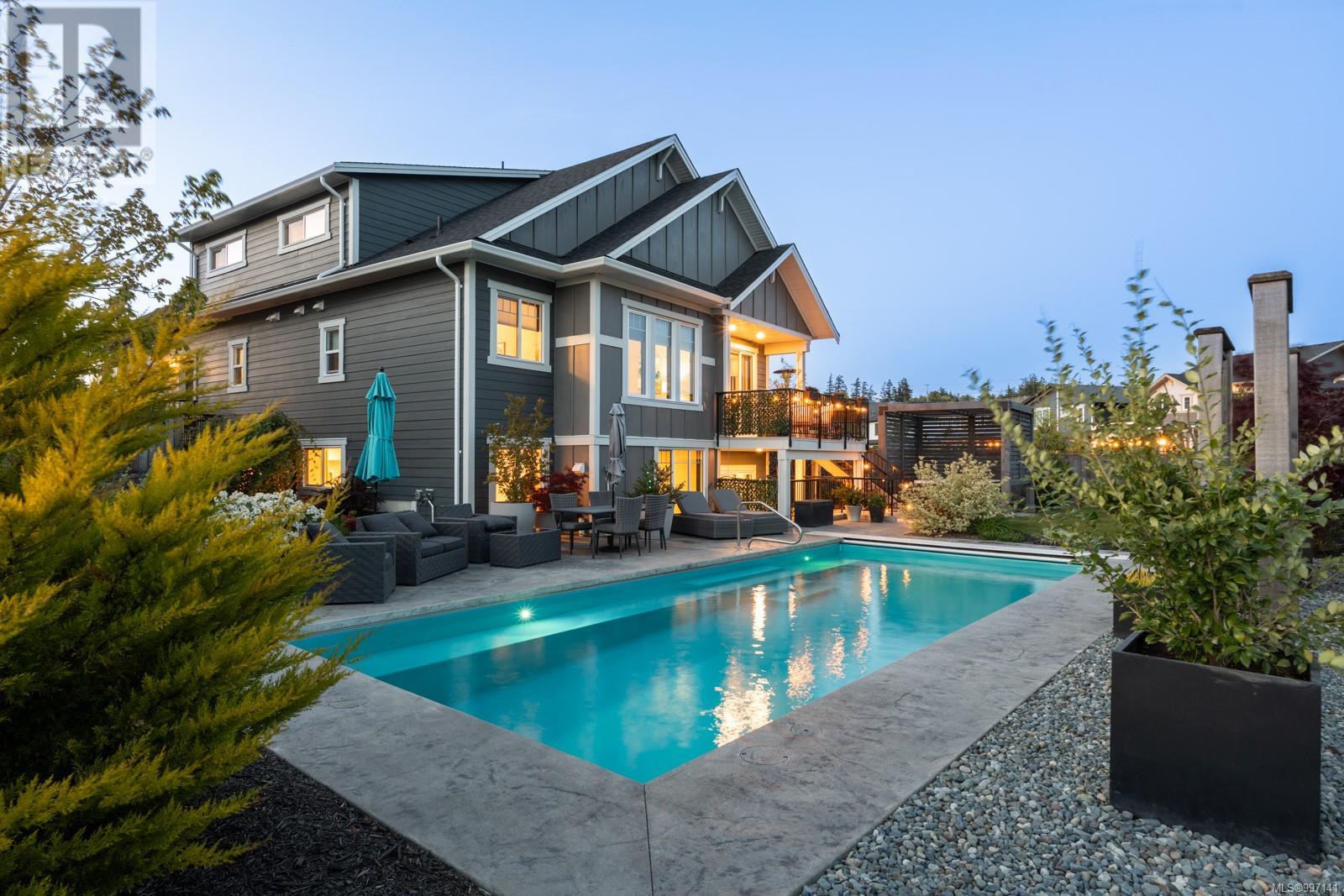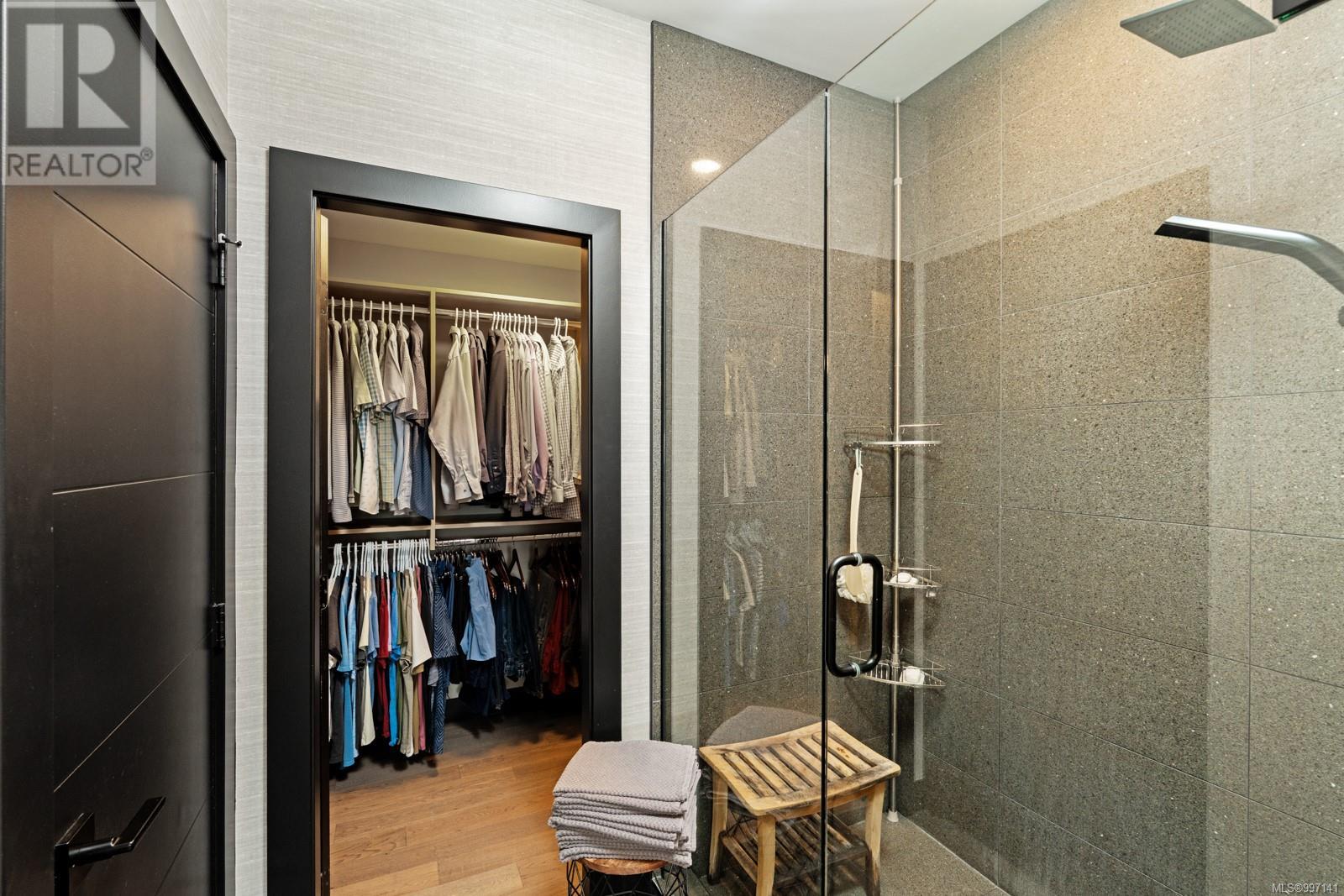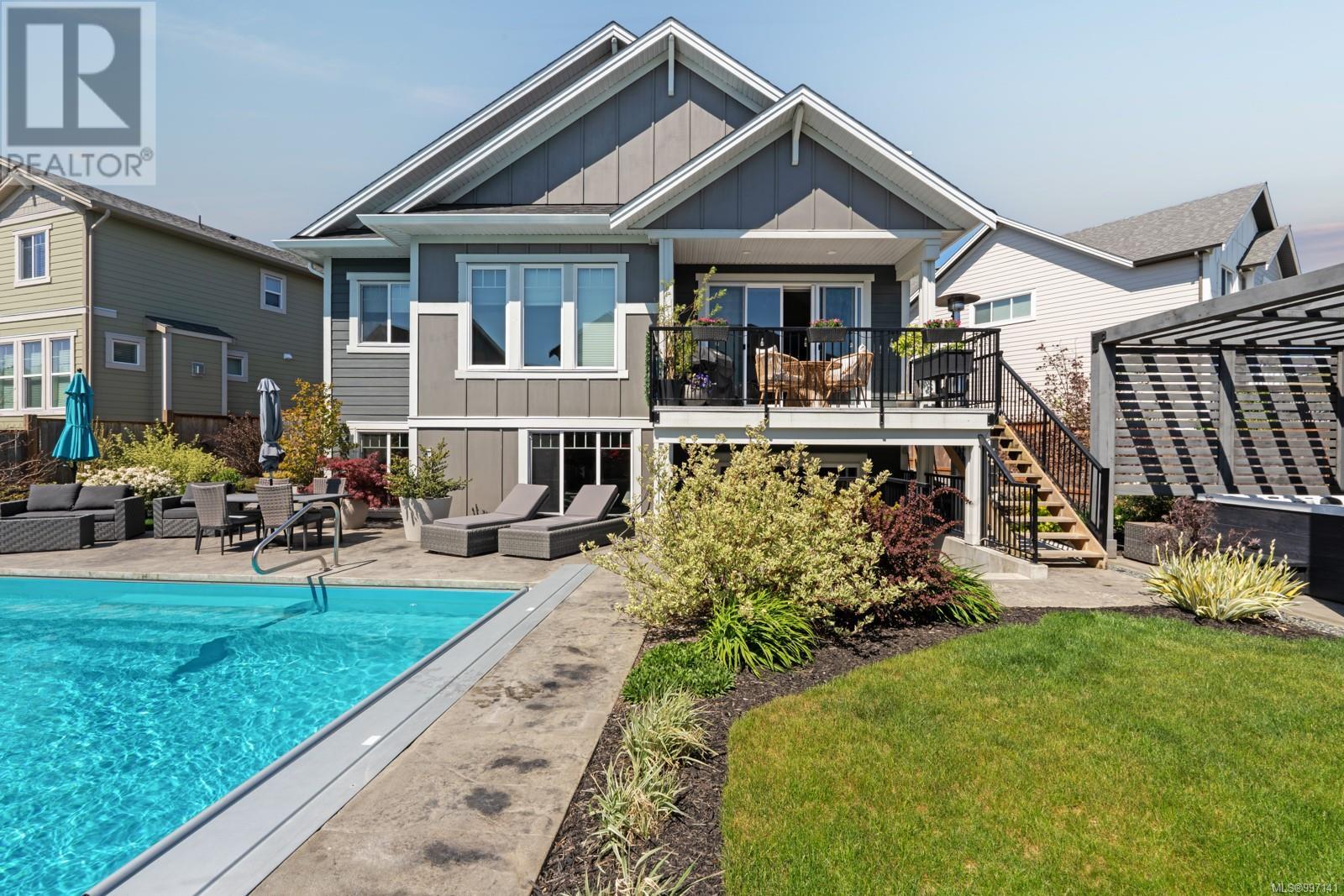6 Bedroom
5 Bathroom
3,873 ft2
Fireplace
Air Conditioned
Forced Air, Heat Pump
$2,150,000
Your private resort in Royal Bay! This finely crafted home offers just under 4000 sq ft of sunlit, elegant living. Step inside & feel the immediate embrace of open, sunlit spaces, soaring ceilings, & timeless finishes. The main floor’s primary retreat is designed for serenity, featuring a spa-inspired ensuite with a freestanding soaker tub, a walk-in shower, double vanities, & thoughtful details at every turn. A grand vaulted ceiling & elegant modern fireplace create a living space that is at once intimate & breathtaking, with multi-panel patio doors blurring the line between indoors & out. The chef’s kitchen is both a showpiece & a gathering place, where ebony-stained oak cabinetry, Mont Blanc quartzite countertops, & premium appliances come together to inspire creativity. Entertain effortlessly or retreat upstairs, where 9-foot ceilings & warm hardwood flooring provide continuity, comfort, & understated elegance. Downstairs, the walkout level invites you to relax or entertain, featuring a second fireplace, a stylish wet bar, & an expansive family room that flows easily to a covered patio & the lush backyard beyond. Outside, a private resort awaits. A 35' x 16' inground pool sparkles under the southern sun, framed by stamped concrete, mature landscaping, & a sleek hot tub pergola designed for starlit soaks. Privacy, beauty, & peace blend effortlessly in this personal oasis. For added versatility, a private bachelor suite with its own exterior entrance offers the perfect opportunity for guests or income potential. Melrose solid-core doors, designer finishes in rich Tricorn Black, Hunter Douglas window treatments, custom wallpapers, & a high-efficiency heating/cooling system ensure this home has been thoughtfully curated for both beauty & performance. Set across from Meadow Park this home is more than a place to live — it is a place to thrive. Discover the life you've been dreaming of! (id:46156)
Property Details
|
MLS® Number
|
997141 |
|
Property Type
|
Single Family |
|
Neigbourhood
|
Royal Bay |
|
Features
|
Other |
|
Parking Space Total
|
4 |
|
Plan
|
Epp100914 |
|
Structure
|
Patio(s) |
Building
|
Bathroom Total
|
5 |
|
Bedrooms Total
|
6 |
|
Constructed Date
|
2021 |
|
Cooling Type
|
Air Conditioned |
|
Fireplace Present
|
Yes |
|
Fireplace Total
|
2 |
|
Heating Fuel
|
Natural Gas |
|
Heating Type
|
Forced Air, Heat Pump |
|
Size Interior
|
3,873 Ft2 |
|
Total Finished Area
|
3765 Sqft |
|
Type
|
House |
Land
|
Access Type
|
Road Access |
|
Acreage
|
No |
|
Size Irregular
|
8840 |
|
Size Total
|
8840 Sqft |
|
Size Total Text
|
8840 Sqft |
|
Zoning Type
|
Residential |
Rooms
| Level |
Type |
Length |
Width |
Dimensions |
|
Second Level |
Bedroom |
10 ft |
12 ft |
10 ft x 12 ft |
|
Second Level |
Bedroom |
10 ft |
11 ft |
10 ft x 11 ft |
|
Second Level |
Bathroom |
|
|
4-Piece |
|
Second Level |
Recreation Room |
12 ft |
14 ft |
12 ft x 14 ft |
|
Lower Level |
Entrance |
6 ft |
5 ft |
6 ft x 5 ft |
|
Lower Level |
Bathroom |
|
|
4-Piece |
|
Lower Level |
Utility Room |
11 ft |
8 ft |
11 ft x 8 ft |
|
Lower Level |
Bedroom |
9 ft |
15 ft |
9 ft x 15 ft |
|
Lower Level |
Bathroom |
|
|
4-Piece |
|
Lower Level |
Family Room |
13 ft |
29 ft |
13 ft x 29 ft |
|
Lower Level |
Bedroom |
9 ft |
14 ft |
9 ft x 14 ft |
|
Lower Level |
Patio |
13 ft |
9 ft |
13 ft x 9 ft |
|
Main Level |
Patio |
41 ft |
17 ft |
41 ft x 17 ft |
|
Main Level |
Bedroom |
10 ft |
10 ft |
10 ft x 10 ft |
|
Main Level |
Entrance |
10 ft |
6 ft |
10 ft x 6 ft |
|
Main Level |
Bathroom |
|
|
4-Piece |
|
Main Level |
Laundry Room |
10 ft |
11 ft |
10 ft x 11 ft |
|
Main Level |
Kitchen |
10 ft |
11 ft |
10 ft x 11 ft |
|
Main Level |
Pantry |
6 ft |
3 ft |
6 ft x 3 ft |
|
Main Level |
Dining Room |
12 ft |
13 ft |
12 ft x 13 ft |
|
Main Level |
Ensuite |
|
|
5-Piece |
|
Main Level |
Primary Bedroom |
13 ft |
15 ft |
13 ft x 15 ft |
|
Main Level |
Living Room |
14 ft |
15 ft |
14 ft x 15 ft |
|
Additional Accommodation |
Kitchen |
8 ft |
8 ft |
8 ft x 8 ft |
|
Additional Accommodation |
Living Room |
10 ft |
23 ft |
10 ft x 23 ft |
https://www.realtor.ca/real-estate/28245541/3302-trumpeter-st-colwood-royal-bay





















































































