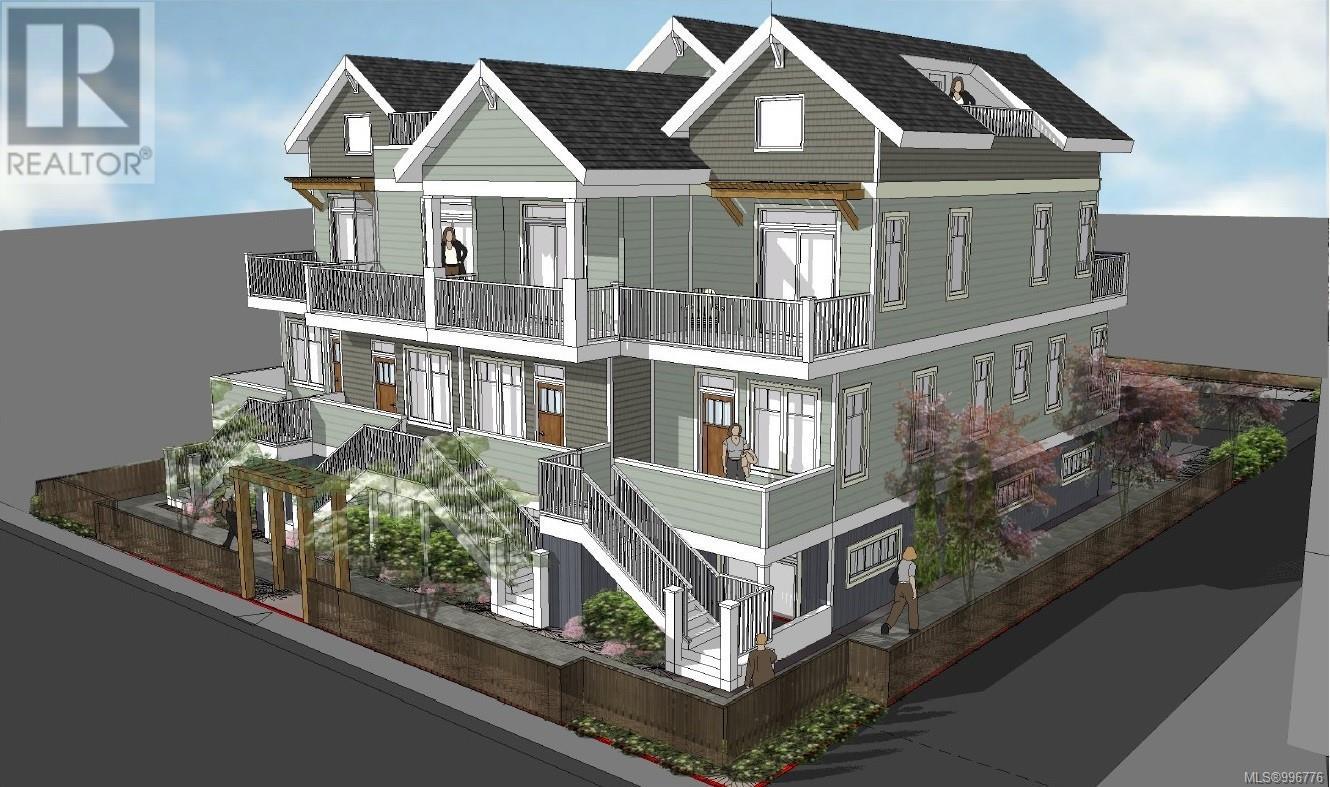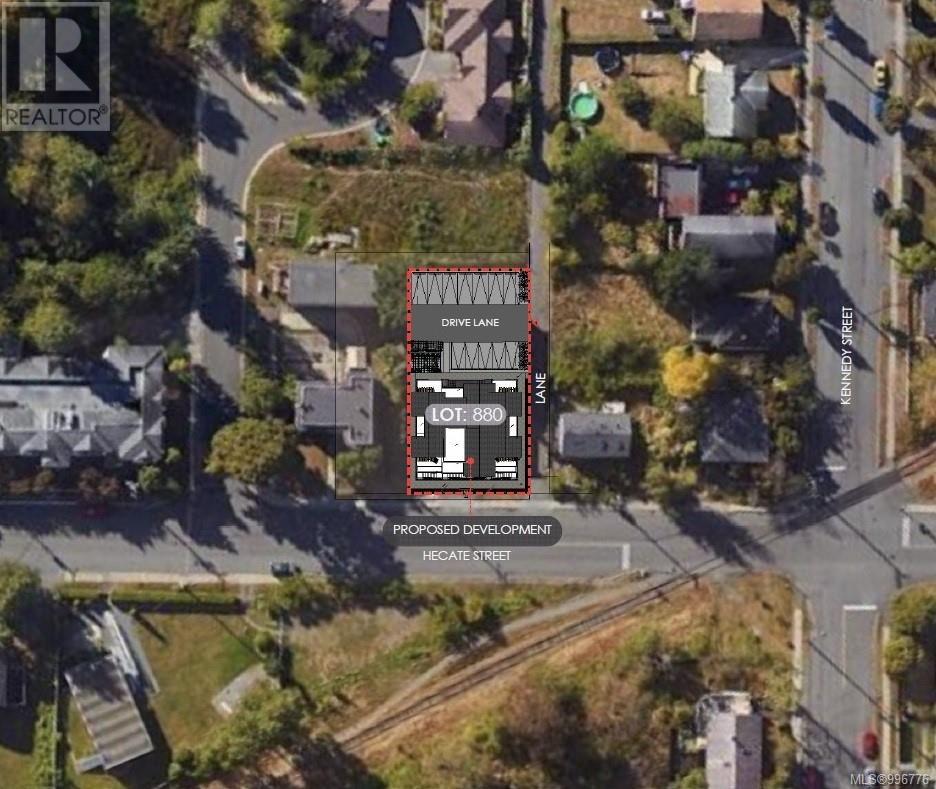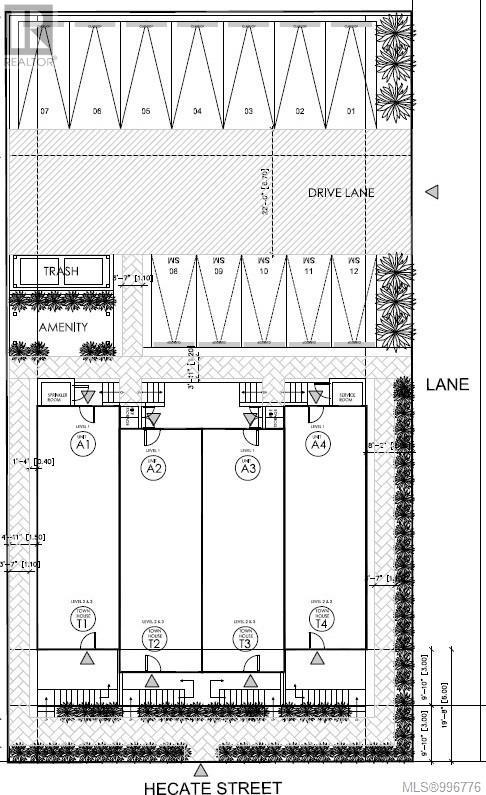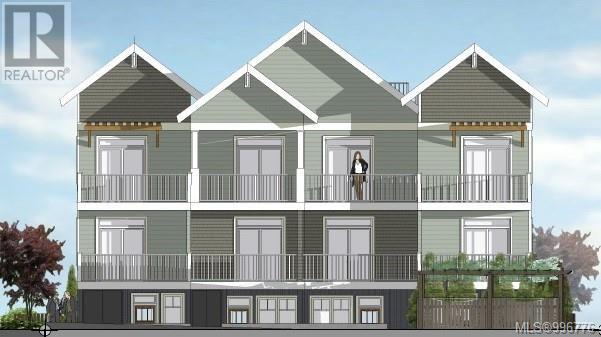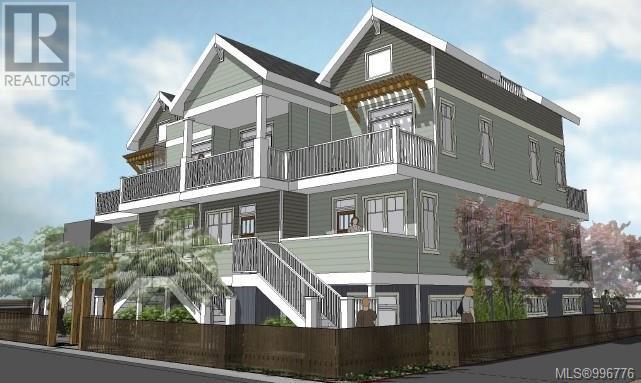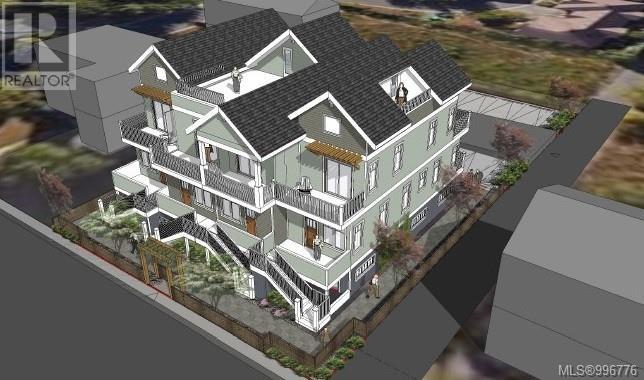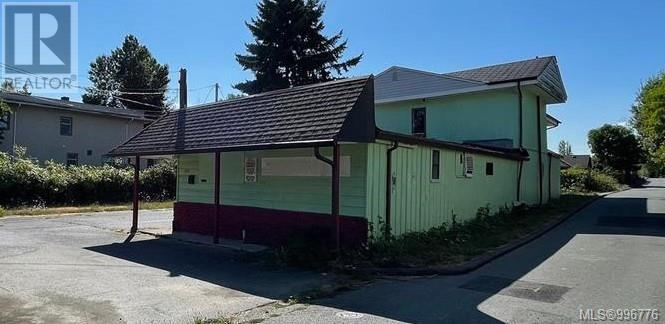3 Bedroom
3 Bathroom
3,183 ft2
None
Baseboard Heaters
$614,000
Prime Development Opportunity in South Nanaimo Located within walking distance from downtown Nanaimo, this exceptional property presents a unique investment opportunity. Currently, the property includes a commercial space on the main floor and a 2-bedroom rental suite above, providing immediate rental income. What truly sets this property apart is the approved development permit for a Craftsman-inspired, 2.5-story ''missing middle'' housing project. Plans include four 1-bedroom and four 2-bedroom units, many featuring rooftop balcony access. This provides a fantastic opportunity for a developer to create a modern, high-demand multifamily property in a prime location. Don't miss this chance to invest in a property that offers both immediate returns and future development potential. All Measurements Approx. Verify if Important. (id:46156)
Property Details
|
MLS® Number
|
996776 |
|
Property Type
|
Single Family |
|
Neigbourhood
|
Old City |
|
Features
|
Level Lot |
|
Parking Space Total
|
10 |
|
View Type
|
City View |
Building
|
Bathroom Total
|
3 |
|
Bedrooms Total
|
3 |
|
Appliances
|
Dryer, Refrigerator, Washer |
|
Constructed Date
|
1955 |
|
Cooling Type
|
None |
|
Heating Type
|
Baseboard Heaters |
|
Size Interior
|
3,183 Ft2 |
|
Total Finished Area
|
3183 Sqft |
|
Type
|
House |
Parking
Land
|
Access Type
|
Road Access |
|
Acreage
|
No |
|
Size Irregular
|
9405 |
|
Size Total
|
9405 Sqft |
|
Size Total Text
|
9405 Sqft |
|
Zoning Description
|
R15 |
|
Zoning Type
|
Residential/commercial |
Rooms
| Level |
Type |
Length |
Width |
Dimensions |
|
Second Level |
Bathroom |
|
|
4-Piece |
|
Second Level |
Bedroom |
|
|
10'3 x 9'1 |
|
Second Level |
Bedroom |
|
|
11'6 x 10'7 |
|
Second Level |
Primary Bedroom |
13 ft |
|
13 ft x Measurements not available |
|
Second Level |
Kitchen |
|
|
11'3 x 10'4 |
|
Second Level |
Living Room |
25 ft |
|
25 ft x Measurements not available |
|
Second Level |
Entrance |
|
|
11'6 x 4'6 |
|
Main Level |
Storage |
|
|
10'11 x 7'5 |
|
Main Level |
Den |
|
|
7'10 x 7'5 |
|
Main Level |
Bathroom |
|
|
2-Piece |
|
Main Level |
Bathroom |
|
|
3-Piece |
|
Main Level |
Recreation Room |
|
|
27'3 x 23'4 |
|
Main Level |
Entrance |
|
|
14'3 x 14'4 |
|
Main Level |
Kitchen |
|
|
9'8 x 7'3 |
|
Main Level |
Living Room |
|
|
31'4 x 19'1 |
https://www.realtor.ca/real-estate/28244849/880-hecate-st-nanaimo-old-city


