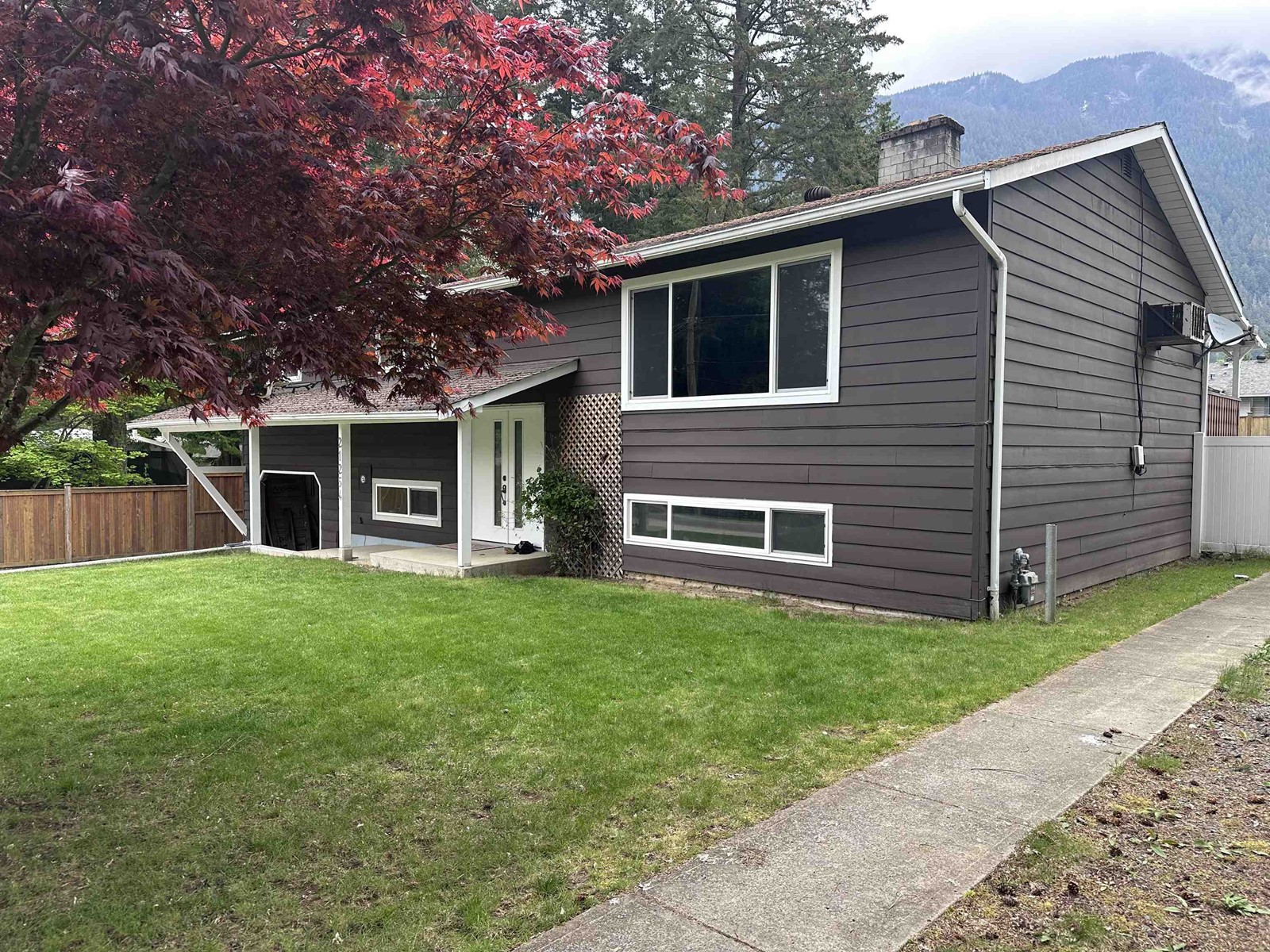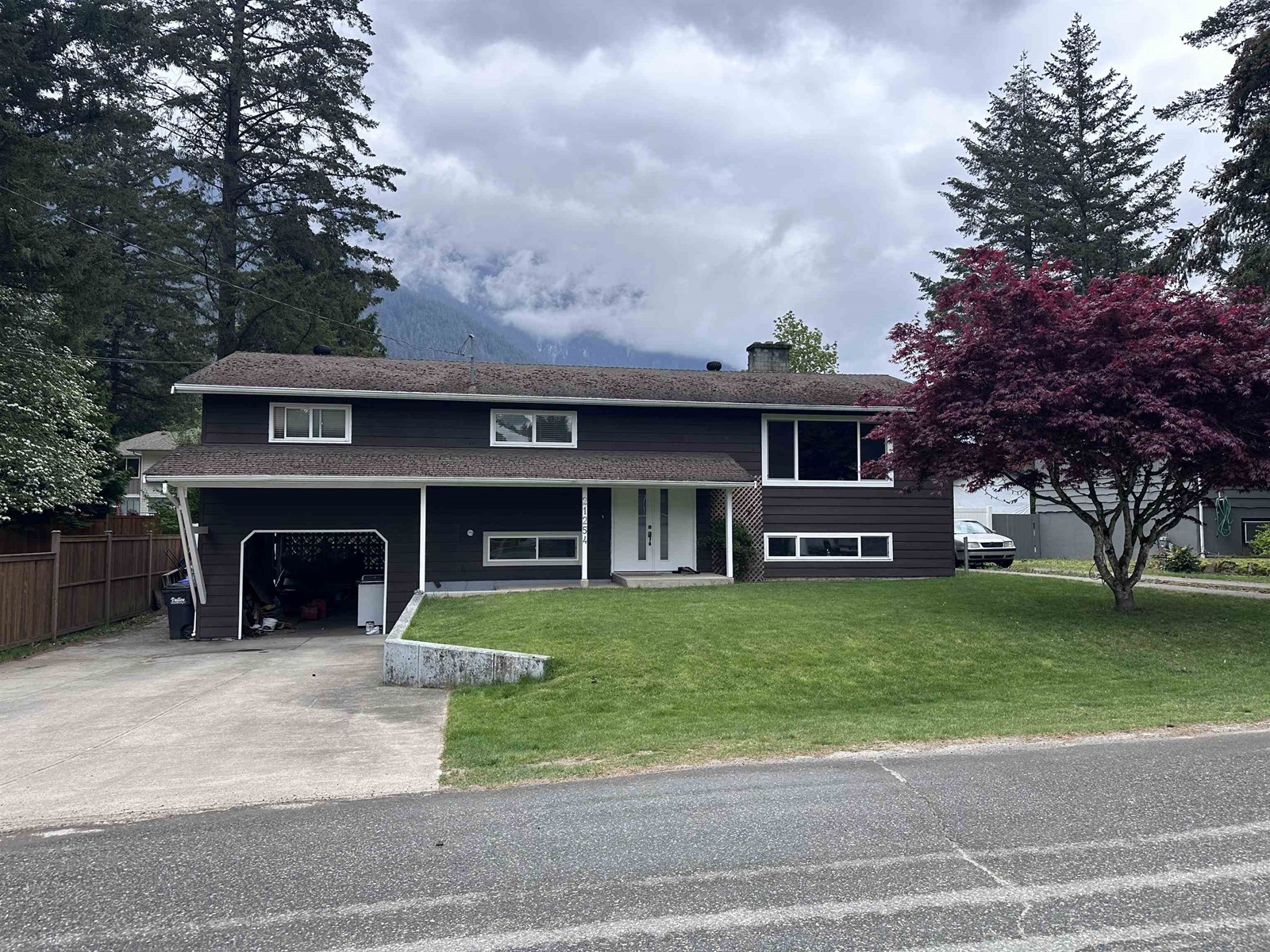4 Bedroom
3 Bathroom
2,244 ft2
Split Level Entry
Fireplace
Forced Air
$780,000
Great location, walk to the lake, one block away. Lot is 80x130. Home is in need of updating and is in mid renovation . Needs work. * PREC - Personal Real Estate Corporation (id:46156)
Property Details
|
MLS® Number
|
R2996206 |
|
Property Type
|
Single Family |
Building
|
Bathroom Total
|
3 |
|
Bedrooms Total
|
4 |
|
Architectural Style
|
Split Level Entry |
|
Basement Development
|
Partially Finished |
|
Basement Type
|
Partial (partially Finished) |
|
Constructed Date
|
1972 |
|
Construction Style Attachment
|
Detached |
|
Fireplace Present
|
Yes |
|
Fireplace Total
|
1 |
|
Heating Fuel
|
Natural Gas |
|
Heating Type
|
Forced Air |
|
Stories Total
|
2 |
|
Size Interior
|
2,244 Ft2 |
|
Type
|
House |
Parking
Land
|
Acreage
|
No |
|
Size Depth
|
130 Ft |
|
Size Frontage
|
80 Ft |
|
Size Irregular
|
10400 |
|
Size Total
|
10400 Sqft |
|
Size Total Text
|
10400 Sqft |
Rooms
| Level |
Type |
Length |
Width |
Dimensions |
|
Lower Level |
Recreational, Games Room |
18 ft ,8 in |
13 ft ,4 in |
18 ft ,8 in x 13 ft ,4 in |
|
Lower Level |
Bedroom 4 |
11 ft ,7 in |
11 ft ,4 in |
11 ft ,7 in x 11 ft ,4 in |
|
Lower Level |
Workshop |
11 ft ,4 in |
11 ft ,9 in |
11 ft ,4 in x 11 ft ,9 in |
|
Lower Level |
Laundry Room |
7 ft ,3 in |
16 ft ,1 in |
7 ft ,3 in x 16 ft ,1 in |
|
Main Level |
Living Room |
13 ft ,3 in |
19 ft ,2 in |
13 ft ,3 in x 19 ft ,2 in |
|
Main Level |
Dining Room |
10 ft ,2 in |
12 ft ,5 in |
10 ft ,2 in x 12 ft ,5 in |
|
Main Level |
Kitchen |
14 ft ,2 in |
9 ft ,6 in |
14 ft ,2 in x 9 ft ,6 in |
|
Main Level |
Primary Bedroom |
11 ft ,8 in |
13 ft |
11 ft ,8 in x 13 ft |
|
Main Level |
Bedroom 2 |
12 ft ,8 in |
13 ft ,3 in |
12 ft ,8 in x 13 ft ,3 in |
|
Main Level |
Bedroom 3 |
9 ft ,5 in |
10 ft ,8 in |
9 ft ,5 in x 10 ft ,8 in |
https://www.realtor.ca/real-estate/28244655/21254-mountview-crescent-kawkawa-lake-hope









