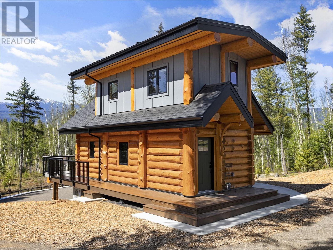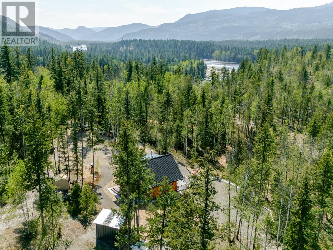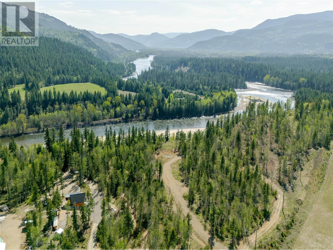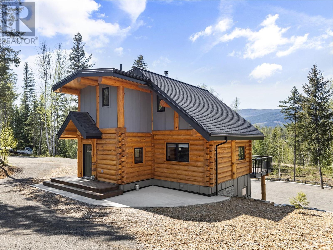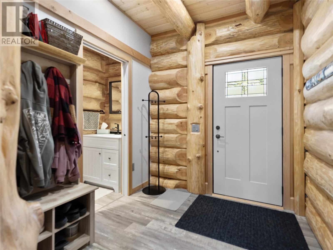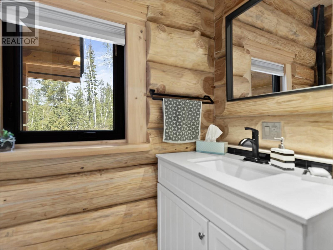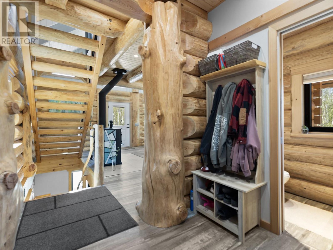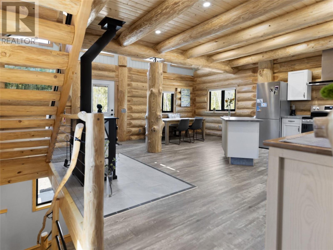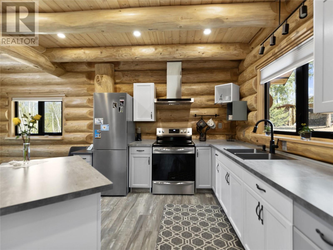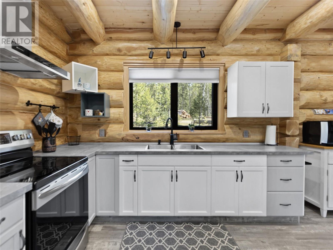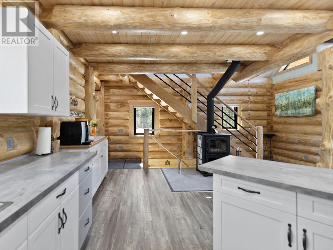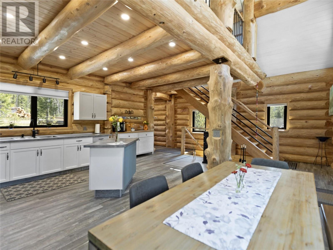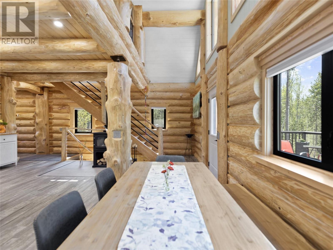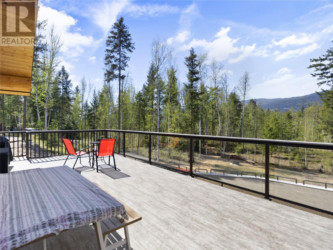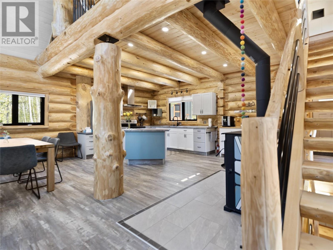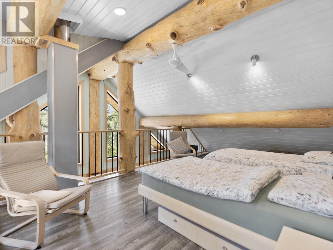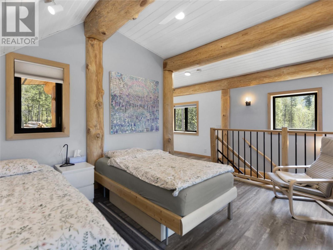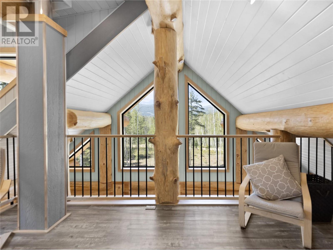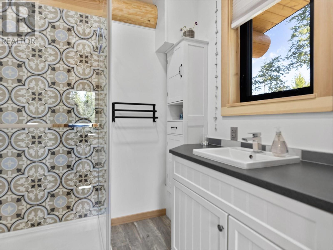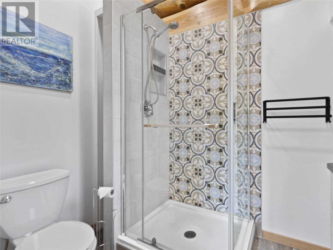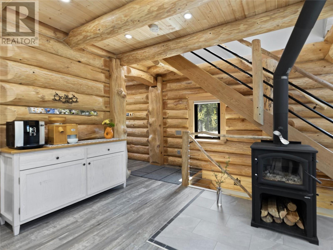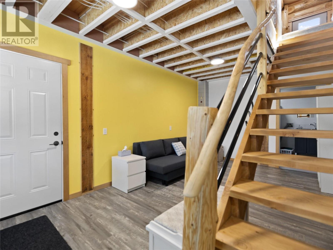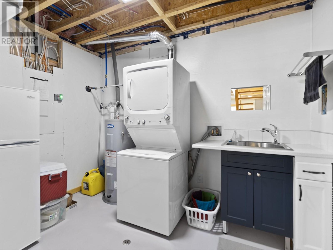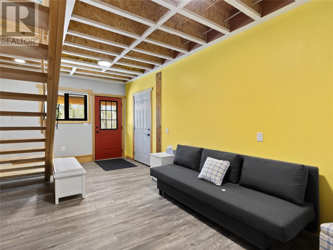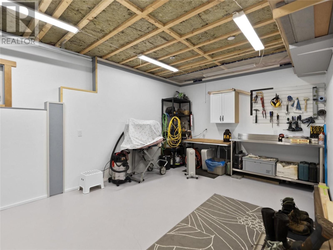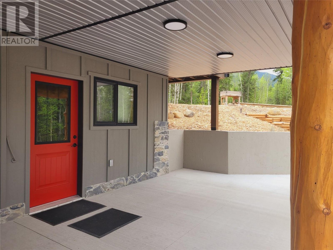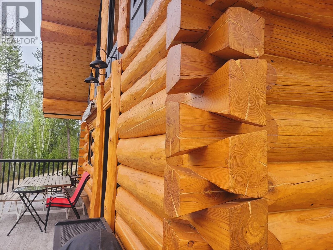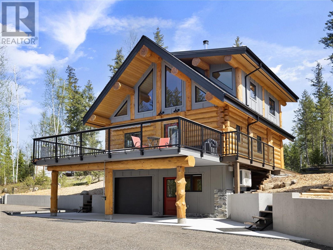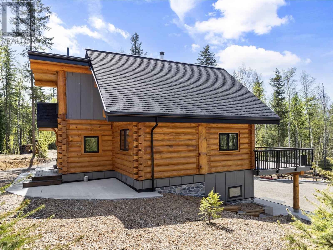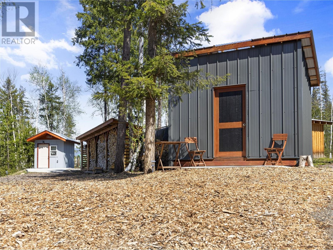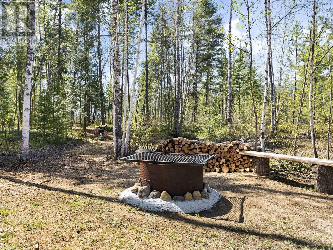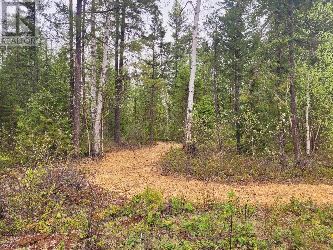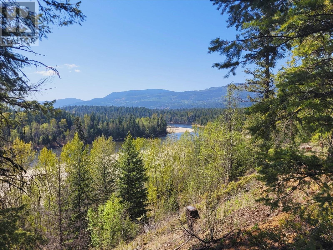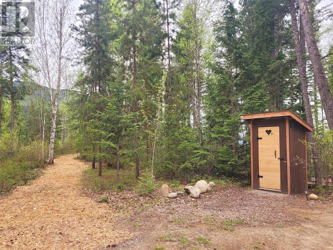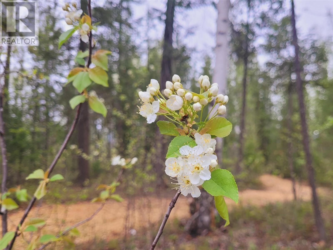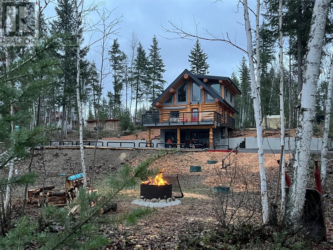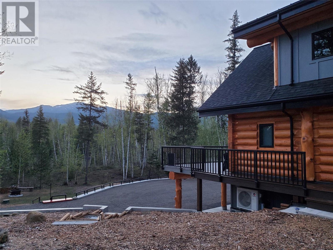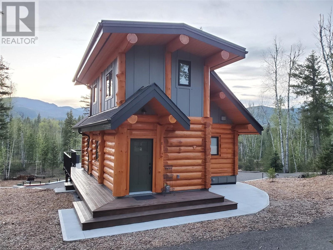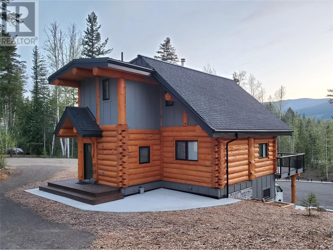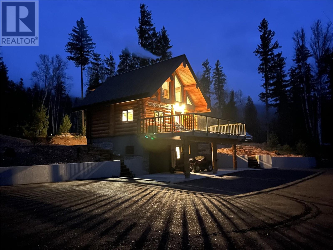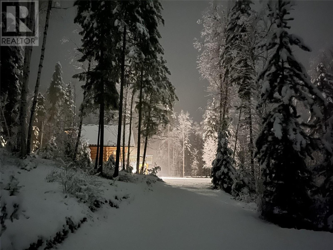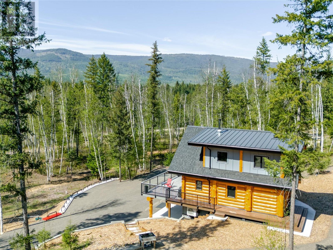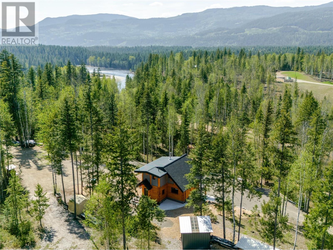1 Bedroom
2 Bathroom
1,362 ft2
Log House/cabin
Fireplace
Heat Pump
Heat Pump, Stove
Acreage
Level
$845,000
Privacy and tranquility, flawless craftsmanship, and meticulous attention to detail meet here ~ on 10 acres overlooking the North Thompson River, just 2 minutes to town. The long driveway meanders through the lightly treed property and opens up to reveal this brand new, 3 storey, custom dovetail log carriage home, complete with 14' sundeck, covered patio, and insulated single car garage/workshop. The main floor is a bright, open concept kitchen/living/dining space with 2 piece bath and a cozy WETT certified wood stove. The spacious loft bedroom with 3 piece ensuite offers expansive mountain views, floor to ceiling windows, and whole log post & beam features. The walkout basement with attached garage, provides an additional living space, large utility/laundry room, and Gree MiniSplit system for ductless heating & cooling. With RL-1 zoning, your options are endless. A drilled well with 25GPM and oversized septic tank give opportunity to build a second, larger residence if desired. Though only a stone's throw from North Thompson River Park and Wells Gray Provincial Park, you won't want to leave the property. At the end of a quiet cul-de-sac, this recreational paradise has walking trails throughout the forest and along the high bank river's edge ~ it also includes 2 full RV hookups, multiple water hydrants, a well house and storage shed. Truly beautiful and one of a kind. Please contact the listing agent for a complete info package and to schedule your own private viewing. (id:46156)
Property Details
|
MLS® Number
|
10345299 |
|
Property Type
|
Single Family |
|
Neigbourhood
|
Clearwater |
|
Amenities Near By
|
Golf Nearby, Park, Recreation, Schools, Shopping, Ski Area |
|
Community Features
|
Rural Setting |
|
Features
|
Cul-de-sac, Level Lot, Private Setting, Central Island, Balcony |
|
Parking Space Total
|
1 |
|
Road Type
|
Cul De Sac |
|
Storage Type
|
Storage Shed |
|
View Type
|
River View, Mountain View, Valley View, View Of Water, View (panoramic) |
Building
|
Bathroom Total
|
2 |
|
Bedrooms Total
|
1 |
|
Appliances
|
Refrigerator, Dryer, Range - Electric, Hood Fan, Washer |
|
Architectural Style
|
Log House/cabin |
|
Basement Type
|
Full |
|
Constructed Date
|
2023 |
|
Construction Style Attachment
|
Detached |
|
Cooling Type
|
Heat Pump |
|
Exterior Finish
|
Wood |
|
Fireplace Fuel
|
Wood |
|
Fireplace Present
|
Yes |
|
Fireplace Total
|
1 |
|
Fireplace Type
|
Conventional |
|
Flooring Type
|
Laminate |
|
Half Bath Total
|
1 |
|
Heating Fuel
|
Wood |
|
Heating Type
|
Heat Pump, Stove |
|
Roof Material
|
Asphalt Shingle,metal |
|
Roof Style
|
Unknown,unknown |
|
Stories Total
|
3 |
|
Size Interior
|
1,362 Ft2 |
|
Type
|
House |
|
Utility Water
|
Well |
Parking
|
See Remarks
|
|
|
Additional Parking
|
|
|
Attached Garage
|
1 |
|
Oversize
|
|
|
R V
|
2 |
Land
|
Acreage
|
Yes |
|
Fence Type
|
Not Fenced |
|
Land Amenities
|
Golf Nearby, Park, Recreation, Schools, Shopping, Ski Area |
|
Landscape Features
|
Level |
|
Size Irregular
|
10.13 |
|
Size Total
|
10.13 Ac|10 - 50 Acres |
|
Size Total Text
|
10.13 Ac|10 - 50 Acres |
|
Zoning Type
|
Residential |
Rooms
| Level |
Type |
Length |
Width |
Dimensions |
|
Second Level |
3pc Bathroom |
|
|
8' x 5'6'' |
|
Second Level |
Foyer |
|
|
8' x 5'6'' |
|
Second Level |
Primary Bedroom |
|
|
13' x 19' |
|
Basement |
Workshop |
|
|
19' x 11' |
|
Basement |
Laundry Room |
|
|
8' x 11' |
|
Basement |
Family Room |
|
|
19' x 11' |
|
Main Level |
Dining Room |
|
|
9' x 11' |
|
Main Level |
Living Room |
|
|
19' x 8' |
|
Main Level |
Kitchen |
|
|
10' x 11' |
|
Main Level |
2pc Bathroom |
|
|
8' x 3' |
|
Main Level |
Foyer |
|
|
8' x 7'6'' |
https://www.realtor.ca/real-estate/28244423/63-glen-eddy-court-clearwater-clearwater



