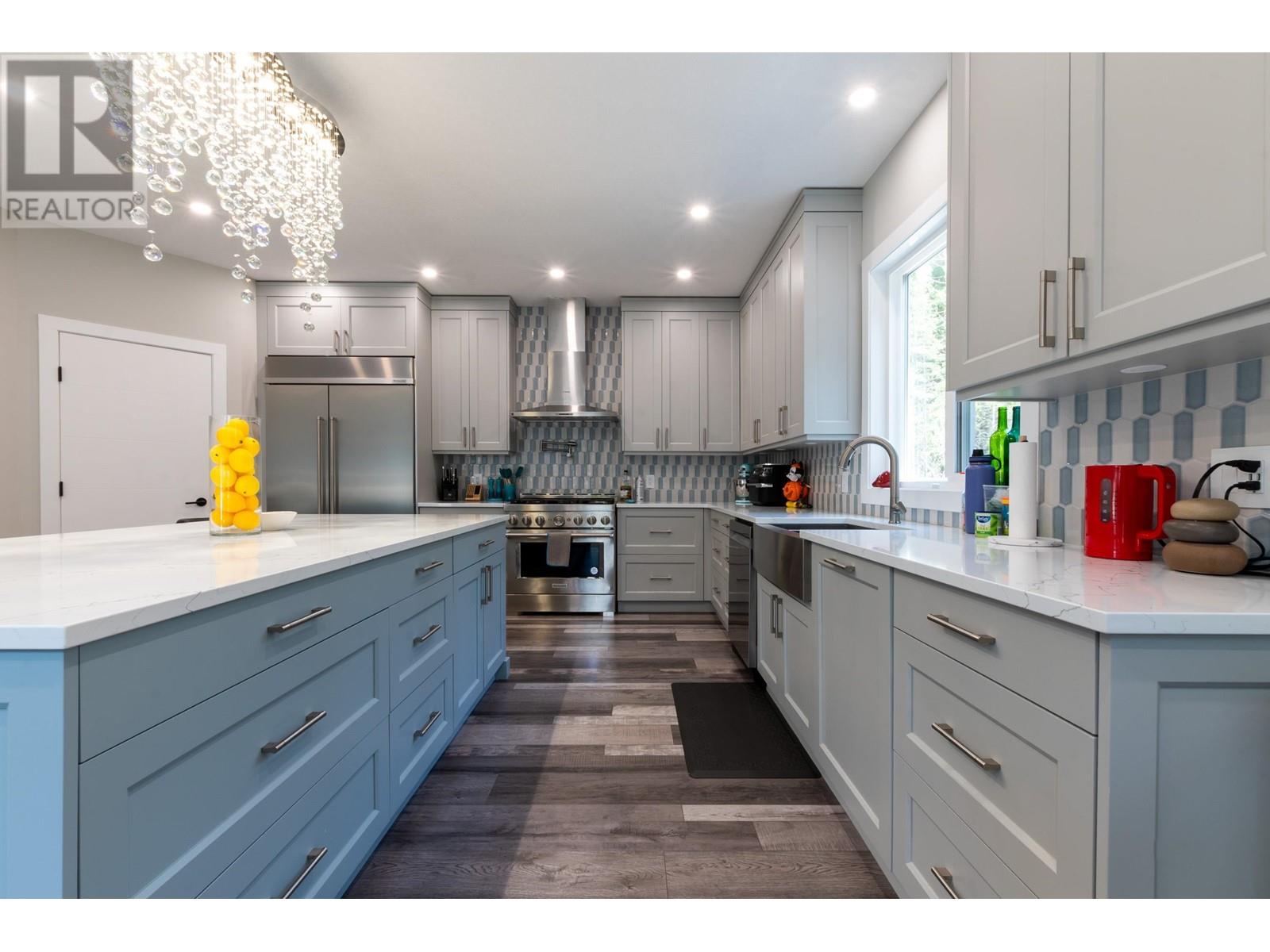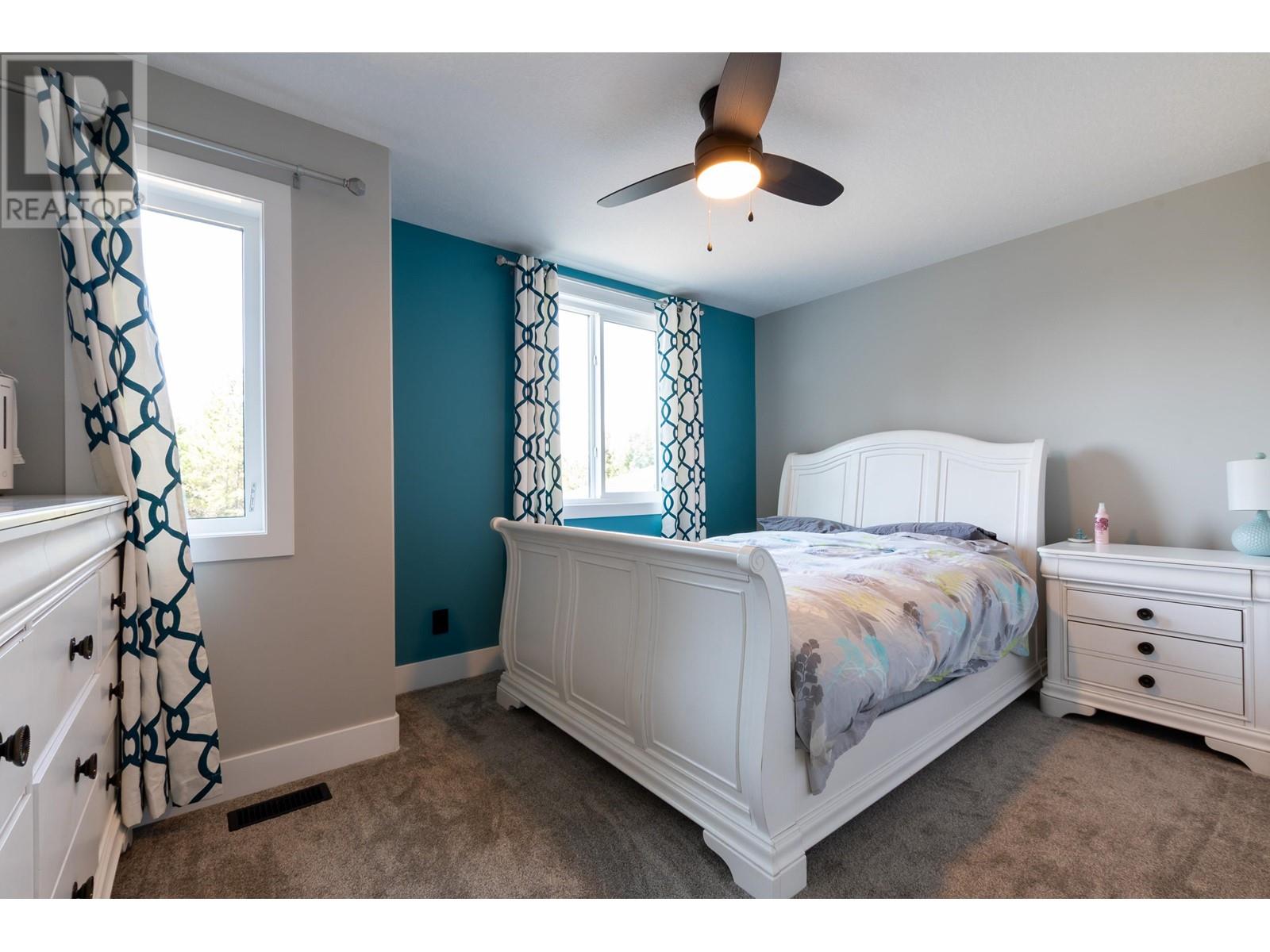6 Bedroom
4 Bathroom
4,069 ft2
Forced Air
Acreage
$1,349,000
Absolutely stunning newer home (2021 by Copper Falls) located in the always popular Beaverley. This home won't have to work hard to impress you the moment you walk in! Bedroom (or use as office) on the main, bathroom, laundry / boot room from the massive triple garage, vaulted ceilings, dbl sided gas fireplace between the dining and living area. Dream kitchen with huge island and butler's pantry, and deck with gas hook up for the summer ahead. Upstairs features 2 additional bedrooms, 2nd laundry, bath, and primary bedroom with w/i closet, it's own private deck, and a dream ensuite! Basement continues to impress with 2 more bedrooms, bath, rec room with fireplace, and a fantastic media room for those family movie nights! All of this on 4 acres and located at the end of the road = privacy! (id:46156)
Property Details
|
MLS® Number
|
R2996703 |
|
Property Type
|
Single Family |
Building
|
Bathroom Total
|
4 |
|
Bedrooms Total
|
6 |
|
Basement Development
|
Finished |
|
Basement Type
|
Full (finished) |
|
Constructed Date
|
2021 |
|
Construction Style Attachment
|
Detached |
|
Exterior Finish
|
Vinyl Siding |
|
Foundation Type
|
Concrete Perimeter |
|
Heating Fuel
|
Natural Gas |
|
Heating Type
|
Forced Air |
|
Roof Material
|
Asphalt Shingle |
|
Roof Style
|
Conventional |
|
Stories Total
|
3 |
|
Size Interior
|
4,069 Ft2 |
|
Type
|
House |
|
Utility Water
|
Drilled Well |
Parking
Land
|
Acreage
|
Yes |
|
Size Irregular
|
4.03 |
|
Size Total
|
4.03 Ac |
|
Size Total Text
|
4.03 Ac |
Rooms
| Level |
Type |
Length |
Width |
Dimensions |
|
Above |
Laundry Room |
11 ft ,3 in |
5 ft ,1 in |
11 ft ,3 in x 5 ft ,1 in |
|
Above |
Bedroom 3 |
12 ft ,7 in |
11 ft ,2 in |
12 ft ,7 in x 11 ft ,2 in |
|
Above |
Bedroom 4 |
14 ft ,1 in |
11 ft ,5 in |
14 ft ,1 in x 11 ft ,5 in |
|
Above |
Primary Bedroom |
15 ft ,1 in |
12 ft ,7 in |
15 ft ,1 in x 12 ft ,7 in |
|
Above |
Other |
8 ft ,1 in |
6 ft ,5 in |
8 ft ,1 in x 6 ft ,5 in |
|
Basement |
Bedroom 5 |
11 ft ,1 in |
10 ft ,7 in |
11 ft ,1 in x 10 ft ,7 in |
|
Basement |
Bedroom 6 |
16 ft ,4 in |
12 ft ,7 in |
16 ft ,4 in x 12 ft ,7 in |
|
Basement |
Recreational, Games Room |
18 ft ,6 in |
12 ft ,4 in |
18 ft ,6 in x 12 ft ,4 in |
|
Basement |
Media |
16 ft ,2 in |
13 ft ,1 in |
16 ft ,2 in x 13 ft ,1 in |
|
Main Level |
Bedroom 2 |
10 ft ,9 in |
9 ft ,1 in |
10 ft ,9 in x 9 ft ,1 in |
|
Main Level |
Foyer |
10 ft ,8 in |
7 ft ,7 in |
10 ft ,8 in x 7 ft ,7 in |
|
Main Level |
Laundry Room |
9 ft ,1 in |
6 ft |
9 ft ,1 in x 6 ft |
|
Main Level |
Dining Room |
13 ft ,7 in |
13 ft ,5 in |
13 ft ,7 in x 13 ft ,5 in |
|
Main Level |
Kitchen |
16 ft ,7 in |
16 ft ,4 in |
16 ft ,7 in x 16 ft ,4 in |
|
Main Level |
Pantry |
8 ft ,1 in |
5 ft ,7 in |
8 ft ,1 in x 5 ft ,7 in |
|
Main Level |
Living Room |
14 ft ,2 in |
13 ft ,5 in |
14 ft ,2 in x 13 ft ,5 in |
https://www.realtor.ca/real-estate/28243920/10044-park-meadows-drive-prince-george









































