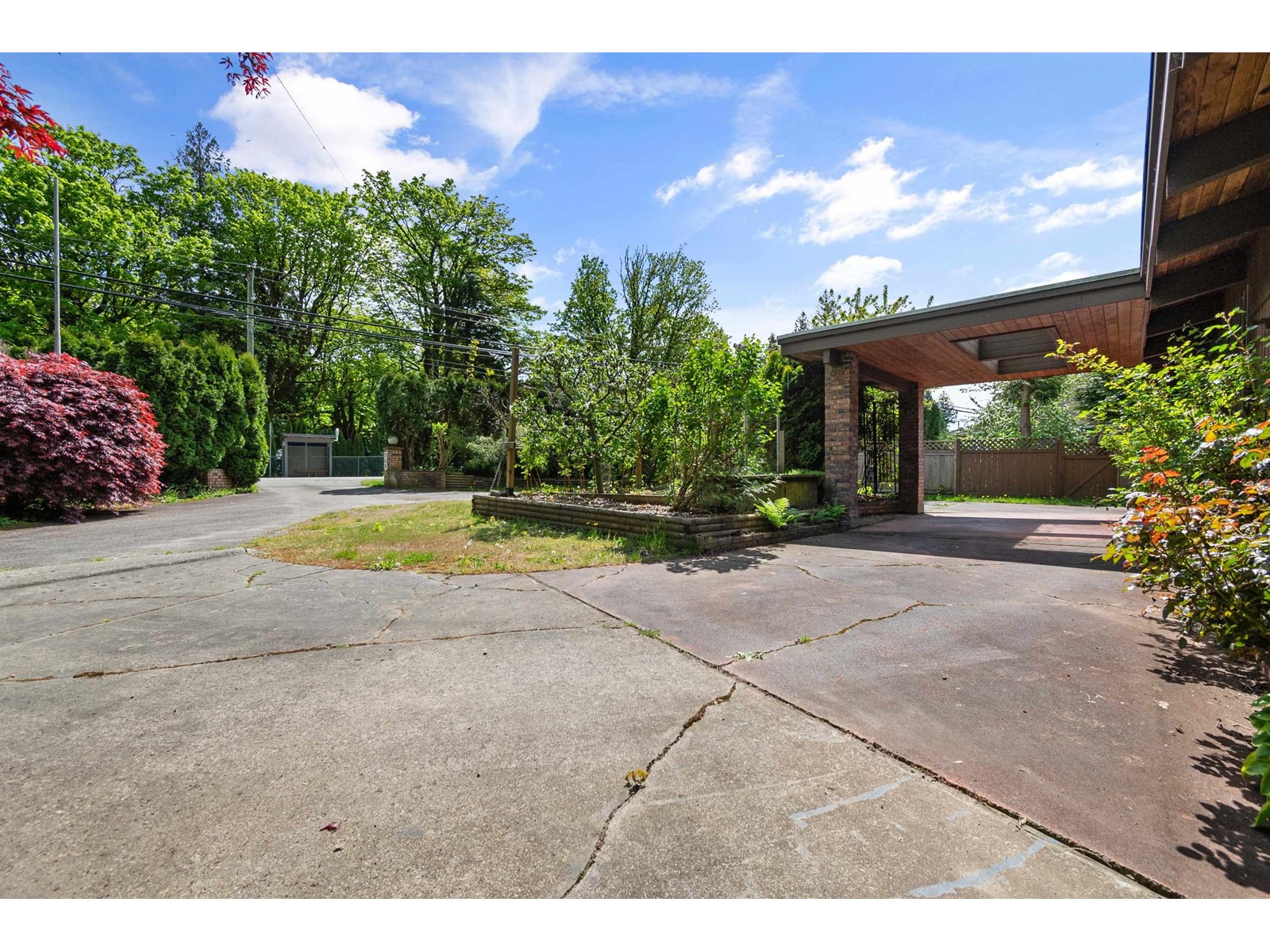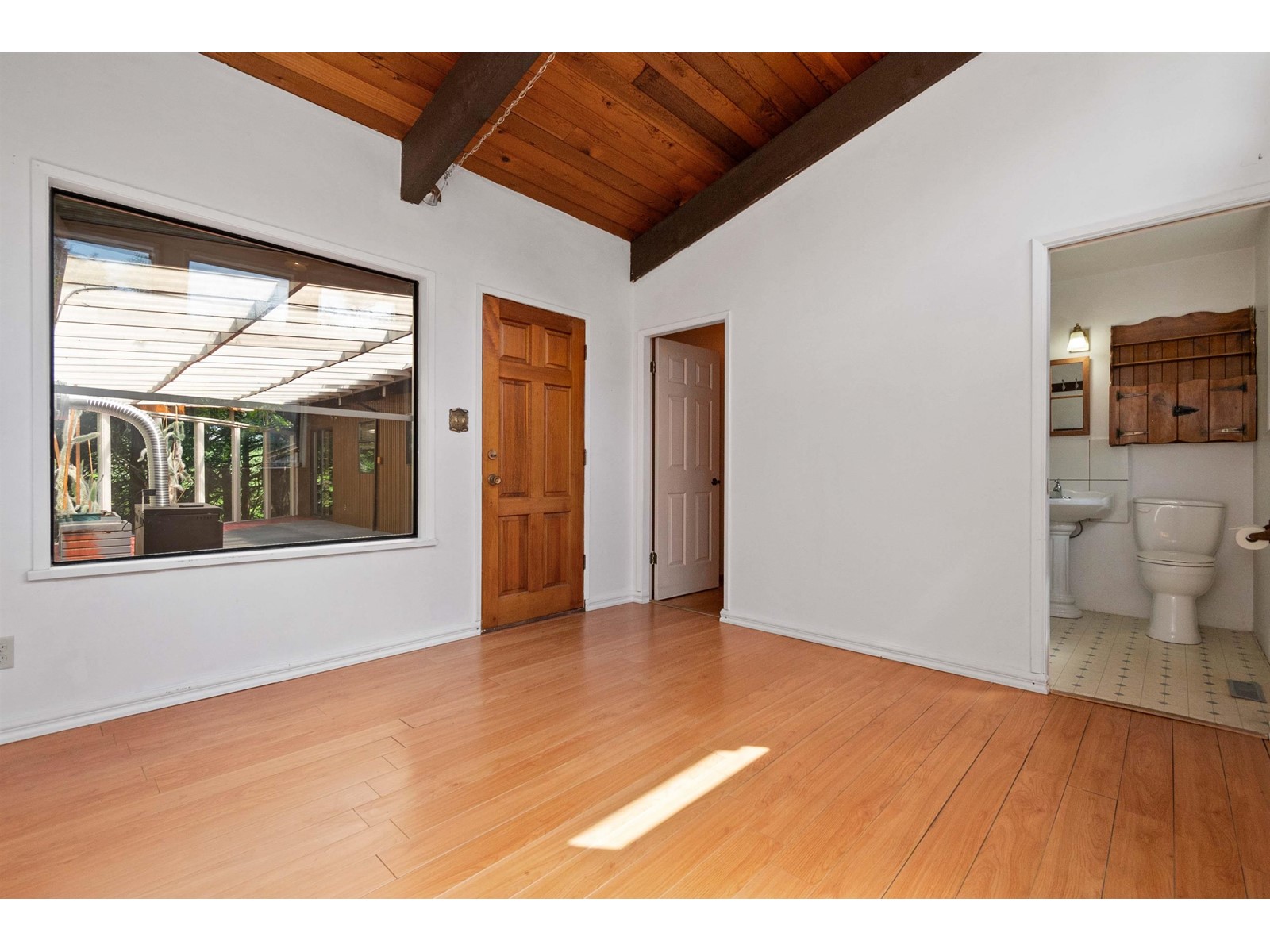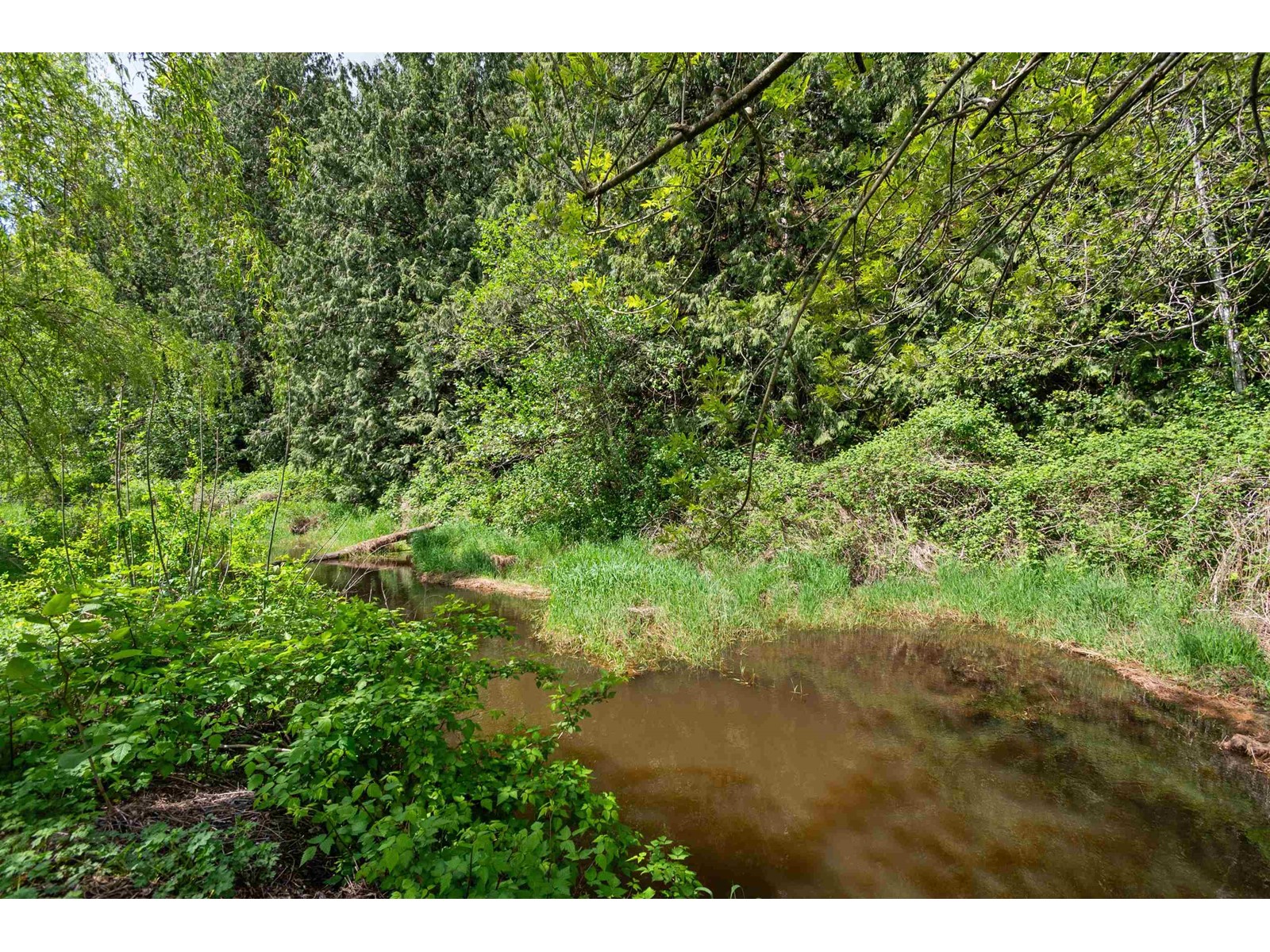3 Bedroom
3 Bathroom
2,200 ft2
Fireplace
Forced Air
Waterfront
$779,888
Here is your Riverside Bungalow in Harrison Hot Springs! A 3-bedroom, 3-bathroom post & beam rancher situated on a private 0.41-acre lot with Miami River frontage. Featuring an open-concept layout, two natural gas fireplaces, and a 500 sq.ft. sunroom/conservatory overlooking the peaceful backyard and river. Plenty of space for your recreational needs with RV or boat parking, a convenient wood workshop/storage area, plus a new well pump and filtration system recently installed. Located just minutes from Harrison Lake, sandy beaches, shops, restaurants, and cafes. A perfect full-time residence or weekend getaway in a sought-after location. * PREC - Personal Real Estate Corporation (id:46156)
Property Details
|
MLS® Number
|
R2996850 |
|
Property Type
|
Single Family |
|
Storage Type
|
Storage |
|
Structure
|
Workshop |
|
View Type
|
Mountain View, River View, View Of Water |
|
Water Front Type
|
Waterfront |
Building
|
Bathroom Total
|
3 |
|
Bedrooms Total
|
3 |
|
Appliances
|
Washer, Dryer, Refrigerator, Stove, Dishwasher |
|
Basement Type
|
None |
|
Constructed Date
|
1986 |
|
Construction Style Attachment
|
Detached |
|
Fireplace Present
|
Yes |
|
Fireplace Total
|
2 |
|
Heating Fuel
|
Natural Gas |
|
Heating Type
|
Forced Air |
|
Stories Total
|
1 |
|
Size Interior
|
2,200 Ft2 |
|
Type
|
House |
Parking
Land
|
Acreage
|
No |
|
Size Frontage
|
101 Ft |
|
Size Irregular
|
0.41 |
|
Size Total
|
0.41 Ac |
|
Size Total Text
|
0.41 Ac |
Rooms
| Level |
Type |
Length |
Width |
Dimensions |
|
Main Level |
Living Room |
13 ft ,5 in |
28 ft ,7 in |
13 ft ,5 in x 28 ft ,7 in |
|
Main Level |
Kitchen |
15 ft |
11 ft ,5 in |
15 ft x 11 ft ,5 in |
|
Main Level |
Dining Room |
17 ft ,8 in |
15 ft ,1 in |
17 ft ,8 in x 15 ft ,1 in |
|
Main Level |
Foyer |
5 ft ,2 in |
12 ft ,3 in |
5 ft ,2 in x 12 ft ,3 in |
|
Main Level |
Primary Bedroom |
13 ft ,5 in |
11 ft ,6 in |
13 ft ,5 in x 11 ft ,6 in |
|
Main Level |
Bedroom 2 |
11 ft ,8 in |
11 ft ,3 in |
11 ft ,8 in x 11 ft ,3 in |
|
Main Level |
Bedroom 3 |
9 ft ,7 in |
11 ft ,4 in |
9 ft ,7 in x 11 ft ,4 in |
|
Main Level |
Utility Room |
4 ft ,2 in |
8 ft |
4 ft ,2 in x 8 ft |
|
Main Level |
Laundry Room |
6 ft ,8 in |
7 ft ,7 in |
6 ft ,8 in x 7 ft ,7 in |
|
Main Level |
Conservatory |
16 ft ,2 in |
40 ft ,7 in |
16 ft ,2 in x 40 ft ,7 in |
https://www.realtor.ca/real-estate/28243637/960-hot-springs-road-harrison-hot-springs-harrison-hot-springs











































