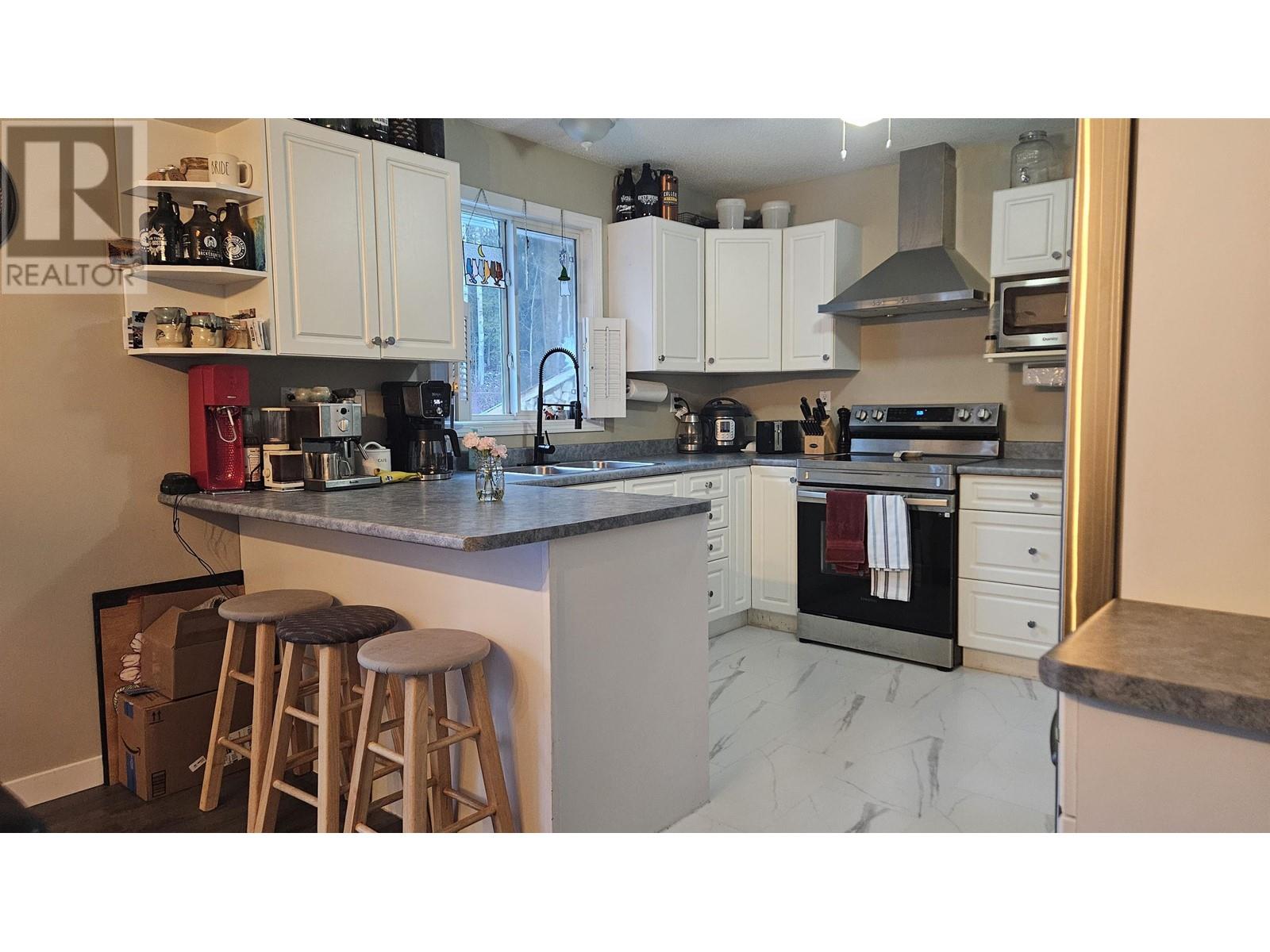3 Bedroom
2 Bathroom
1,996 ft2
Ranch
Fireplace
Forced Air
$449,900
Welcome to this move-in ready gem in sought-after College Heights! Thoughtfully updated and perfect for families, professionals, or entertainers, this home offers modern finishes, functional living spaces, and an incredible outdoor setup. The main floor features a bright, open-concept layout with a spacious dining area, a kitchen peninsula with bar seating for casual meals, and a cheerful living room filled with natural light. The generous primary bedroom includes two closets, could easily be converted back into two rooms—creating the potential for three bedrooms upstairs. Head downstairs to a beautifully renovated basement offering flexible space for a family room, guest suite, home office, or hobbies. Recent upgrades include a brand-new Rheem hot water tank, newer roof, and more. (id:46156)
Property Details
|
MLS® Number
|
R2996575 |
|
Property Type
|
Single Family |
|
Storage Type
|
Storage |
Building
|
Bathroom Total
|
2 |
|
Bedrooms Total
|
3 |
|
Architectural Style
|
Ranch |
|
Basement Development
|
Finished |
|
Basement Type
|
Full (finished) |
|
Constructed Date
|
1972 |
|
Construction Style Attachment
|
Detached |
|
Exterior Finish
|
Vinyl Siding |
|
Fire Protection
|
Security System |
|
Fireplace Present
|
Yes |
|
Fireplace Total
|
2 |
|
Foundation Type
|
Concrete Perimeter |
|
Heating Fuel
|
Natural Gas, Wood |
|
Heating Type
|
Forced Air |
|
Roof Material
|
Asphalt Shingle |
|
Roof Style
|
Conventional |
|
Stories Total
|
2 |
|
Size Interior
|
1,996 Ft2 |
|
Type
|
House |
|
Utility Water
|
Municipal Water |
Parking
Land
|
Acreage
|
No |
|
Size Irregular
|
6038 |
|
Size Total
|
6038 Sqft |
|
Size Total Text
|
6038 Sqft |
Rooms
| Level |
Type |
Length |
Width |
Dimensions |
|
Basement |
Bedroom 3 |
10 ft ,1 in |
8 ft ,9 in |
10 ft ,1 in x 8 ft ,9 in |
|
Basement |
Recreational, Games Room |
16 ft ,5 in |
11 ft ,4 in |
16 ft ,5 in x 11 ft ,4 in |
|
Basement |
Laundry Room |
10 ft ,9 in |
4 ft ,1 in |
10 ft ,9 in x 4 ft ,1 in |
|
Basement |
Hobby Room |
12 ft ,8 in |
11 ft ,6 in |
12 ft ,8 in x 11 ft ,6 in |
|
Basement |
Other |
11 ft ,8 in |
10 ft ,1 in |
11 ft ,8 in x 10 ft ,1 in |
|
Main Level |
Living Room |
13 ft ,9 in |
13 ft ,2 in |
13 ft ,9 in x 13 ft ,2 in |
|
Main Level |
Dining Room |
12 ft ,2 in |
11 ft ,5 in |
12 ft ,2 in x 11 ft ,5 in |
|
Main Level |
Kitchen |
11 ft ,5 in |
10 ft ,8 in |
11 ft ,5 in x 10 ft ,8 in |
|
Main Level |
Primary Bedroom |
16 ft ,9 in |
10 ft ,9 in |
16 ft ,9 in x 10 ft ,9 in |
|
Main Level |
Bedroom 2 |
11 ft ,5 in |
10 ft ,1 in |
11 ft ,5 in x 10 ft ,1 in |
https://www.realtor.ca/real-estate/28243465/6109-caledonia-crescent-prince-george




















