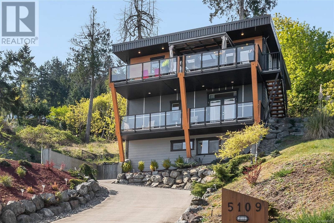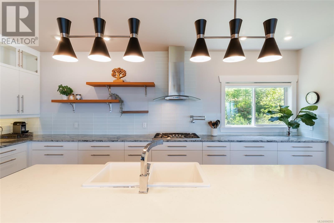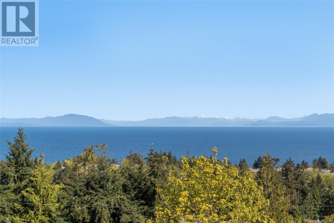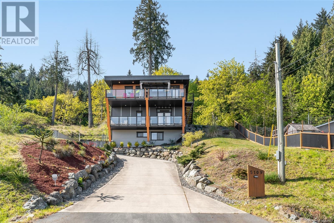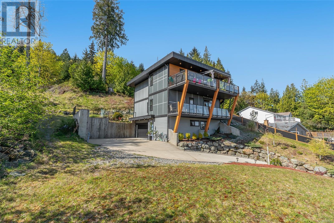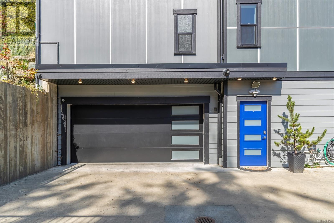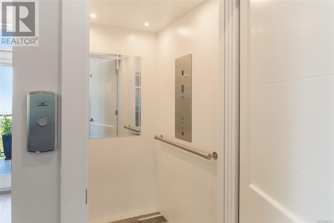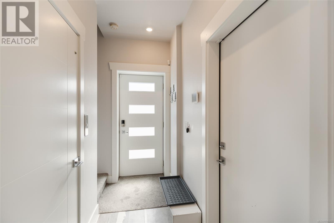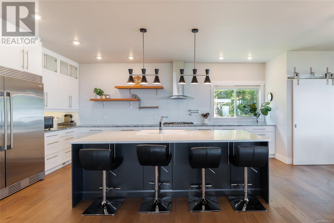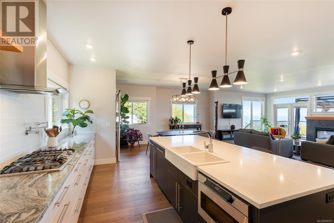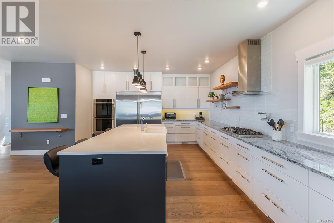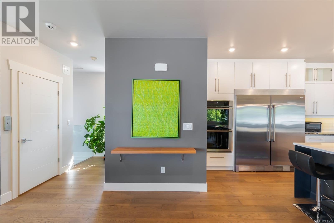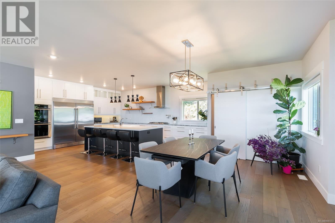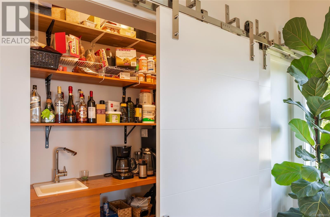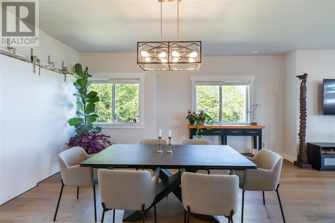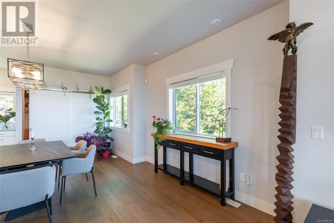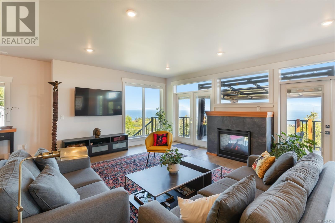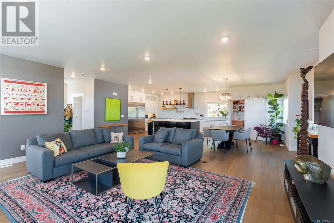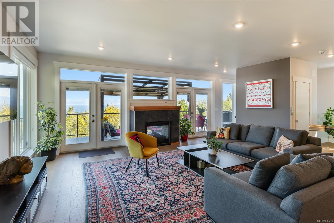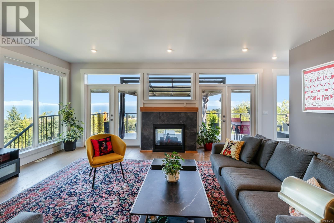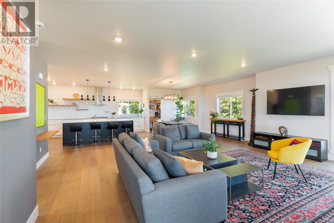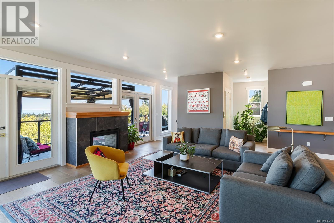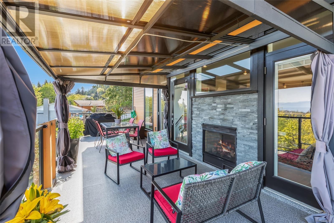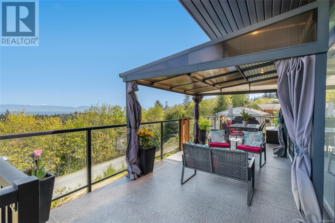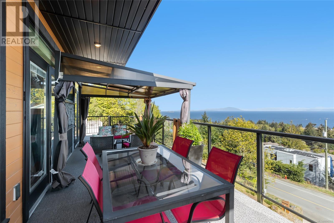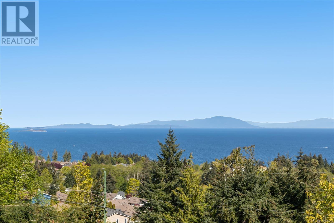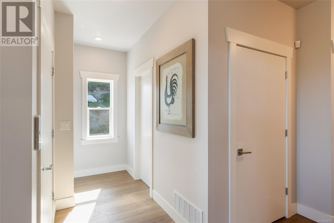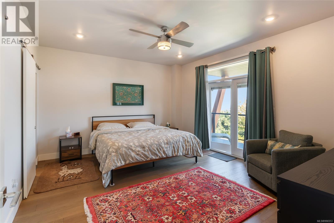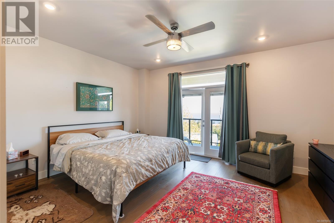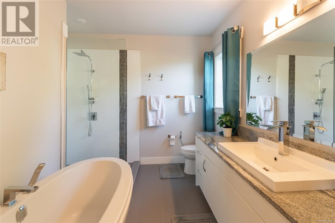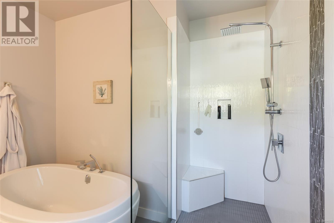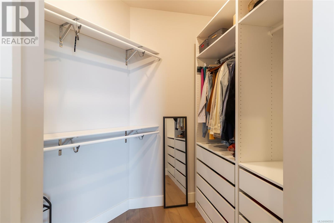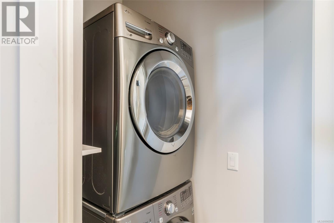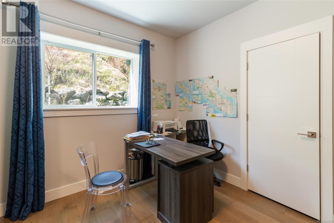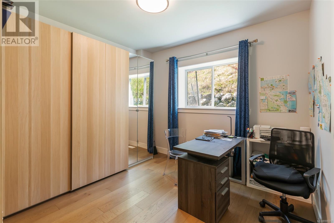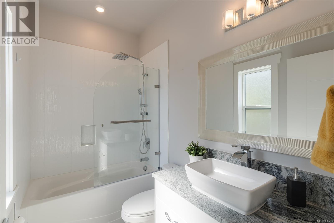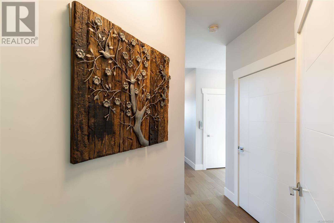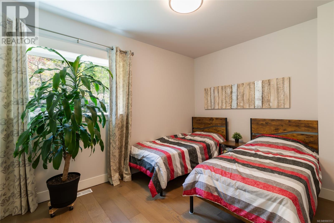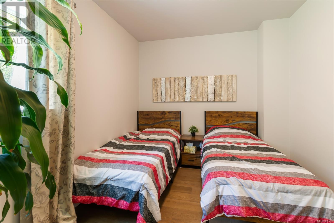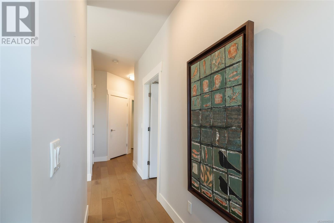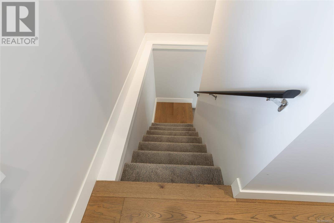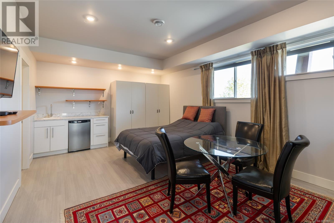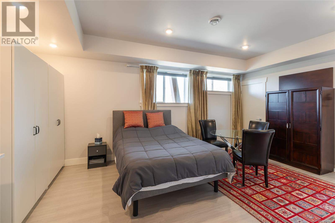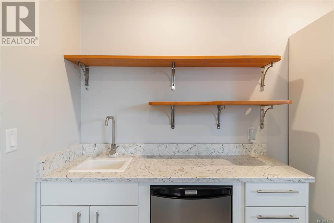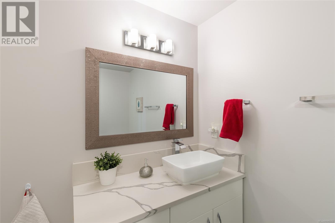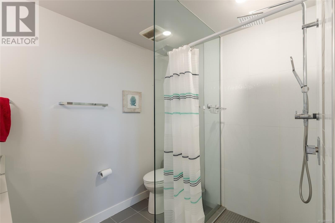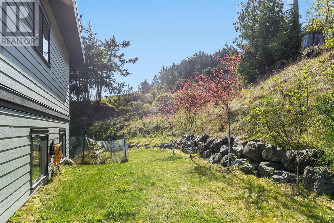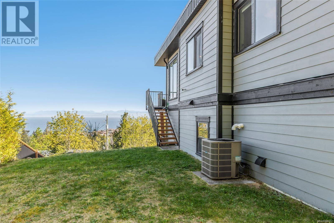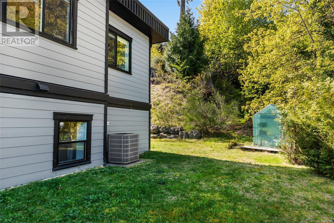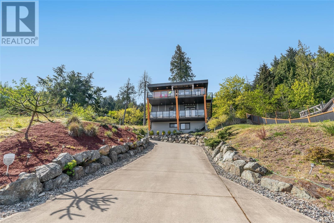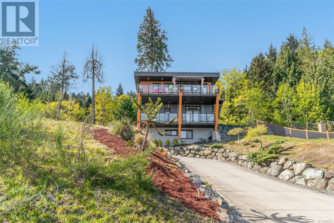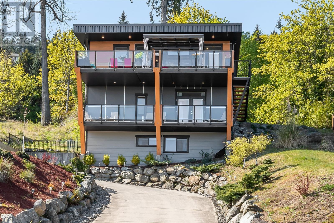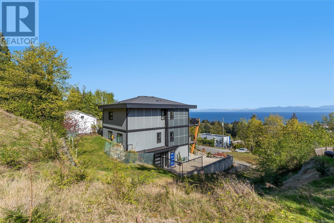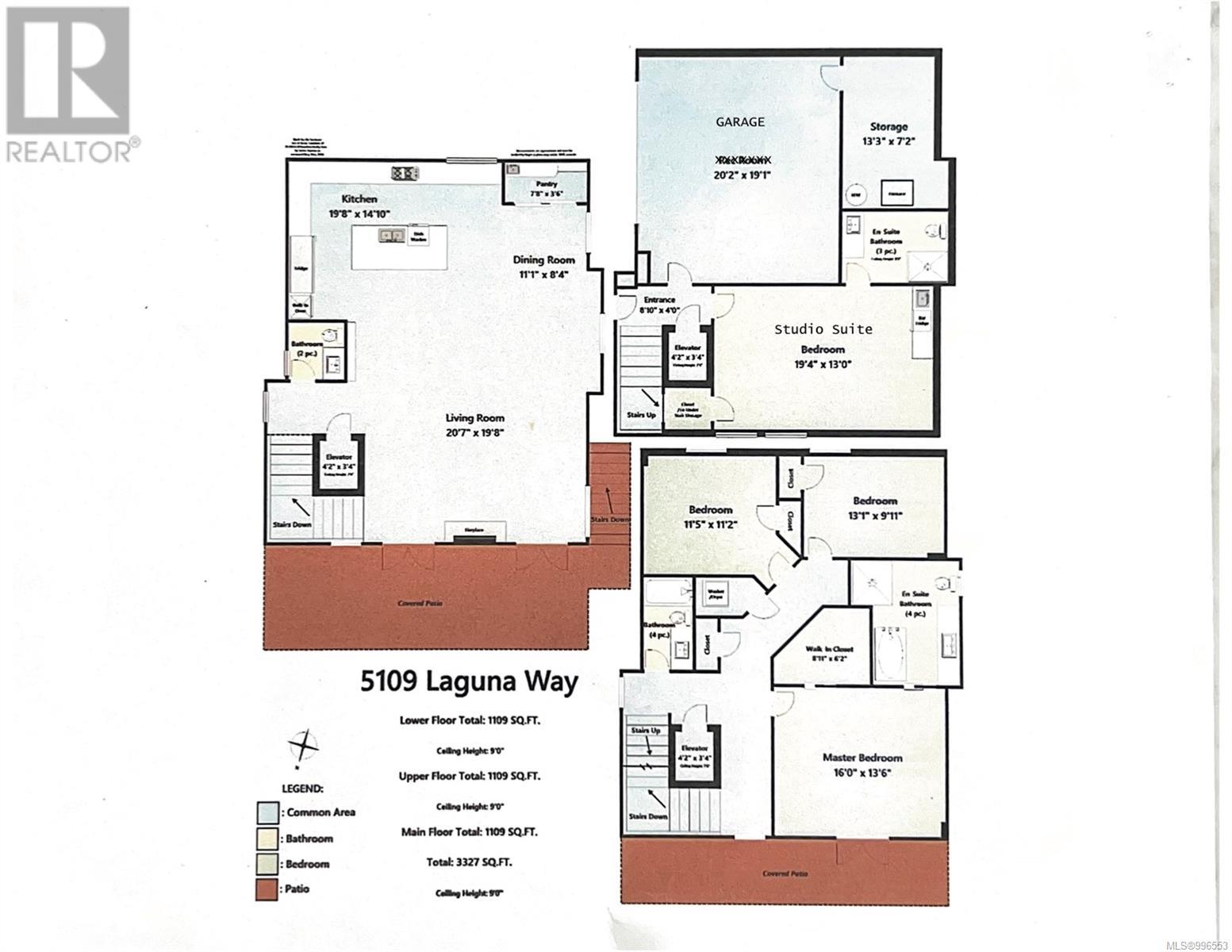4 Bedroom
4 Bathroom
3,327 ft2
Fireplace
Central Air Conditioning
Heat Pump
$1,298,000
Introducing the luxury ocean-view home you've been waiting for—complete with elevator access to all levels! The top floor showcases a designer kitchen with quartz counters, double wall ovens, gas cooktop, pot filler, large island & Butler’s Pantry. Expansive windows frame stunning ocean and mountain views, and a 2-sided fireplace enhances the covered deck for seamless indoor/outdoor living. The top floor is perfect for entertaining or enjoying the peaceful nature views. The middle level offers 1,100+ sqft of living space including a spa-inspired primary suite with private ocean-view deck, plus 2 additional bedrooms, full bath & laundry. Completing the home on the entry level is a guest studio with kitchenette & 3-pce bath. A double car garage & development potential complete this exceptional offering. If you are looking for a modern executive home to compliment your lifestyle with accessibility, then book a showing today. All data approx and should be verified if important. (id:46156)
Property Details
|
MLS® Number
|
996553 |
|
Property Type
|
Single Family |
|
Neigbourhood
|
North Nanaimo |
|
Parking Space Total
|
4 |
|
Plan
|
Vip25430 |
|
View Type
|
Mountain View, Ocean View |
Building
|
Bathroom Total
|
4 |
|
Bedrooms Total
|
4 |
|
Appliances
|
Refrigerator, Stove, Washer, Dryer |
|
Constructed Date
|
2019 |
|
Cooling Type
|
Central Air Conditioning |
|
Fireplace Present
|
Yes |
|
Fireplace Total
|
1 |
|
Heating Fuel
|
Natural Gas |
|
Heating Type
|
Heat Pump |
|
Size Interior
|
3,327 Ft2 |
|
Total Finished Area
|
3327 Sqft |
|
Type
|
House |
Land
|
Acreage
|
No |
|
Size Irregular
|
13988 |
|
Size Total
|
13988 Sqft |
|
Size Total Text
|
13988 Sqft |
|
Zoning Description
|
R1 |
|
Zoning Type
|
Residential |
Rooms
| Level |
Type |
Length |
Width |
Dimensions |
|
Second Level |
Bathroom |
|
|
4-Piece |
|
Second Level |
Bedroom |
|
|
11'5 x 11'2 |
|
Second Level |
Bedroom |
|
|
13'1 x 9'11 |
|
Second Level |
Ensuite |
|
|
4-Piece |
|
Second Level |
Primary Bedroom |
16 ft |
|
16 ft x Measurements not available |
|
Lower Level |
Entrance |
|
4 ft |
Measurements not available x 4 ft |
|
Lower Level |
Recreation Room |
|
|
20'2 x 19'1 |
|
Lower Level |
Storage |
|
|
13'3 x 7'2 |
|
Lower Level |
Ensuite |
|
|
3-Piece |
|
Lower Level |
Bedroom |
|
13 ft |
Measurements not available x 13 ft |
|
Main Level |
Bathroom |
|
|
2-Piece |
|
Main Level |
Pantry |
|
|
7'8 x 3'6 |
|
Main Level |
Kitchen |
|
|
19'8 x 14'10 |
|
Main Level |
Dining Room |
|
|
11'1 x 8'4 |
|
Main Level |
Living Room |
|
|
20'7 x 19'8 |
https://www.realtor.ca/real-estate/28242119/5109-laguna-way-nanaimo-north-nanaimo


