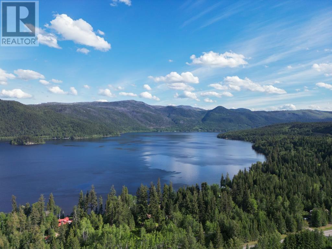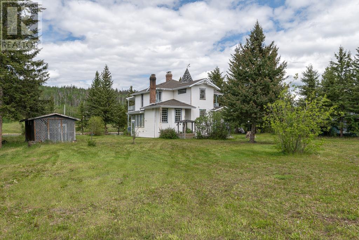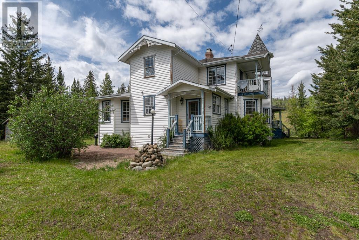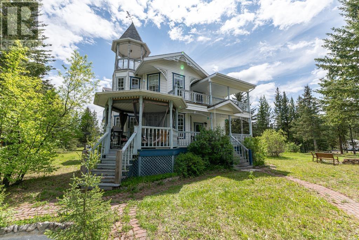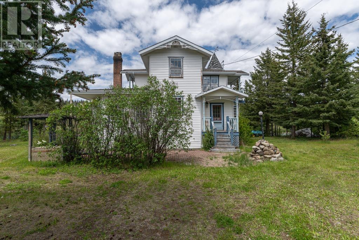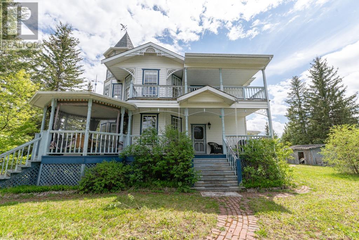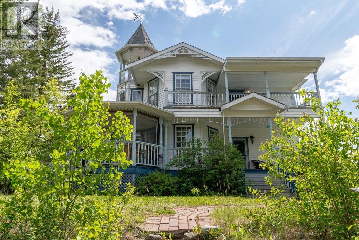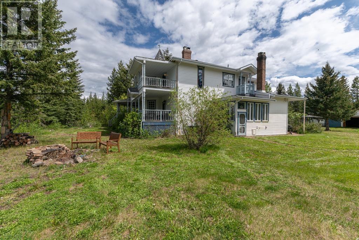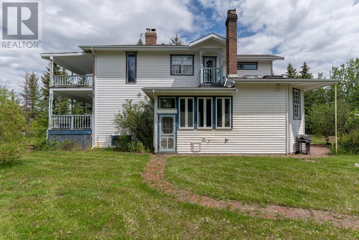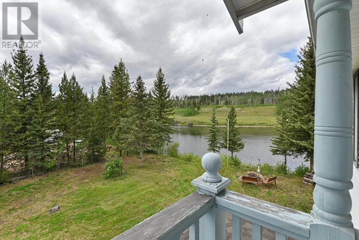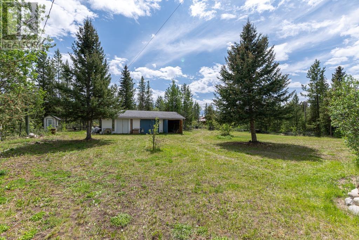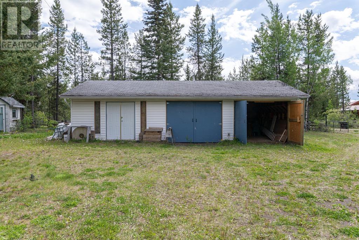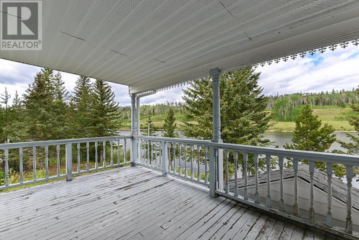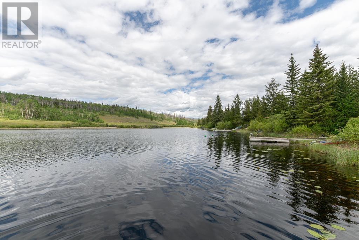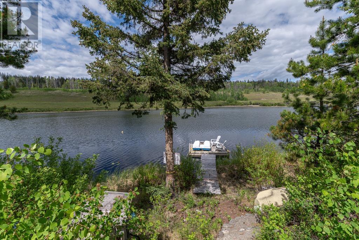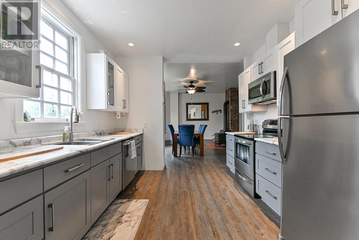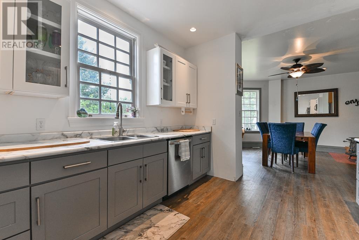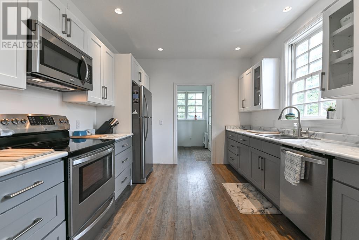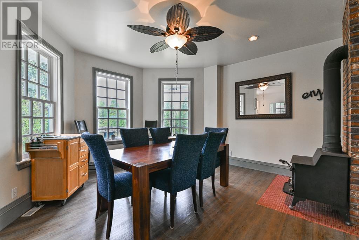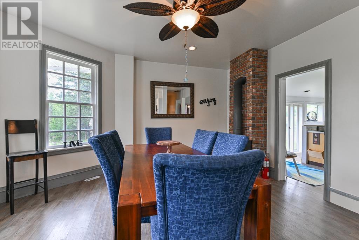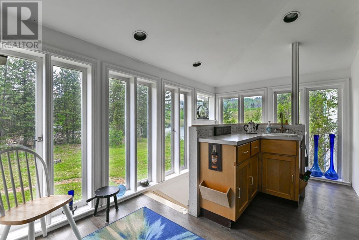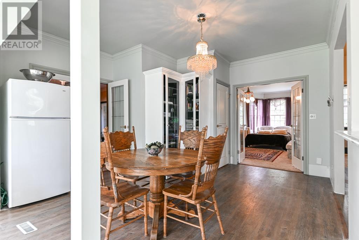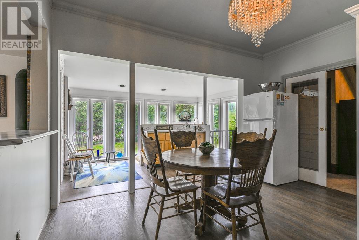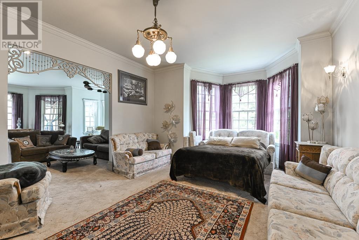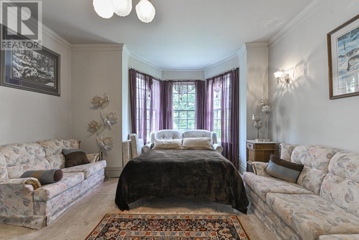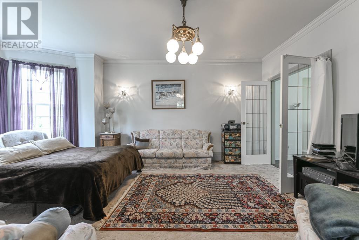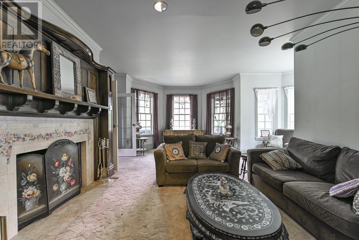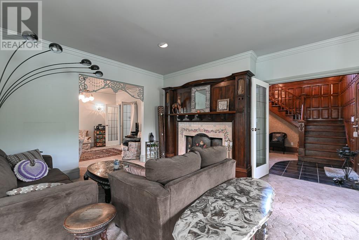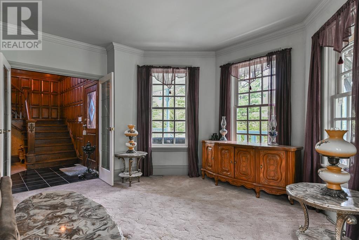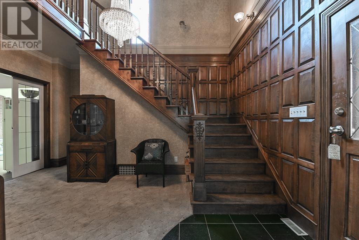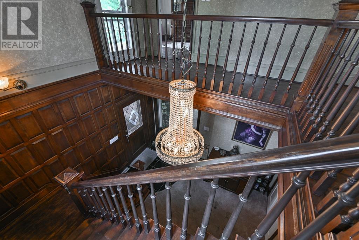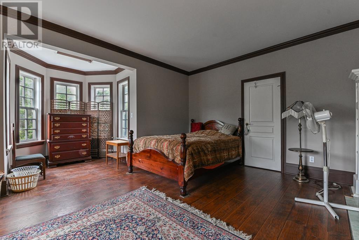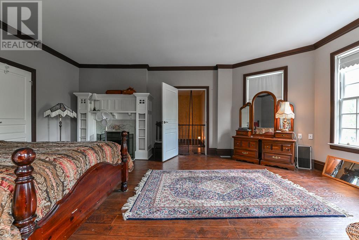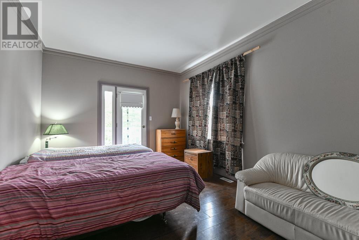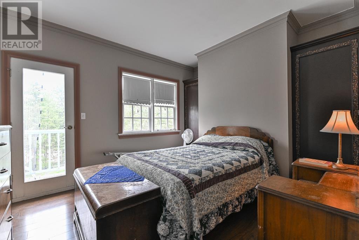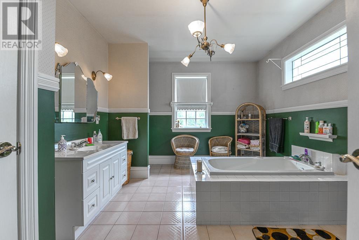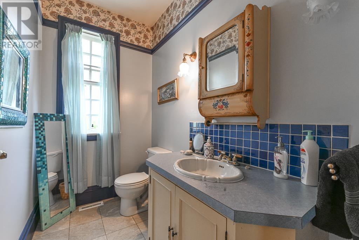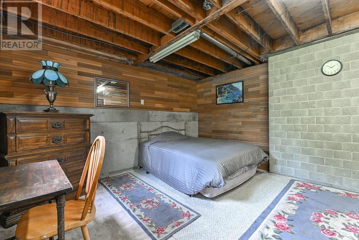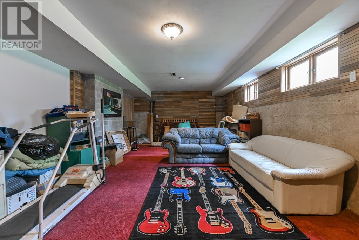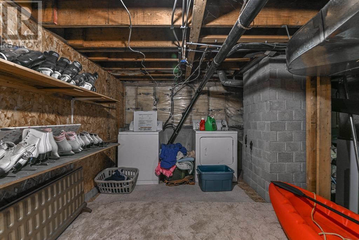4 Bedroom
2 Bathroom
4,250 ft2
Fireplace
Forced Air
Waterfront
$499,999
Watch wildlife roam, admire the seasonal blooms, and listen to the birds sing- this is where peace finds you. This 4,272 sqft, stunning Victorian-style mansion is nestled on the tranquil shores of Little Pressey Lake in the South Cariboo. Inspired by a heritage home in North Carolina featured in the famous movie - Crimes Of The Heart, this meticulously crafted replica offers the perfect blend of classic charm and modern comfort. Approx 20km east of Green Lake, this 0.77-acre waterfront property offers a peaceful sanctuary where nature surrounds you. The HUGE DETACHED WORKSHOP is great for all your needs. Whether you're seeking a permanent residence or a serene recreational getaway, you'll enjoy the beauty of country living with a touch of Victorian sophistication. (id:46156)
Property Details
|
MLS® Number
|
R2995718 |
|
Property Type
|
Single Family |
|
Storage Type
|
Storage |
|
Structure
|
Workshop |
|
View Type
|
Lake View |
|
Water Front Type
|
Waterfront |
Building
|
Bathroom Total
|
2 |
|
Bedrooms Total
|
4 |
|
Basement Type
|
Full |
|
Constructed Date
|
1994 |
|
Construction Style Attachment
|
Detached |
|
Exterior Finish
|
Vinyl Siding |
|
Fireplace Present
|
Yes |
|
Fireplace Total
|
2 |
|
Foundation Type
|
Concrete Perimeter |
|
Heating Fuel
|
Electric, Wood |
|
Heating Type
|
Forced Air |
|
Roof Material
|
Asphalt Shingle |
|
Roof Style
|
Conventional |
|
Stories Total
|
3 |
|
Size Interior
|
4,250 Ft2 |
|
Total Finished Area
|
4250 Sqft |
|
Type
|
House |
|
Utility Water
|
Drilled Well |
Parking
Land
|
Acreage
|
No |
|
Size Irregular
|
33541 |
|
Size Total
|
33541 Sqft |
|
Size Total Text
|
33541 Sqft |
Rooms
| Level |
Type |
Length |
Width |
Dimensions |
|
Above |
Primary Bedroom |
17 ft |
16 ft |
17 ft x 16 ft |
|
Above |
Bedroom 2 |
11 ft |
14 ft |
11 ft x 14 ft |
|
Above |
Bedroom 3 |
10 ft |
14 ft |
10 ft x 14 ft |
|
Main Level |
Living Room |
16 ft |
17 ft |
16 ft x 17 ft |
|
Main Level |
Kitchen |
15 ft |
15 ft |
15 ft x 15 ft |
|
Main Level |
Dining Room |
14 ft |
17 ft |
14 ft x 17 ft |
|
Main Level |
Den |
14 ft |
14 ft |
14 ft x 14 ft |
|
Main Level |
Laundry Room |
7 ft |
8 ft |
7 ft x 8 ft |
|
Main Level |
Solarium |
13 ft |
8 ft |
13 ft x 8 ft |
https://www.realtor.ca/real-estate/28237727/6649-rayfield-road-70-mile-house


