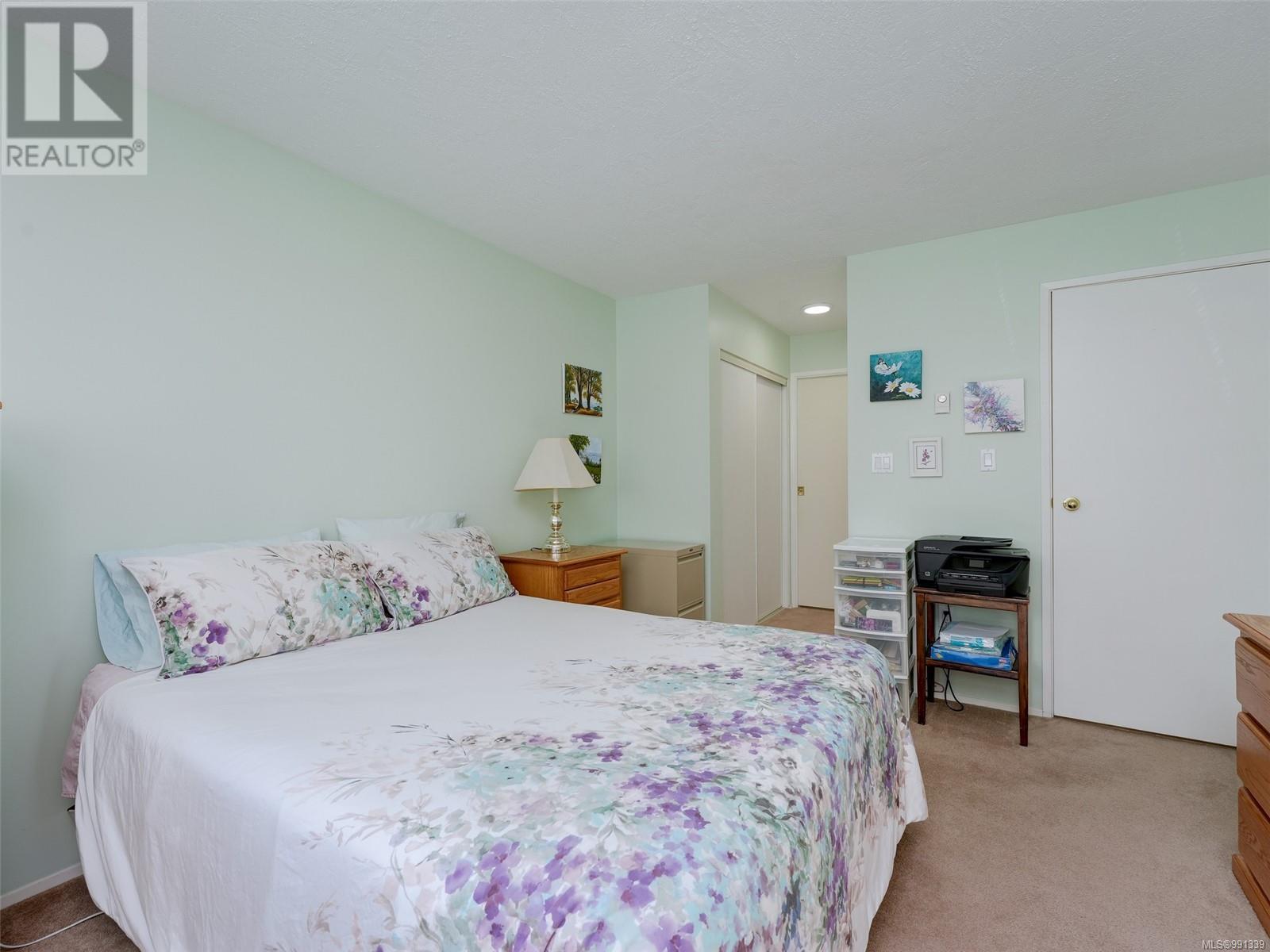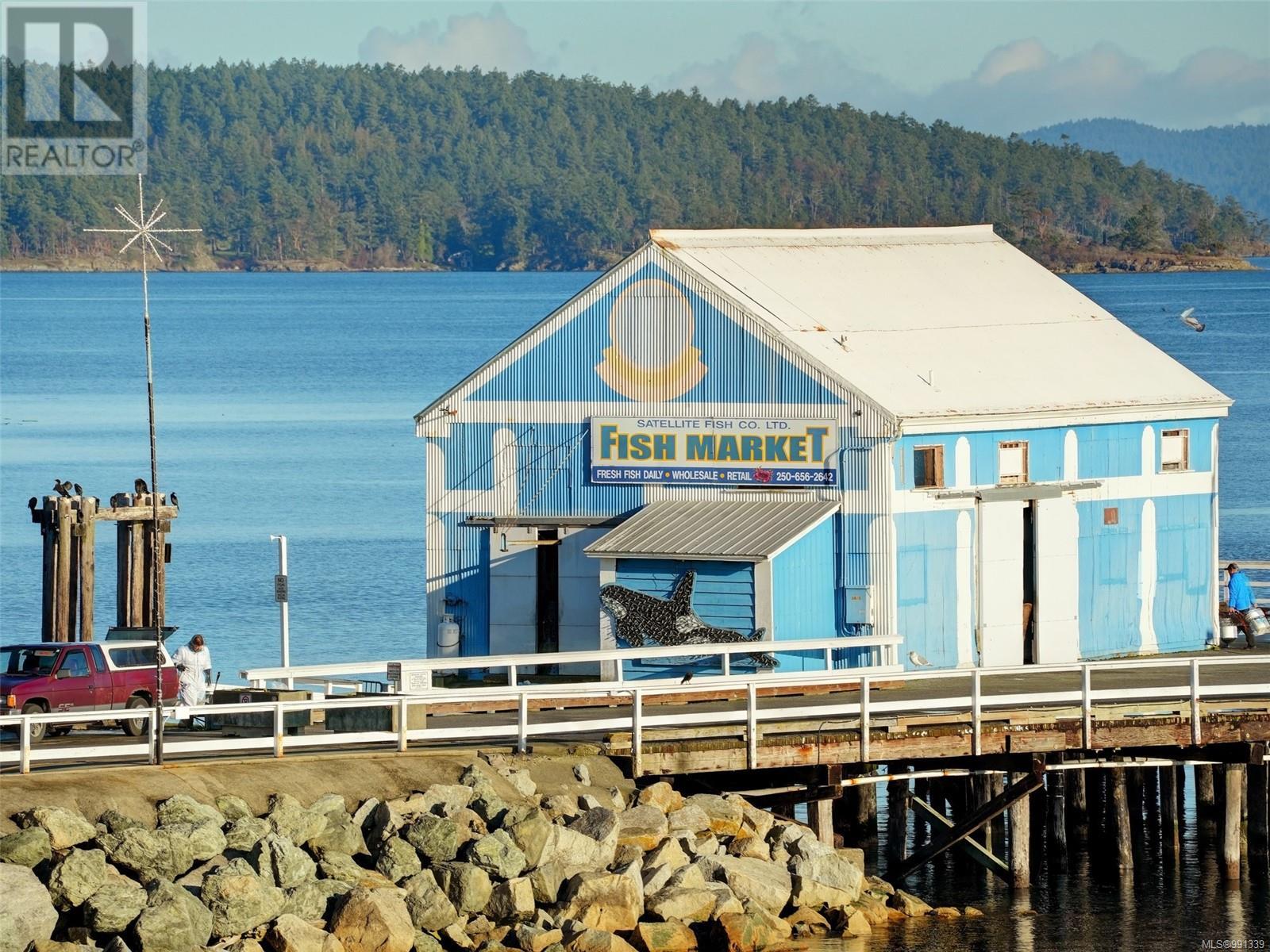103 2354 Brethour Ave Sidney, British Columbia V8L 2A5
$549,900Maintenance,
$417 Monthly
Maintenance,
$417 MonthlySidney by the Sea--Huntington House, an extremely well-managed, maintained & friendly 16 unit, 55+ building ideally located corner of Resthaven Dr & Brethour Ave, 2 blocks to downtown Sidney, 3 blocks from the ocean. This bright 1,100 sq ft ground floor suite (quiet side of building), offers 2 bedrooms & 2 bathrooms separated by a spacious living room (gas f/place) & hallway (extra privacy). Large primary bedroom w/ample closets & tastefully renovated ensuite w/custom cabinetry & glass/marble walk-in shower (bench). Second bedrm across hall from 2nd bath. Large kitchen w/window over the sink. Full separate dining room opens to a bright east facing sunroom (morning coffee, growing plants) with separate entrance to the parking lot—unload groceries without going to the common area! IN SUITE LAUNDRY w/extra storage. Low strata fees incl:gas, hot water, sep storage, workshop. Up to 2 assigned common property parking spots (3rd for fee). Shops, dining, event centres, library nearby. No pets. (id:46156)
Property Details
| MLS® Number | 991339 |
| Property Type | Single Family |
| Neigbourhood | Sidney North-East |
| Community Name | Huntington House |
| Community Features | Pets Not Allowed, Age Restrictions |
| Features | Central Location, Level Lot, Corner Site, Other, Marine Oriented |
| Parking Space Total | 2 |
| Plan | Vis1697 |
Building
| Bathroom Total | 2 |
| Bedrooms Total | 2 |
| Constructed Date | 1988 |
| Cooling Type | None |
| Fire Protection | Fire Alarm System, Sprinkler System-fire |
| Fireplace Present | Yes |
| Fireplace Total | 1 |
| Heating Fuel | Electric |
| Heating Type | Baseboard Heaters |
| Size Interior | 1,216 Ft2 |
| Total Finished Area | 1105 Sqft |
| Type | Apartment |
Land
| Access Type | Road Access |
| Acreage | No |
| Size Irregular | 1216 |
| Size Total | 1216 Sqft |
| Size Total Text | 1216 Sqft |
| Zoning Description | Rm7 |
| Zoning Type | Multi-family |
Rooms
| Level | Type | Length | Width | Dimensions |
|---|---|---|---|---|
| Main Level | Balcony | 19'5 x 5'2 | ||
| Main Level | Laundry Room | 5'9 x 4'9 | ||
| Main Level | Bathroom | 4-Piece | ||
| Main Level | Bedroom | 10'8 x 9'5 | ||
| Main Level | Ensuite | 3-Piece | ||
| Main Level | Primary Bedroom | 13'3 x 11'1 | ||
| Main Level | Kitchen | 11'3 x 8'1 | ||
| Main Level | Dining Room | 11'3 x 11'0 | ||
| Main Level | Living Room | 19'9 x 13'6 | ||
| Main Level | Entrance | 9'5 x 4'0 |
https://www.realtor.ca/real-estate/28241443/103-2354-brethour-ave-sidney-sidney-north-east

































