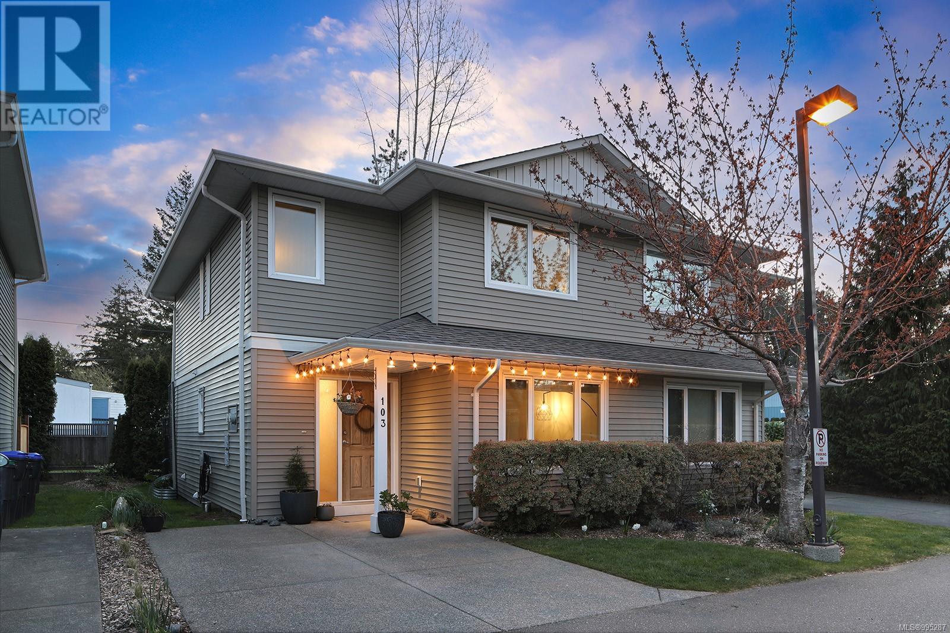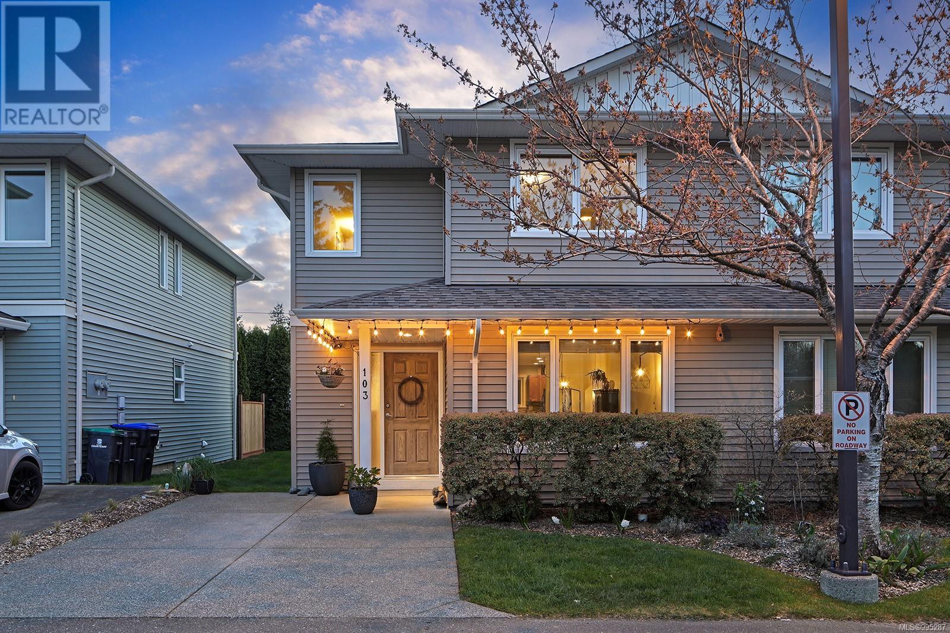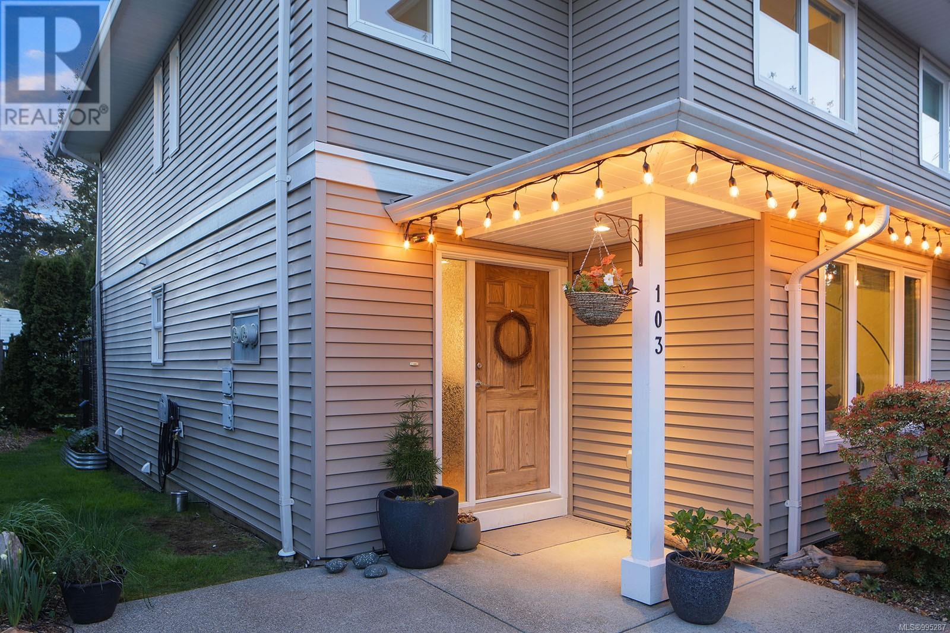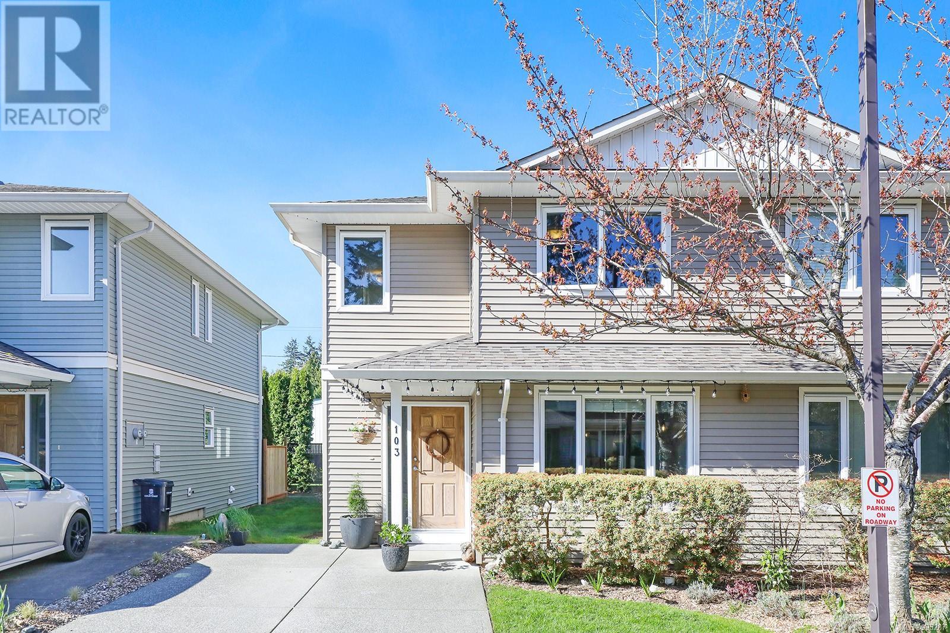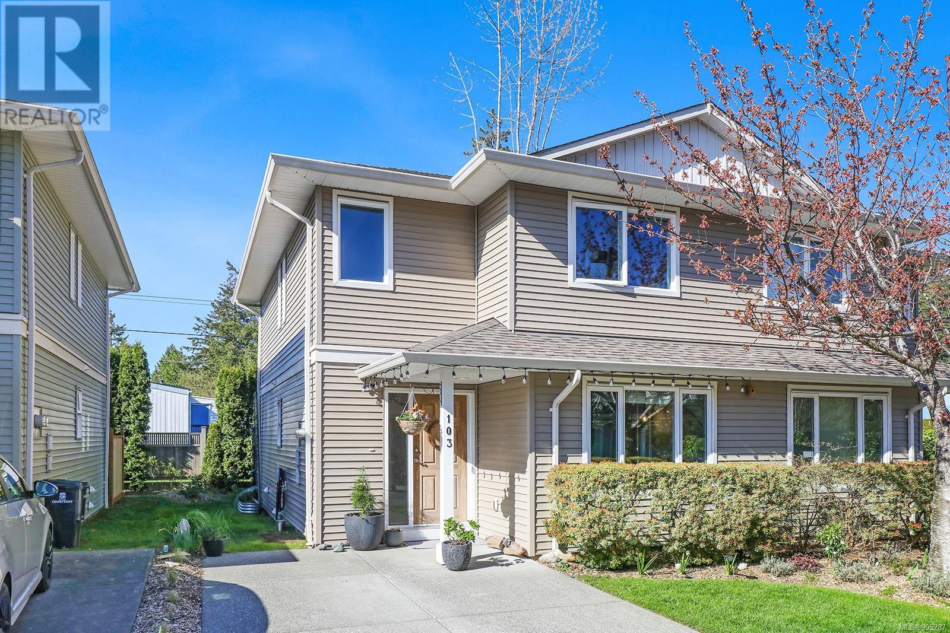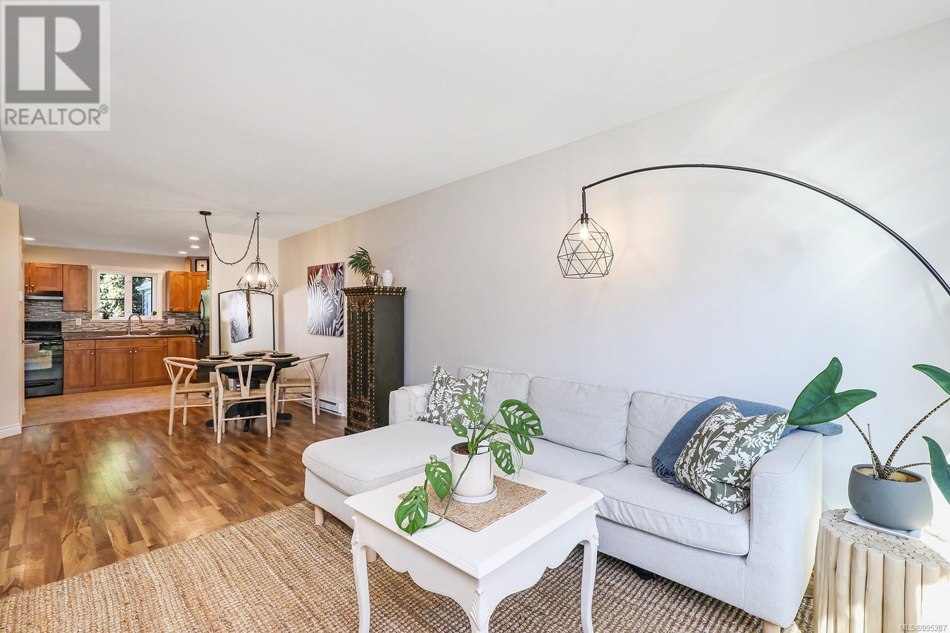103 1500 Cumberland Rd Courtenay, British Columbia V9N 2E9
$525,000Maintenance,
$350 Monthly
Maintenance,
$350 MonthlyWelcome to Woodcote Mews in the heart of Courtenay! This bright and well maintained 3 bed/2 bath townhome is perfectly located within walking distance of parks, schools, public transit, and all the shops, restaurants, & businesses of downtown. With quick access to the highway, commuting is easy and convenient. Set in a quiet, well kept complex of just 20 duplex-style homes, this unit offers a functional layout on the main level, including a welcoming entryway, open-concept living and dining areas, & a laundry/mudroom with extra storage that leads out to the patio. Stay comfortable year round with a ductless heat pump providing both heating & air conditioning. The private patio backs onto a mature hedge & features an attached storage shed. Additional storage is available in the full crawl space. Pet-friendly (up to two dogs or indoor cats under 100 lbs) and with rentals allowed, this is a great opportunity to get into the market with a solid, centrally located home! (id:46156)
Property Details
| MLS® Number | 995287 |
| Property Type | Single Family |
| Neigbourhood | Courtenay City |
| Community Features | Pets Allowed With Restrictions, Family Oriented |
| Features | Other |
| Parking Space Total | 10 |
| Plan | Vis6860 |
| Structure | Patio(s) |
Building
| Bathroom Total | 2 |
| Bedrooms Total | 3 |
| Appliances | Refrigerator, Stove, Washer, Dryer |
| Constructed Date | 2009 |
| Cooling Type | Air Conditioned |
| Heating Type | Baseboard Heaters, Heat Pump |
| Size Interior | 1,343 Ft2 |
| Total Finished Area | 1307 Sqft |
| Type | Row / Townhouse |
Land
| Access Type | Road Access |
| Acreage | No |
| Zoning Description | R-3 |
| Zoning Type | Multi-family |
Rooms
| Level | Type | Length | Width | Dimensions |
|---|---|---|---|---|
| Second Level | Bathroom | 4-Piece | ||
| Second Level | Bedroom | 12'2 x 9'5 | ||
| Second Level | Bedroom | 12'2 x 9'5 | ||
| Second Level | Primary Bedroom | 13'5 x 13'0 | ||
| Main Level | Storage | 6'3 x 4'3 | ||
| Main Level | Patio | 20'8 x 8'2 | ||
| Main Level | Bathroom | 2-Piece | ||
| Main Level | Laundry Room | 10'0 x 7'1 | ||
| Main Level | Kitchen | 11'6 x 9'10 | ||
| Main Level | Dining Room | 11'8 x 9'10 | ||
| Main Level | Living Room | 13'5 x 11'0 | ||
| Main Level | Entrance | 7'5 x 7'10 |
https://www.realtor.ca/real-estate/28240964/103-1500-cumberland-rd-courtenay-courtenay-city


