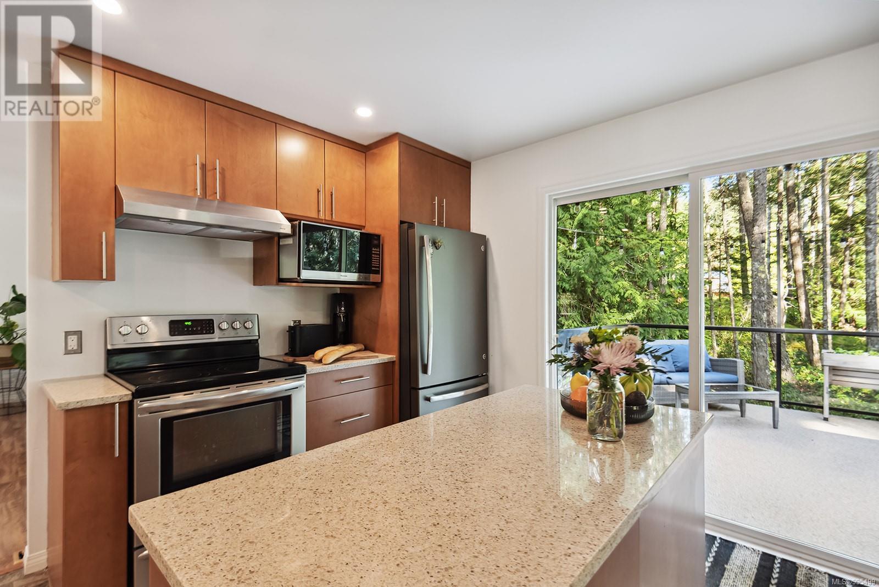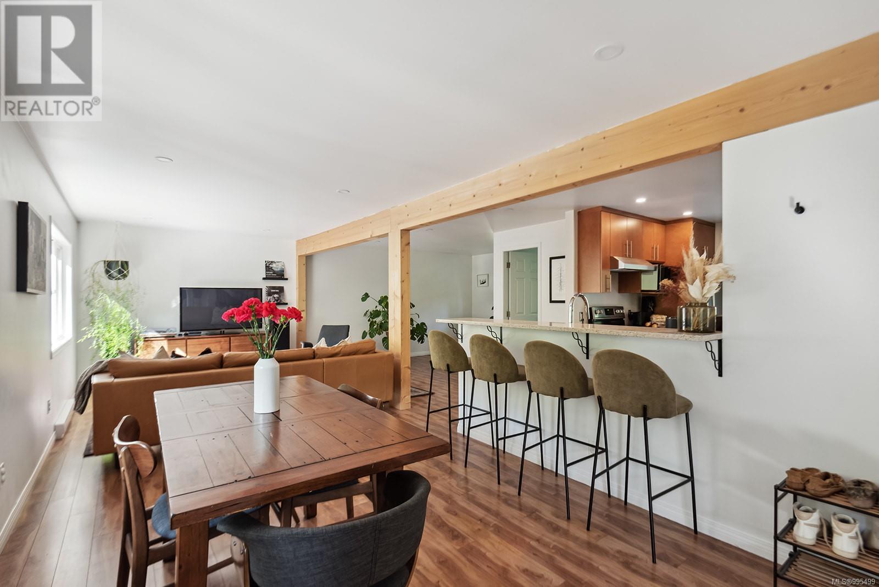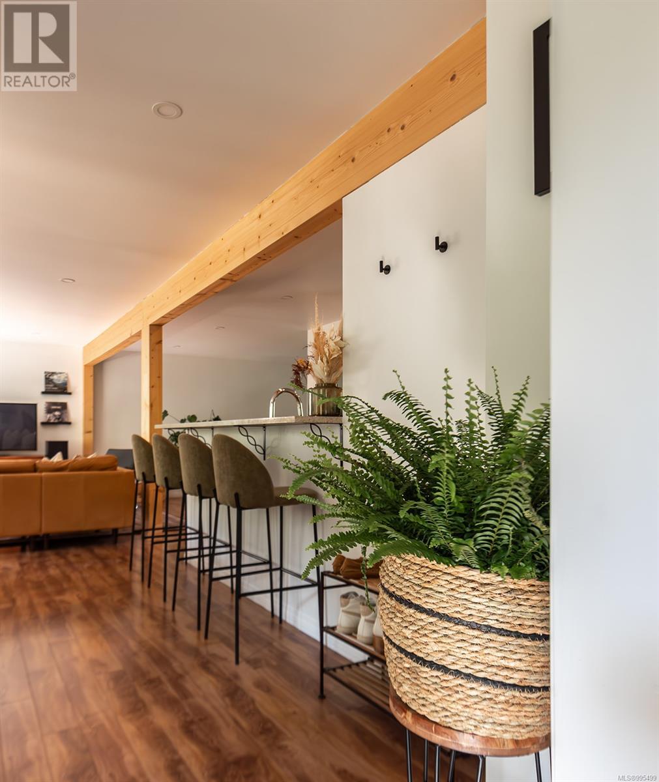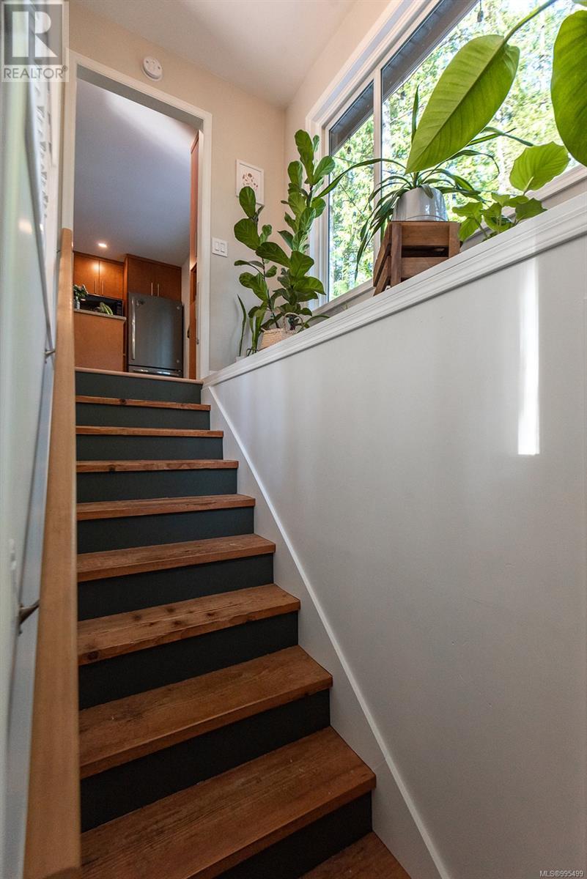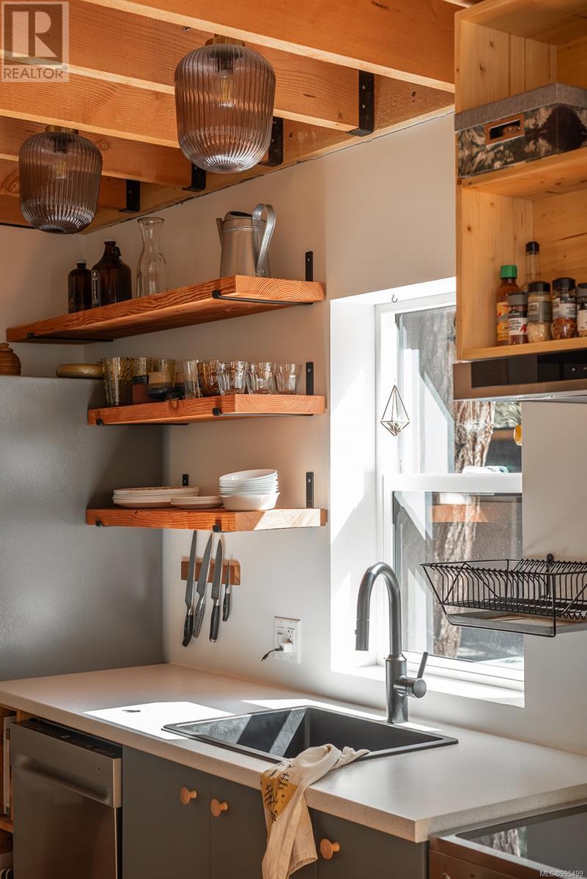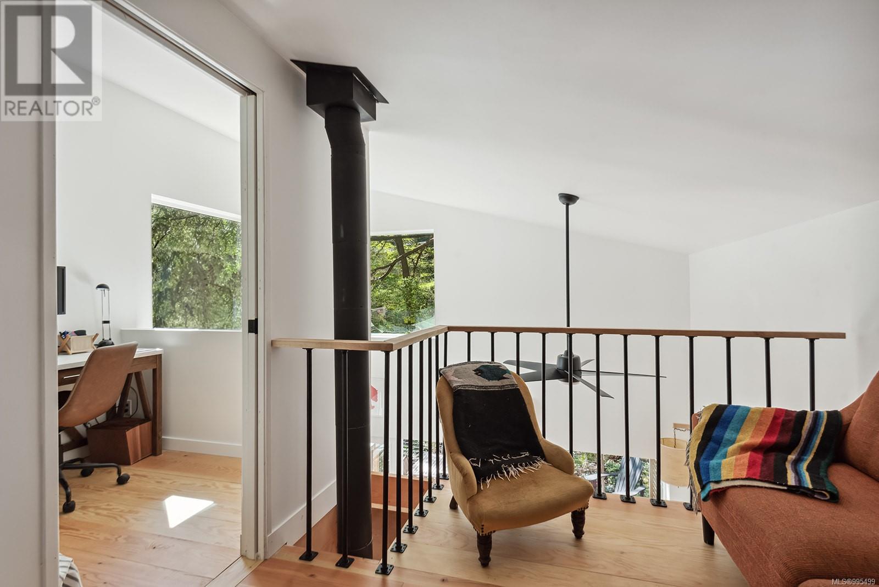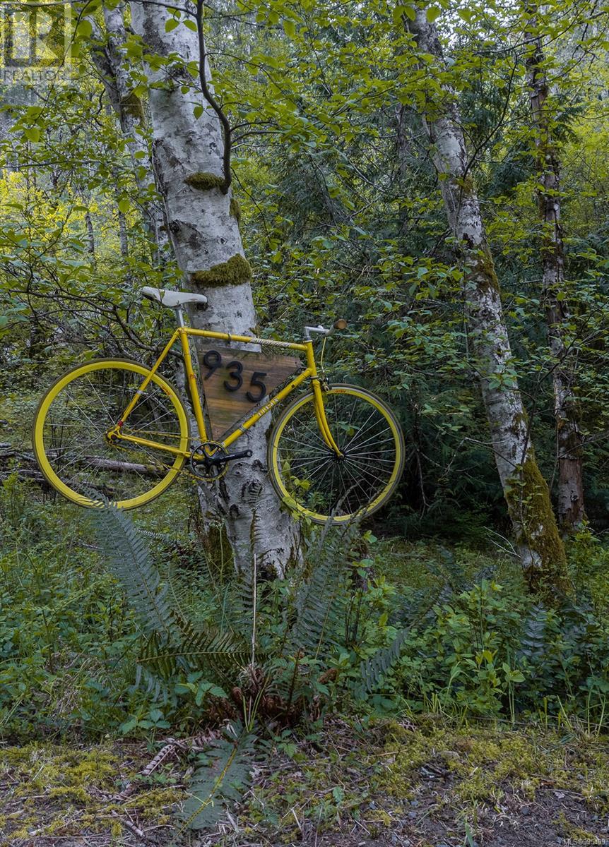935 Arden Rd Metchosin, British Columbia V9B 5B4
$1,460,000
Nestled in the heart of Metchosin, this 2-acre property offers the perfect blend of peace, privacy, and convenience. The original home features a spacious layout with 3 bedrooms on the lower level and 2 bathrooms. The beautifully updated kitchen opens into a bright living area and cozy den, filled with natural light from large windows that frame views of the surrounding trees and expansive yard. A generous balcony off the kitchen provides outdoor space for relaxing or entertaining. A second, 2023 built 2-bedroom, 1-bath home adds incredible versatility to the property—ideal for extended family, guests, or rental income. This modern dwelling includes vaulted ceilings, large windows for abundant natural light, a heat pump, wood stove, in-unit laundry, and its own spacious balcony. The acreage also boasts a natural creek, a fire pit for friendly gatherings, and a workshop. Connect with nature in the spacious yard or walk across the street to explore the park’s extensive hiking trails. Don't miss this rare opportunity to own a peaceful retreat with two homes in one of Metchosin’s most desirable locations. (id:46156)
Open House
This property has open houses!
1:00 pm
Ends at:3:00 pm
Property Details
| MLS® Number | 995499 |
| Property Type | Single Family |
| Neigbourhood | Kangaroo |
| Features | Acreage, Private Setting, Wooded Area, Other |
| Parking Space Total | 6 |
| Plan | Vip23895 |
| Structure | Shed, Workshop |
Building
| Bathroom Total | 3 |
| Bedrooms Total | 5 |
| Constructed Date | 1960 |
| Cooling Type | Fully Air Conditioned, None |
| Fireplace Present | Yes |
| Fireplace Total | 3 |
| Heating Fuel | Electric, Wood |
| Heating Type | Heat Pump |
| Size Interior | 3,362 Ft2 |
| Total Finished Area | 2830 Sqft |
| Type | House |
Land
| Access Type | Road Access |
| Acreage | Yes |
| Size Irregular | 2.08 |
| Size Total | 2.08 Ac |
| Size Total Text | 2.08 Ac |
| Zoning Type | Residential |
Rooms
| Level | Type | Length | Width | Dimensions |
|---|---|---|---|---|
| Second Level | Bathroom | 2-Piece | ||
| Second Level | Kitchen | 14'1 x 13'3 | ||
| Second Level | Dining Room | 10'3 x 13'5 | ||
| Second Level | Family Room | 24'10 x 14'11 | ||
| Second Level | Living Room | 24'10 x 11'10 | ||
| Main Level | Entrance | 18'7 x 9'8 | ||
| Main Level | Laundry Room | 5'4 x 6'0 | ||
| Main Level | Bathroom | 4-Piece | ||
| Main Level | Bedroom | 11'3 x 11'2 | ||
| Main Level | Bedroom | 9'5 x 18'8 | ||
| Main Level | Primary Bedroom | 15'4 x 11'9 | ||
| Other | Bathroom | 4-Piece | ||
| Other | Entrance | 6'7 x 3'5 | ||
| Other | Kitchen | 16'0 x 15'10 | ||
| Other | Living Room/dining Room | 8'4 x 15'10 | ||
| Other | Sitting Room | 16'0 x 8'11 | ||
| Other | Bedroom | 11'9 x 6'4 | ||
| Other | Primary Bedroom | 9'3 x 15'10 |
https://www.realtor.ca/real-estate/28241435/935-arden-rd-metchosin-kangaroo










