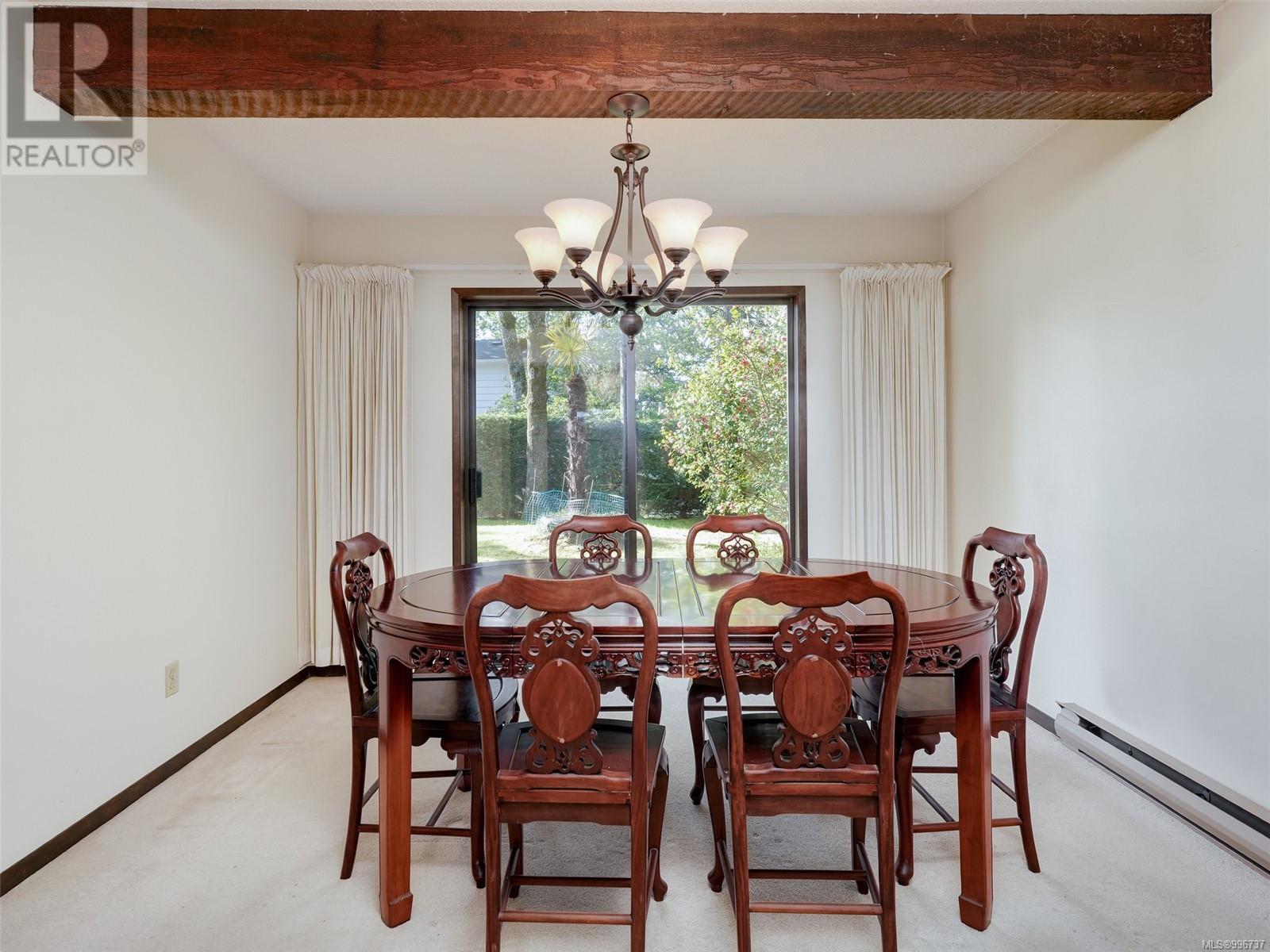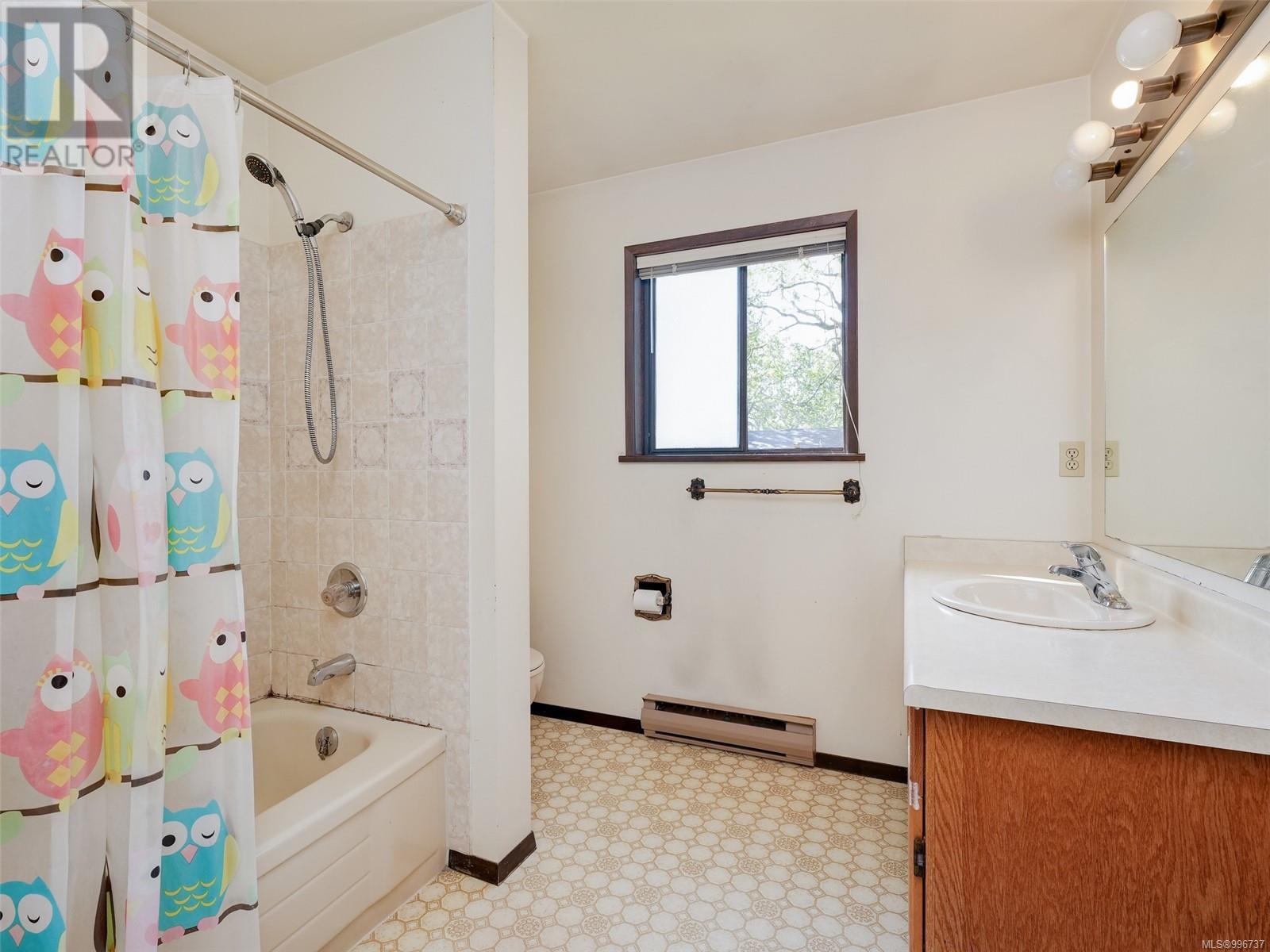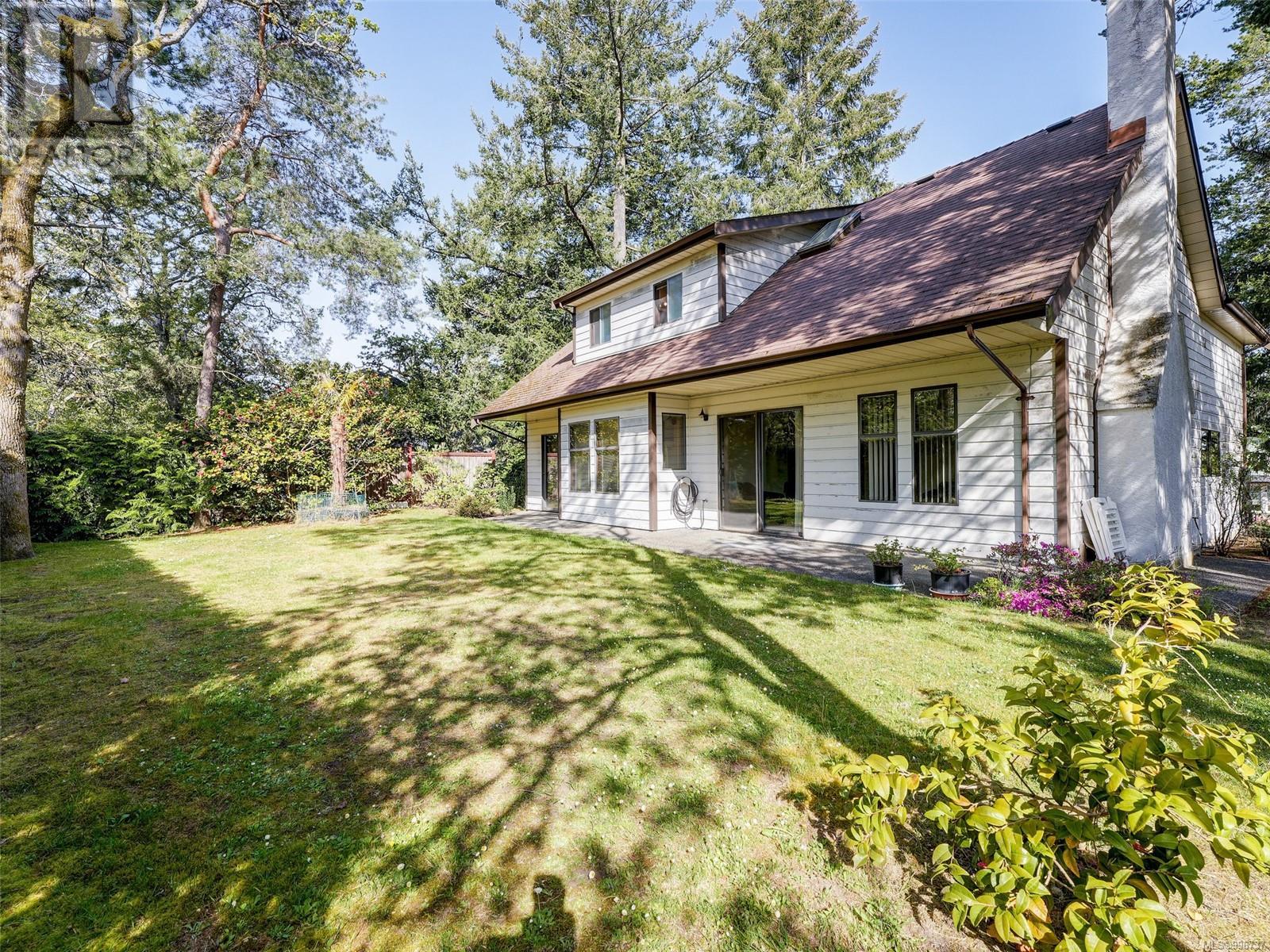1249 Garry Oak Pl Saanich, British Columbia V8P 5N1
$1,080,000
Open House Saturday 1-3pm. This solid built family home is sitting on a quiet cul-de-sac, close to all amenities, excellent schools and recreational parks etc. tucked in one of the best areas of Victoria. This street rarely has a house for sale. The backyard is south facing and has outdoor sitting and garden area. In need on some updates and sweat works to customize to your needs. Excellent price offer for family to start and and updates at their own pace. Don't miss this one (id:46156)
Open House
This property has open houses!
1:00 pm
Ends at:3:00 pm
This solid built family home is sitting on a quiet cul-de-sac, close to all amenities, excellent schools and recreational parks etc. tucked in one of the best areas of Victoria. This street rarely has a house for sale. The backyard is south facing and has outdoor sitting and garden area. Excellent price offer for family to start and and updates at their own pace. Don't miss this one
1:00 pm
Ends at:3:00 pm
This solid built family home is sitting on a quiet cul-de-sac, close to all amenities, excellent schools and recreational parks etc. tucked in one of the best areas of Victoria. This street rarely has a house for sale. The backyard is south facing and has outdoor sitting and garden area. Excellent price offer for family to start and and updates at their own pace. Don't miss this one
Property Details
| MLS® Number | 996737 |
| Property Type | Single Family |
| Neigbourhood | Maplewood |
| Features | Cul-de-sac, Curb & Gutter |
| Parking Space Total | 4 |
| Structure | Shed |
Building
| Bathroom Total | 3 |
| Bedrooms Total | 3 |
| Appliances | Refrigerator, Stove, Washer, Dryer |
| Constructed Date | 1981 |
| Cooling Type | None |
| Fireplace Present | Yes |
| Fireplace Total | 2 |
| Heating Fuel | Electric |
| Heating Type | Baseboard Heaters |
| Size Interior | 2,751 Ft2 |
| Total Finished Area | 2078 Sqft |
| Type | House |
Parking
| Garage |
Land
| Acreage | No |
| Size Irregular | 6930 |
| Size Total | 6930 Sqft |
| Size Total Text | 6930 Sqft |
| Zoning Description | Sfd |
| Zoning Type | Residential |
Rooms
| Level | Type | Length | Width | Dimensions |
|---|---|---|---|---|
| Second Level | Primary Bedroom | 18' x 16' | ||
| Second Level | Ensuite | 3-Piece | ||
| Second Level | Bathroom | 4-Piece | ||
| Second Level | Primary Bedroom | 13' x 11' | ||
| Second Level | Bedroom | 20' x 12' | ||
| Main Level | Bathroom | 2-Piece | ||
| Main Level | Laundry Room | 7' x 6' | ||
| Main Level | Family Room | 18' x 12' | ||
| Main Level | Kitchen | 14' x 10' | ||
| Main Level | Dining Room | 11' x 11' | ||
| Main Level | Living Room | 16' x 13' | ||
| Main Level | Entrance | 7' x 6' |
https://www.realtor.ca/real-estate/28240074/1249-garry-oak-pl-saanich-maplewood































