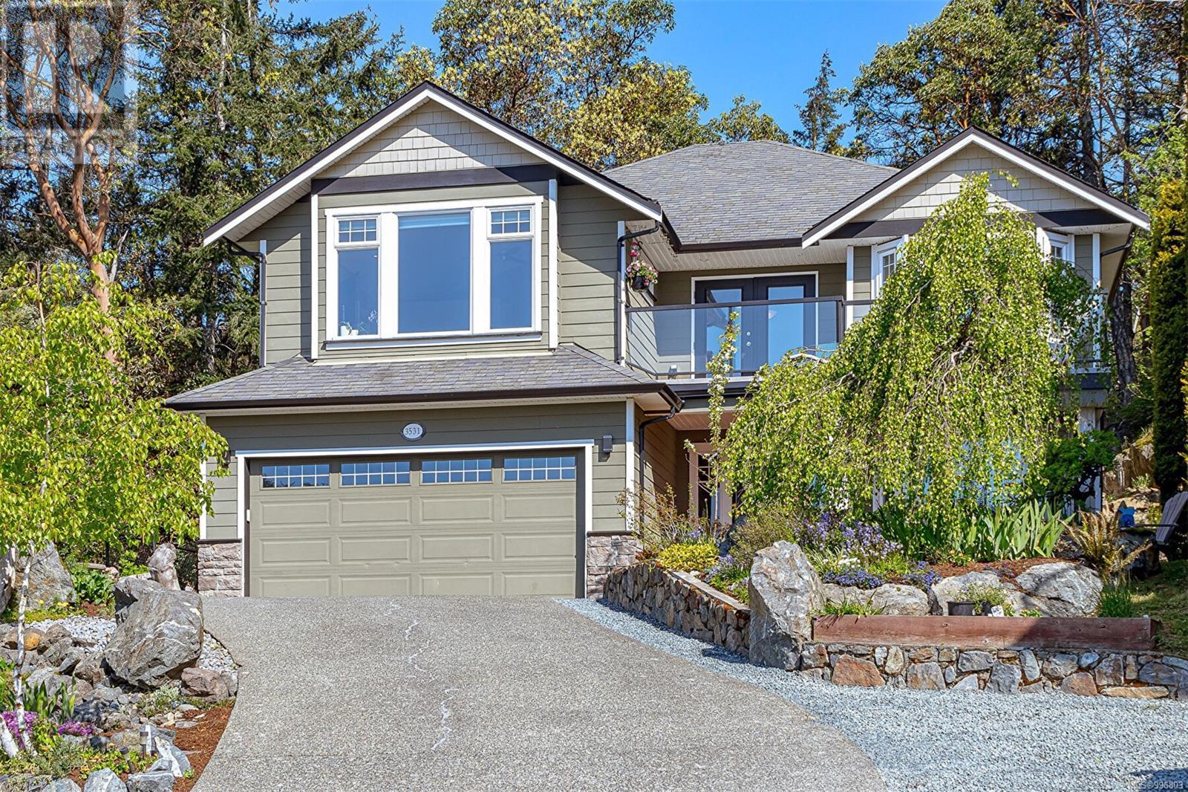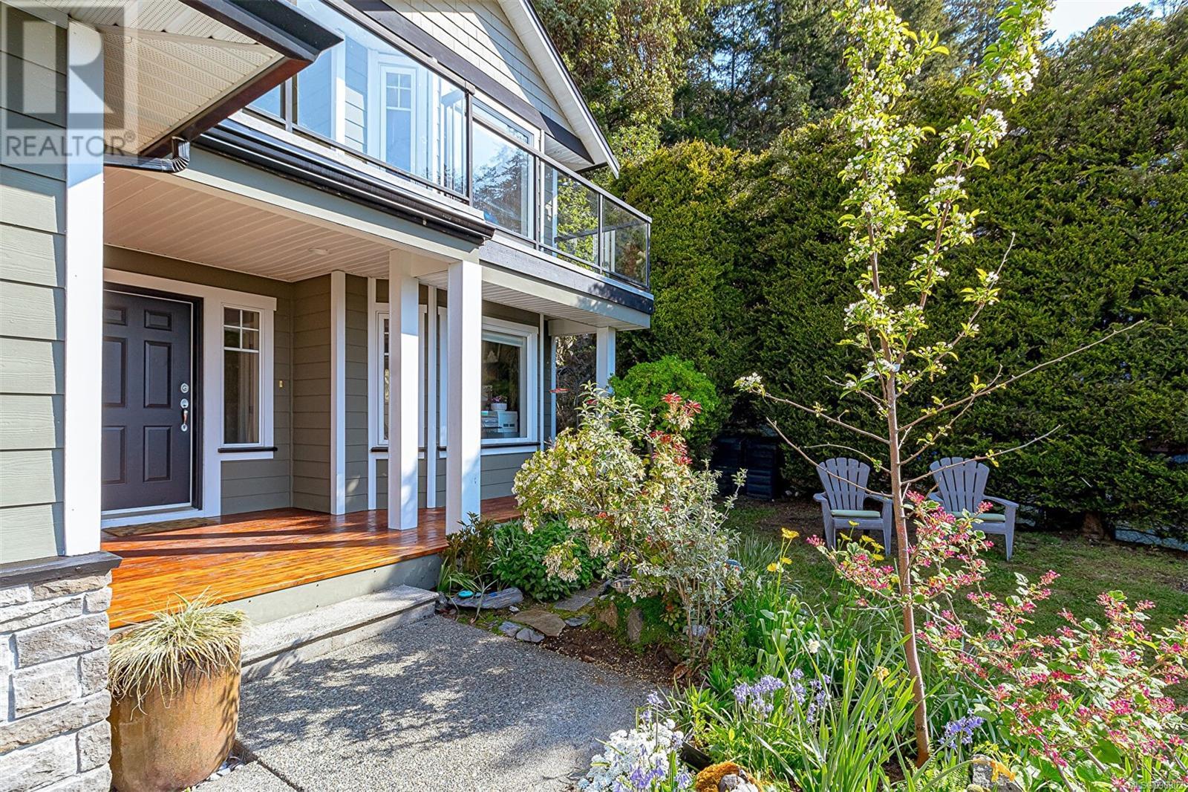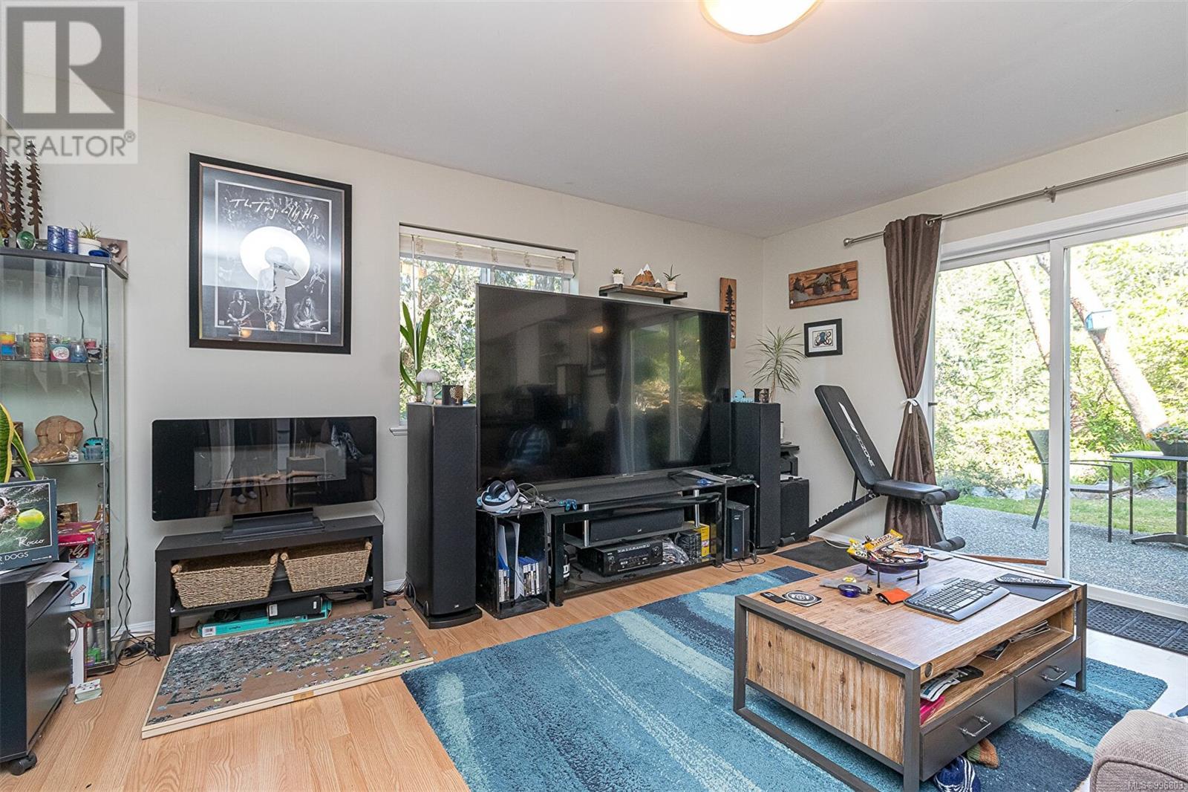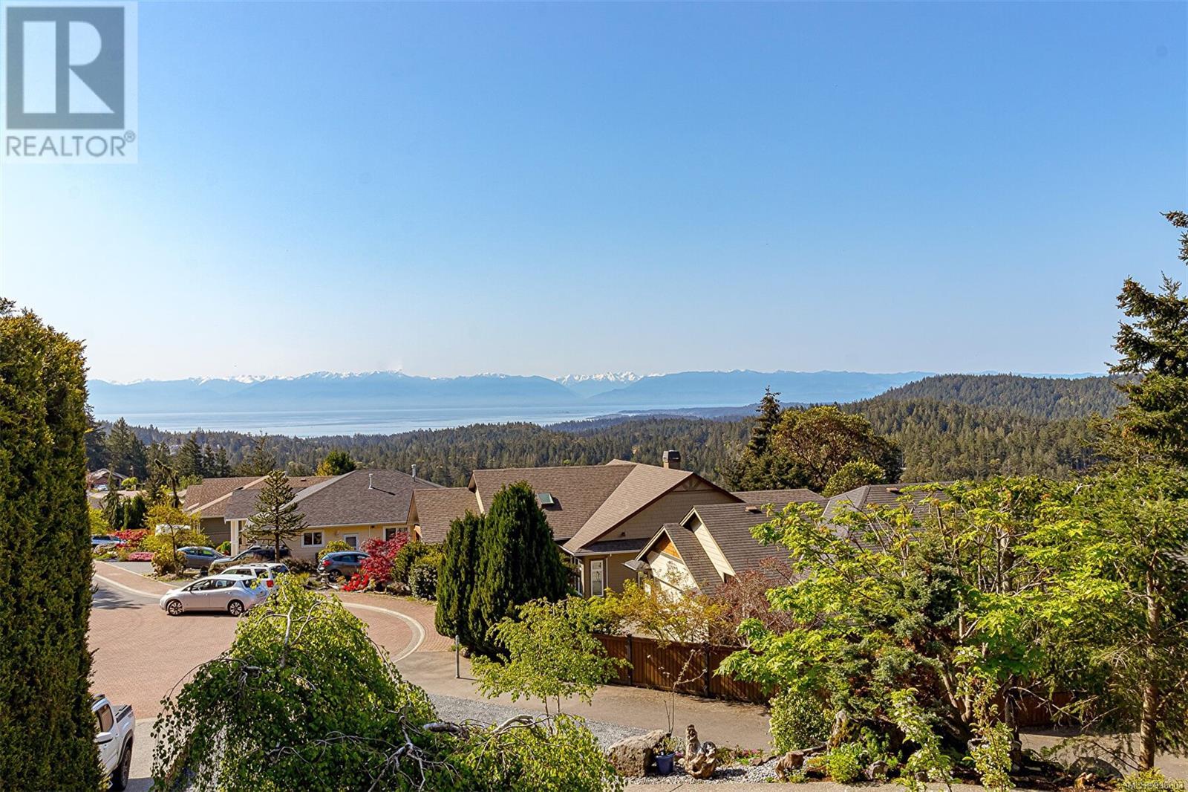3531 Sun Hills Langford, British Columbia V9C 6A4
$1,259,900Maintenance,
$60 Monthly
Maintenance,
$60 Monthly~~Open house Sat 1-3pm~~Unobstructed views of the Ocean & Olympic Mountains! This well maintained 5 bed, 3 bath home sits at the end of a quiet Langford cul-de-sac and features refinished oak floors, new carpets, fresh paint, and welcoming spaces throughout. The kitchen with eating nook flows seamlessly into the separate dining area that opens to the southern exposed deck — perfect for entertaining. Cozy up and enjoy the views in the living room with vaulted ceilings and a gas fireplace. The spacious primary bedroom boasts a private deck, walk-in closet, and a spa-like ensuite with a soaker tub. The entry level includes laundry and an expanded office, once a 2nd bed for the suite, easily restored. The bright walk-out suite has many windows, a private patio, and its own entry. Landscaped gardens, built-in irrigation, a two-car garage, and ample parking complete the property. It's a very short stroll up a forested path that leads to the hidden gem of Lookout Lake with its peaceful beach. (id:46156)
Open House
This property has open houses!
1:00 pm
Ends at:3:00 pm
Property Details
| MLS® Number | 996803 |
| Property Type | Single Family |
| Neigbourhood | Walfred |
| Community Features | Pets Allowed, Family Oriented |
| Features | Cul-de-sac, Private Setting, Wooded Area, Irregular Lot Size, Sloping, Other |
| Parking Space Total | 3 |
| Plan | Vis4931 |
| View Type | City View, Mountain View, Ocean View |
Building
| Bathroom Total | 3 |
| Bedrooms Total | 5 |
| Architectural Style | Westcoast, Other |
| Constructed Date | 2002 |
| Cooling Type | Central Air Conditioning |
| Fireplace Present | Yes |
| Fireplace Total | 1 |
| Heating Fuel | Electric, Natural Gas |
| Heating Type | Baseboard Heaters |
| Size Interior | 3,202 Ft2 |
| Total Finished Area | 2794 Sqft |
| Type | House |
Land
| Access Type | Road Access |
| Acreage | No |
| Size Irregular | 8993 |
| Size Total | 8993 Sqft |
| Size Total Text | 8993 Sqft |
| Zoning Description | R2 |
| Zoning Type | Residential |
Rooms
| Level | Type | Length | Width | Dimensions |
|---|---|---|---|---|
| Lower Level | Bedroom | 21' x 10' | ||
| Lower Level | Laundry Room | 7' x 6' | ||
| Lower Level | Living Room | 15' x 11' | ||
| Lower Level | Porch | 7' x 20' | ||
| Lower Level | Entrance | 11' x 9' | ||
| Main Level | Living Room | 17' x 16' | ||
| Main Level | Balcony | 20' x 7' | ||
| Main Level | Ensuite | 4-Piece | ||
| Main Level | Primary Bedroom | 14' x 11' | ||
| Main Level | Bathroom | 4-Piece | ||
| Main Level | Bedroom | 11' x 9' | ||
| Main Level | Bedroom | 11' x 10' | ||
| Main Level | Dining Room | 11' x 11' | ||
| Main Level | Dining Nook | 11' x 7' | ||
| Main Level | Kitchen | 14' x 11' | ||
| Additional Accommodation | Bathroom | X | ||
| Additional Accommodation | Bedroom | 10' x 10' | ||
| Additional Accommodation | Kitchen | 11' x 9' |
https://www.realtor.ca/real-estate/28240073/3531-sun-hills-langford-walfred











































