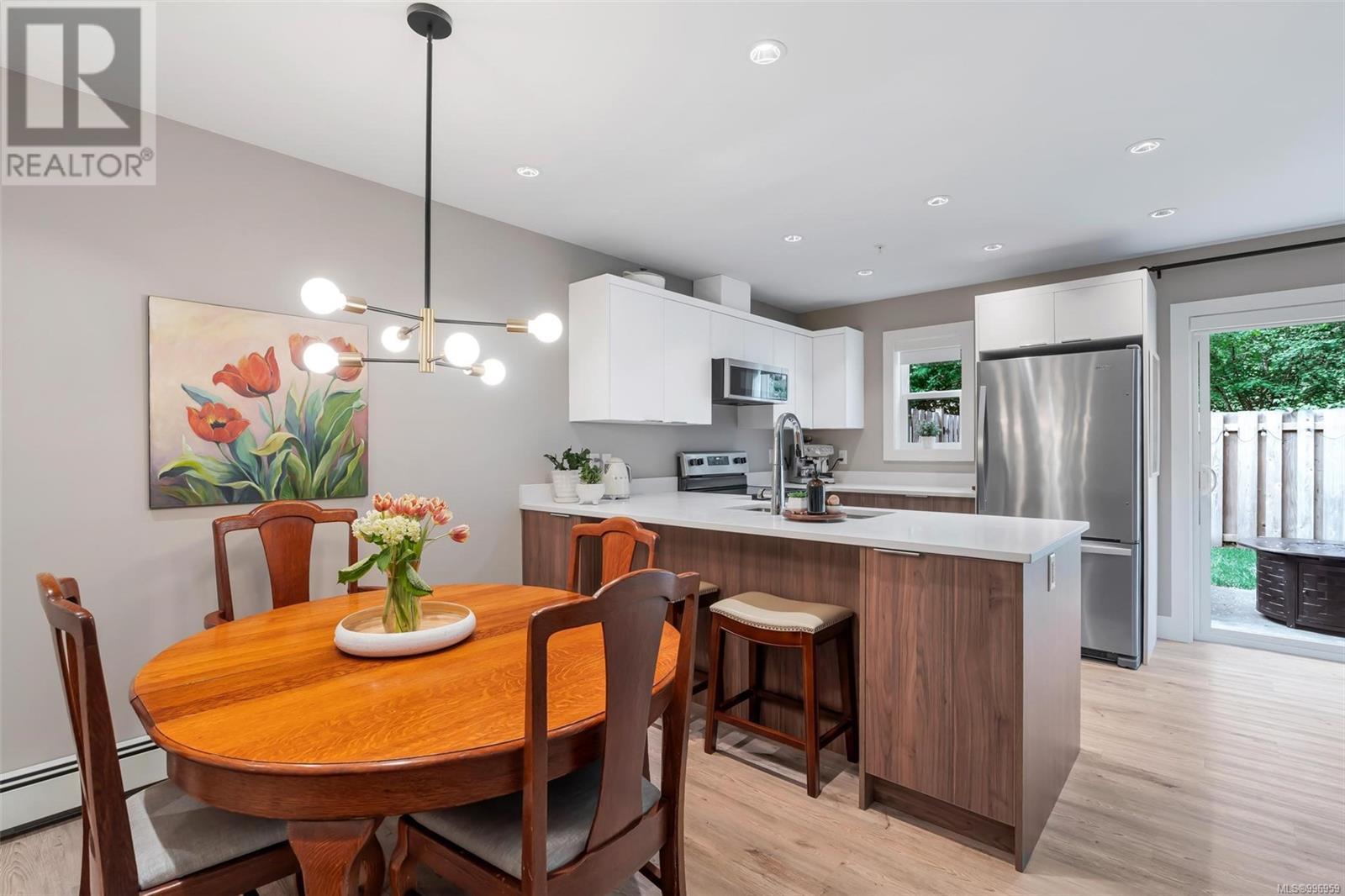119 2096 Kennedy St S Sooke, British Columbia V9Z 0Z1
$624,900Maintenance,
$310 Monthly
Maintenance,
$310 MonthlyOPEN HOUSE SATURDAY MAY 3RD 1-3PM. Welcome to Meadowlands, a modern community offering comfort and a family-friendly vibe. This bright 3-bed, 3-bath townhome features an open-concept layout with quality finishes throughout. The main level is perfect for entertaining, with seamless indoor-outdoor flow to a large south/west-facing patio with a natural gas BBQ hookup. The stylish kitchen includes quartz counters, stainless steel appliances, and ample cabinetry. Upstairs, the spacious primary suite boasts a walk-in closet and private ensuite, while two additional bedrooms offer flexibility for family or guests. Additional features include radiant hot water heat, on-demand H/W, and a garage wired for EV charging. Located on a quiet no-through road, you're just steps to schools, parks, and trails, and minutes to all Sooke Town Centre amenities. (id:46156)
Open House
This property has open houses!
1:00 pm
Ends at:3:00 pm
Property Details
| MLS® Number | 996959 |
| Property Type | Single Family |
| Neigbourhood | Sooke Vill Core |
| Community Features | Pets Allowed With Restrictions, Family Oriented |
| Features | Central Location, Cul-de-sac, Level Lot, Other |
| Parking Space Total | 2 |
| Plan | Eps7944 |
| Structure | Patio(s) |
Building
| Bathroom Total | 3 |
| Bedrooms Total | 3 |
| Constructed Date | 2022 |
| Cooling Type | None |
| Heating Type | Baseboard Heaters |
| Size Interior | 1,443 Ft2 |
| Total Finished Area | 1443 Sqft |
| Type | Row / Townhouse |
Land
| Acreage | No |
| Size Irregular | 1443 |
| Size Total | 1443 Sqft |
| Size Total Text | 1443 Sqft |
| Zoning Type | Residential |
Rooms
| Level | Type | Length | Width | Dimensions |
|---|---|---|---|---|
| Second Level | Bedroom | 10 ft | 9 ft | 10 ft x 9 ft |
| Second Level | Bedroom | 12 ft | 10 ft | 12 ft x 10 ft |
| Second Level | Bathroom | 4-Piece | ||
| Second Level | Ensuite | 4-Piece | ||
| Second Level | Primary Bedroom | 15 ft | 12 ft | 15 ft x 12 ft |
| Main Level | Patio | 12 ft | 11 ft | 12 ft x 11 ft |
| Main Level | Kitchen | 10 ft | 6 ft | 10 ft x 6 ft |
| Main Level | Living Room | 16 ft | 14 ft | 16 ft x 14 ft |
| Main Level | Dining Room | 12 ft | 8 ft | 12 ft x 8 ft |
| Main Level | Bathroom | 2-Piece | ||
| Main Level | Porch | 13 ft | 4 ft | 13 ft x 4 ft |
| Main Level | Entrance | 13 ft | 7 ft | 13 ft x 7 ft |
https://www.realtor.ca/real-estate/28239902/119-2096-kennedy-st-s-sooke-sooke-vill-core







































