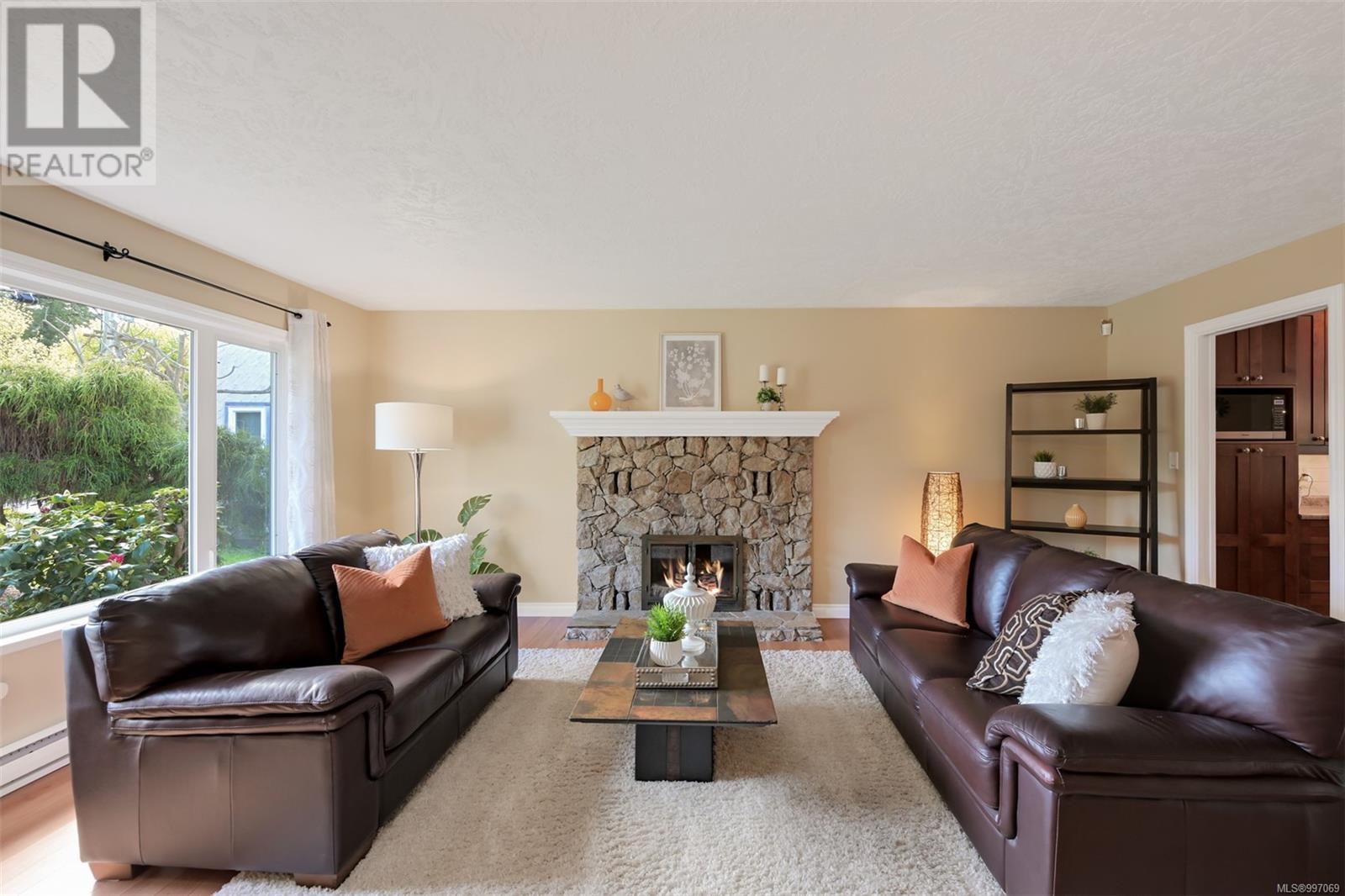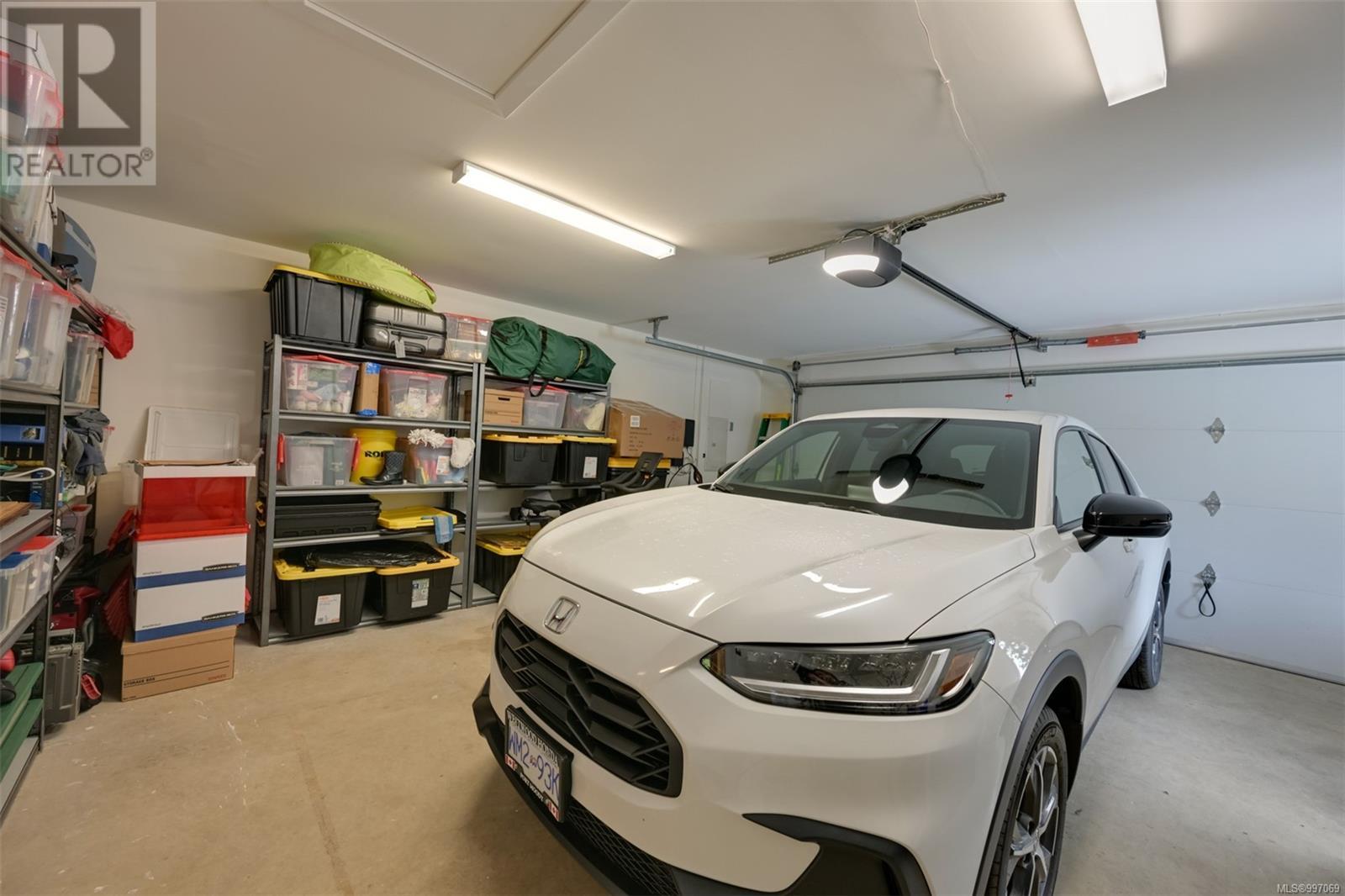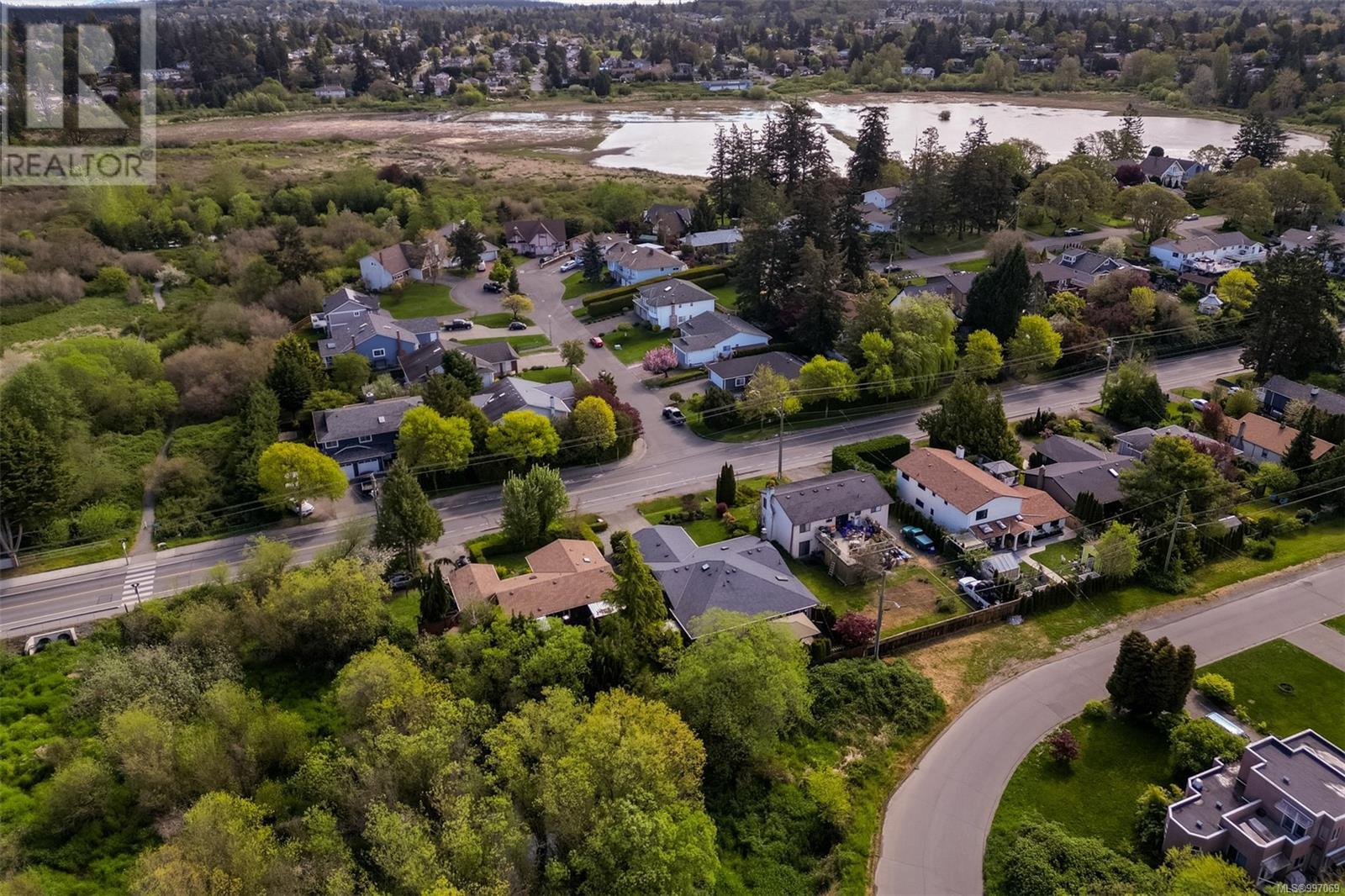4 Bedroom
2 Bathroom
2,485 ft2
Fireplace
None
Baseboard Heaters
$1,150,000
Don't be fooled by the address! This beautifully maintained one level home has something for everyone. With 4 bedrooms, you can use one as a dedicated office & still have room for the kids or grandkids. A large professionally designed addition in 2007 added huge function to the original home. Massive kitchen with eating bar island is a central hub for entertaining, & an eating area plus dining area will give you the flexibility to use the space how you see fit. There is a family room to keep the noise to a minimum, yet conveniently located to the action. The south back yard features a quality covered structure for outside seasonal fun, & is completely private. A double garage plus parking for three vehicles in the driveway, & bike lanes/bus stop make active transportation choices easy. Easy care laminate flooring throughout the main living areas- a great option for those with mobility aids. Vinyl windows & a protected back yard makes for quiet enjoyment. (id:46156)
Property Details
|
MLS® Number
|
997069 |
|
Property Type
|
Single Family |
|
Neigbourhood
|
Interurban |
|
Features
|
Level Lot, Southern Exposure |
|
Parking Space Total
|
4 |
|
Plan
|
Vip41855 |
Building
|
Bathroom Total
|
2 |
|
Bedrooms Total
|
4 |
|
Constructed Date
|
1984 |
|
Cooling Type
|
None |
|
Fireplace Present
|
Yes |
|
Fireplace Total
|
1 |
|
Heating Fuel
|
Electric |
|
Heating Type
|
Baseboard Heaters |
|
Size Interior
|
2,485 Ft2 |
|
Total Finished Area
|
2015 Sqft |
|
Type
|
House |
Land
|
Acreage
|
No |
|
Size Irregular
|
7125 |
|
Size Total
|
7125 Sqft |
|
Size Total Text
|
7125 Sqft |
|
Zoning Type
|
Residential |
Rooms
| Level |
Type |
Length |
Width |
Dimensions |
|
Main Level |
Bathroom |
|
|
4-Piece |
|
Main Level |
Bedroom |
|
|
9'5 x 9'7 |
|
Main Level |
Bedroom |
|
|
9'0 x 11'7 |
|
Main Level |
Bedroom |
|
|
9'0 x 11'2 |
|
Main Level |
Ensuite |
|
|
4-Piece |
|
Main Level |
Primary Bedroom |
|
|
15'3 x 12'6 |
|
Main Level |
Family Room |
|
|
12'3 x 12'6 |
|
Main Level |
Dining Room |
|
|
15'10 x 10'4 |
|
Main Level |
Kitchen |
|
|
23'1 x 15'4 |
|
Main Level |
Living Room |
|
|
13'0 x 19'1 |
|
Main Level |
Entrance |
|
|
5'0 x 8'7 |
https://www.realtor.ca/real-estate/28238299/4096-interurban-rd-saanich-interurban



































