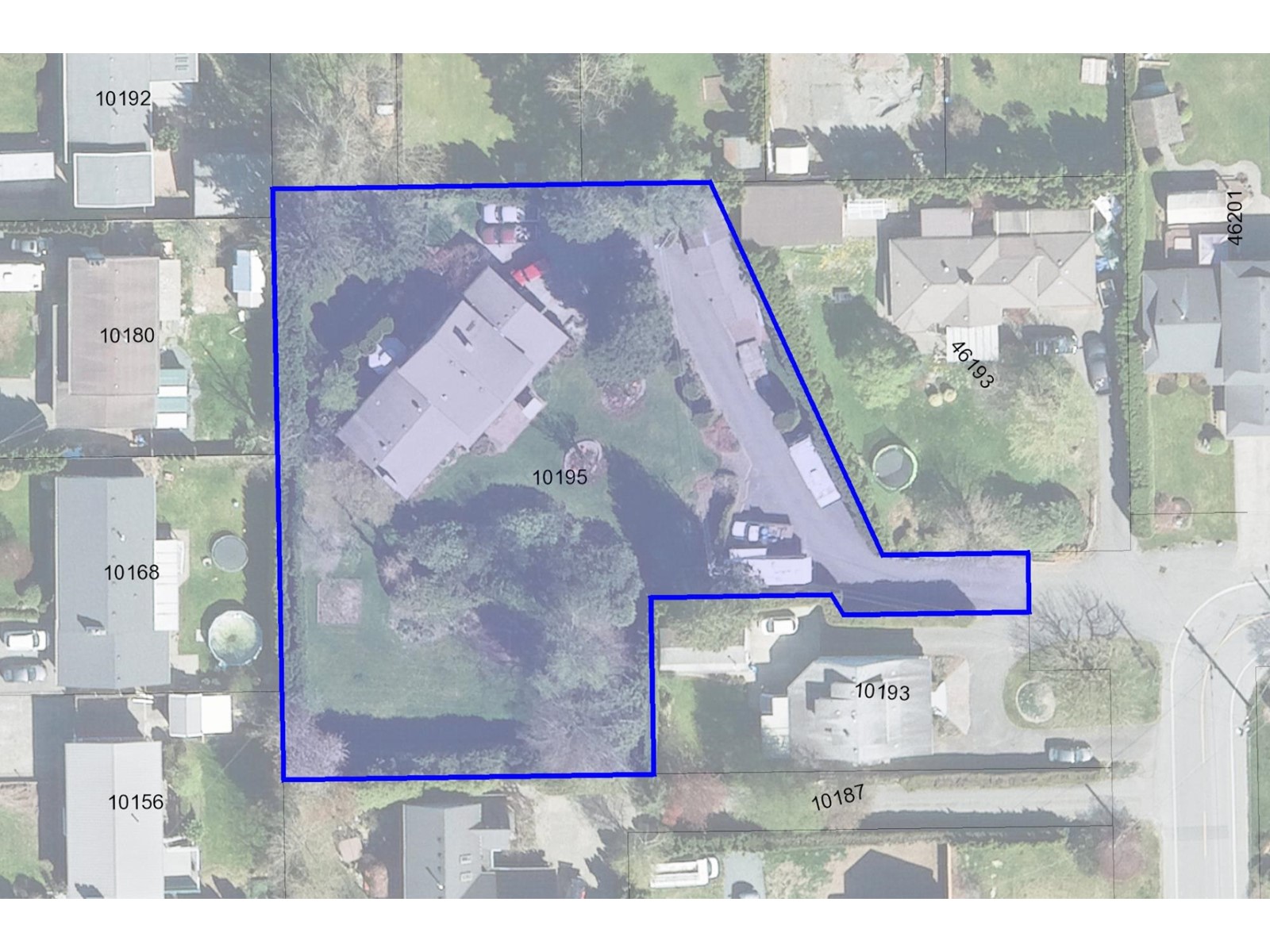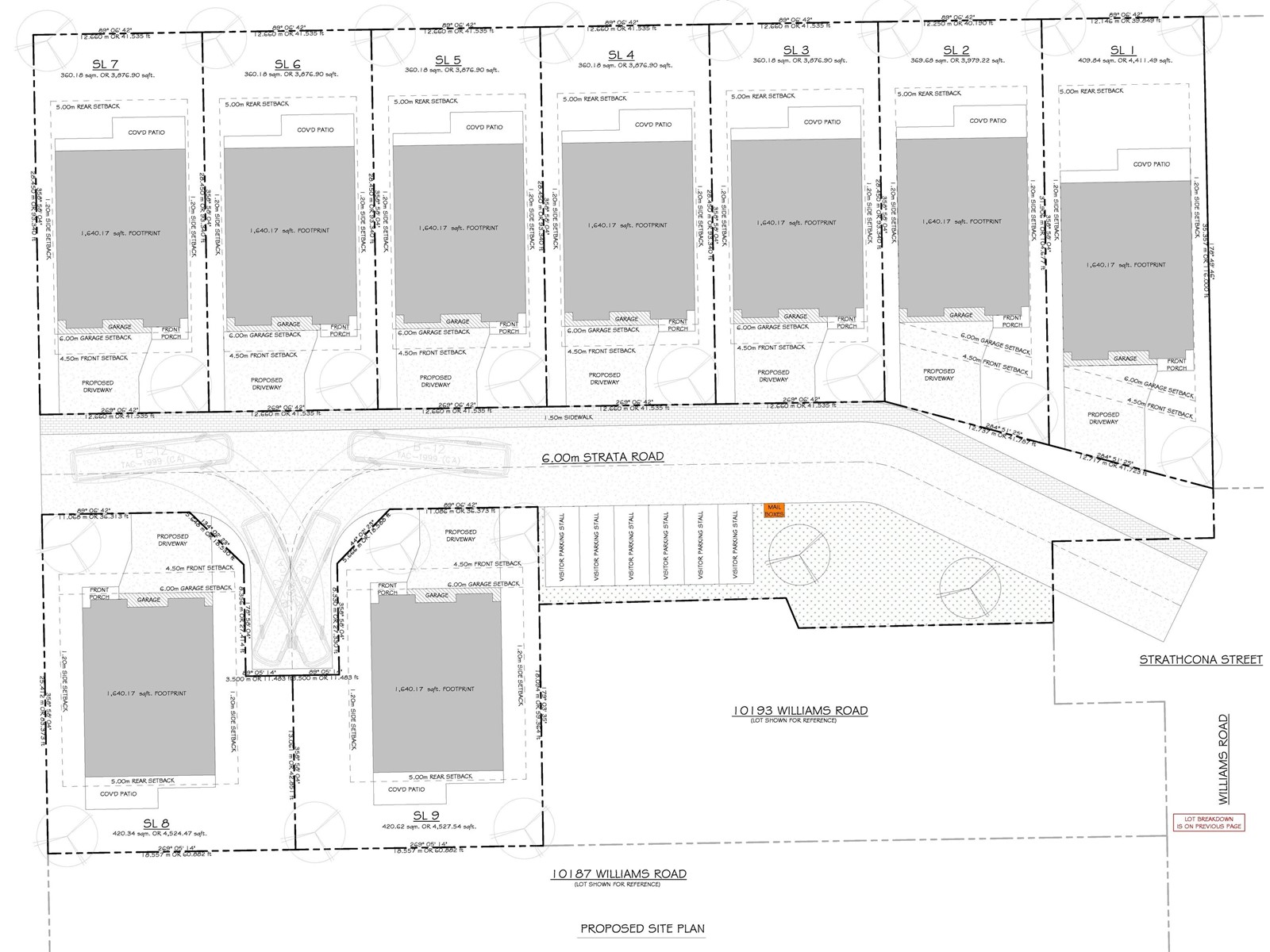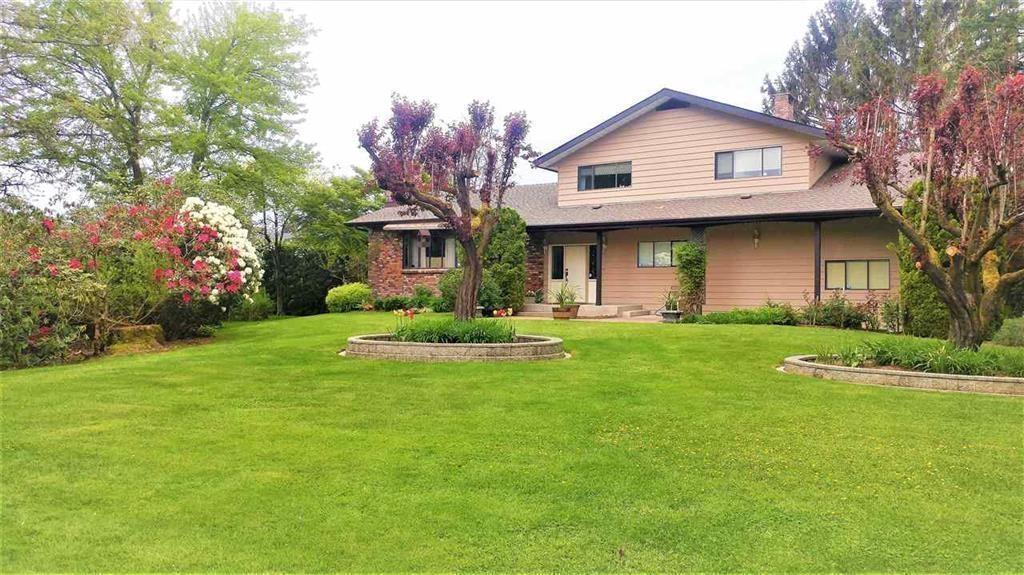4 Bedroom
3 Bathroom
3,065 ft2
Fireplace
Forced Air
$1,600,000
A rare development opportunity in one of Chilliwack's most desirable family neighbourhoods! To be sold in conjunction with 46193 Strathcona Road, both properties together forming a 1.1 acre lot, fully serviced. Rezoning approved with City of Chilliwack for development of 9 single family homes. Both homes currently tenanted and producing rental income. The only question: Why wouldn't you park your money on Fairfield Island? Minutes to Chilliwack's newest hot spot - District 1881, minutes to the mighty Fraser River, minutes to all important amenities, not to mention the proposed boardwalk along Hope River Rd. This one will not last, call your builders and trust the growth of this community (id:46156)
Property Details
|
MLS® Number
|
R2996578 |
|
Property Type
|
Single Family |
|
View Type
|
Mountain View |
Building
|
Bathroom Total
|
3 |
|
Bedrooms Total
|
4 |
|
Appliances
|
Washer, Dryer, Refrigerator, Stove, Dishwasher |
|
Basement Development
|
Finished |
|
Basement Type
|
Unknown (finished) |
|
Constructed Date
|
1981 |
|
Construction Style Attachment
|
Detached |
|
Construction Style Split Level
|
Split Level |
|
Fireplace Present
|
Yes |
|
Fireplace Total
|
2 |
|
Heating Fuel
|
Natural Gas |
|
Heating Type
|
Forced Air |
|
Stories Total
|
4 |
|
Size Interior
|
3,065 Ft2 |
|
Type
|
House |
Parking
Land
|
Acreage
|
No |
|
Size Frontage
|
138 Ft |
|
Size Irregular
|
33192 |
|
Size Total
|
33192 Sqft |
|
Size Total Text
|
33192 Sqft |
Rooms
| Level |
Type |
Length |
Width |
Dimensions |
|
Above |
Primary Bedroom |
13 ft ,3 in |
11 ft |
13 ft ,3 in x 11 ft |
|
Above |
Bedroom 2 |
11 ft |
13 ft |
11 ft x 13 ft |
|
Above |
Bedroom 3 |
13 ft ,2 in |
12 ft ,1 in |
13 ft ,2 in x 12 ft ,1 in |
|
Basement |
Bedroom 4 |
11 ft |
9 ft ,9 in |
11 ft x 9 ft ,9 in |
|
Basement |
Recreational, Games Room |
22 ft ,2 in |
13 ft ,9 in |
22 ft ,2 in x 13 ft ,9 in |
|
Basement |
Den |
8 ft ,3 in |
7 ft ,7 in |
8 ft ,3 in x 7 ft ,7 in |
|
Lower Level |
Foyer |
12 ft ,7 in |
11 ft |
12 ft ,7 in x 11 ft |
|
Lower Level |
Family Room |
18 ft ,5 in |
15 ft ,4 in |
18 ft ,5 in x 15 ft ,4 in |
|
Lower Level |
Laundry Room |
8 ft ,1 in |
6 ft ,4 in |
8 ft ,1 in x 6 ft ,4 in |
|
Main Level |
Kitchen |
11 ft ,6 in |
10 ft ,6 in |
11 ft ,6 in x 10 ft ,6 in |
|
Main Level |
Living Room |
22 ft ,5 in |
14 ft ,3 in |
22 ft ,5 in x 14 ft ,3 in |
|
Main Level |
Dining Room |
11 ft |
11 ft ,9 in |
11 ft x 11 ft ,9 in |
|
Main Level |
Eating Area |
9 ft ,4 in |
7 ft ,4 in |
9 ft ,4 in x 7 ft ,4 in |
https://www.realtor.ca/real-estate/28237999/10195-williams-road-fairfield-island-chilliwack









