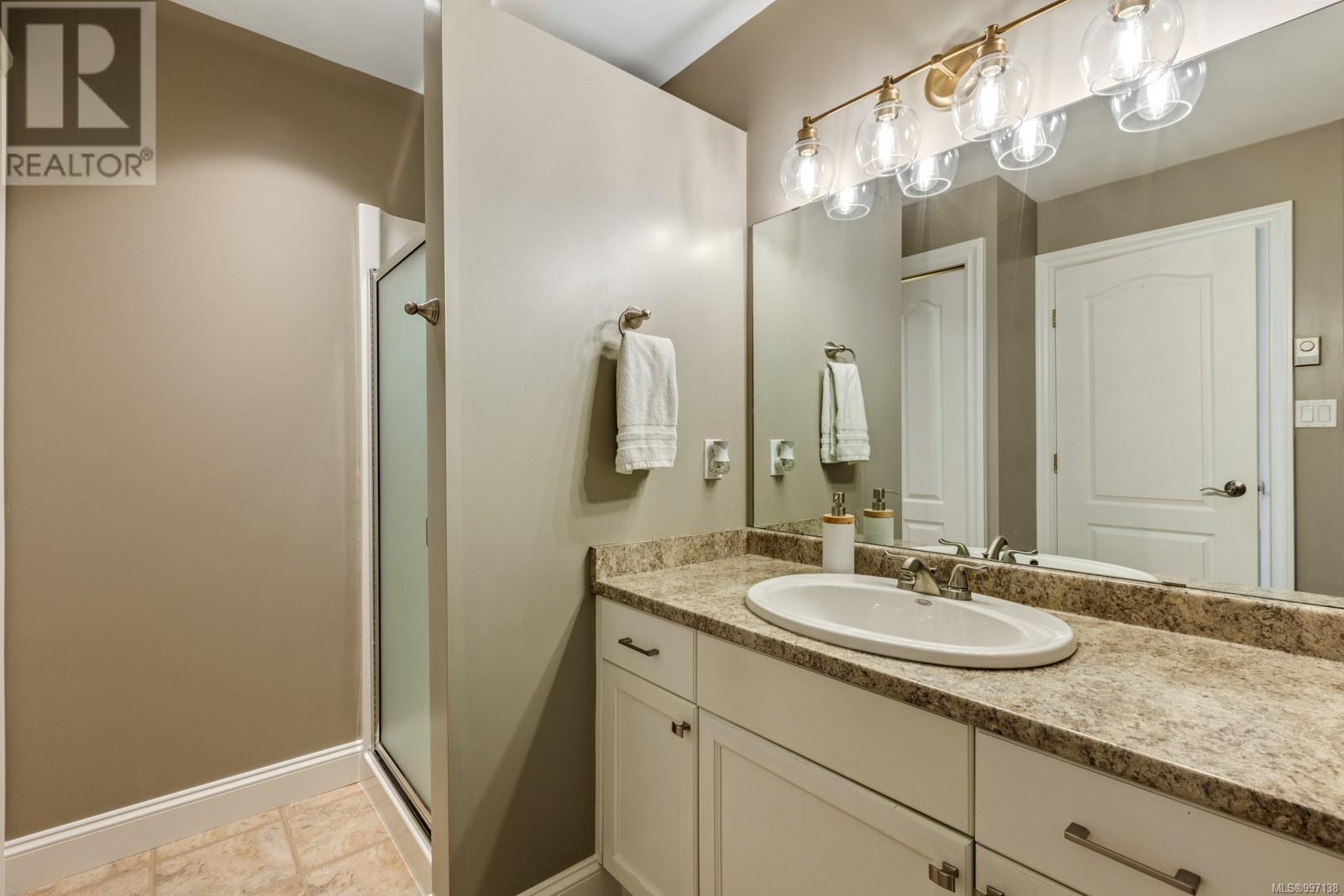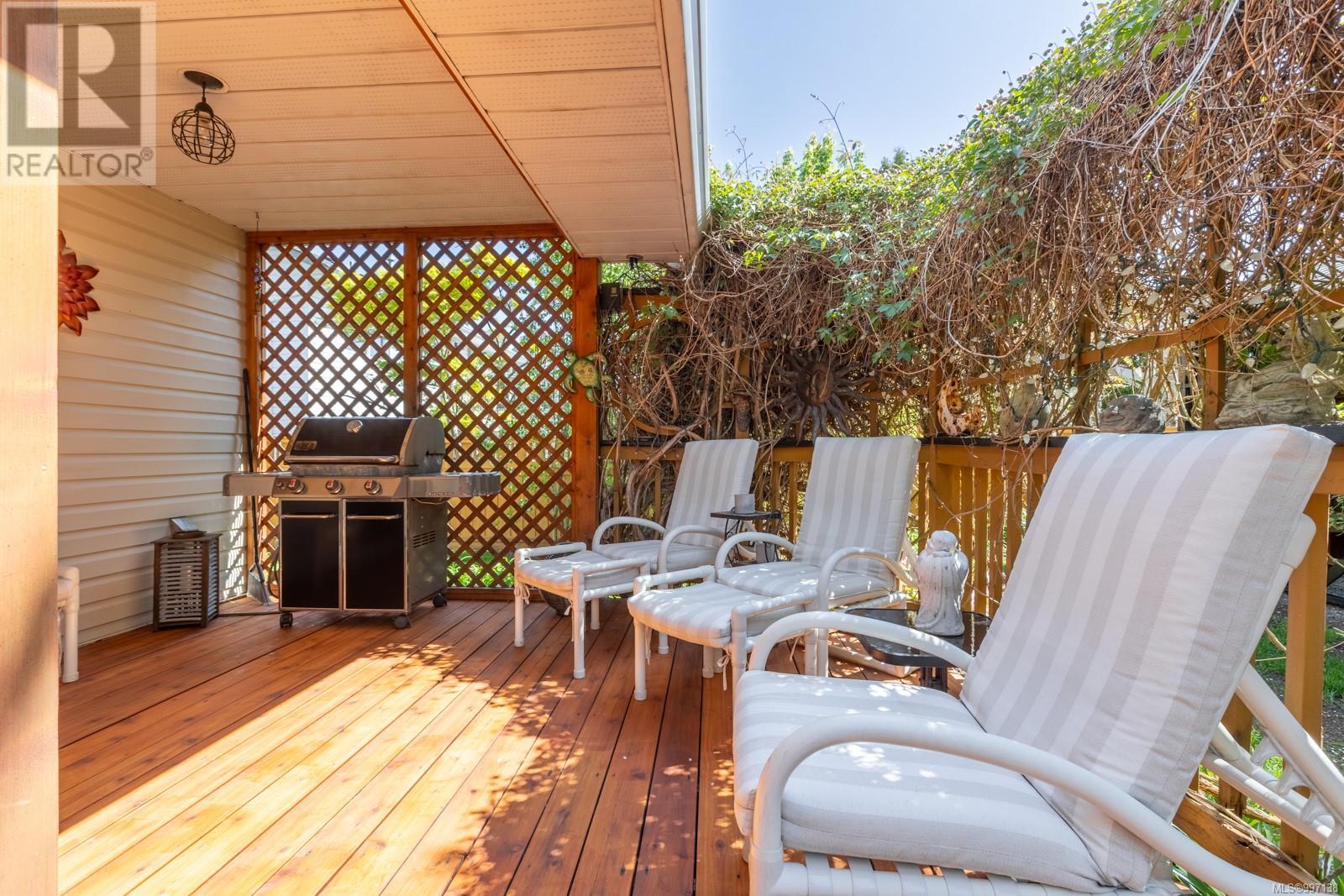4 Bedroom
3 Bathroom
2,073 ft2
Fireplace
None
Baseboard Heaters
$1,088,000
Immaculate Family Home in Prime Comox Location. Welcome to this beautifully updated 4-bedroom, 3-bathroom home in one of Comox’s most sought-after neighborhoods. Thoughtfully maintained and freshly updated, this spacious residence offers the ideal blend of comfort, function, and style. Step inside to discover two generous living areas, each featuring a cozy gas fireplace—ideal for entertaining or relaxed family evenings. The lower level boasts new flooring, while the main level showcases a newly renovated kitchen complete with crisp white cabinetry, granite countertops, and modern stainless-steel appliances. Enjoy seamless indoor-outdoor living with a large, covered back deck that overlooks a beautifully landscaped yard—perfect for weekend barbecues or peaceful morning coffee. The spacious primary suite includes a walk-in closet and a spa-inspired ensuite with a luxurious jetted soaker tub. Storage and space are no issue with a large double garage, backyard shed, and ample RV/boat parking. Recent upgrades include fresh interior and exterior paint for a move-in-ready experience. Located just minutes from top-rated schools, boutique shopping, great restaurants, and stunning Comox beaches, this home is an exceptional opportunity for families seeking both convenience and quality of life. (id:46156)
Property Details
|
MLS® Number
|
997138 |
|
Property Type
|
Single Family |
|
Neigbourhood
|
Comox (Town of) |
|
Features
|
Central Location, Other, Marine Oriented |
|
Parking Space Total
|
4 |
|
Plan
|
Vip55514 |
Building
|
Bathroom Total
|
3 |
|
Bedrooms Total
|
4 |
|
Constructed Date
|
1993 |
|
Cooling Type
|
None |
|
Fireplace Present
|
Yes |
|
Fireplace Total
|
2 |
|
Heating Fuel
|
Electric |
|
Heating Type
|
Baseboard Heaters |
|
Size Interior
|
2,073 Ft2 |
|
Total Finished Area
|
2073 Sqft |
|
Type
|
House |
Parking
Land
|
Acreage
|
No |
|
Size Irregular
|
8276 |
|
Size Total
|
8276 Sqft |
|
Size Total Text
|
8276 Sqft |
|
Zoning Type
|
Residential |
Rooms
| Level |
Type |
Length |
Width |
Dimensions |
|
Second Level |
Bedroom |
|
|
10'5 x 9'10 |
|
Second Level |
Bedroom |
|
11 ft |
Measurements not available x 11 ft |
|
Second Level |
Bedroom |
|
|
10'4 x 9'3 |
|
Second Level |
Primary Bedroom |
|
|
16'3 x 12'10 |
|
Second Level |
Ensuite |
|
|
4-Piece |
|
Second Level |
Bathroom |
|
|
4-Piece |
|
Main Level |
Living Room |
|
|
20'2 x 11'8 |
|
Main Level |
Laundry Room |
|
9 ft |
Measurements not available x 9 ft |
|
Main Level |
Kitchen |
|
|
17'10 x 13'10 |
|
Main Level |
Family Room |
22 ft |
|
22 ft x Measurements not available |
|
Main Level |
Dining Room |
12 ft |
|
12 ft x Measurements not available |
|
Main Level |
Bathroom |
|
|
3-Piece |
https://www.realtor.ca/real-estate/28237791/1343-ocean-view-ave-comox-comox-town-of

























































