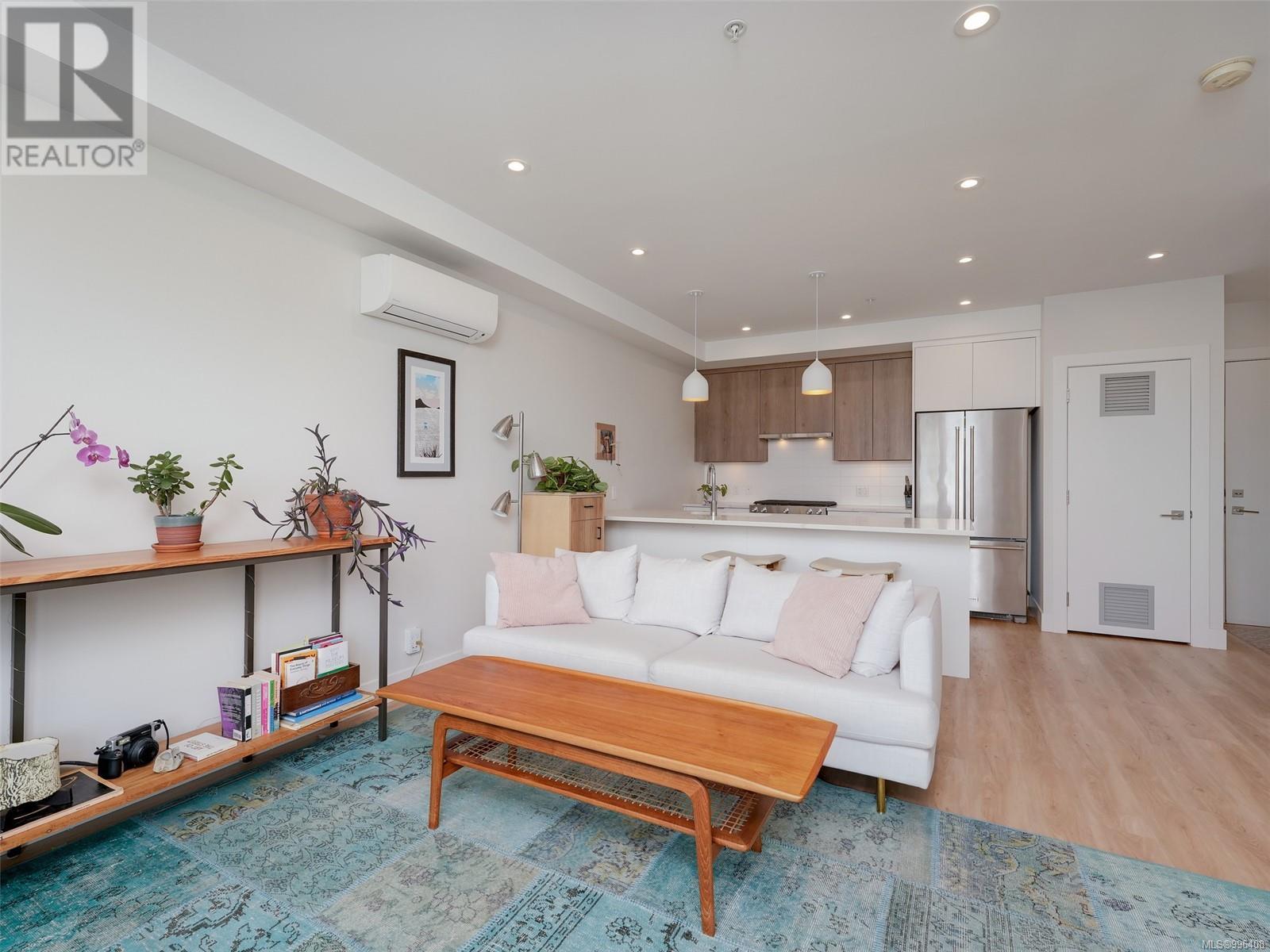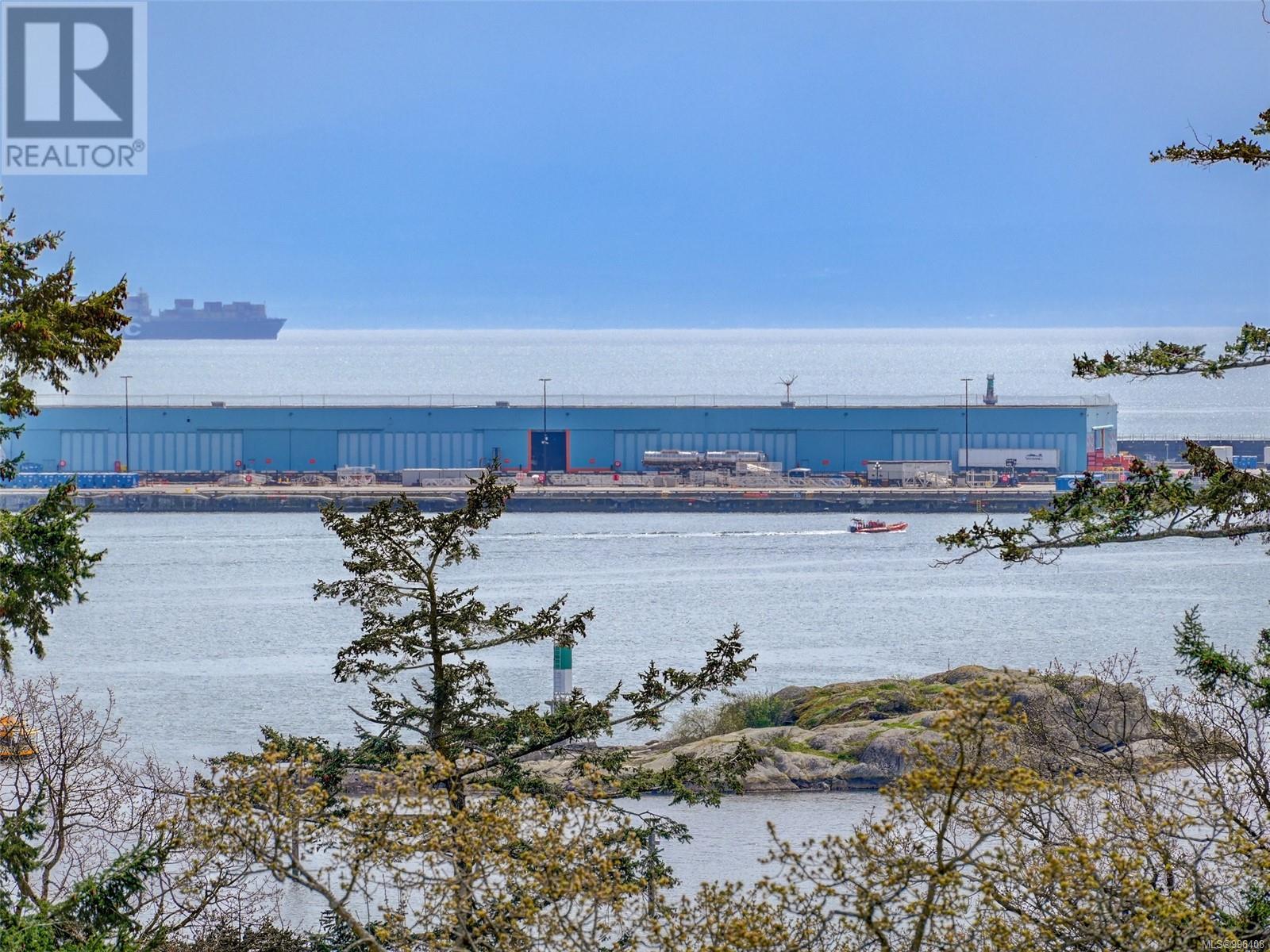405 835 Dunsmuir Rd Esquimalt, British Columbia V9A 5B8
$599,000Maintenance,
$331.67 Monthly
Maintenance,
$331.67 MonthlyOH Sat 1-3. Fantastic Ocean, Mountain & Harbour Views from this nearly new 1 bedroom condo in Harbour Landing! Enter inside to find high end finishings throughout & a functional floor plan with no wasted space. Some of the interior features include; spacious U-Shaped kitchen with room for 4 stools on peninsula island, quartz countertops throughout, tiled back splash, high end Kitchen Aid appliances with water/ice from fridge, natural gas stove, vinyl plank flooring, heat pump for heating & cooling, heated tile floor in bathroom, fully tiled shower/tub backsplash, custom walnut built-in closet organizer, natural gas fireplace in living room, spacious deck with natural gas bbq hook up. A walk score of 82 makes this location excellent. Enjoy being steps away from all amenities including, Songhees walk way, transit, shopping, restaurants, recreation & much more! Secure underground parking stall (best spot in the building) with EV roughed in, bike storage & separate storage locker. (id:46156)
Open House
This property has open houses!
1:00 pm
Ends at:3:00 pm
Fabulous Ocean, Mountain & Harbour Views!
Property Details
| MLS® Number | 996408 |
| Property Type | Single Family |
| Neigbourhood | Esquimalt |
| Community Name | Harbour Landing |
| Community Features | Pets Allowed, Family Oriented |
| Features | Irregular Lot Size |
| Parking Space Total | 1 |
| Plan | Eps5953 |
| View Type | City View, Mountain View, Ocean View |
Building
| Bathroom Total | 1 |
| Bedrooms Total | 1 |
| Constructed Date | 2020 |
| Cooling Type | Air Conditioned |
| Fireplace Present | Yes |
| Fireplace Total | 1 |
| Heating Fuel | Electric, Natural Gas |
| Heating Type | Baseboard Heaters |
| Size Interior | 640 Ft2 |
| Total Finished Area | 640 Sqft |
| Type | Apartment |
Land
| Acreage | No |
| Size Irregular | 610 |
| Size Total | 610 Sqft |
| Size Total Text | 610 Sqft |
| Zoning Type | Residential |
Rooms
| Level | Type | Length | Width | Dimensions |
|---|---|---|---|---|
| Main Level | Entrance | 8 ft | 4 ft | 8 ft x 4 ft |
| Main Level | Bathroom | 4-Piece | ||
| Main Level | Primary Bedroom | 10'5 x 10'3 | ||
| Main Level | Kitchen | 11 ft | 10 ft | 11 ft x 10 ft |
| Main Level | Living Room | 14 ft | 13 ft | 14 ft x 13 ft |
| Main Level | Balcony | 14 ft | 5 ft | 14 ft x 5 ft |
https://www.realtor.ca/real-estate/28240589/405-835-dunsmuir-rd-esquimalt-esquimalt































