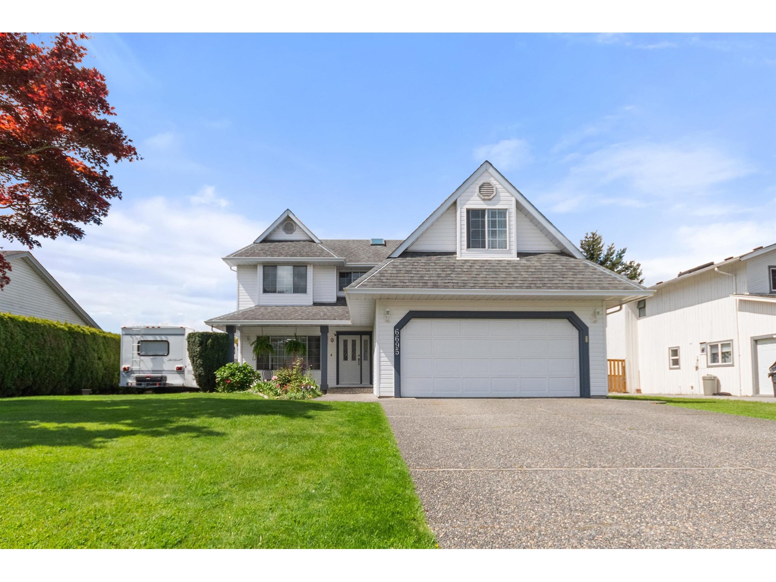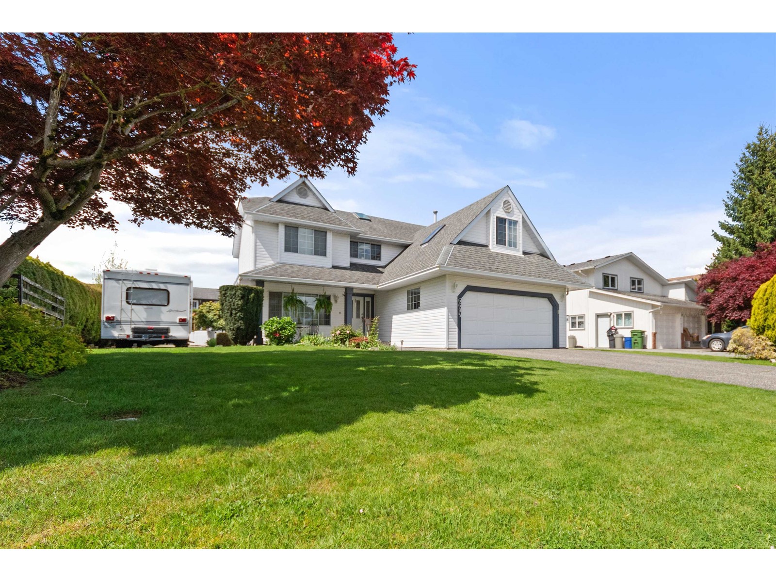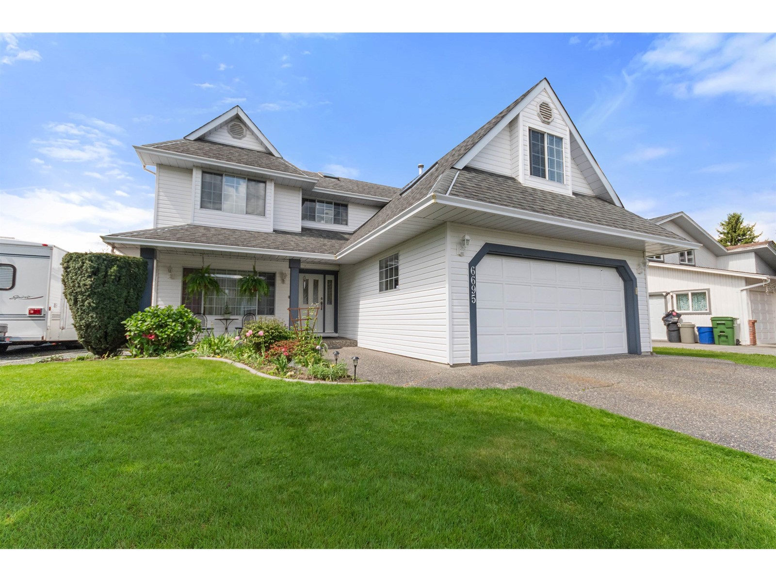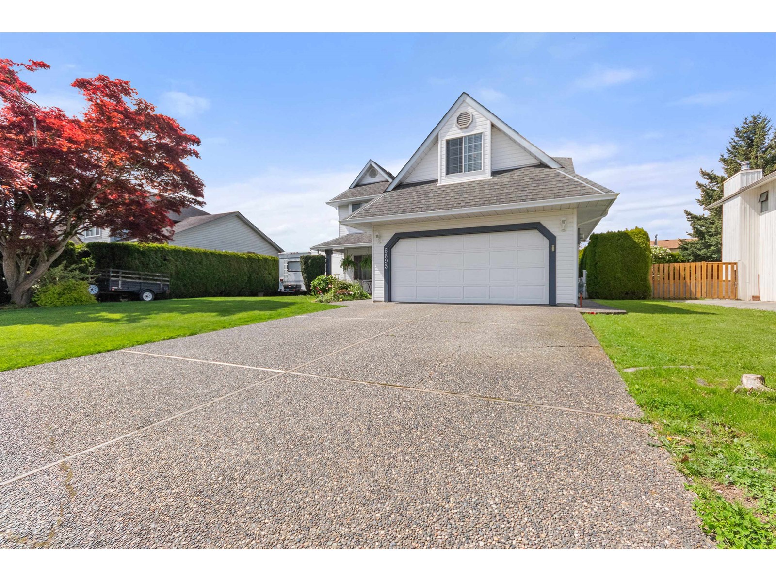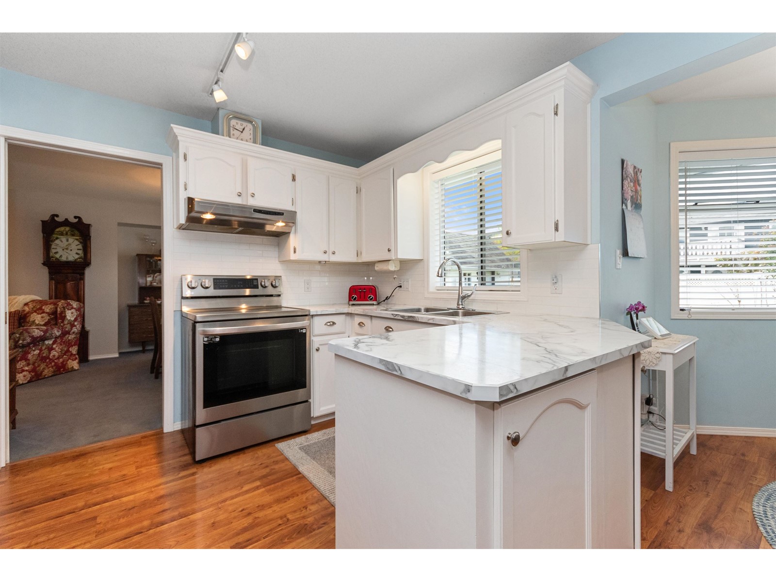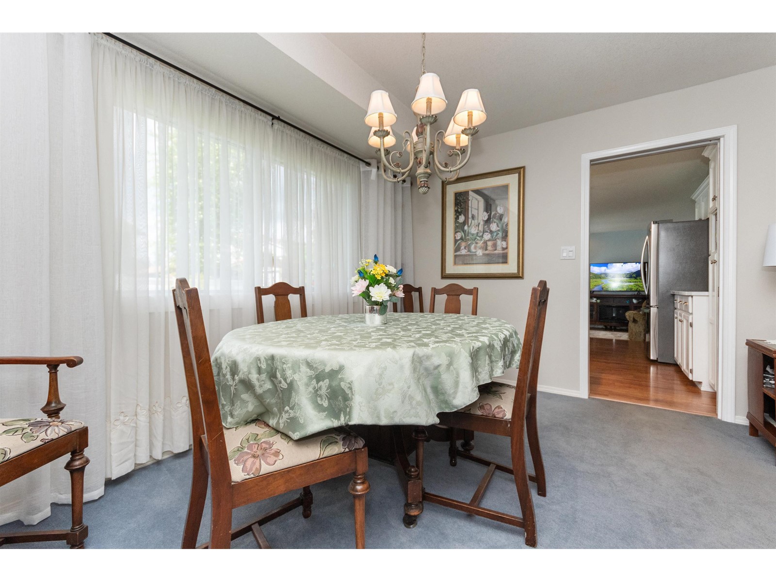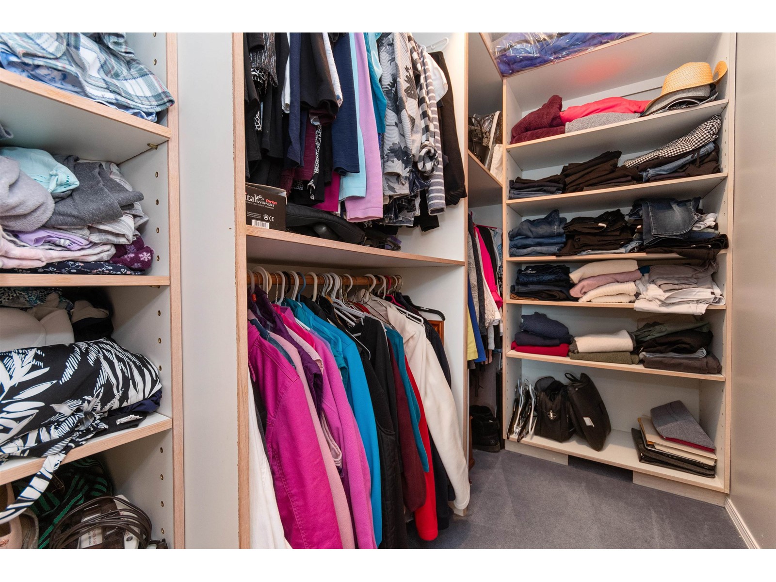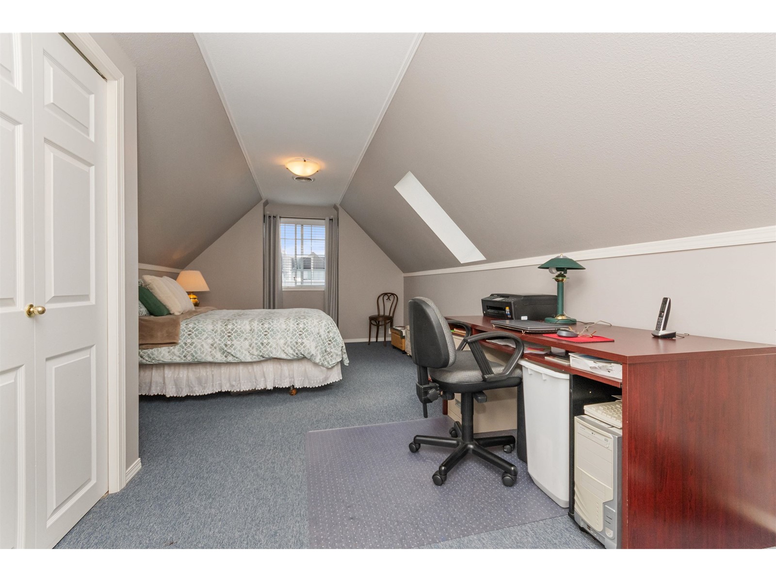4 Bedroom
3 Bathroom
2,124 ft2
Fireplace
Central Air Conditioning
Forced Air
$1,039,900
Lovely family home in desirable Sardis Park. Bright, clean and move in ready, this home is waiting for your family. Functional living on the mains floor with a family room that opens to a fully fenced and nicely landscaped back yard with plenty of room for activity. The Kitchen is updated with White cabinets and stainless appliances and opens to a cozy family room and breakfast nook with plenty of natural light and sliding glass door to a large patio. Upstairs is 4 spacious bedrooms, including a spacious Primary with large walk-in and ensuite. The Massive 4th bedroom could easily convert to a bonus room, play room, craft space or teen hangout. Located steps to all levels of school, shopping, Restaurants, golf course and Sardis park, a wonderful home in a fantastic neighborhood awaits. (id:46156)
Property Details
|
MLS® Number
|
R2996499 |
|
Property Type
|
Single Family |
|
Structure
|
Workshop |
|
View Type
|
Mountain View |
Building
|
Bathroom Total
|
3 |
|
Bedrooms Total
|
4 |
|
Appliances
|
Washer, Dryer, Refrigerator, Stove, Dishwasher |
|
Basement Type
|
Crawl Space |
|
Constructed Date
|
1990 |
|
Construction Style Attachment
|
Detached |
|
Cooling Type
|
Central Air Conditioning |
|
Fireplace Present
|
Yes |
|
Fireplace Total
|
1 |
|
Heating Fuel
|
Natural Gas |
|
Heating Type
|
Forced Air |
|
Stories Total
|
2 |
|
Size Interior
|
2,124 Ft2 |
|
Type
|
House |
Parking
Land
|
Acreage
|
No |
|
Size Depth
|
114 Ft |
|
Size Frontage
|
66 Ft |
|
Size Irregular
|
7555 |
|
Size Total
|
7555 Sqft |
|
Size Total Text
|
7555 Sqft |
Rooms
| Level |
Type |
Length |
Width |
Dimensions |
|
Above |
Primary Bedroom |
17 ft |
12 ft ,2 in |
17 ft x 12 ft ,2 in |
|
Above |
Other |
5 ft ,1 in |
8 ft |
5 ft ,1 in x 8 ft |
|
Above |
Bedroom 2 |
13 ft ,8 in |
10 ft ,1 in |
13 ft ,8 in x 10 ft ,1 in |
|
Above |
Bedroom 3 |
11 ft ,1 in |
10 ft ,1 in |
11 ft ,1 in x 10 ft ,1 in |
|
Above |
Bedroom 4 |
11 ft ,5 in |
20 ft ,5 in |
11 ft ,5 in x 20 ft ,5 in |
|
Main Level |
Family Room |
11 ft ,5 in |
14 ft |
11 ft ,5 in x 14 ft |
|
Main Level |
Kitchen |
13 ft |
10 ft ,8 in |
13 ft x 10 ft ,8 in |
|
Main Level |
Dining Nook |
9 ft ,5 in |
10 ft ,4 in |
9 ft ,5 in x 10 ft ,4 in |
|
Main Level |
Dining Room |
13 ft ,5 in |
9 ft ,1 in |
13 ft ,5 in x 9 ft ,1 in |
|
Main Level |
Living Room |
11 ft ,9 in |
13 ft ,6 in |
11 ft ,9 in x 13 ft ,6 in |
|
Main Level |
Foyer |
7 ft |
4 ft ,9 in |
7 ft x 4 ft ,9 in |
|
Main Level |
Laundry Room |
9 ft ,4 in |
8 ft |
9 ft ,4 in x 8 ft |
https://www.realtor.ca/real-estate/28238305/6695-beaufort-road-sardis-south-chilliwack


