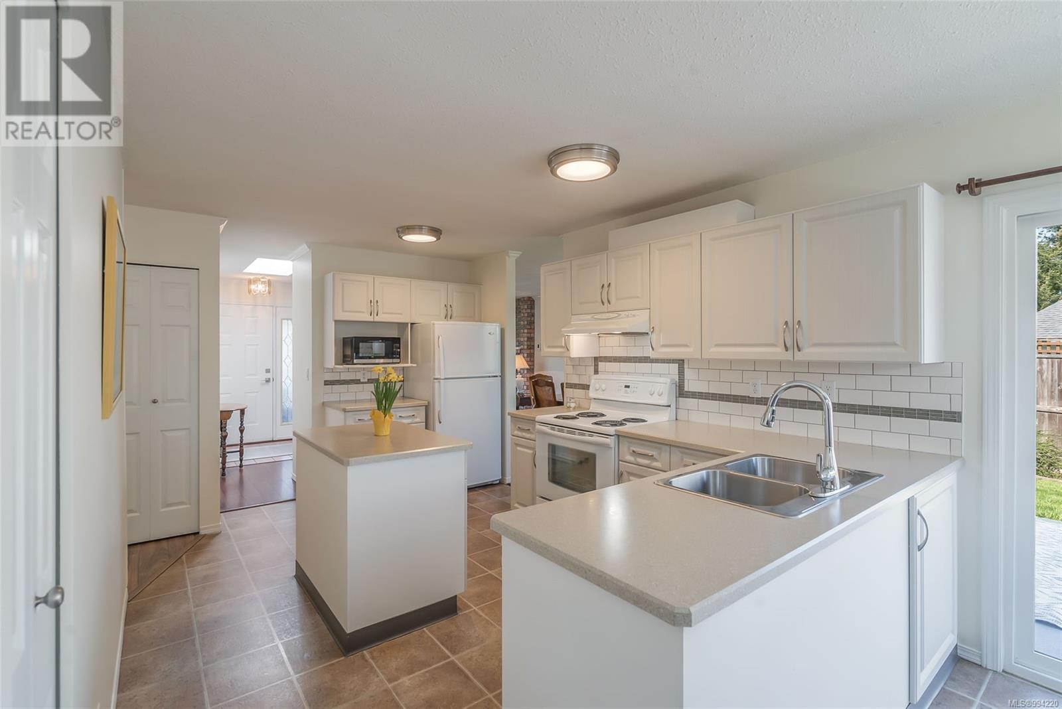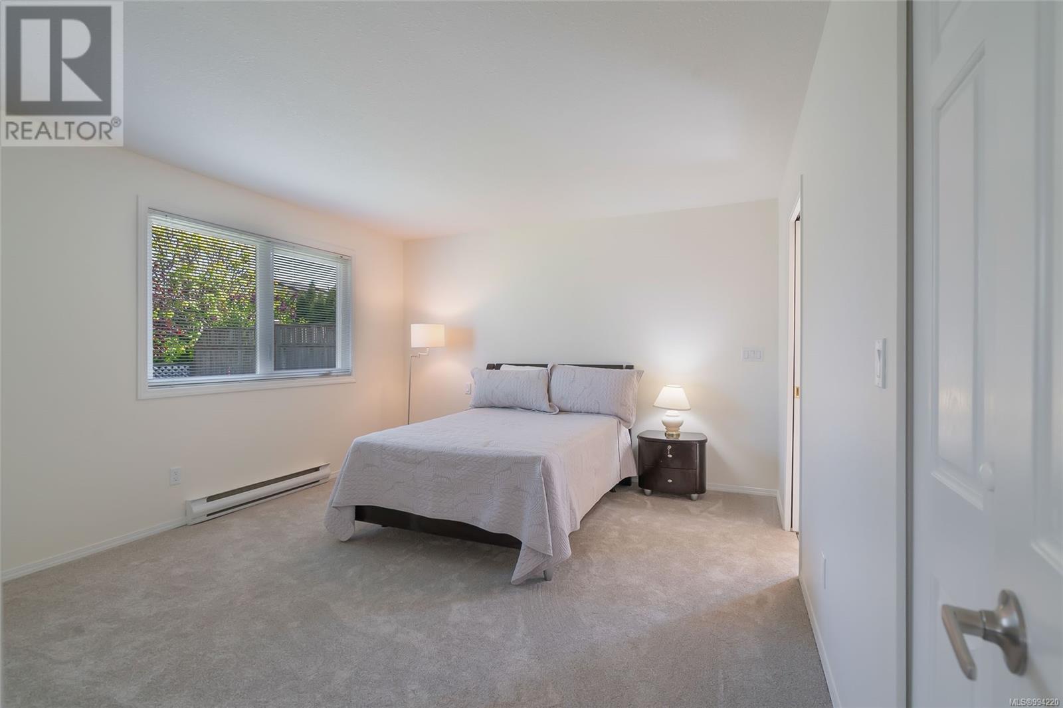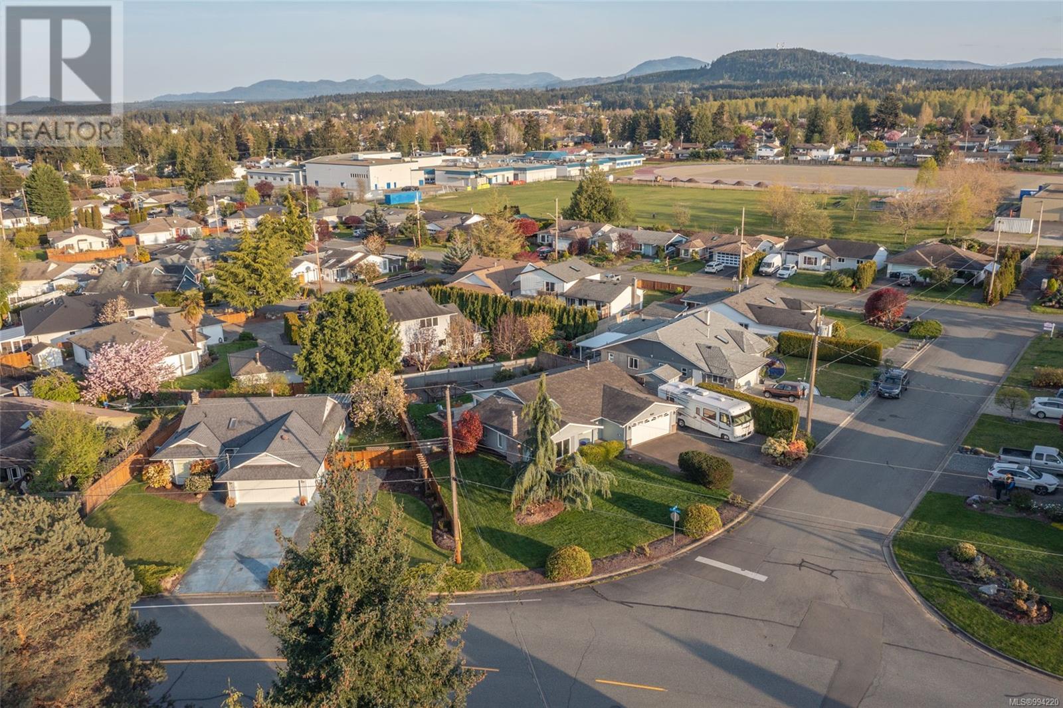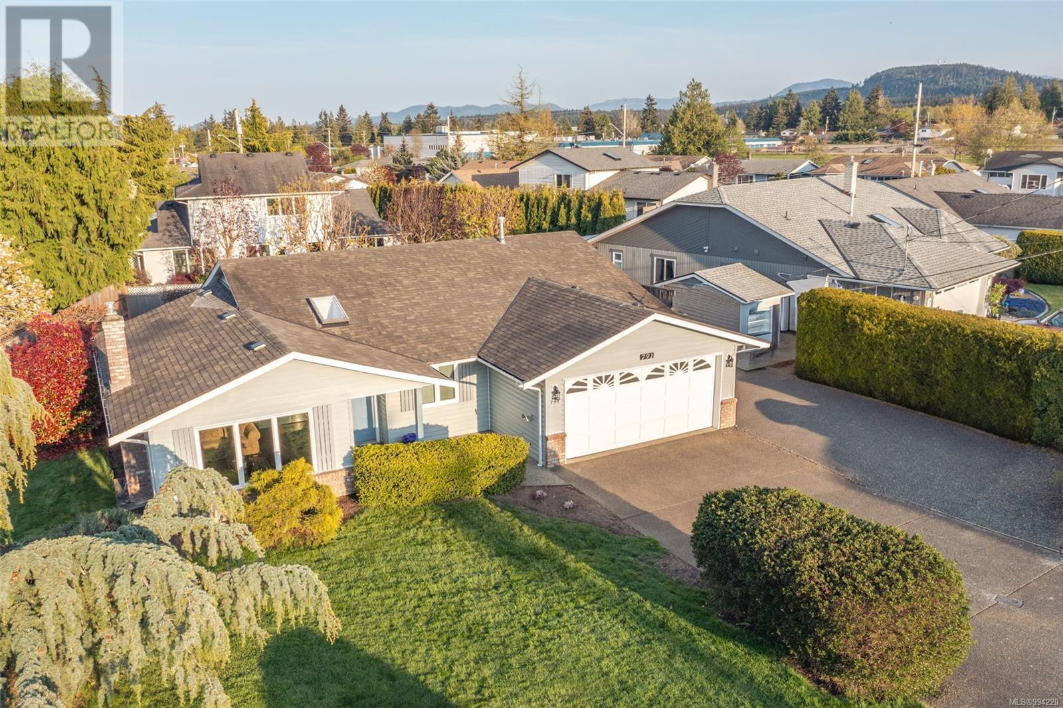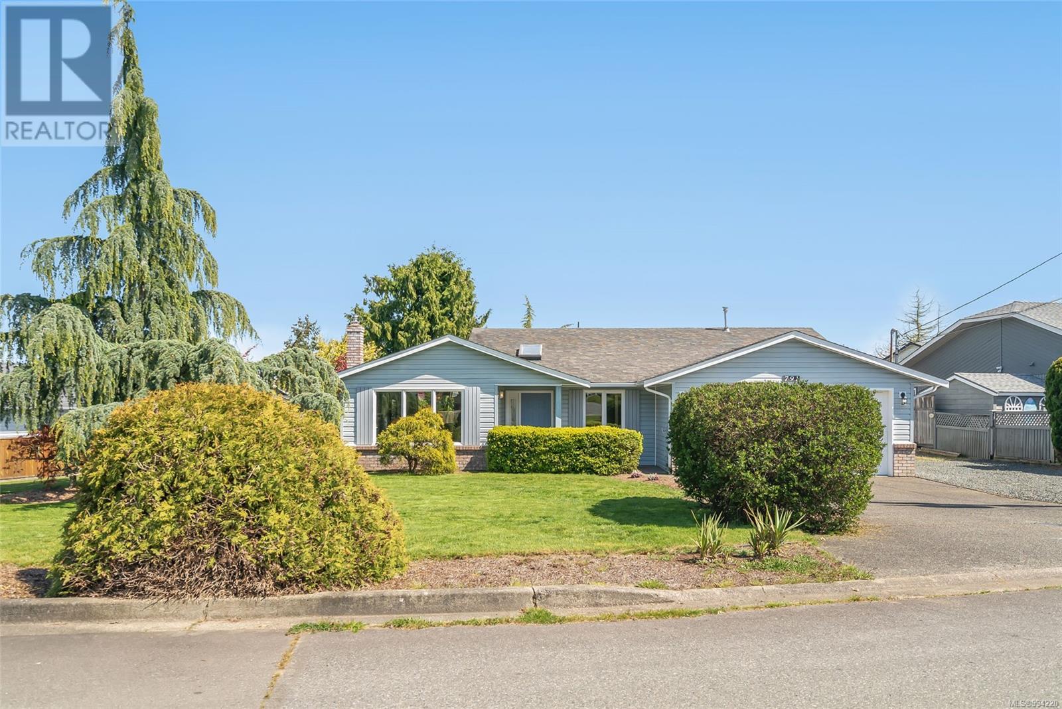2 Bedroom
2 Bathroom
2,281 ft2
Fireplace
None
$699,900
Great location! This 2-bedroom, 2-bath rancher offers the perfect blend of comfort and functionality with 1,475 sq ft of living space. It has fresh paint throughout & new carpeting in the den. Inside, you'll find beautiful hardwood floors in the living and dining areas, good cupboard space in the kitchen, convenient pull-out cupboards, and a handy kitchen island. The primary bedroom features a walk-in closet and a 4-piece ensuite for your convenience. This home is on a fully fenced, private corner lot where you can entertain or let your pets or children run free. Enjoy the convenience of a 2-car garage & RV & boat parking, along with a recently replaced deck (4 years old) and a garden shed for extra storage. With the addition of a wall, the den can quickly be transformed into a third bedroom. With vinyl windows & a roof less than 10 years old, this home is both attractive and low-maintenance. A short drive to Parksville, community beach, marina, shopping, restaurants. See updates list. (id:46156)
Property Details
|
MLS® Number
|
994220 |
|
Property Type
|
Single Family |
|
Neigbourhood
|
Parksville |
|
Features
|
Corner Site |
|
Parking Space Total
|
4 |
|
Structure
|
Shed, Patio(s) |
Building
|
Bathroom Total
|
2 |
|
Bedrooms Total
|
2 |
|
Appliances
|
Refrigerator, Stove, Washer, Dryer |
|
Constructed Date
|
1990 |
|
Cooling Type
|
None |
|
Fireplace Present
|
Yes |
|
Fireplace Total
|
1 |
|
Heating Fuel
|
Electric, Natural Gas |
|
Size Interior
|
2,281 Ft2 |
|
Total Finished Area
|
1475 Sqft |
|
Type
|
House |
Land
|
Access Type
|
Road Access |
|
Acreage
|
No |
|
Size Irregular
|
8869 |
|
Size Total
|
8869 Sqft |
|
Size Total Text
|
8869 Sqft |
|
Zoning Description
|
Rs-1 |
|
Zoning Type
|
Residential |
Rooms
| Level |
Type |
Length |
Width |
Dimensions |
|
Main Level |
Kitchen |
|
|
14'6 x 10'0 |
|
Main Level |
Storage |
|
|
8'3 x 6'3 |
|
Main Level |
Patio |
|
|
14'0 x 10'0 |
|
Main Level |
Laundry Room |
|
|
14'10 x 6'1 |
|
Main Level |
Entrance |
|
|
8'4 x 5'7 |
|
Main Level |
Ensuite |
|
|
4-Piece |
|
Main Level |
Bathroom |
|
|
4-Piece |
|
Main Level |
Family Room |
|
|
22'4 x 8'9 |
|
Main Level |
Bedroom |
|
|
11'10 x 9'1 |
|
Main Level |
Bedroom |
|
|
13'8 x 12'5 |
|
Main Level |
Dining Room |
|
|
9'7 x 8'9 |
|
Main Level |
Living Room |
|
|
20'5 x 12'8 |
https://www.realtor.ca/real-estate/28240466/791-lilac-dr-parksville-parksville













