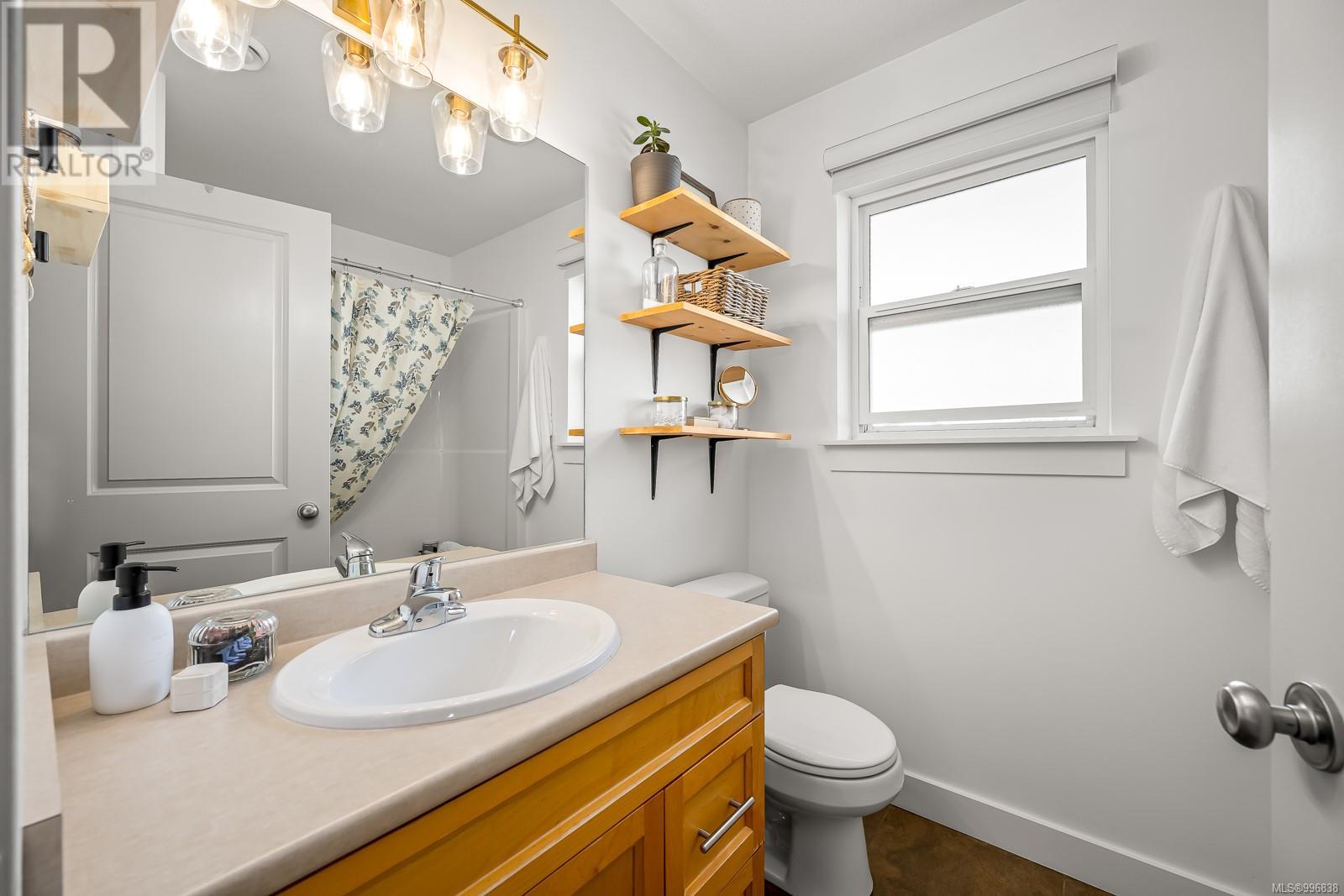B 80 Carolina Dr Campbell River, British Columbia V9H 1W4
$599,900
This tastefully updated, move-in ready half duplex offers modern updates and incredible value in a quiet, family-friendly neighbourhood. Fresh paint, upgraded appliances (including washer/dryer), updated trim, and a gas fireplace add warmth and style throughout. A spacious, light-filled living room provides the perfect gathering space for family and friends. The bright kitchen flows to a sunny patio, ideal for summer entertaining. Upstairs features two bedrooms plus a generous primary suite with walk-in closet and ensuite, along with thoughtfully placed laundry for everyday ease. Enjoy a beautifully landscaped, fully fenced yard with garden shed and an outdoor sprinkler system for easy care. The heated single garage adds function and comfort year-round. With stunning curb appeal and tasteful updates throughout, this home offers the perfect blend of comfort and lifestyle for its next proud owner. Close to beaches, trails, and the Seawalk—everything you need is just steps away! (id:46156)
Open House
This property has open houses!
1:00 pm
Ends at:2:00 pm
Hosted by Brittany & Sean
Property Details
| MLS® Number | 996838 |
| Property Type | Single Family |
| Neigbourhood | Campbell River South |
| Community Features | Pets Allowed, Family Oriented |
| Parking Space Total | 3 |
Building
| Bathroom Total | 3 |
| Bedrooms Total | 3 |
| Constructed Date | 2008 |
| Cooling Type | None |
| Fireplace Present | Yes |
| Fireplace Total | 1 |
| Heating Fuel | Electric |
| Heating Type | Forced Air |
| Size Interior | 1,553 Ft2 |
| Total Finished Area | 1553 Sqft |
| Type | Duplex |
Land
| Acreage | No |
| Size Irregular | 4356 |
| Size Total | 4356 Sqft |
| Size Total Text | 4356 Sqft |
| Zoning Type | Residential |
Rooms
| Level | Type | Length | Width | Dimensions |
|---|---|---|---|---|
| Second Level | Ensuite | 4-Piece | ||
| Second Level | Bathroom | 4-Piece | ||
| Second Level | Bedroom | 12'2 x 9'8 | ||
| Second Level | Bedroom | 11'4 x 9'9 | ||
| Second Level | Primary Bedroom | 14'6 x 12'8 | ||
| Main Level | Bathroom | 2-Piece | ||
| Main Level | Kitchen | 12'4 x 10'4 | ||
| Main Level | Dining Room | 11'3 x 8'5 | ||
| Main Level | Entrance | 6 ft | Measurements not available x 6 ft | |
| Main Level | Living Room | 15 ft | Measurements not available x 15 ft |
https://www.realtor.ca/real-estate/28240465/b-80-carolina-dr-campbell-river-campbell-river-south

















































