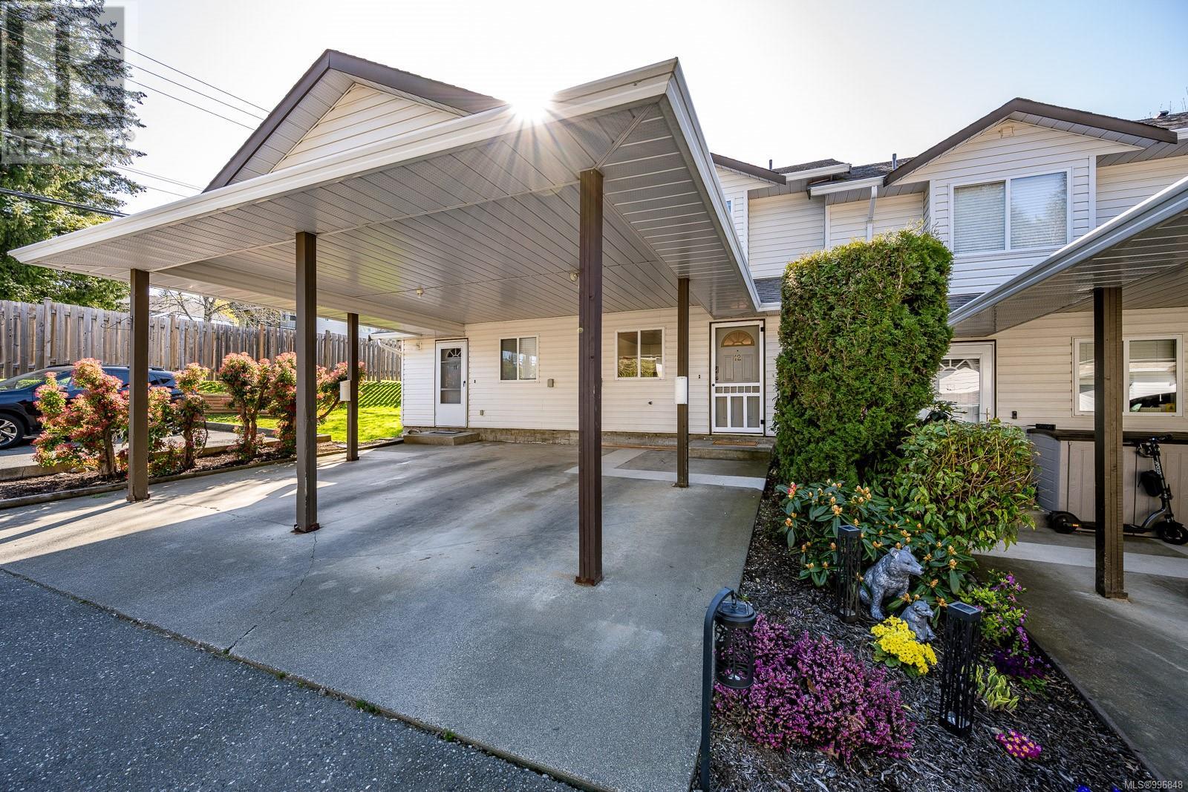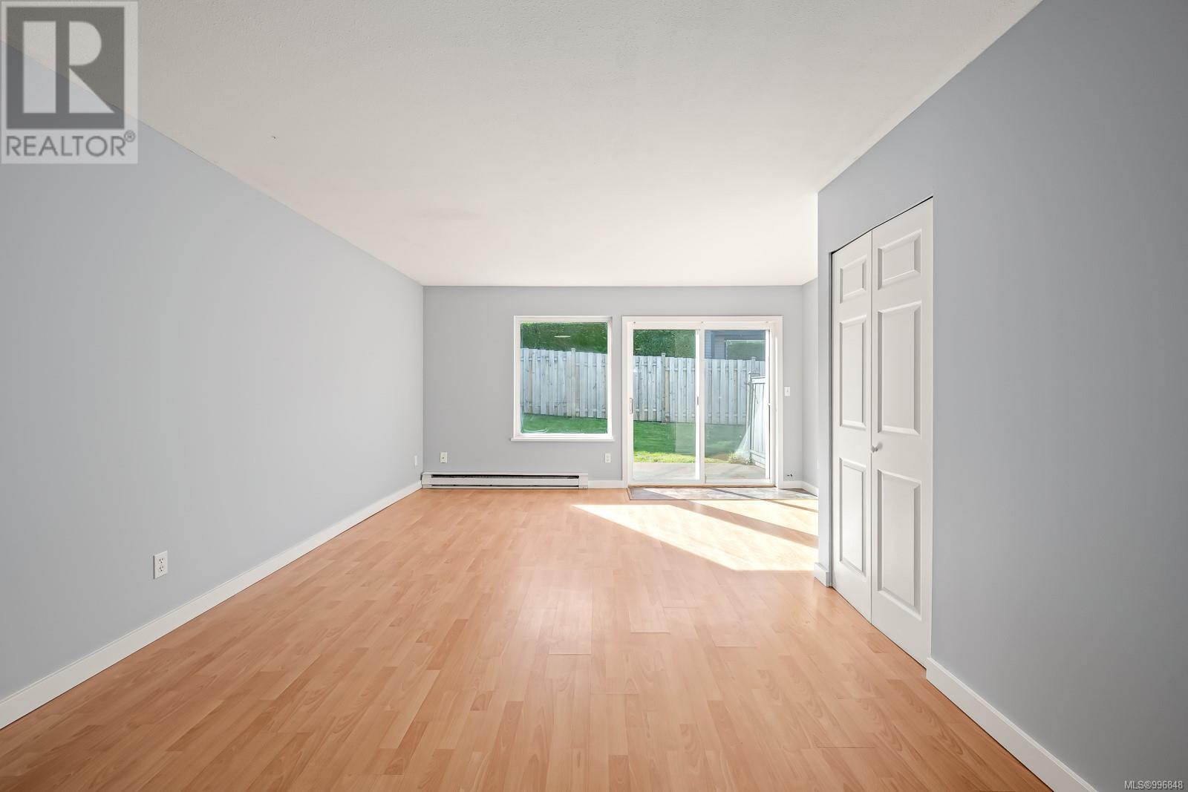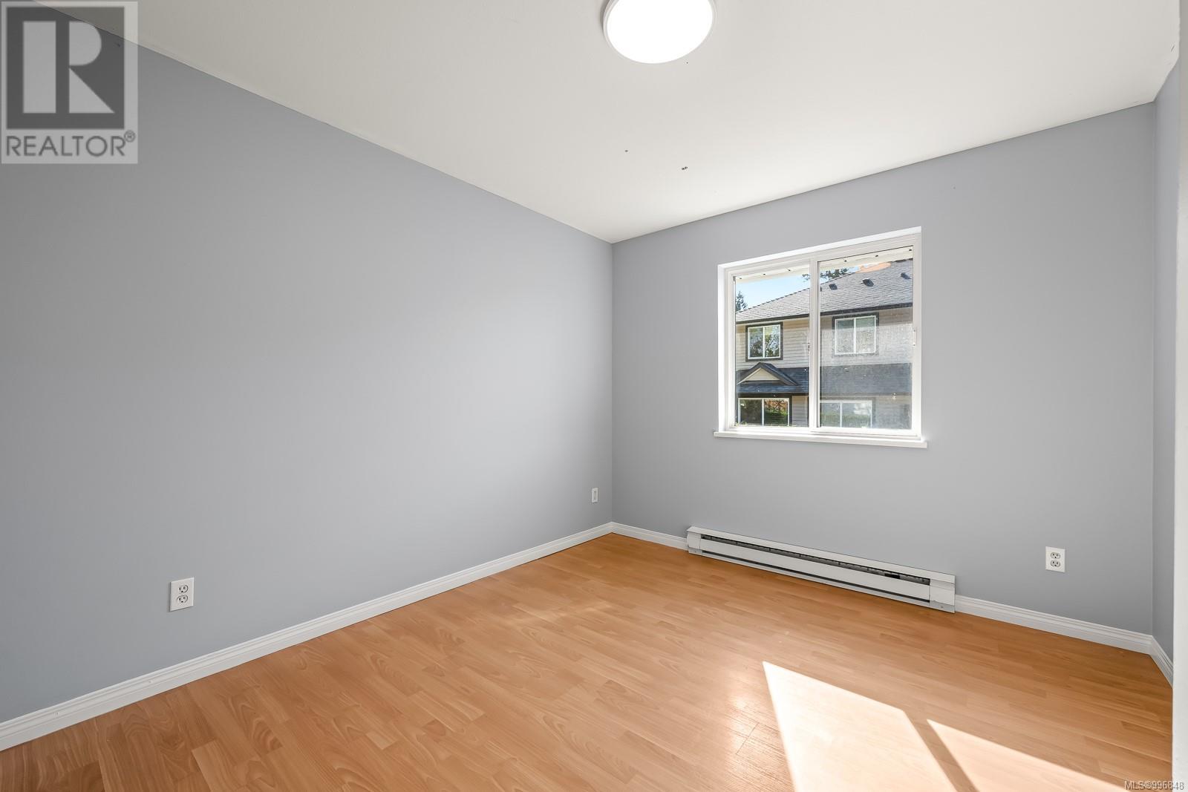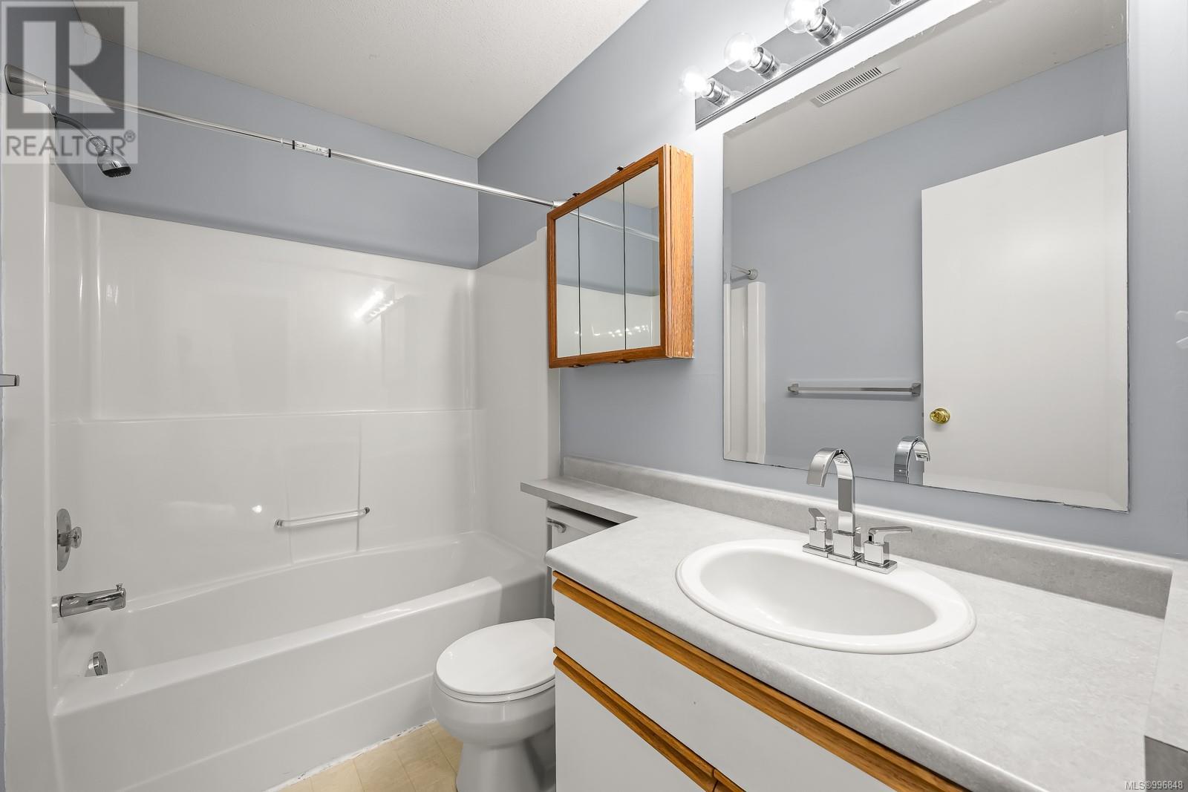2 Bedroom
2 Bathroom
1,032 ft2
None
Baseboard Heaters
$399,900Maintenance,
$477 Monthly
Perfect for first-time buyers or investors! This 2-bedroom, 1.5-bath townhome is ideally located across from Sandwick Park with beautiful trails, a pond, and the new Dingwall stairs nearby. Walk to Queneesh Elementary, North Island Hospital, the Aquatic Centre, cafés, shopping, and a 24-hour gym. Costco, Thrifty Foods, and Crown Isle shopping are just minutes away for ultimate convenience. Enjoy an open-concept living and dining area that leads to a private outdoor space, plus the bonus of a new hot water tank. A carport provides covered parking, and the complex is pet-friendly with some restrictions. Quick possession is available—start enjoying all that this vibrant, central neighbourhood has to offer! (id:46156)
Property Details
|
MLS® Number
|
996848 |
|
Property Type
|
Single Family |
|
Neigbourhood
|
Courtenay East |
|
Community Features
|
Pets Allowed, Family Oriented |
|
Features
|
Central Location, Other |
|
Parking Space Total
|
3 |
Building
|
Bathroom Total
|
2 |
|
Bedrooms Total
|
2 |
|
Constructed Date
|
1993 |
|
Cooling Type
|
None |
|
Heating Fuel
|
Electric |
|
Heating Type
|
Baseboard Heaters |
|
Size Interior
|
1,032 Ft2 |
|
Total Finished Area
|
923 Sqft |
|
Type
|
Row / Townhouse |
Parking
Land
|
Acreage
|
No |
|
Zoning Description
|
R3 |
|
Zoning Type
|
Multi-family |
Rooms
| Level |
Type |
Length |
Width |
Dimensions |
|
Second Level |
Primary Bedroom |
|
|
11'10 x 11'7 |
|
Second Level |
Bedroom |
|
|
11'8 x 9'11 |
|
Second Level |
Bathroom |
|
|
8'2 x 4'11 |
|
Main Level |
Entrance |
|
|
7'0 x 3'6 |
|
Main Level |
Living Room |
|
|
15'0 x 8'11 |
|
Main Level |
Kitchen |
|
|
10'5 x 6'10 |
|
Main Level |
Dining Room |
|
|
11'6 x 10'8 |
|
Main Level |
Bathroom |
|
|
7'0 x 2'7 |
https://www.realtor.ca/real-estate/28240464/12-2625-muir-rd-courtenay-courtenay-east





















