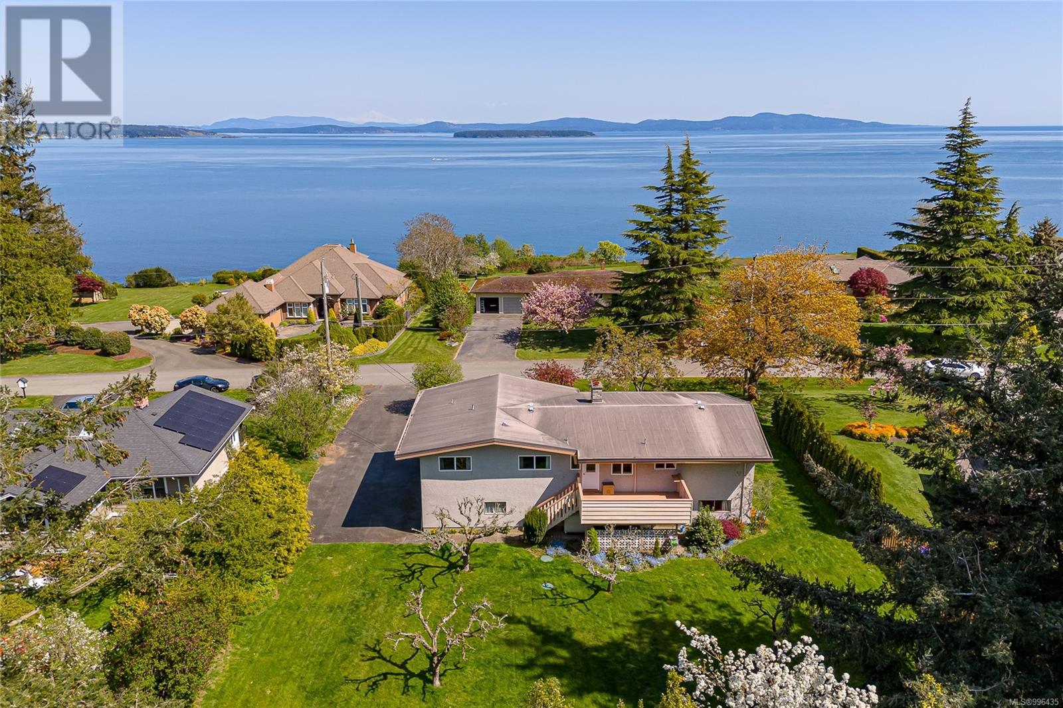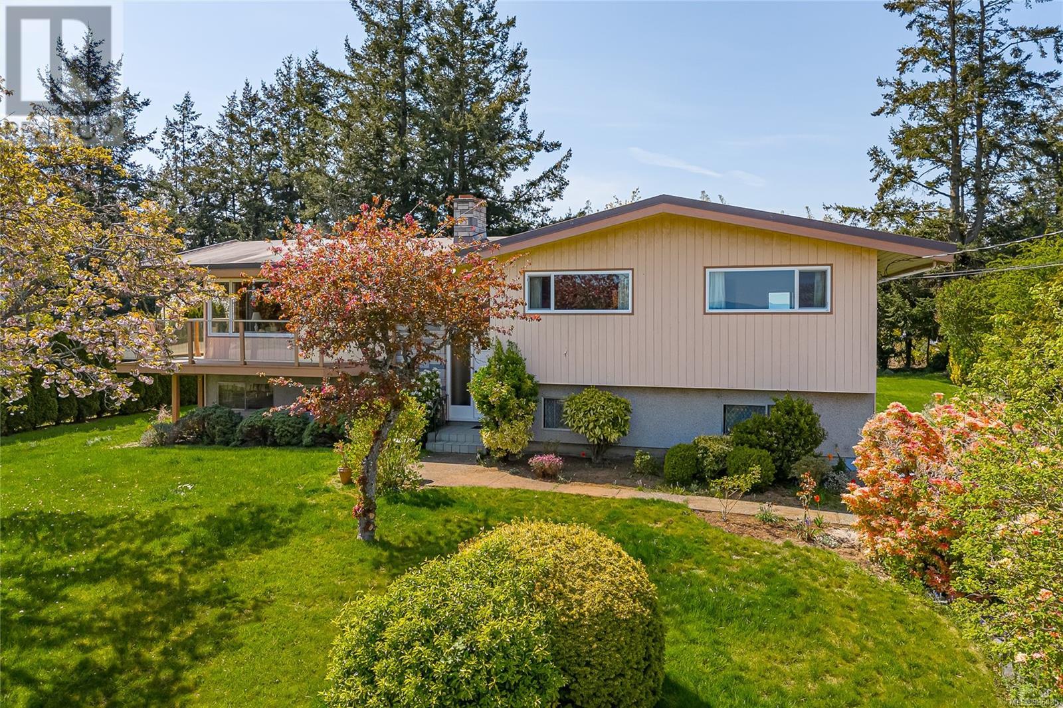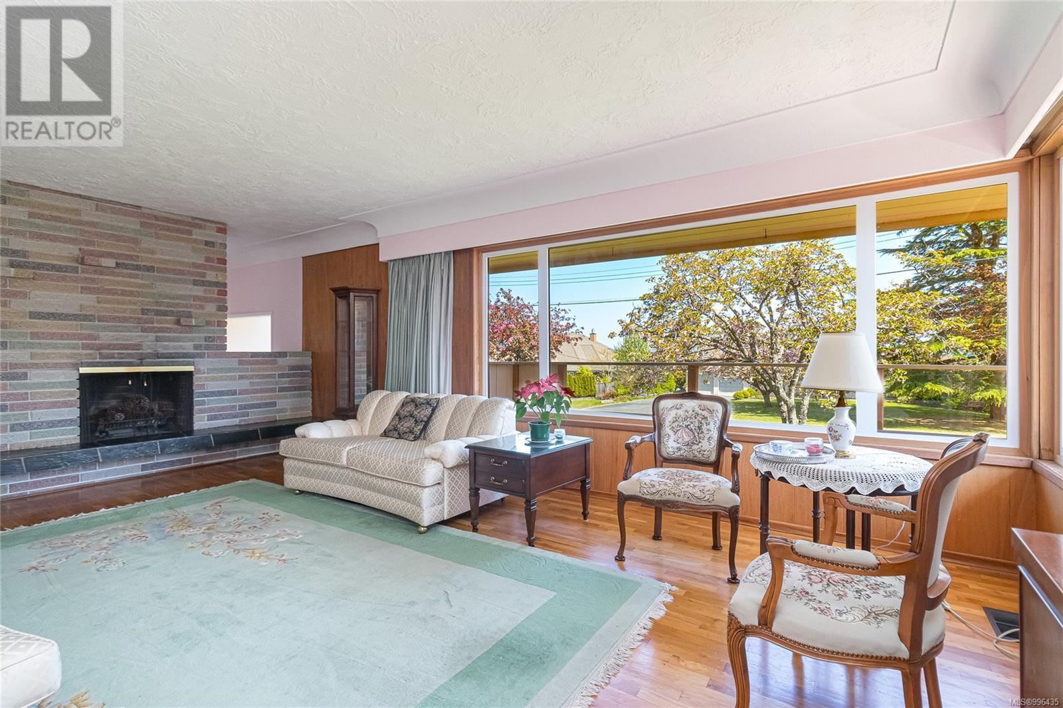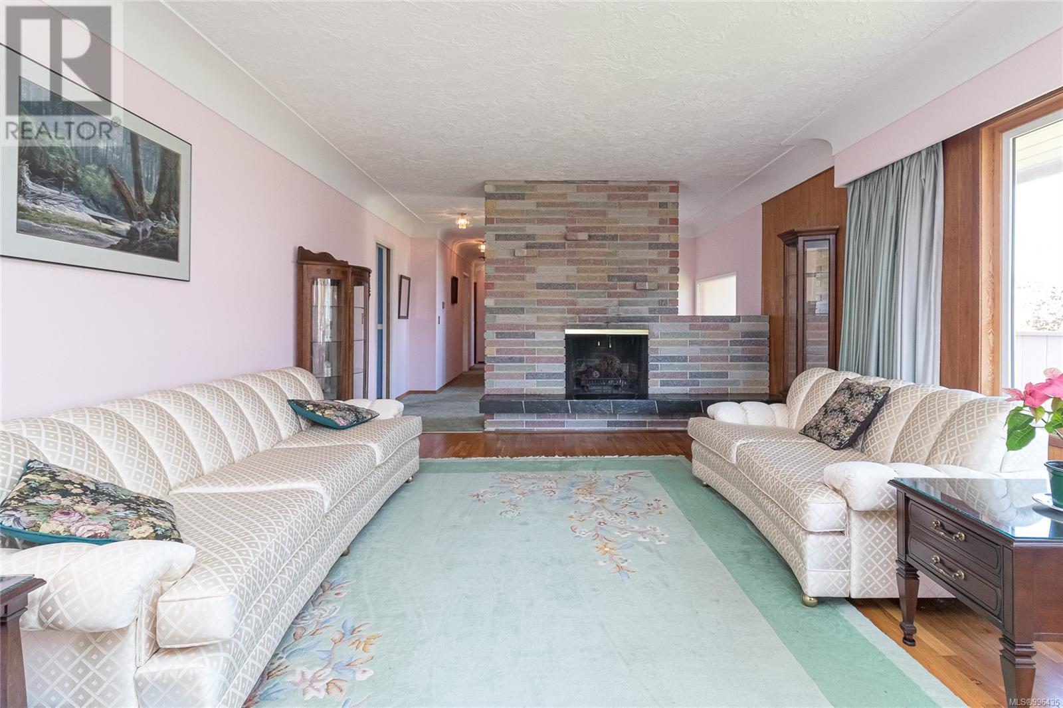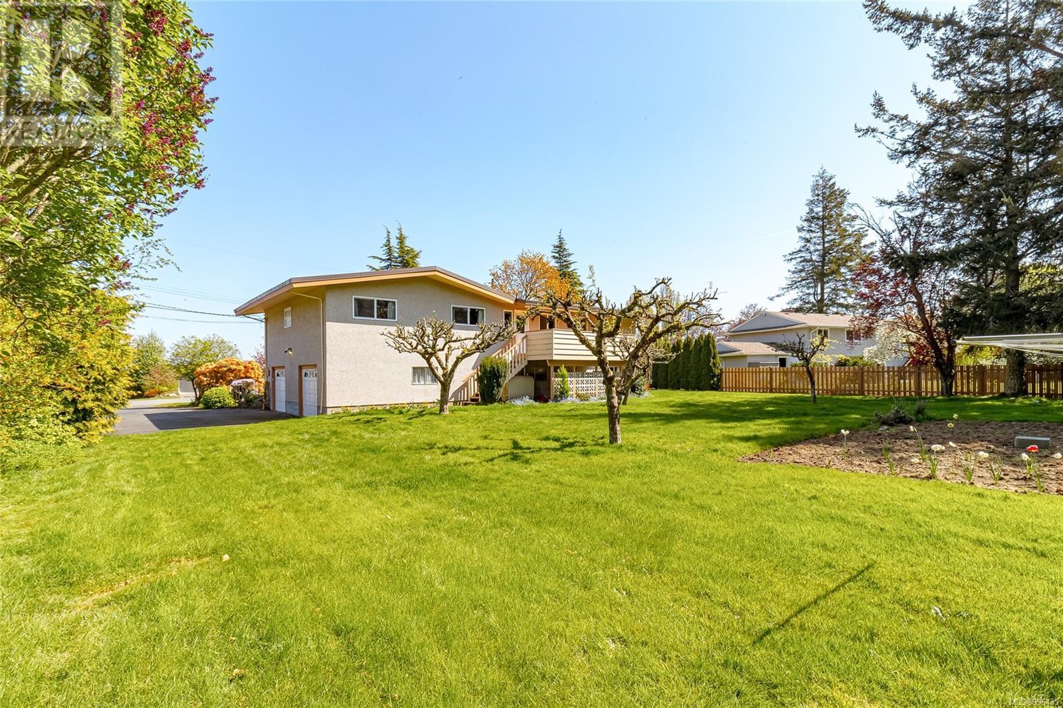5 Bedroom
2 Bathroom
2,646 ft2
Fireplace
None
$1,200,000
OPEN HOUSE SAT, MAY 3 from 2-4 PM Welcome to your forever home in one of Victoria’s best-kept secrets. Tucked away in a quiet, family-friendly neighbourhood and backing onto serene ALR land, this spacious and well-maintained one-owner home sits proudly on over 15,000 sqft of land. The flexible 2,600+ sqft floor plan offers endless possibilities, with 4 bedrooms and 1 bathroom up (potential to reconfigure it into 3 beds & 2 baths), and a lower level with 1 bedroom, den, and full bath—ideal for a potential in-law suite. Enjoy peaceful water views from the upper floor, wood flooring, a cozy wood-burning fireplace, a bright kitchen with a breakfast area, and a formal dining room. The expansive yard includes apple trees and is perfect for gardening or family play. Here, you’re minutes to Lochside Trail, Mitchell’s Farm, Silver Rill corn, Berryman Brothers Meat, and just 20 minutes from downtown Victoria, the airport, and ferry. Bring your vision and make this solid, lovingly cared-for home your own personal oasis. (id:46156)
Open House
This property has open houses!
Starts at:
2:00 pm
Ends at:
4:00 pm
Property Details
|
MLS® Number
|
996435 |
|
Property Type
|
Single Family |
|
Neigbourhood
|
Martindale |
|
Parking Space Total
|
8 |
|
Plan
|
Vip15663 |
Building
|
Bathroom Total
|
2 |
|
Bedrooms Total
|
5 |
|
Constructed Date
|
1963 |
|
Cooling Type
|
None |
|
Fireplace Present
|
Yes |
|
Fireplace Total
|
2 |
|
Heating Fuel
|
Oil, Wood |
|
Size Interior
|
2,646 Ft2 |
|
Total Finished Area
|
2646 Sqft |
|
Type
|
House |
Parking
Land
|
Acreage
|
No |
|
Size Irregular
|
15750 |
|
Size Total
|
15750 Sqft |
|
Size Total Text
|
15750 Sqft |
|
Zoning Type
|
Residential |
Rooms
| Level |
Type |
Length |
Width |
Dimensions |
|
Lower Level |
Bathroom |
|
|
3-Piece |
|
Lower Level |
Den |
12 ft |
|
12 ft x Measurements not available |
|
Lower Level |
Bedroom |
|
|
11'8 x 8'5 |
|
Lower Level |
Family Room |
|
|
20'3 x 13'6 |
|
Main Level |
Balcony |
|
|
24'1 x 4'11 |
|
Main Level |
Balcony |
|
|
14'6 x 4'8 |
|
Main Level |
Eating Area |
|
|
11'4 x 6'11 |
|
Main Level |
Laundry Room |
|
|
11'4 x 5'8 |
|
Main Level |
Kitchen |
|
|
11'4 x 8'1 |
|
Main Level |
Dining Room |
|
|
10'7 x 11'4 |
|
Main Level |
Living Room |
|
|
20'3 x 14'6 |
|
Main Level |
Bathroom |
|
|
3-Piece |
|
Main Level |
Bedroom |
|
|
11'2 x 10'1 |
|
Main Level |
Bedroom |
|
|
11'2 x 10'1 |
|
Main Level |
Bedroom |
|
|
12'7 x 11'1 |
|
Main Level |
Primary Bedroom |
|
11 ft |
Measurements not available x 11 ft |
https://www.realtor.ca/real-estate/28241896/6712-welch-rd-central-saanich-martindale


