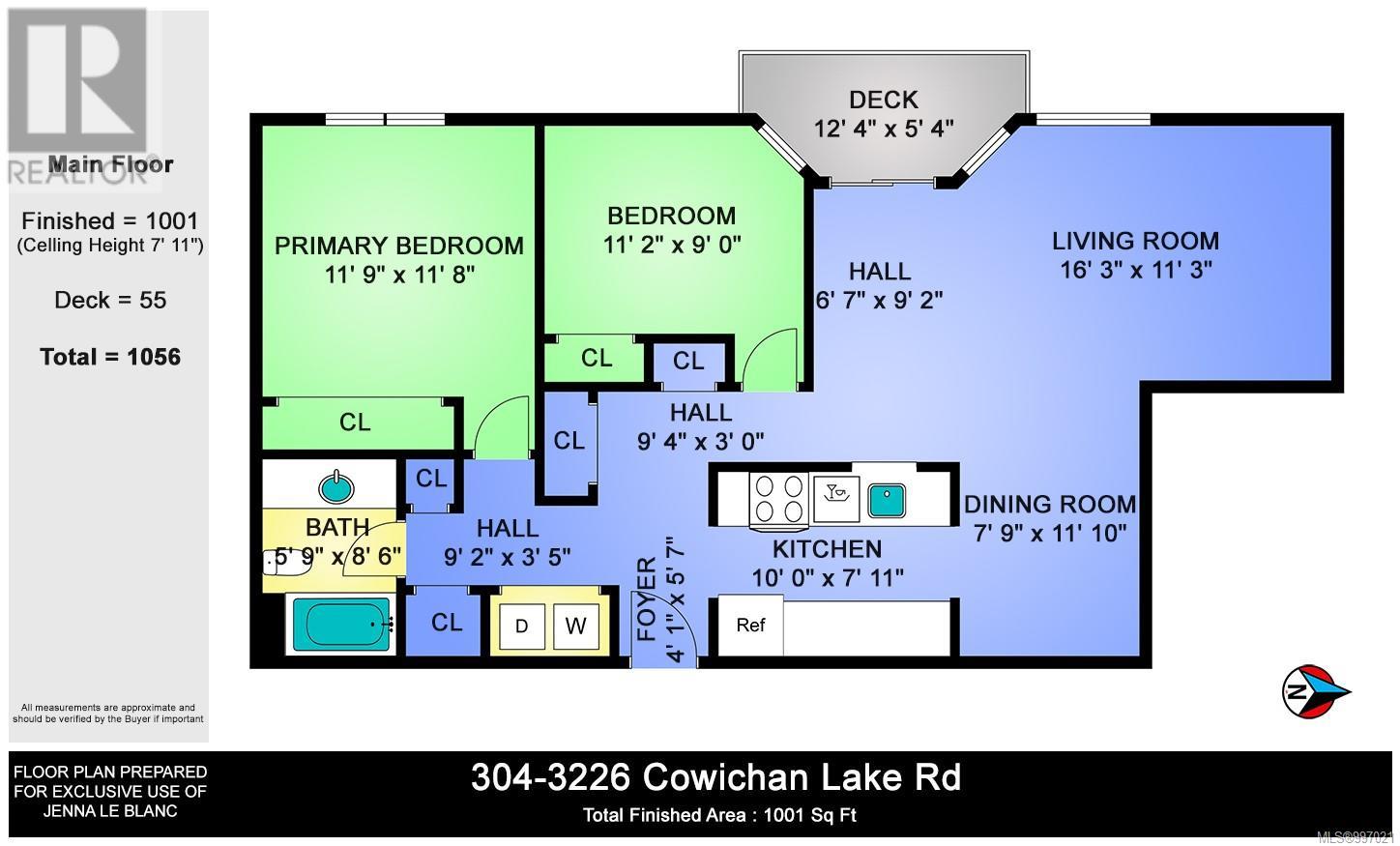304 3226 Cowichan Lake Rd Duncan, British Columbia V9L 4B9
$329,000Maintenance,
$303 Monthly
Maintenance,
$303 MonthlyWelcome to this bright, spacious condo in the conveniently located Sherman Woods building in West Duncan. This 2 bedroom, 1 bathroom unit has an intuitive layout with large bedrooms, ample storage with several closets, in-suite laundry, and stainless appliances. The bedrooms feature large closets, and are generous in size. The kitchen features a pass through to bring more natural light in, along with a dedicated space for a dining room perfect for family gatherings. The large living room is ideal for relaxing and entertaining. Pets are allowed in this building, and they do allow rentals. The building is close to amenities including schools, shops, the Cowichan District Hospital as well as Sherman fields for sports and recreation. Come see this lovely unit for yourself- book a showing today! (id:46156)
Property Details
| MLS® Number | 997021 |
| Property Type | Single Family |
| Neigbourhood | West Duncan |
| Community Features | Pets Allowed, Family Oriented |
| Features | Central Location, Park Setting, Other |
| Parking Space Total | 1 |
Building
| Bathroom Total | 1 |
| Bedrooms Total | 2 |
| Appliances | Refrigerator, Stove, Washer, Dryer |
| Constructed Date | 1994 |
| Cooling Type | None |
| Heating Fuel | Electric |
| Heating Type | Baseboard Heaters, Hot Water |
| Size Interior | 1,056 Ft2 |
| Total Finished Area | 1001 Sqft |
| Type | Apartment |
Land
| Access Type | Road Access |
| Acreage | No |
| Zoning Description | R7 |
| Zoning Type | Multi-family |
Rooms
| Level | Type | Length | Width | Dimensions |
|---|---|---|---|---|
| Main Level | Bathroom | 5'9 x 8'6 | ||
| Main Level | Bedroom | 11'2 x 9'0 | ||
| Main Level | Primary Bedroom | 11'9 x 11'8 | ||
| Main Level | Living Room | 16'3 x 11'3 | ||
| Main Level | Dining Room | 7'9 x 11'10 | ||
| Main Level | Kitchen | 10'0 x 7'11 |
https://www.realtor.ca/real-estate/28244847/304-3226-cowichan-lake-rd-duncan-west-duncan
































