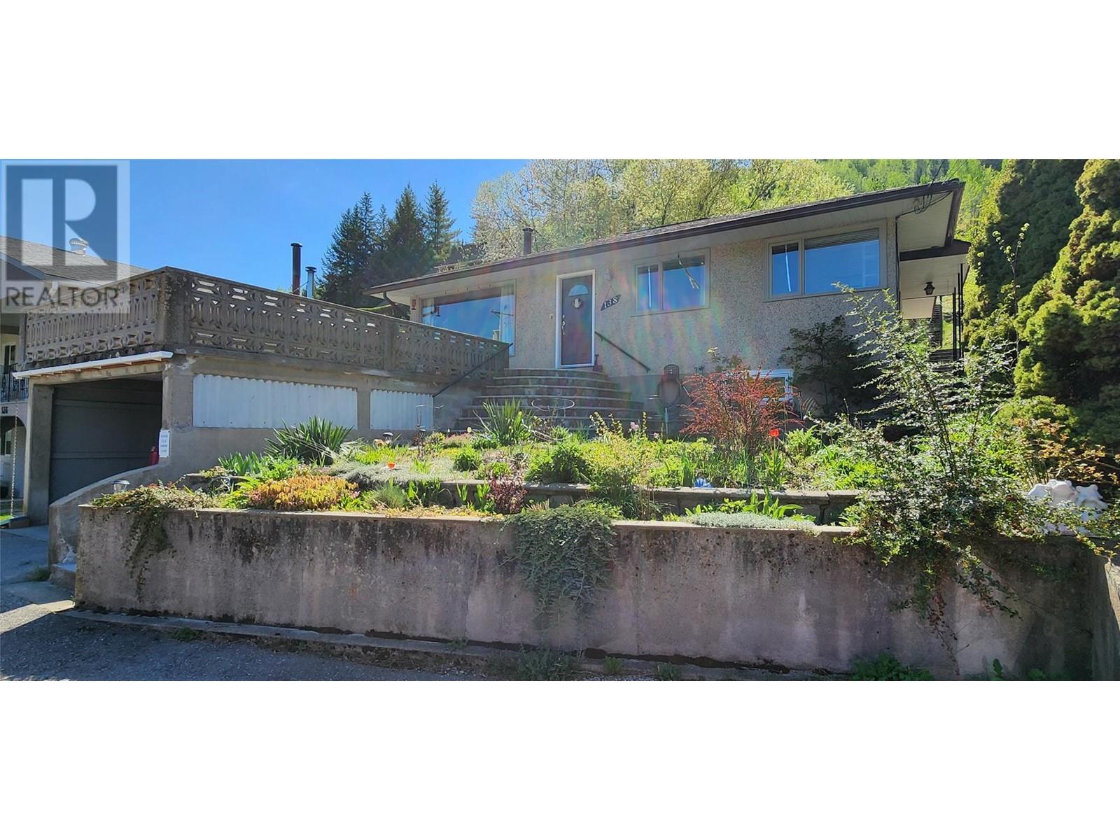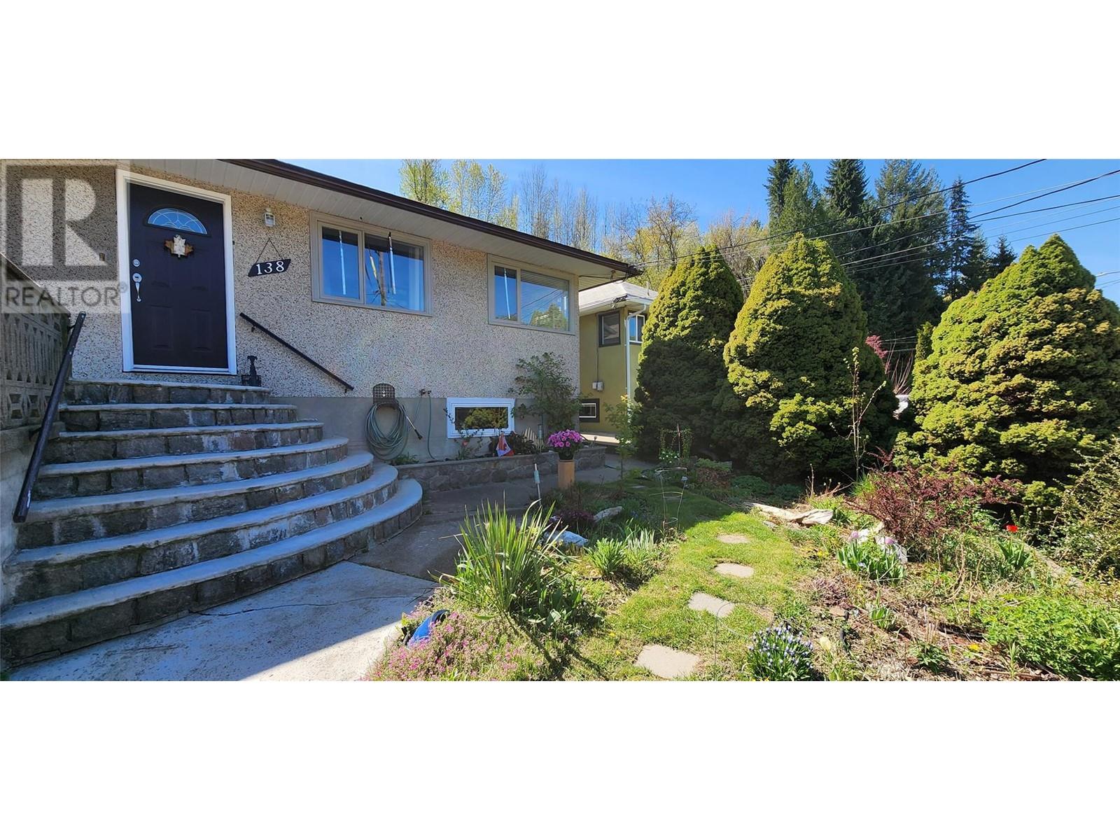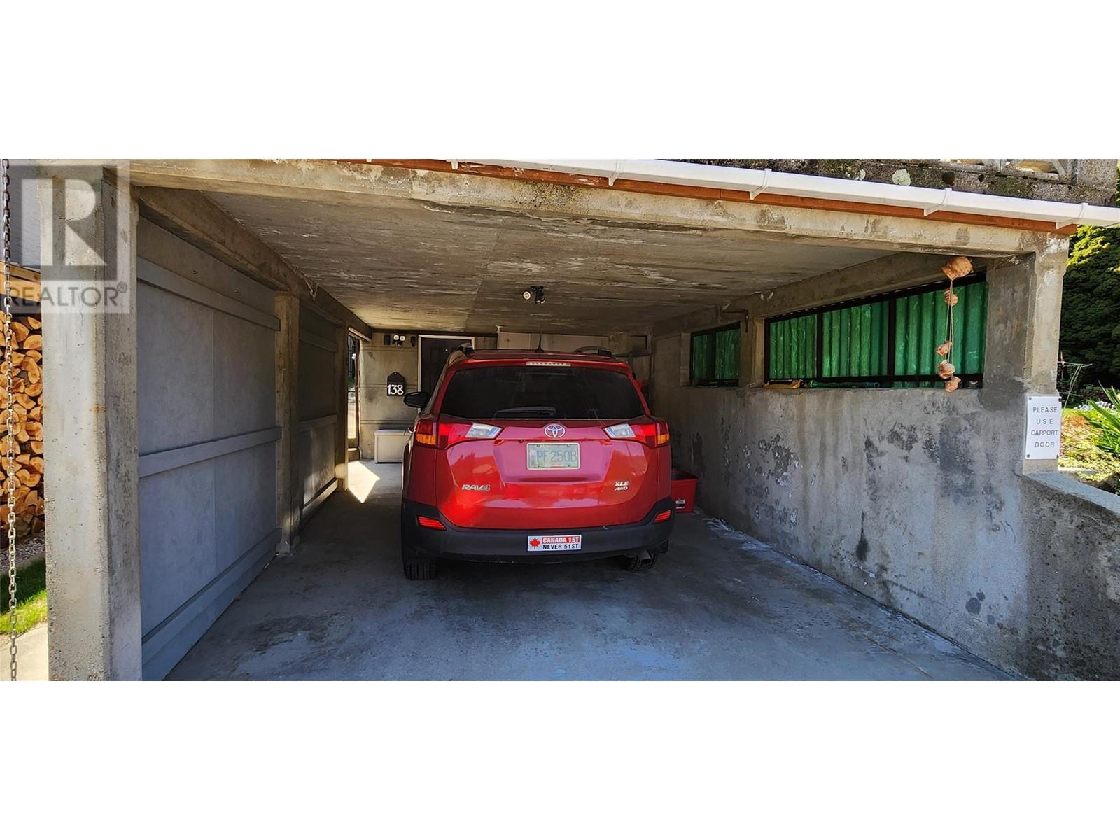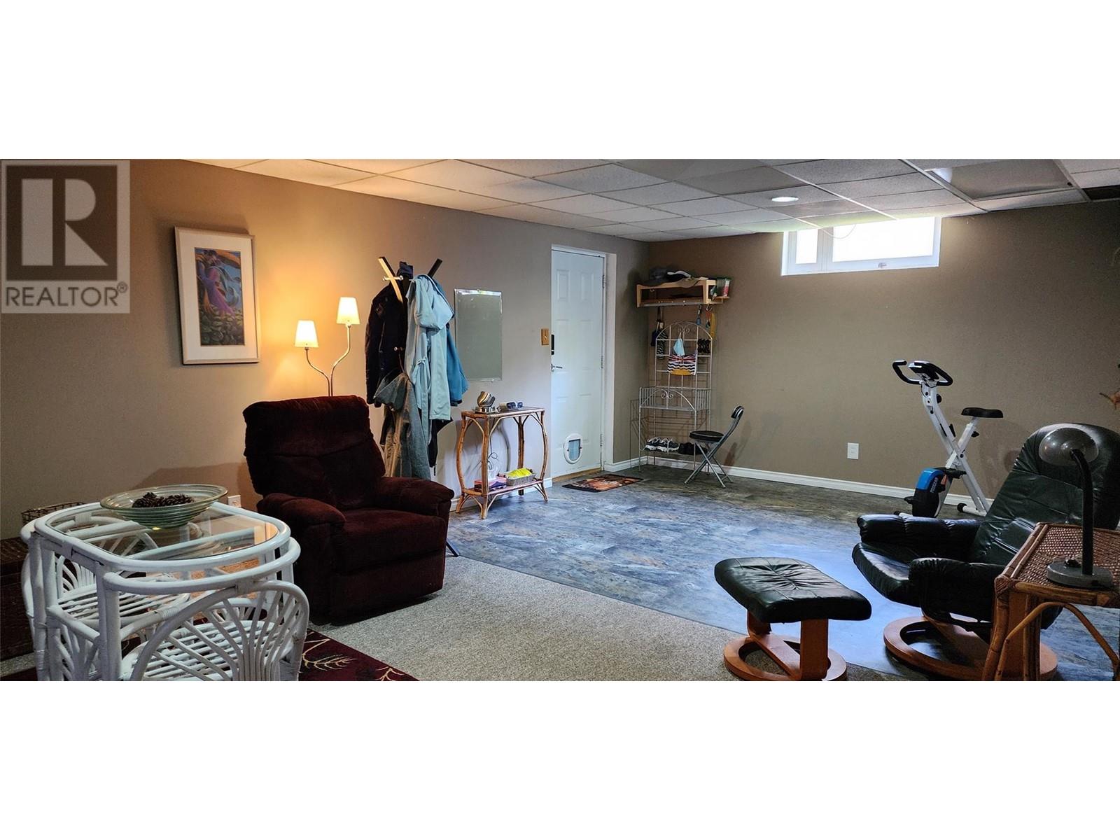3 Bedroom
2 Bathroom
2,034 ft2
Bungalow
Fireplace
Central Air Conditioning
Forced Air, See Remarks
$408,500
Charming Warfield Home! This 3-bedroom, 2-bathroom house is located on a dead-end street in a quiet, quality neighborhood in lower Warfield. If you love gardening, you'll appreciate the large terraced yard filled with established perennials, fruit trees, and plenty of garden space. Even your family cat can enjoy their custom catio, perfect for soaking up warm summer days. The large front concrete patio is ideal for entertaining and relaxing. This home also offers covered parking and additional off-street parking. The back patio is wired and ready for a hot tub. Entering the home, you'll find a cozy open floor plan that includes the kitchen, dining area, and living room, all complemented by a fireplace with an electric insert. The main floor is tastefully decorated with wood and laminate flooring and features two bedrooms, one of which can serve multiple purposes as an office. There is also a full bathroom on this level. The lower level has an outside basement entry and contains an extra bedroom, a spacious family room, a mechanical room, a laundry room, and another bathroom. Come take a look at this cozy home! (id:46156)
Property Details
|
MLS® Number
|
10346119 |
|
Property Type
|
Single Family |
|
Neigbourhood
|
Village of Warfield |
|
Parking Space Total
|
3 |
Building
|
Bathroom Total
|
2 |
|
Bedrooms Total
|
3 |
|
Architectural Style
|
Bungalow |
|
Basement Type
|
Full |
|
Constructed Date
|
1963 |
|
Construction Style Attachment
|
Detached |
|
Cooling Type
|
Central Air Conditioning |
|
Exterior Finish
|
Stucco |
|
Fireplace Fuel
|
Electric |
|
Fireplace Present
|
Yes |
|
Fireplace Type
|
Unknown |
|
Flooring Type
|
Mixed Flooring |
|
Heating Type
|
Forced Air, See Remarks |
|
Roof Material
|
Asphalt Shingle |
|
Roof Style
|
Unknown |
|
Stories Total
|
1 |
|
Size Interior
|
2,034 Ft2 |
|
Type
|
House |
|
Utility Water
|
Municipal Water |
Parking
Land
|
Acreage
|
No |
|
Sewer
|
Municipal Sewage System |
|
Size Irregular
|
0.24 |
|
Size Total
|
0.24 Ac|under 1 Acre |
|
Size Total Text
|
0.24 Ac|under 1 Acre |
|
Zoning Type
|
Unknown |
Rooms
| Level |
Type |
Length |
Width |
Dimensions |
|
Basement |
Full Bathroom |
|
|
Measurements not available |
|
Basement |
Other |
|
|
11' x 9'6'' |
|
Basement |
Utility Room |
|
|
12' x 7'3'' |
|
Basement |
Laundry Room |
|
|
12'2'' x 10'3'' |
|
Basement |
Recreation Room |
|
|
24' x 13'8'' |
|
Basement |
Bedroom |
|
|
11'6'' x 11' |
|
Main Level |
Full Bathroom |
|
|
Measurements not available |
|
Main Level |
Bedroom |
|
|
11'8'' x 10'2'' |
|
Main Level |
Primary Bedroom |
|
|
12' x 11'8'' |
|
Main Level |
Kitchen |
|
|
10'10'' x 9'5'' |
|
Main Level |
Dining Room |
|
|
10'10'' x 6'8'' |
|
Main Level |
Living Room |
|
|
20' x 14'4'' |
https://www.realtor.ca/real-estate/28253148/138-colley-street-warfield-village-of-warfield










































