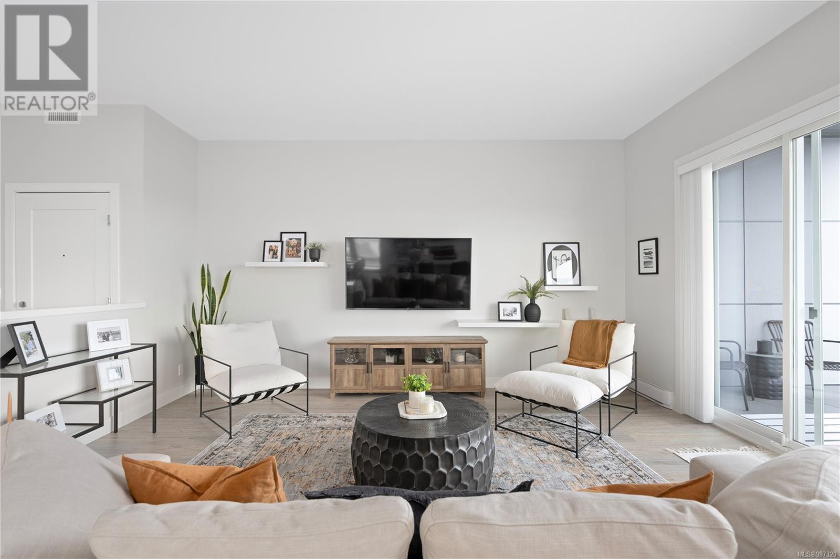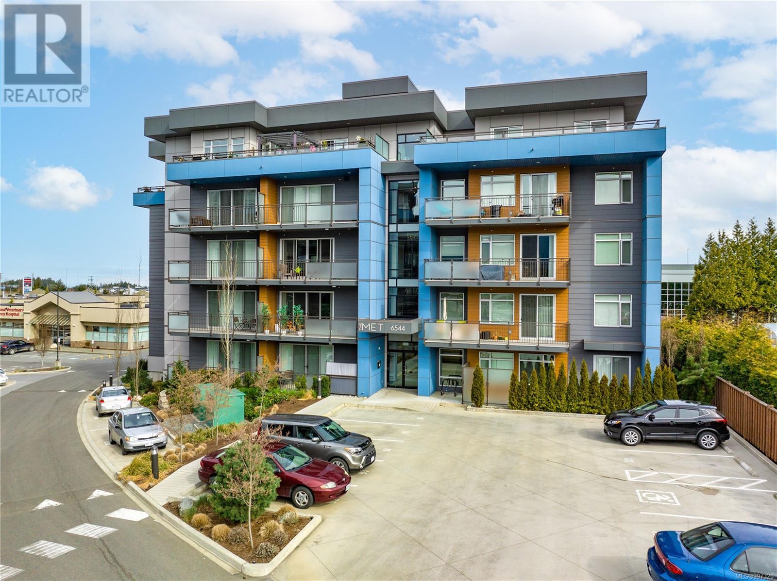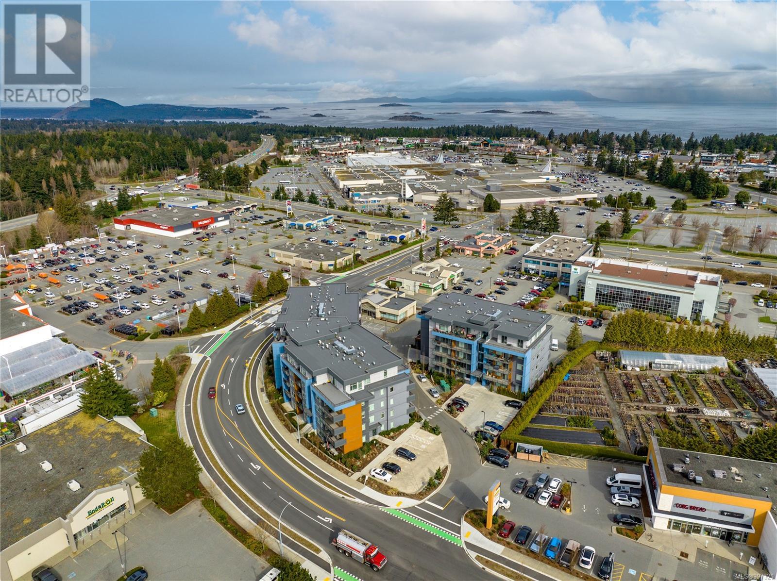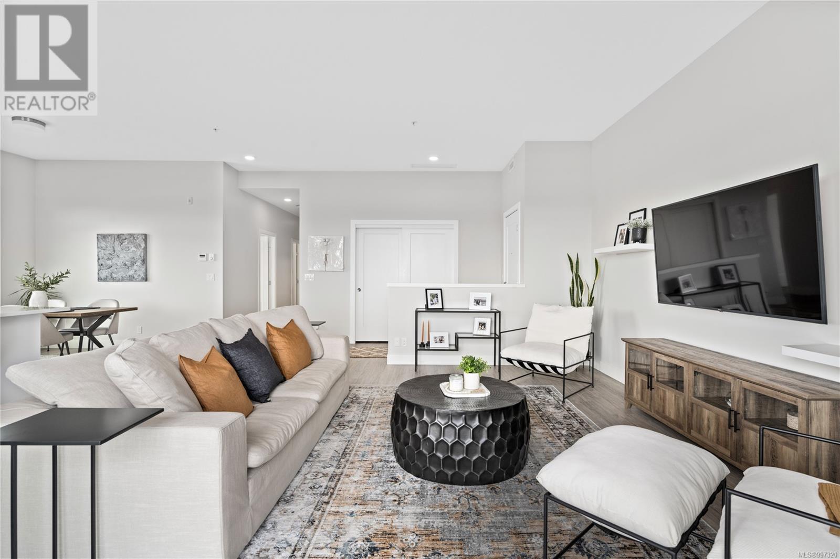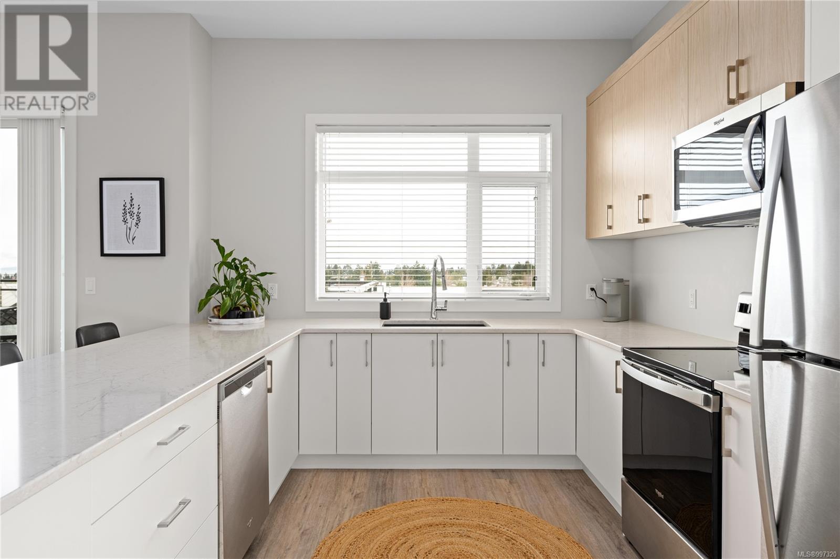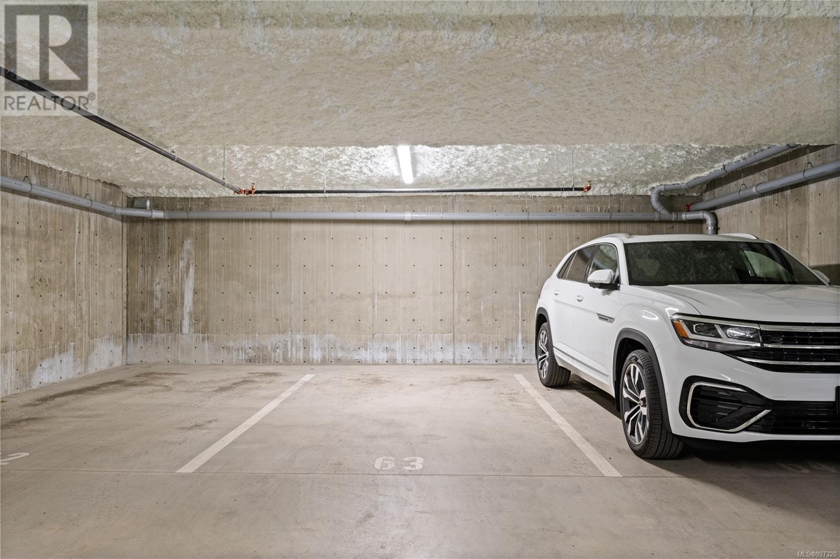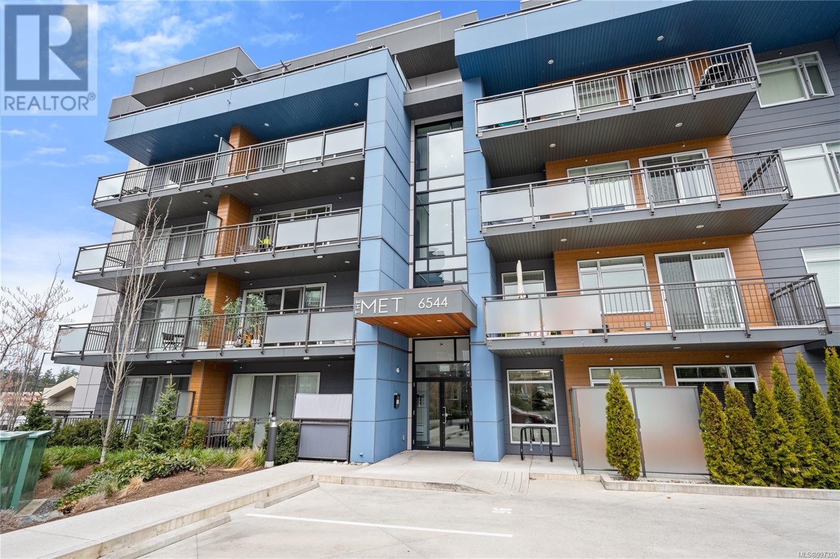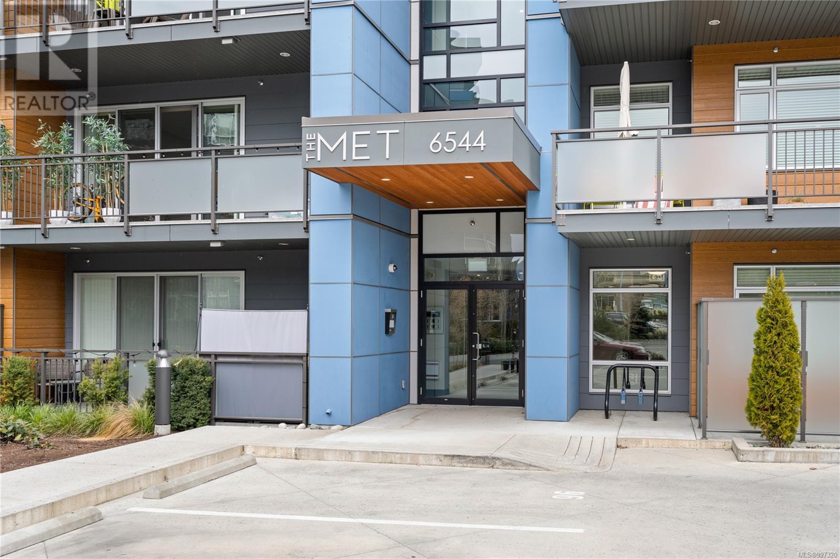2 Bedroom
2 Bathroom
2,047 ft2
Air Conditioned
Baseboard Heaters
$790,000Maintenance,
$275 Monthly
Welcome to The Met—where modern design meets unbeatable convenience! This bright and airy 2-bed + den, 2-bath Penthouse offers 10-foot ceilings & an open-concept layout filled with natural light. The spacious living room features dbl sliding glass doors leading to a large private patio, perfect for relaxing or entertaining. The sleek kitchen boasts two-toned cabinetry, stainless steel appliances, stone countertops, and an eat-at peninsula, with a dining area surrounded by expansive windows.The primary bedroom includes a 3-piece ensuite, while the second full 4-piece bathroom serves guests & the 2nd bedroom. You'll also love the versatile den/home office, large laundry room, & plentiful in-suite storage. This unit includes secure underground parking and is located just blocks from Woodgrove Mall, Costco, Superstore, and more. Plus, you're only 10 minutes from dozens of scenic parks, trails, & outdoor escapes. A stylish & functional home in the heart of it all—don't miss this opportunity! (id:46156)
Property Details
|
MLS® Number
|
997320 |
|
Property Type
|
Single Family |
|
Neigbourhood
|
Pleasant Valley |
|
Community Features
|
Pets Allowed With Restrictions, Family Oriented |
|
Features
|
Central Location, Other |
|
Parking Space Total
|
1 |
|
View Type
|
City View |
Building
|
Bathroom Total
|
2 |
|
Bedrooms Total
|
2 |
|
Constructed Date
|
2019 |
|
Cooling Type
|
Air Conditioned |
|
Heating Fuel
|
Electric |
|
Heating Type
|
Baseboard Heaters |
|
Size Interior
|
2,047 Ft2 |
|
Total Finished Area
|
1256 Sqft |
|
Type
|
Apartment |
Parking
Land
|
Access Type
|
Highway Access |
|
Acreage
|
No |
|
Zoning Description
|
Cc4 |
|
Zoning Type
|
Multi-family |
Rooms
| Level |
Type |
Length |
Width |
Dimensions |
|
Main Level |
Balcony |
|
|
12'1 x 20'11 |
|
Main Level |
Balcony |
|
|
21'3 x 36'8 |
|
Main Level |
Kitchen |
|
12 ft |
Measurements not available x 12 ft |
|
Main Level |
Bathroom |
|
|
4-Piece |
|
Main Level |
Ensuite |
|
|
3-Piece |
|
Main Level |
Laundry Room |
|
|
9'3 x 5'4 |
|
Main Level |
Den |
|
|
7'6 x 9'6 |
|
Main Level |
Bedroom |
|
|
12'6 x 9'5 |
|
Main Level |
Primary Bedroom |
|
|
12'4 x 11'1 |
|
Main Level |
Living Room |
|
|
17'3 x 17'5 |
|
Main Level |
Dining Room |
|
|
9'9 x 10'6 |
https://www.realtor.ca/real-estate/28252012/501-6544-metral-dr-nanaimo-pleasant-valley


