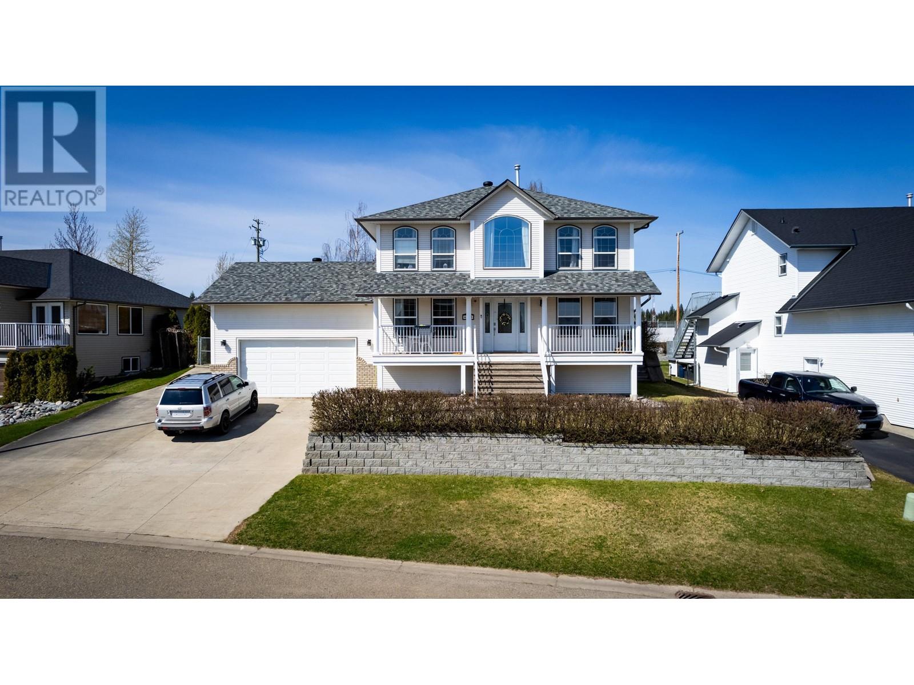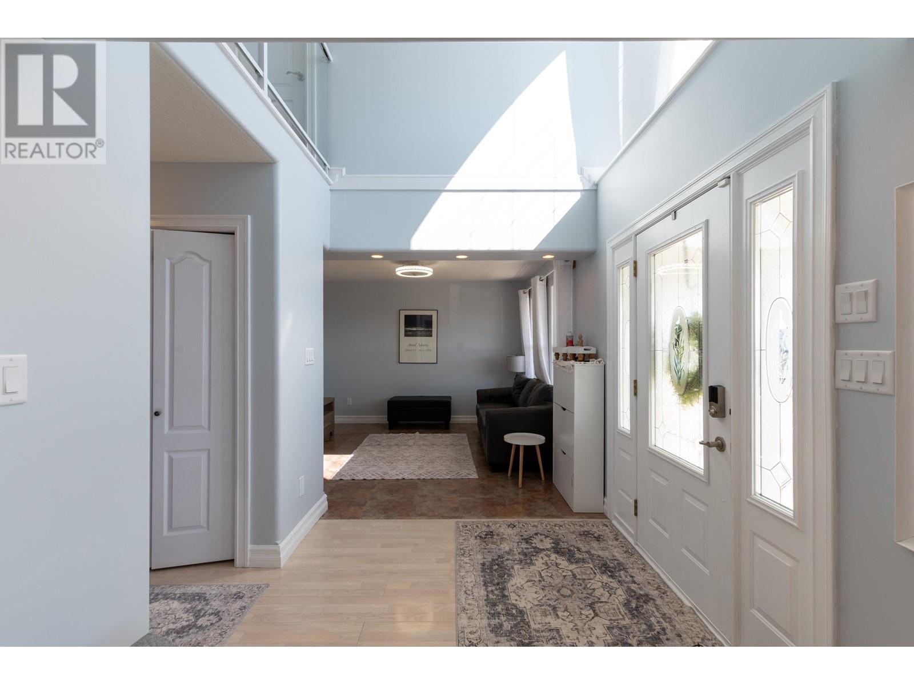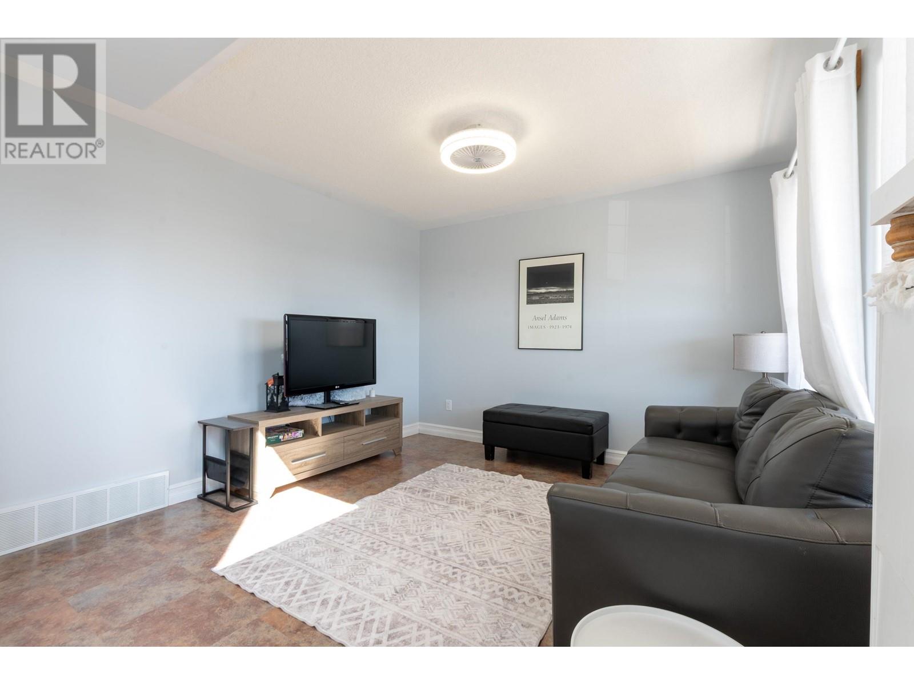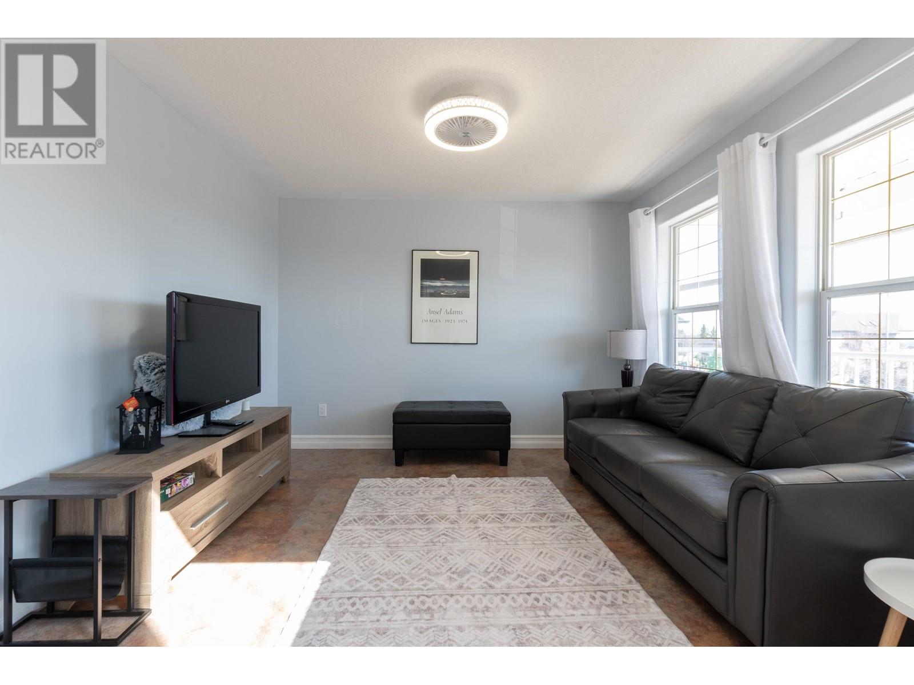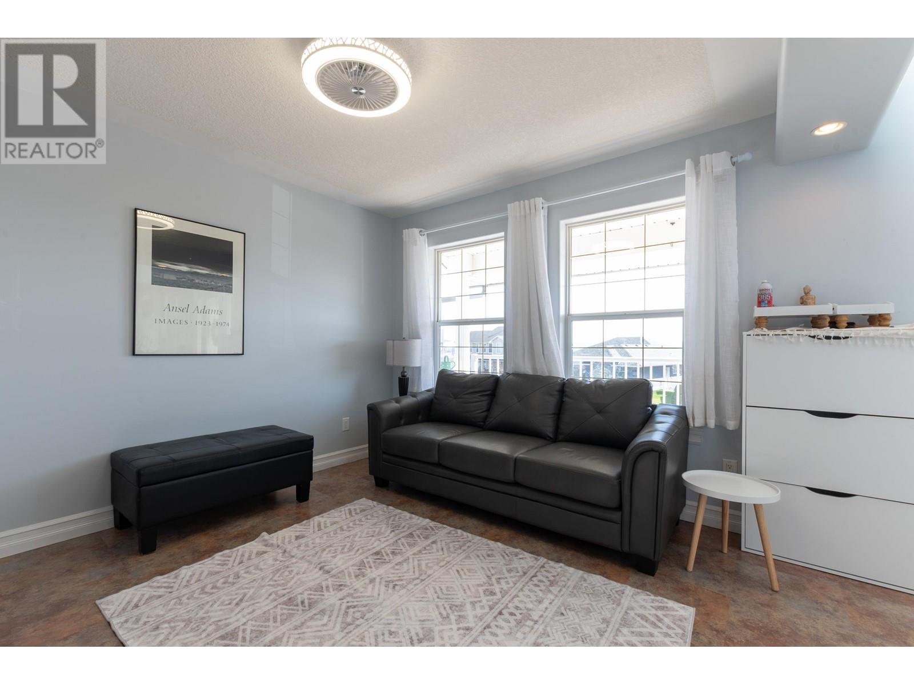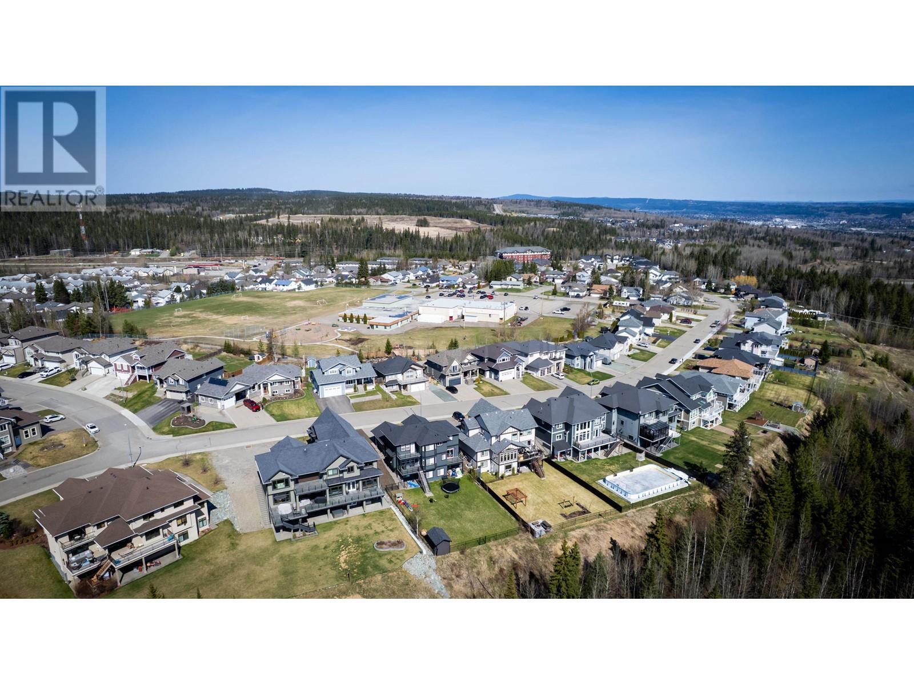3 Bedroom
3 Bathroom
1,768 ft2
Fireplace
Forced Air
$679,900
Located on one of Prince George's most sought-after streets, this beautifully maintained 3-bedroom, 3-bathroom home one Westmount Drive offers exceptional value, stunning views, and convenient comforts. The bright functional layout features spacious living areas, a clean and well-kept interior and an abundance of natural light. The double car garage provides ample storage and secure parking. The central air installed in 2023, maintains the temperature year round to you comfort level. Don't miss you chance to live in one of Prince George's premier locations. All measurements are approximate and should be verified by buyer if deemed important. (id:46156)
Property Details
|
MLS® Number
|
R2997510 |
|
Property Type
|
Single Family |
Building
|
Bathroom Total
|
3 |
|
Bedrooms Total
|
3 |
|
Basement Development
|
Unfinished |
|
Basement Type
|
Full (unfinished) |
|
Constructed Date
|
2000 |
|
Construction Style Attachment
|
Detached |
|
Exterior Finish
|
Vinyl Siding |
|
Fireplace Present
|
Yes |
|
Fireplace Total
|
1 |
|
Foundation Type
|
Concrete Perimeter |
|
Heating Fuel
|
Natural Gas |
|
Heating Type
|
Forced Air |
|
Roof Material
|
Asphalt Shingle |
|
Roof Style
|
Conventional |
|
Stories Total
|
3 |
|
Size Interior
|
1,768 Ft2 |
|
Type
|
House |
|
Utility Water
|
Municipal Water |
Parking
Land
|
Acreage
|
No |
|
Size Irregular
|
8430.5 |
|
Size Total
|
8430.5 Sqft |
|
Size Total Text
|
8430.5 Sqft |
Rooms
| Level |
Type |
Length |
Width |
Dimensions |
|
Above |
Bedroom 2 |
10 ft ,1 in |
11 ft ,7 in |
10 ft ,1 in x 11 ft ,7 in |
|
Above |
Bedroom 3 |
11 ft ,6 in |
11 ft ,2 in |
11 ft ,6 in x 11 ft ,2 in |
|
Above |
Primary Bedroom |
11 ft ,7 in |
15 ft ,8 in |
11 ft ,7 in x 15 ft ,8 in |
|
Main Level |
Dining Nook |
13 ft ,6 in |
6 ft ,3 in |
13 ft ,6 in x 6 ft ,3 in |
|
Main Level |
Dining Room |
11 ft ,6 in |
9 ft ,4 in |
11 ft ,6 in x 9 ft ,4 in |
|
Main Level |
Family Room |
15 ft ,2 in |
15 ft ,5 in |
15 ft ,2 in x 15 ft ,5 in |
|
Main Level |
Foyer |
7 ft ,6 in |
9 ft |
7 ft ,6 in x 9 ft |
|
Main Level |
Kitchen |
17 ft ,1 in |
9 ft ,4 in |
17 ft ,1 in x 9 ft ,4 in |
|
Main Level |
Living Room |
11 ft ,5 in |
12 ft ,7 in |
11 ft ,5 in x 12 ft ,7 in |
https://www.realtor.ca/real-estate/28251889/6903-westmount-drive-prince-george


