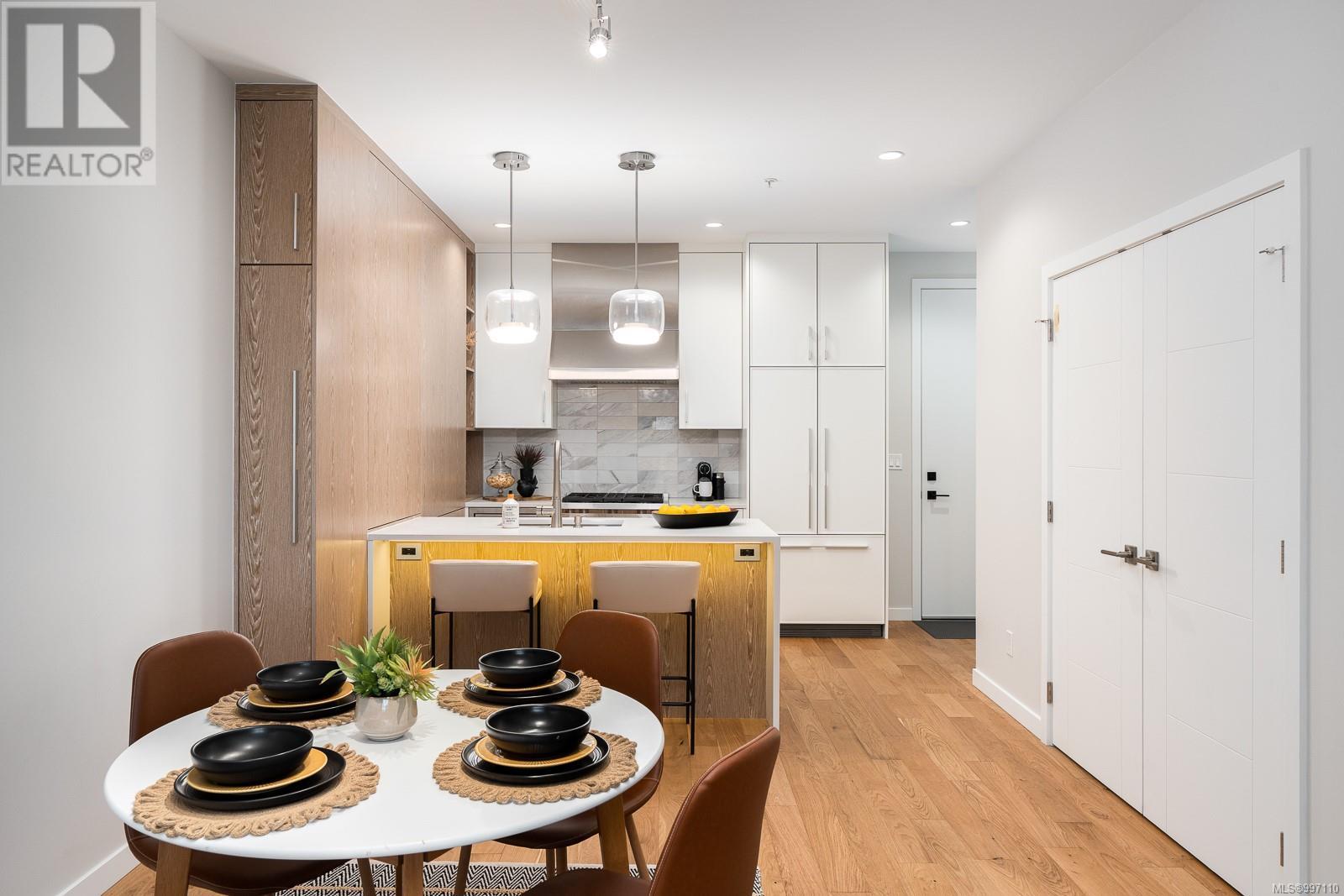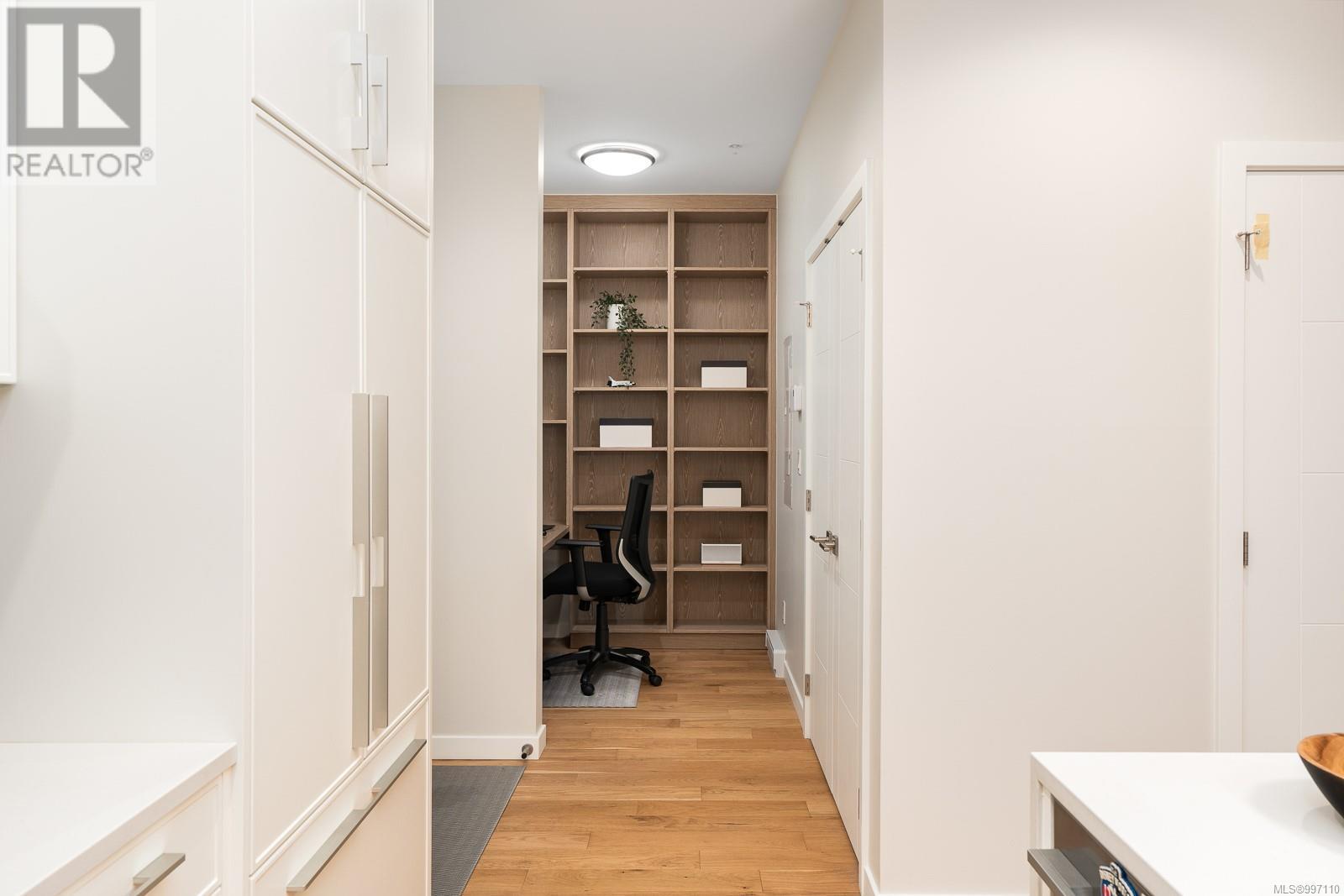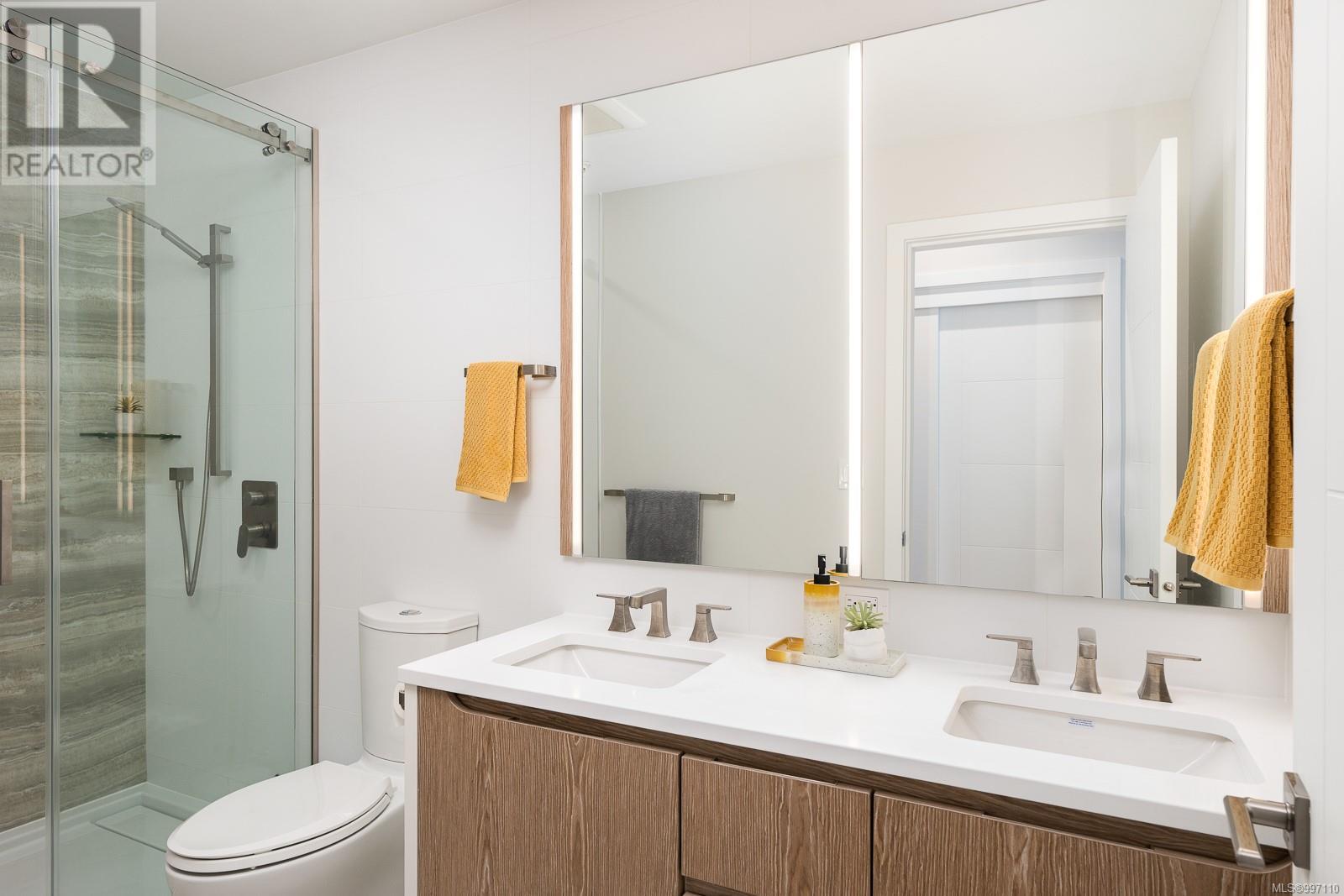2 Bedroom
2 Bathroom
1,365 ft2
Fireplace
Air Conditioned
Forced Air
$1,074,000Maintenance,
$746.91 Monthly
Bellewood Park, Built by Abstract Developments is a STEEL AND CONCRETE building, nestled amongst manicured gardens, in a very central Rockland location walkable to Dallas Road, Cook Street Village, and the downtown core. This 2-bed, 2-bath plus office/den nook unit is the perfect layout, with an open concept living space and an oversized 280 SF patio which offers outstanding morning light. As soon as you enter, you’ll appreciate the sophisticated high-end finishes, including a gourmet appliance package (Wolf range, Fisher & Paykel French door refrigerator and double-drawer dishwasher), luxurious hardwood floors, elegant lighting, and much more. This floor plan offers nine foot high ceilings, a large primary suite, and an efficient layout. Also included is an underground parking space, storage locker, bicycle lock-up and access to concierge service and amenities. (id:46156)
Property Details
|
MLS® Number
|
997110 |
|
Property Type
|
Single Family |
|
Neigbourhood
|
Rockland |
|
Community Name
|
Bellewood Park |
|
Community Features
|
Pets Allowed With Restrictions, Family Oriented |
|
Features
|
Irregular Lot Size |
|
Parking Space Total
|
1 |
|
Plan
|
Eps7758 |
|
Structure
|
Patio(s) |
Building
|
Bathroom Total
|
2 |
|
Bedrooms Total
|
2 |
|
Constructed Date
|
2021 |
|
Cooling Type
|
Air Conditioned |
|
Fireplace Present
|
Yes |
|
Fireplace Total
|
1 |
|
Heating Fuel
|
Natural Gas, Other |
|
Heating Type
|
Forced Air |
|
Size Interior
|
1,365 Ft2 |
|
Total Finished Area
|
1108 Sqft |
|
Type
|
Apartment |
Parking
Land
|
Acreage
|
No |
|
Size Irregular
|
1365 |
|
Size Total
|
1365 Sqft |
|
Size Total Text
|
1365 Sqft |
|
Zoning Type
|
Residential |
Rooms
| Level |
Type |
Length |
Width |
Dimensions |
|
Main Level |
Den |
|
|
6'5 x 5'9 |
|
Main Level |
Primary Bedroom |
|
|
12'2 x 11'1 |
|
Main Level |
Ensuite |
|
|
10'5 x 4'11 |
|
Main Level |
Laundry Room |
|
|
5'9 x 5'0 |
|
Main Level |
Bathroom |
|
|
7'8 x 5'1 |
|
Main Level |
Bedroom |
|
|
10'7 x 10'4 |
|
Main Level |
Kitchen |
|
|
10'7 x 8'7 |
|
Main Level |
Dining Room |
|
|
11'0 x 10'7 |
|
Main Level |
Living Room |
|
|
16'5 x 11'3 |
|
Main Level |
Patio |
|
|
19'8 x 15'7 |
|
Main Level |
Entrance |
|
|
5'9 x 5'2 |
https://www.realtor.ca/real-estate/28251340/101-1201-fort-st-victoria-rockland










































