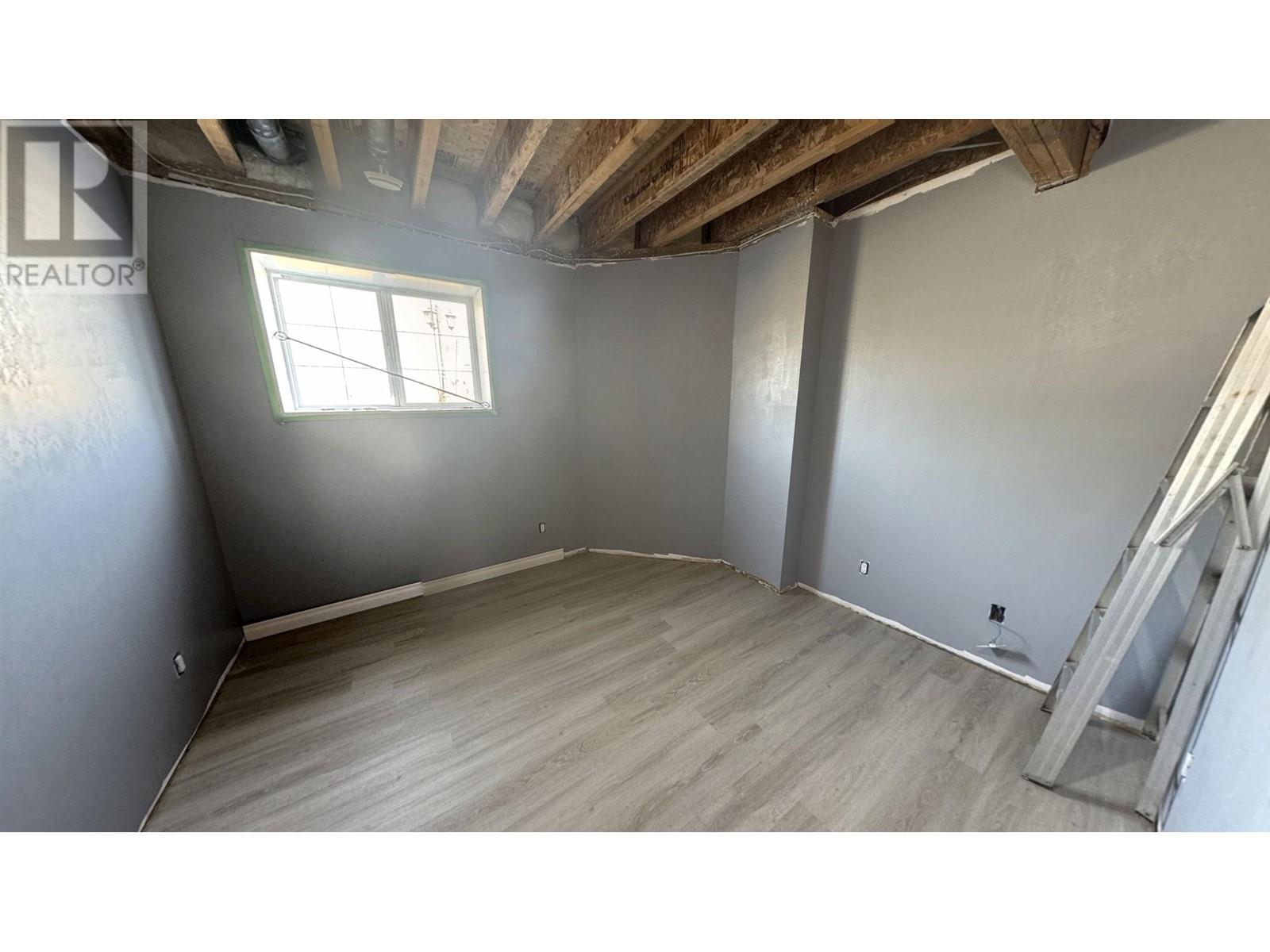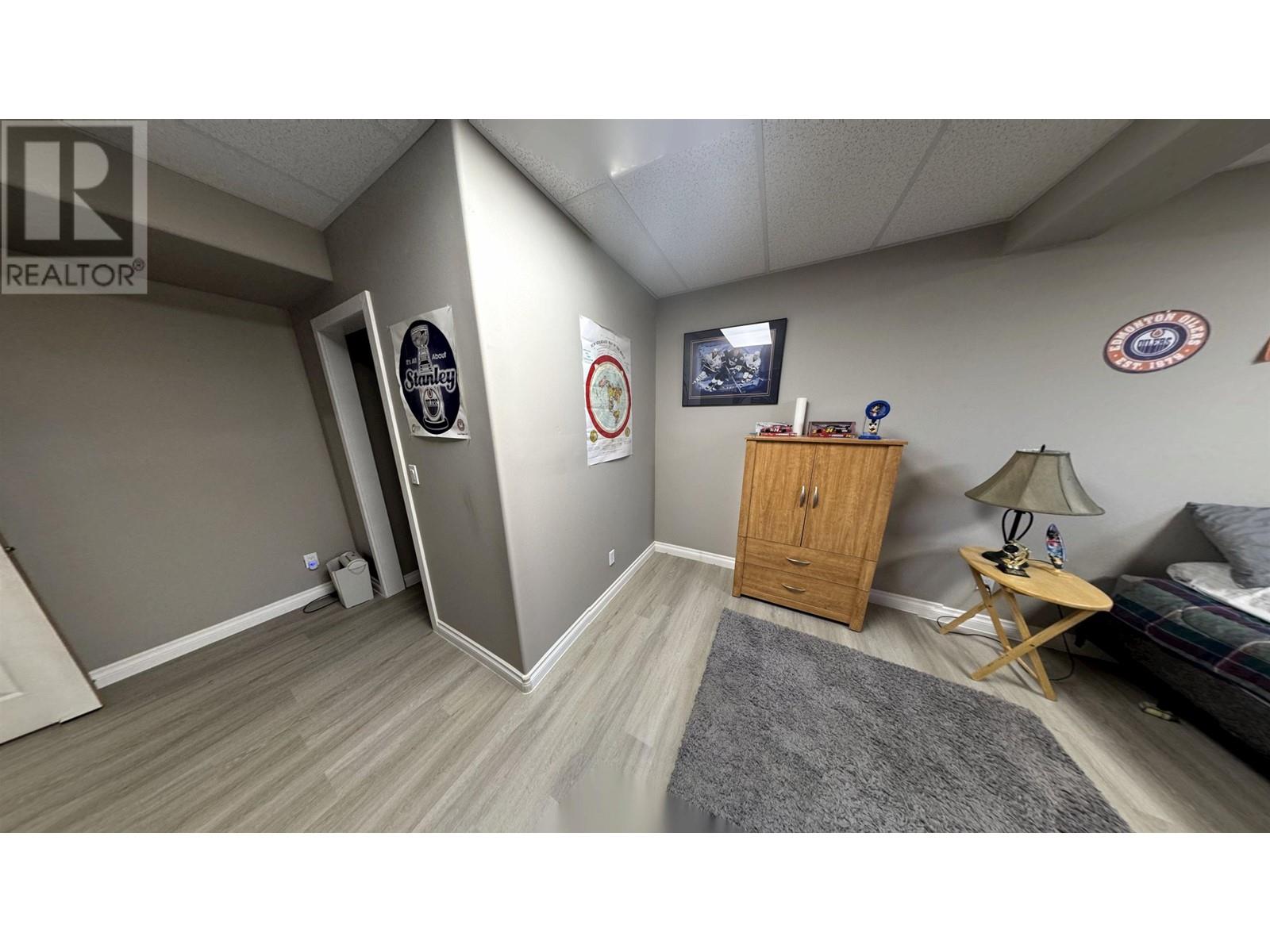5 Bedroom
3 Bathroom
4,004 ft2
Forced Air
Acreage
$598,900
This immaculate 5-bedroom, 3-bathroom custom-built home offers 4,000 sq ft of refined country living on 4.5 beautifully maintained acres in Cecil Lake, just 20 minutes from Fort St. John. Built in 2008, the open-concept layout is perfect for both family life and entertaining. The spacious primary suite includes his and hers walk-in closets and a spa-inspired ensuite. A two-tier patio provides breathtaking views of Beatton Valley and the city lights. The 30' x 40' shop, built in 2012 with 16 ft walls, is ideal for a workshop, garage, or recreational space. The fenced yard is move-in ready for pets, and every detail of this home reflects pride of ownership. This property offers the perfect blend of privacy, space, and upscale rural living. (id:46156)
Property Details
|
MLS® Number
|
R2997441 |
|
Property Type
|
Single Family |
|
View Type
|
Valley View, View (panoramic) |
Building
|
Bathroom Total
|
3 |
|
Bedrooms Total
|
5 |
|
Basement Development
|
Partially Finished |
|
Basement Type
|
N/a (partially Finished) |
|
Constructed Date
|
2008 |
|
Construction Style Attachment
|
Detached |
|
Exterior Finish
|
Stucco |
|
Foundation Type
|
Concrete Perimeter |
|
Heating Fuel
|
Natural Gas |
|
Heating Type
|
Forced Air |
|
Roof Material
|
Asphalt Shingle |
|
Roof Style
|
Conventional |
|
Stories Total
|
2 |
|
Size Interior
|
4,004 Ft2 |
|
Type
|
House |
Parking
Land
|
Acreage
|
Yes |
|
Size Irregular
|
4.49 |
|
Size Total
|
4.49 Ac |
|
Size Total Text
|
4.49 Ac |
Rooms
| Level |
Type |
Length |
Width |
Dimensions |
|
Lower Level |
Bedroom 3 |
13 ft ,3 in |
15 ft ,6 in |
13 ft ,3 in x 15 ft ,6 in |
|
Lower Level |
Bedroom 4 |
11 ft ,5 in |
17 ft ,8 in |
11 ft ,5 in x 17 ft ,8 in |
|
Lower Level |
Bedroom 5 |
11 ft ,1 in |
20 ft |
11 ft ,1 in x 20 ft |
|
Lower Level |
Recreational, Games Room |
13 ft ,2 in |
23 ft ,5 in |
13 ft ,2 in x 23 ft ,5 in |
|
Lower Level |
Laundry Room |
8 ft ,3 in |
13 ft ,3 in |
8 ft ,3 in x 13 ft ,3 in |
|
Main Level |
Primary Bedroom |
20 ft ,5 in |
11 ft ,8 in |
20 ft ,5 in x 11 ft ,8 in |
|
Main Level |
Bedroom 2 |
13 ft ,5 in |
12 ft ,8 in |
13 ft ,5 in x 12 ft ,8 in |
|
Main Level |
Kitchen |
13 ft ,1 in |
13 ft ,1 in |
13 ft ,1 in x 13 ft ,1 in |
|
Main Level |
Living Room |
12 ft ,1 in |
19 ft ,5 in |
12 ft ,1 in x 19 ft ,5 in |
|
Main Level |
Dining Room |
12 ft |
13 ft ,8 in |
12 ft x 13 ft ,8 in |
|
Main Level |
Foyer |
12 ft |
18 ft ,1 in |
12 ft x 18 ft ,1 in |
https://www.realtor.ca/real-estate/28251306/4829-cecil-lake-road-cecil-lake












































