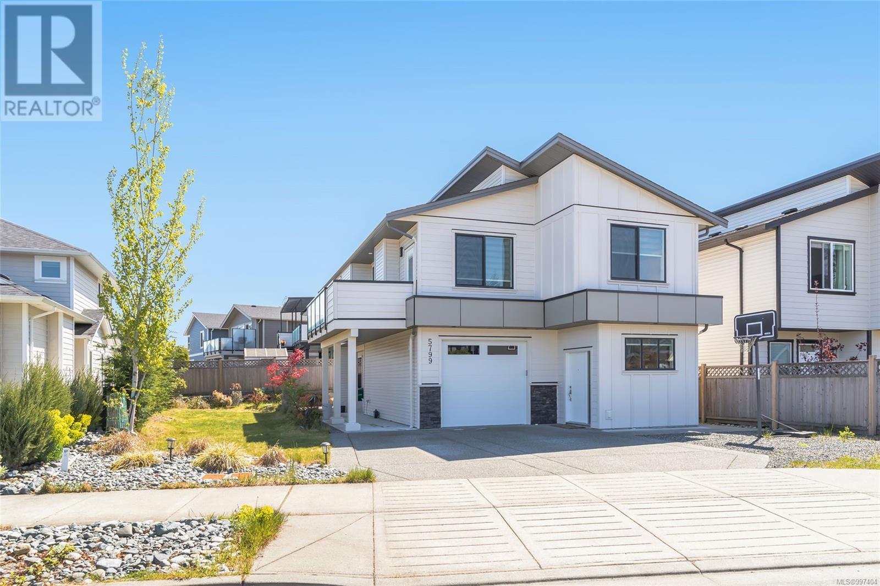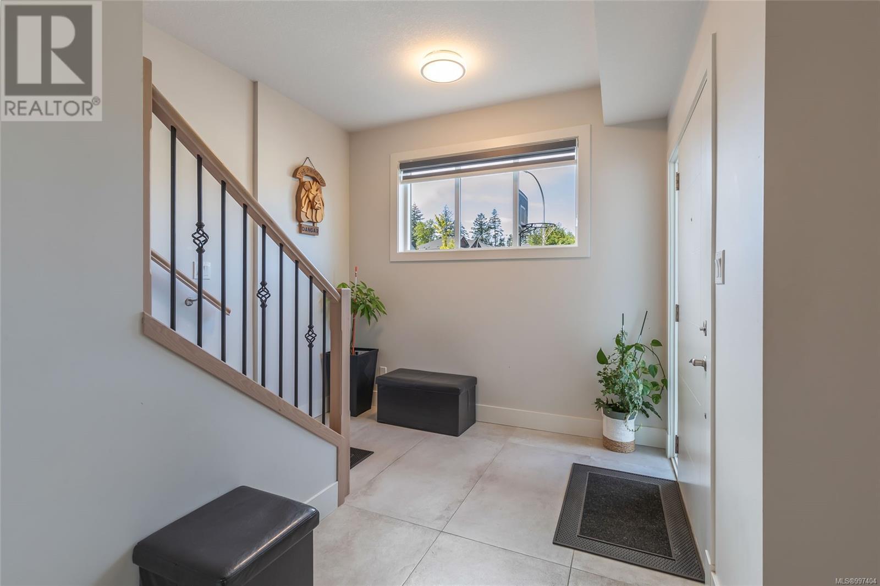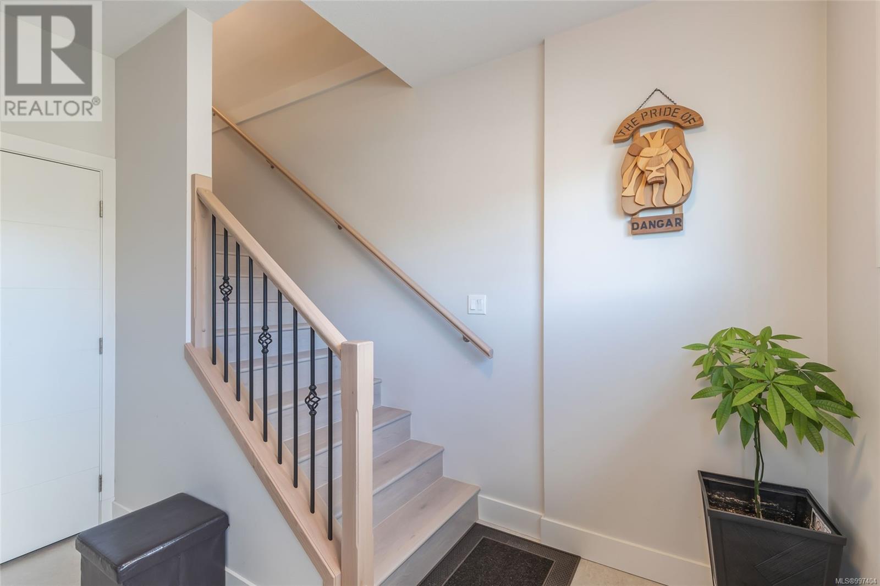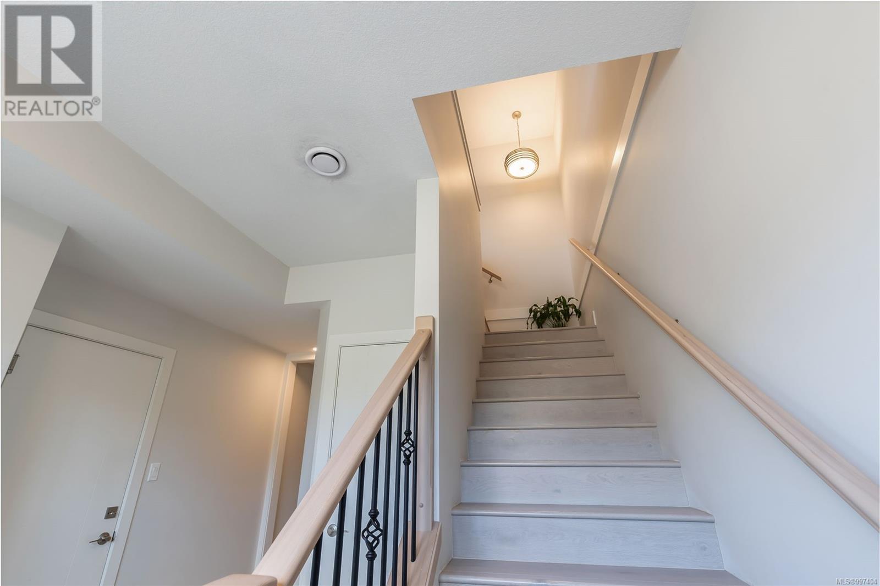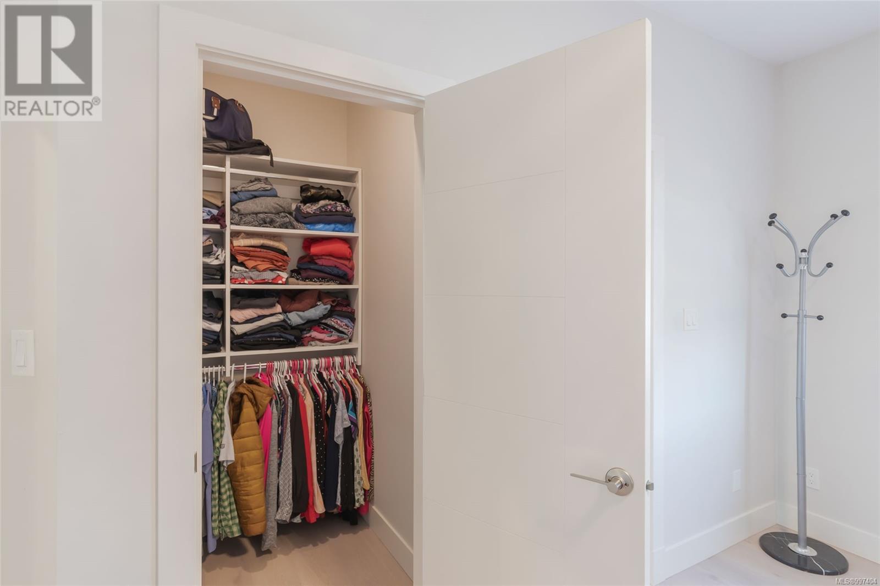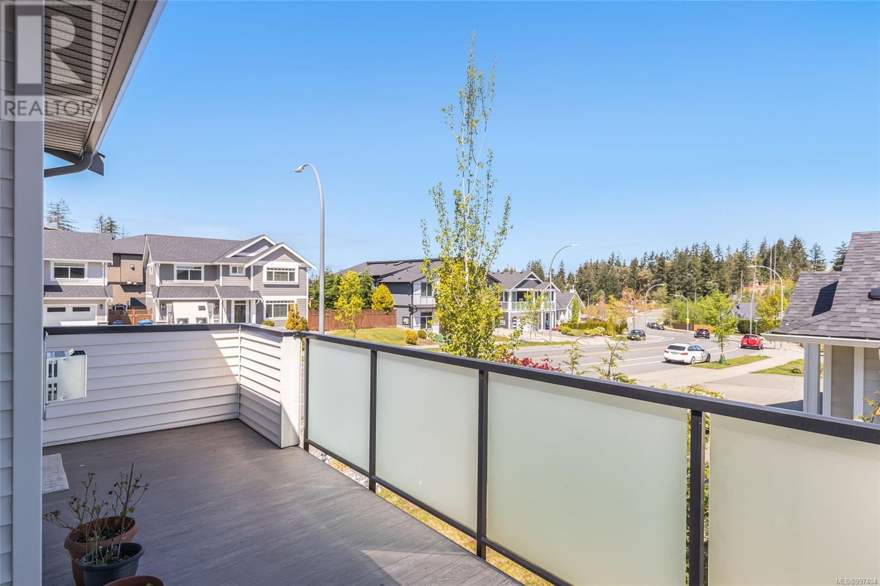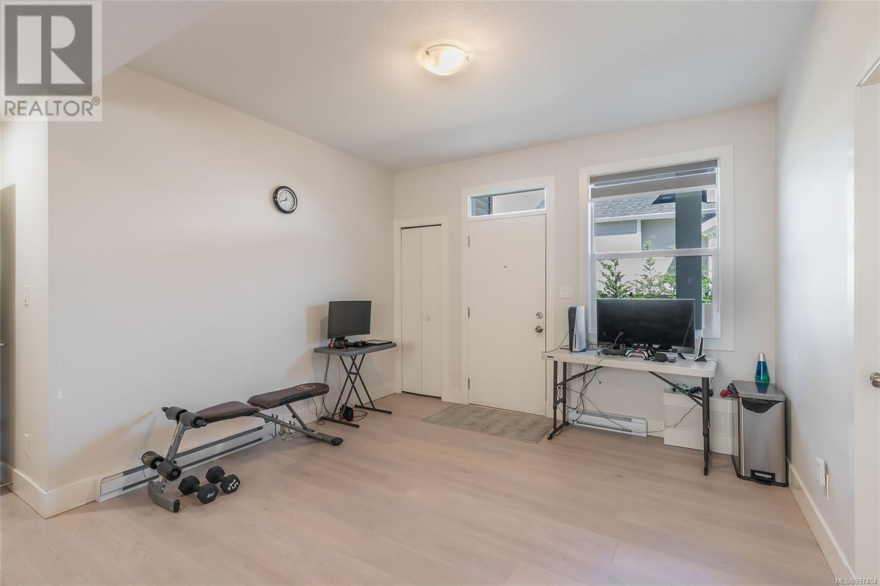5 Bedroom
3 Bathroom
1,980 ft2
Fireplace
Central Air Conditioning, Fully Air Conditioned
Forced Air
$930,000
This 5 year old home with 5 bedrooms and 3 full bathrooms in Linley Park Estates and still have home warranty. There are 2 bedrooms and one full bath, laundry, rec. room on the lower level. Upstairs primary bedroom with ensuite and walk-in closet, 2 bedrooms and another full bath, kitchen/dining area and family area with gas fireplace completes the home. It's a duplex lot with 2 detached houses on it. The main kitchen boasts quartz countertops, stainless steel appliances, and an island, seamlessly connecting to the dining area and a spacious deck. Designed with accessibility in mind, this home features an open-concept layout high-end finishes. Enjoy year-round comfort with a heat pump, gas fireplace and offering energy efficiency and a cozy living environment. Additionally, a single-car garage provides convenient, secure parking and extra storage space. All measurements are approximate and should be verified if important. (id:46156)
Property Details
|
MLS® Number
|
997404 |
|
Property Type
|
Single Family |
|
Neigbourhood
|
North Nanaimo |
|
Community Features
|
Pets Allowed, Family Oriented |
|
Features
|
Central Location, Curb & Gutter, Level Lot, Southern Exposure, Partially Cleared, Other, Marine Oriented |
|
Parking Space Total
|
3 |
|
Plan
|
Eps6772 |
|
View Type
|
Mountain View |
Building
|
Bathroom Total
|
3 |
|
Bedrooms Total
|
5 |
|
Constructed Date
|
2020 |
|
Cooling Type
|
Central Air Conditioning, Fully Air Conditioned |
|
Fireplace Present
|
Yes |
|
Fireplace Total
|
1 |
|
Heating Fuel
|
Natural Gas |
|
Heating Type
|
Forced Air |
|
Size Interior
|
1,980 Ft2 |
|
Total Finished Area
|
1980 Sqft |
|
Type
|
Duplex |
Land
|
Access Type
|
Road Access |
|
Acreage
|
No |
|
Size Irregular
|
3904 |
|
Size Total
|
3904 Sqft |
|
Size Total Text
|
3904 Sqft |
|
Zoning Description
|
R10 |
|
Zoning Type
|
Residential |
Rooms
| Level |
Type |
Length |
Width |
Dimensions |
|
Lower Level |
Entrance |
7 ft |
11 ft |
7 ft x 11 ft |
|
Lower Level |
Recreation Room |
16 ft |
12 ft |
16 ft x 12 ft |
|
Lower Level |
Bathroom |
|
|
4-Piece |
|
Lower Level |
Bedroom |
|
10 ft |
Measurements not available x 10 ft |
|
Lower Level |
Bedroom |
|
10 ft |
Measurements not available x 10 ft |
|
Main Level |
Dining Room |
8 ft |
15 ft |
8 ft x 15 ft |
|
Main Level |
Great Room |
15 ft |
15 ft |
15 ft x 15 ft |
|
Main Level |
Kitchen |
|
11 ft |
Measurements not available x 11 ft |
|
Main Level |
Bathroom |
|
|
3-Piece |
|
Main Level |
Ensuite |
|
|
4-Piece |
|
Main Level |
Primary Bedroom |
14 ft |
12 ft |
14 ft x 12 ft |
|
Main Level |
Bedroom |
10 ft |
10 ft |
10 ft x 10 ft |
|
Main Level |
Bedroom |
10 ft |
10 ft |
10 ft x 10 ft |
https://www.realtor.ca/real-estate/28251242/5799-linley-valley-dr-nanaimo-north-nanaimo



