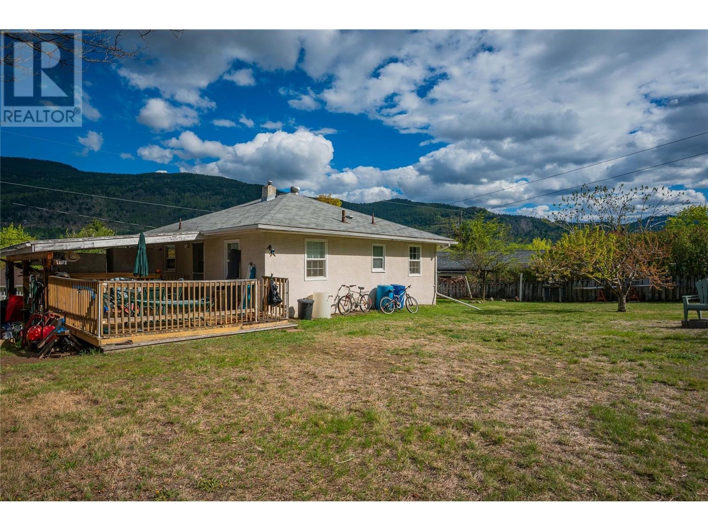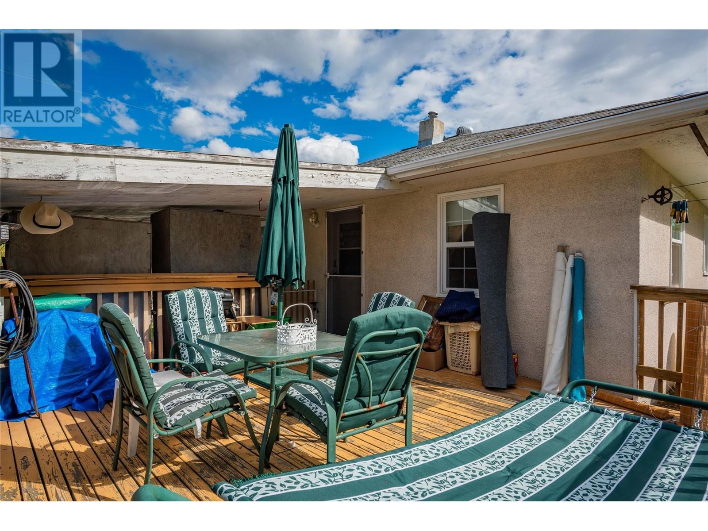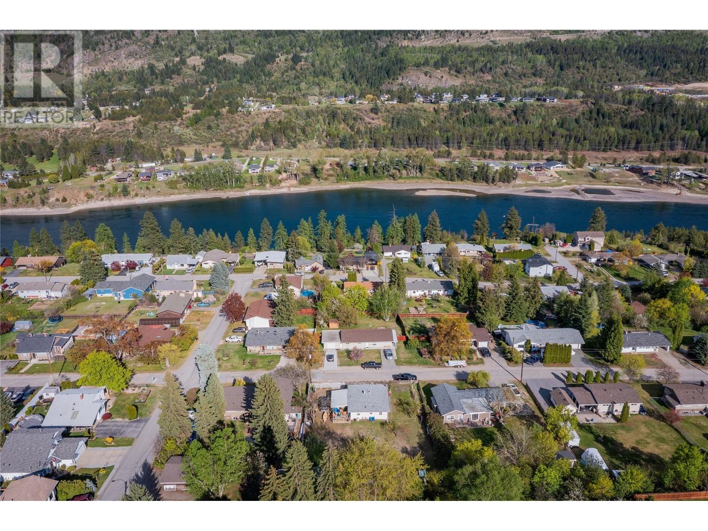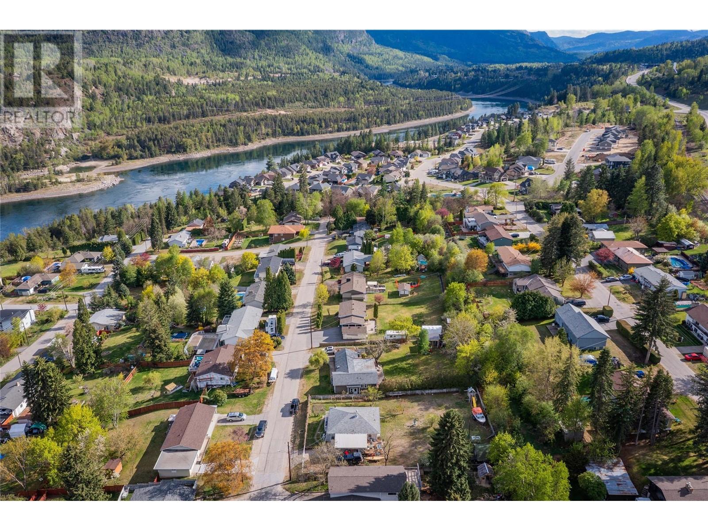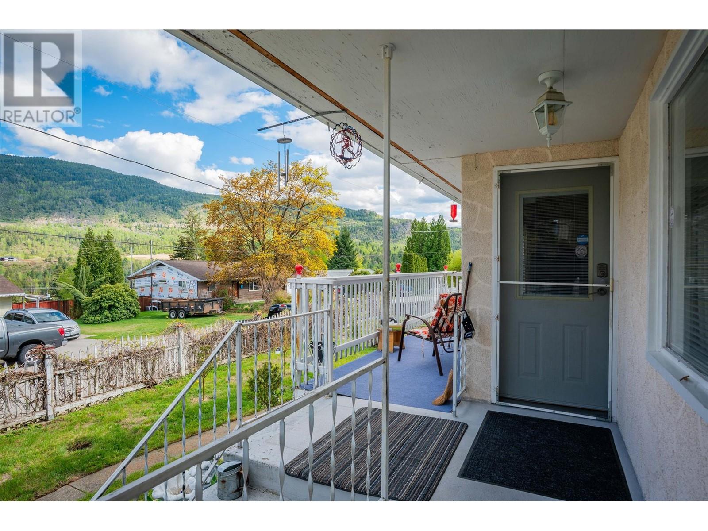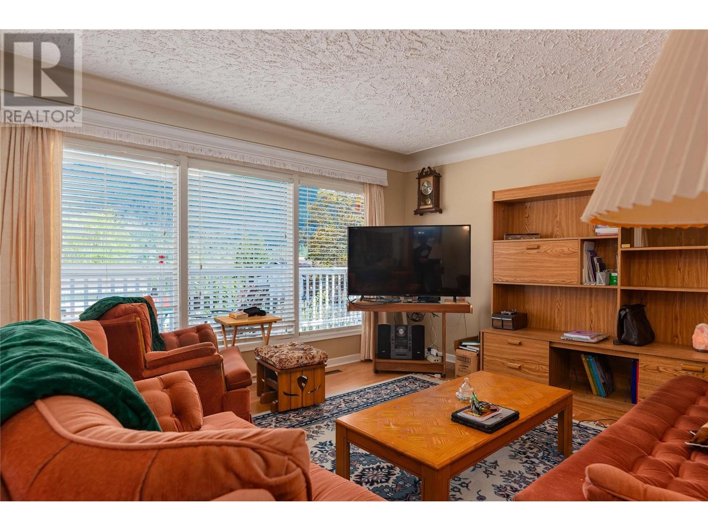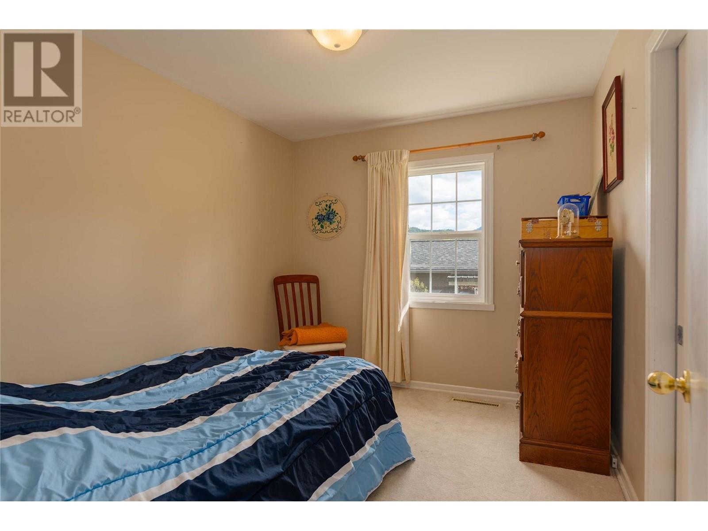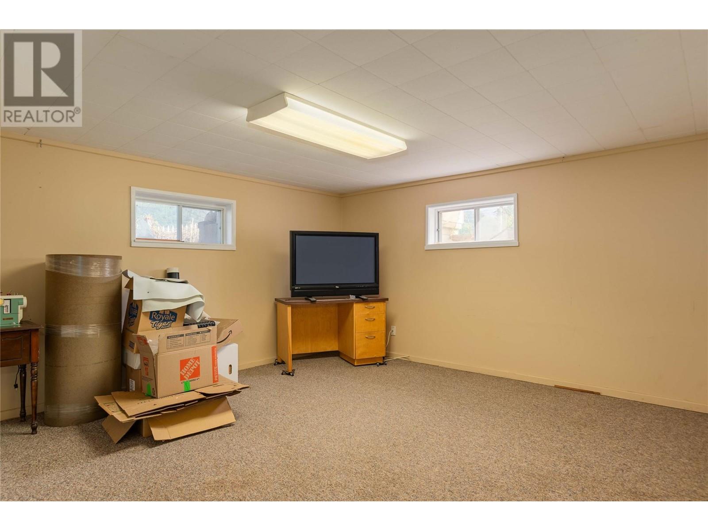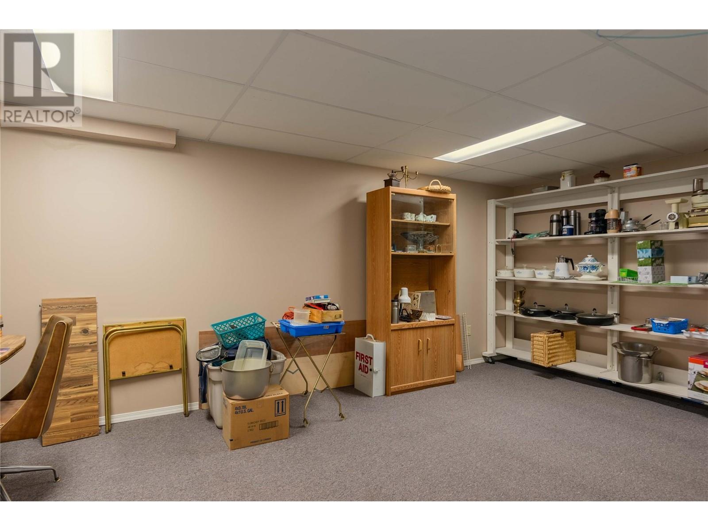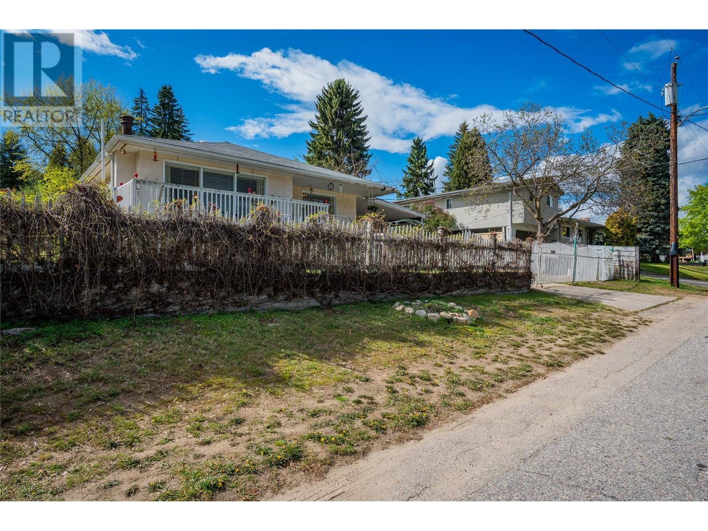4 Bedroom
2 Bathroom
2,048 ft2
Bungalow
Forced Air, See Remarks
$528,900
Welcome to 3404 4th Ave, Castlegar—an ideal family home nestled in a peaceful, sought-after neighbourhood. This spacious 4-bedroom, 2-bathroom residence sits on a generous 0.34-acre fully fenced lot, offering plenty of room for kids, pets, and outdoor living. Inside, enjoy the comfort of a practical layout, with 3 bedrooms and 1 full bathroom on the main floor, perfect for growing families. The basement offers a large rec room, bedroom, and full bathroom, which is great for guests or extra space for the family. The property also features a single attached carport for added convenience. A fantastic opportunity to settle into a quiet, community-oriented area with space to breathe! (id:46156)
Property Details
|
MLS® Number
|
10346039 |
|
Property Type
|
Single Family |
|
Neigbourhood
|
South Castlegar |
Building
|
Bathroom Total
|
2 |
|
Bedrooms Total
|
4 |
|
Architectural Style
|
Bungalow |
|
Basement Type
|
Full |
|
Constructed Date
|
1956 |
|
Construction Style Attachment
|
Detached |
|
Heating Type
|
Forced Air, See Remarks |
|
Stories Total
|
1 |
|
Size Interior
|
2,048 Ft2 |
|
Type
|
House |
|
Utility Water
|
Municipal Water |
Parking
Land
|
Acreage
|
No |
|
Sewer
|
Municipal Sewage System |
|
Size Irregular
|
0.34 |
|
Size Total
|
0.34 Ac|under 1 Acre |
|
Size Total Text
|
0.34 Ac|under 1 Acre |
|
Zoning Type
|
Unknown |
Rooms
| Level |
Type |
Length |
Width |
Dimensions |
|
Basement |
Full Bathroom |
|
|
Measurements not available |
|
Basement |
Family Room |
|
|
11' x 8'3'' |
|
Basement |
Recreation Room |
|
|
14' x 13'6'' |
|
Basement |
Bedroom |
|
|
12' x 8' |
|
Main Level |
Living Room |
|
|
16' x 12'8'' |
|
Main Level |
Dining Room |
|
|
10' x 7' |
|
Main Level |
Full Bathroom |
|
|
Measurements not available |
|
Main Level |
Bedroom |
|
|
11' x 10' |
|
Main Level |
Kitchen |
|
|
10' x 10'6'' |
|
Main Level |
Primary Bedroom |
|
|
11' x 11' |
|
Main Level |
Bedroom |
|
|
10'8'' x 9' |
https://www.realtor.ca/real-estate/28251043/3404-4th-avenue-castlegar-south-castlegar










