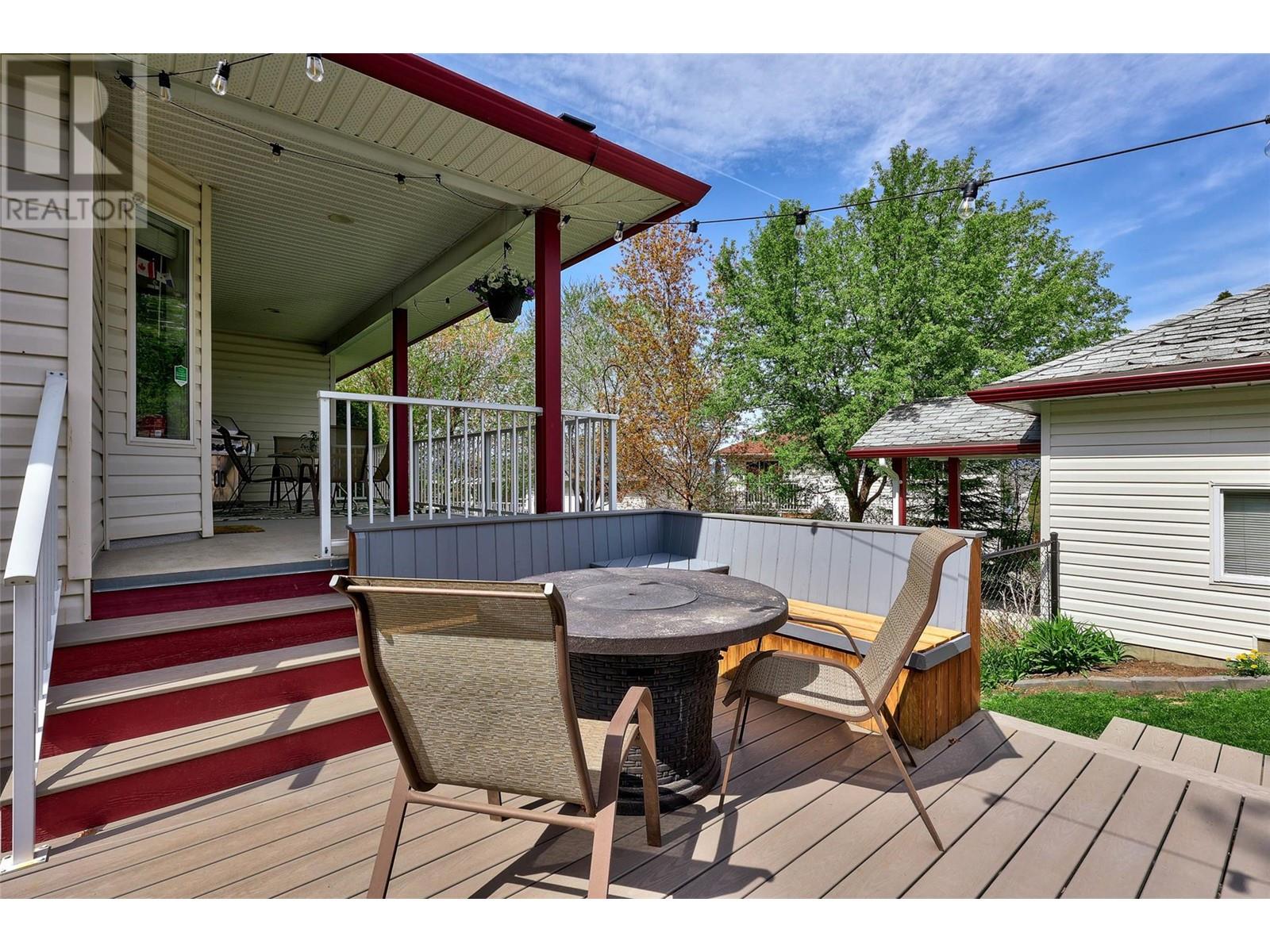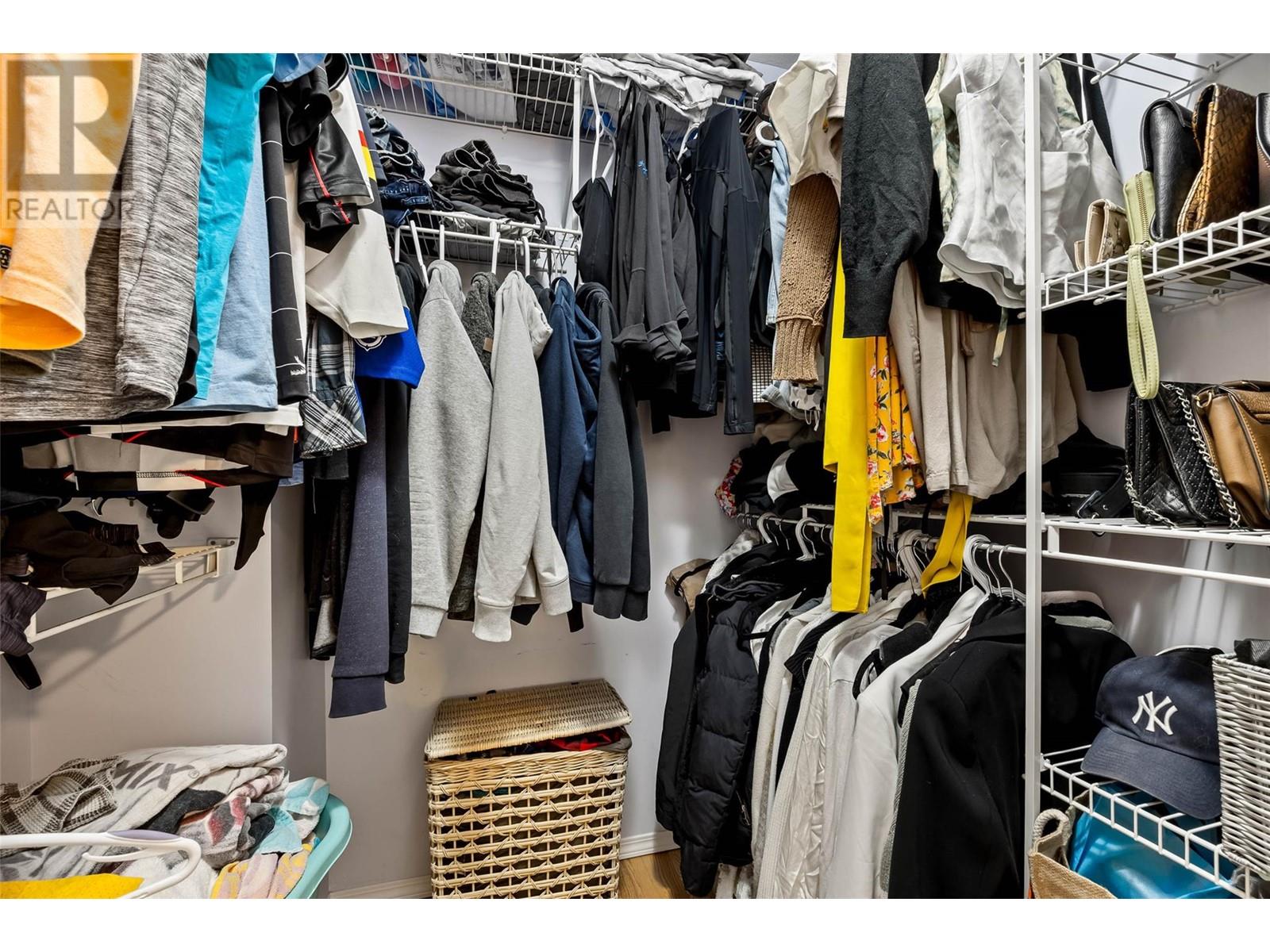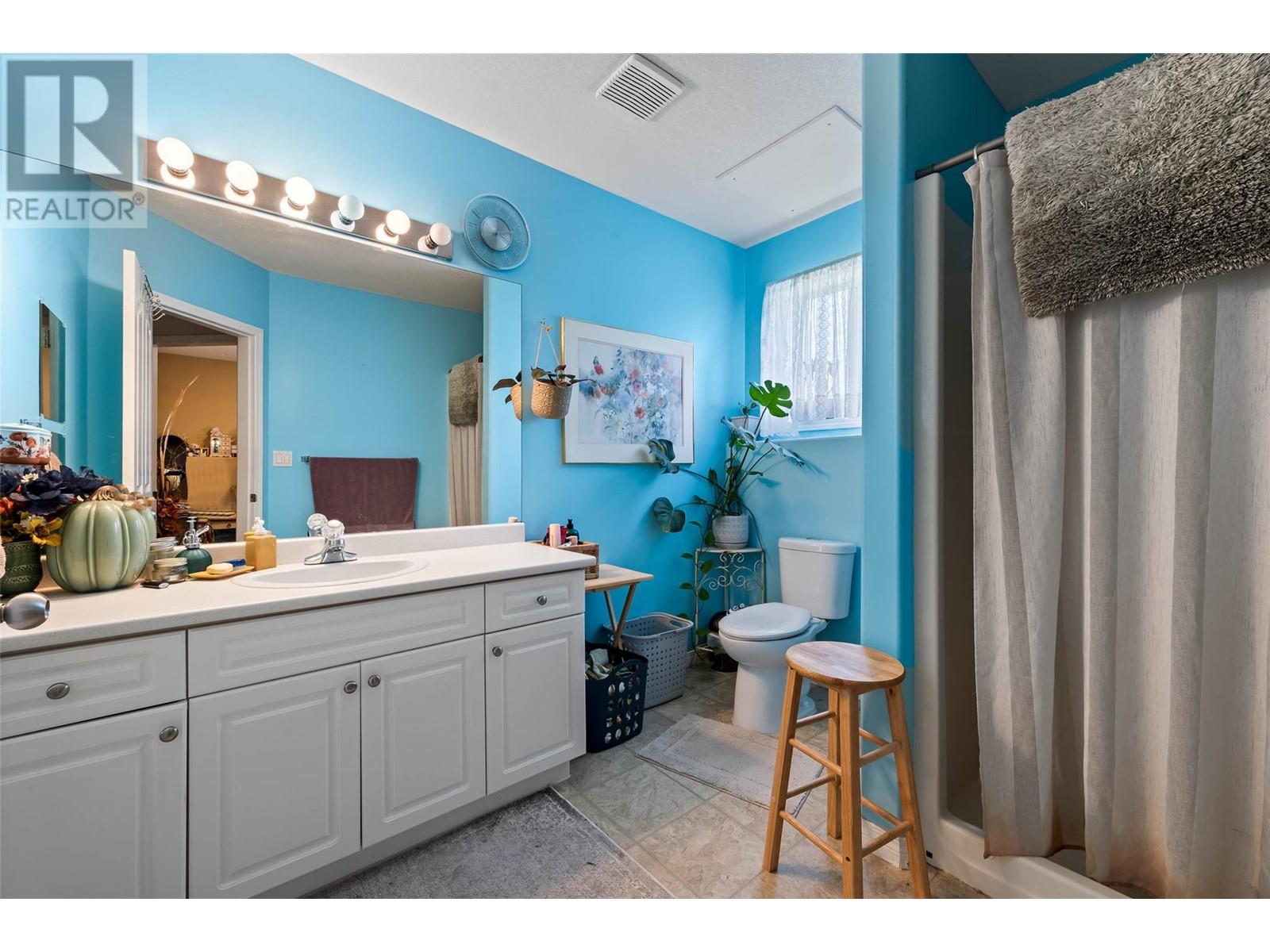5 Bedroom
3 Bathroom
2,579 ft2
Split Level Entry
Fireplace
Central Air Conditioning
Other, See Remarks
Underground Sprinkler
$925,000
5 bedroom, 3 bath split-level family home with 1 bedroom, 1 bath in-law suite in the desirable neighbourhood of Aberdeen. Inside this well kept home you will find a bright kitchen featuring granite countertops, cork flooring, and access to the covered deck, functional dining area, large livingroom, master bedroom with walk in closet and 3 pc en-suite, two fair sized bedrooms, and a 4 pc main bath. Downstairs is the fourth bedroom, a large family room and access to the suite through the shared laundry room. The 1 bedroom, 1 bath suite has separate entrance, a large bedroom, 3 pc bath and kitchenette. (Tenant would like to stay). Outside, is a private fenced back yard with tiered landscaping and bench seating area, a detached woodworking shop with 220 wiring and 10ft ceilings, and extra parking in front of your 2 car garage. This home shows great and has had a ton of upgrades over the years. Email L.S for info package. (id:46156)
Property Details
|
MLS® Number
|
10346041 |
|
Property Type
|
Single Family |
|
Neigbourhood
|
Aberdeen |
|
Amenities Near By
|
Park, Recreation |
|
Features
|
Cul-de-sac |
|
Parking Space Total
|
4 |
|
Road Type
|
Cul De Sac |
Building
|
Bathroom Total
|
3 |
|
Bedrooms Total
|
5 |
|
Appliances
|
Range, Refrigerator, Dishwasher, Dryer, Washer |
|
Architectural Style
|
Split Level Entry |
|
Basement Type
|
Full |
|
Constructed Date
|
1997 |
|
Construction Style Attachment
|
Detached |
|
Construction Style Split Level
|
Other |
|
Cooling Type
|
Central Air Conditioning |
|
Exterior Finish
|
Stone, Vinyl Siding |
|
Fireplace Fuel
|
Gas |
|
Fireplace Present
|
Yes |
|
Fireplace Type
|
Unknown |
|
Flooring Type
|
Carpeted, Laminate, Other |
|
Heating Type
|
Other, See Remarks |
|
Roof Material
|
Asphalt Shingle |
|
Roof Style
|
Unknown |
|
Stories Total
|
1 |
|
Size Interior
|
2,579 Ft2 |
|
Type
|
House |
|
Utility Water
|
Municipal Water |
Parking
Land
|
Acreage
|
No |
|
Fence Type
|
Fence |
|
Land Amenities
|
Park, Recreation |
|
Landscape Features
|
Underground Sprinkler |
|
Sewer
|
Municipal Sewage System |
|
Size Irregular
|
0.17 |
|
Size Total
|
0.17 Ac|under 1 Acre |
|
Size Total Text
|
0.17 Ac|under 1 Acre |
|
Zoning Type
|
Unknown |
Rooms
| Level |
Type |
Length |
Width |
Dimensions |
|
Basement |
Laundry Room |
|
|
15' x 6' |
|
Basement |
Bedroom |
|
|
10' x 13' |
|
Basement |
Bedroom |
|
|
10' x 11' |
|
Basement |
Recreation Room |
|
|
20' x 16' |
|
Basement |
Kitchen |
|
|
14' x 9' |
|
Basement |
3pc Bathroom |
|
|
Measurements not available |
|
Main Level |
Foyer |
|
|
6'5'' x 5'4'' |
|
Main Level |
Bedroom |
|
|
9' x 9' |
|
Main Level |
Bedroom |
|
|
9' x 12' |
|
Main Level |
Primary Bedroom |
|
|
13' x 16' |
|
Main Level |
Living Room |
|
|
13' x 19' |
|
Main Level |
Dining Room |
|
|
12' x 9' |
|
Main Level |
Kitchen |
|
|
14' x 13' |
|
Main Level |
3pc Ensuite Bath |
|
|
Measurements not available |
|
Main Level |
4pc Bathroom |
|
|
Measurements not available |
https://www.realtor.ca/real-estate/28250935/2336-whitburn-crescent-kamloops-aberdeen




















































