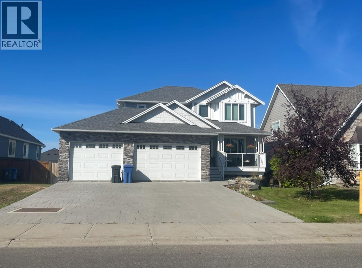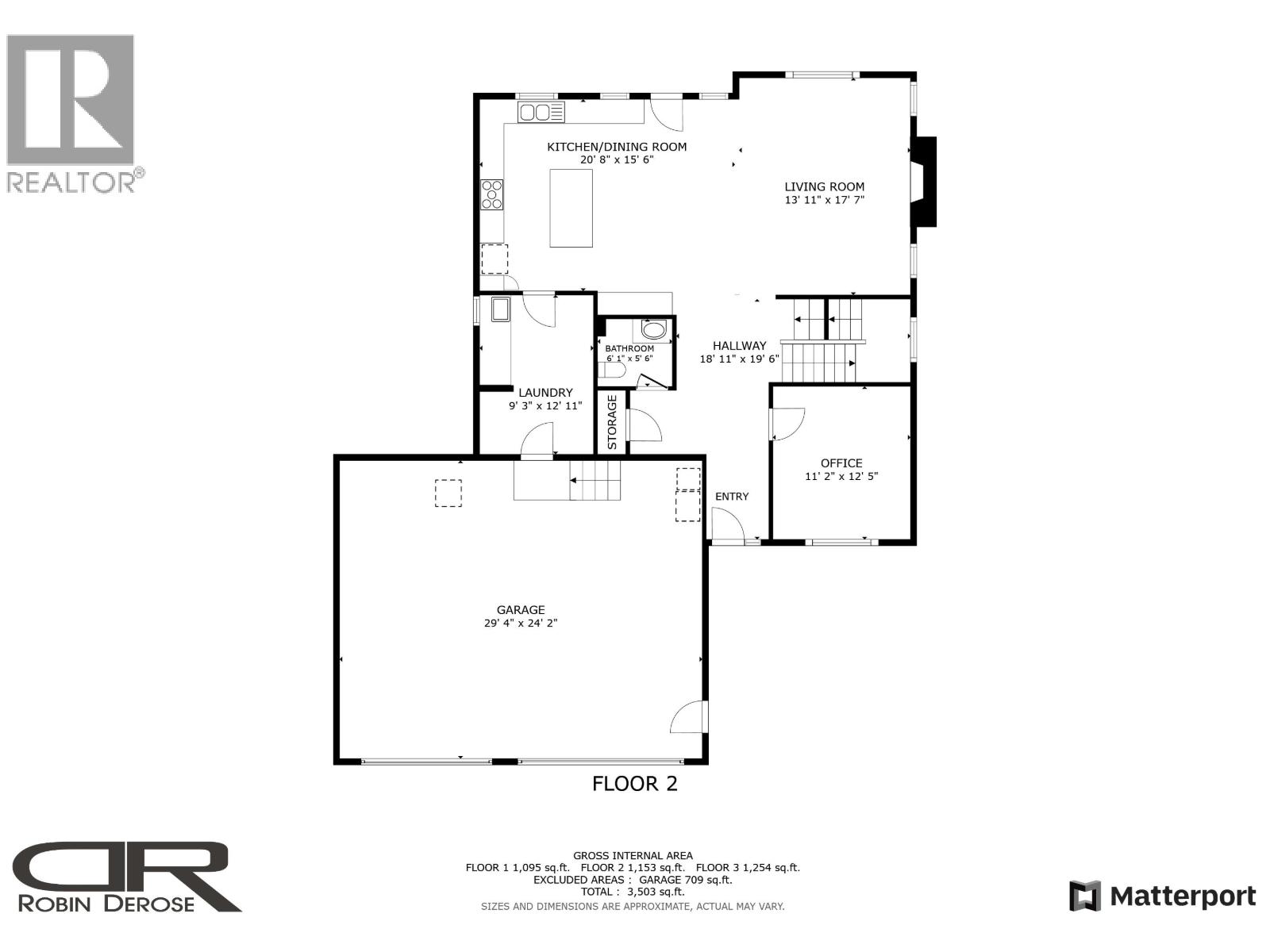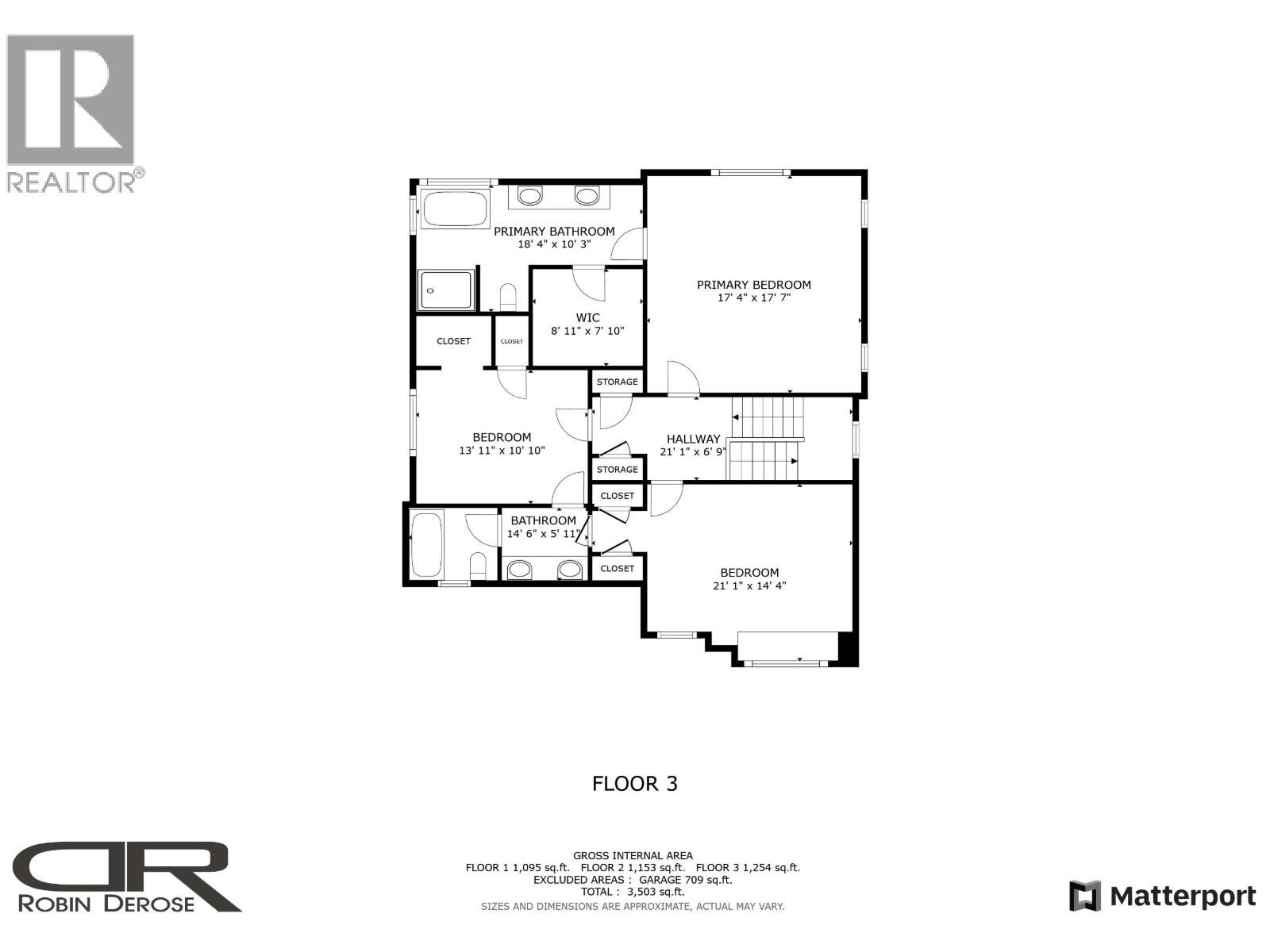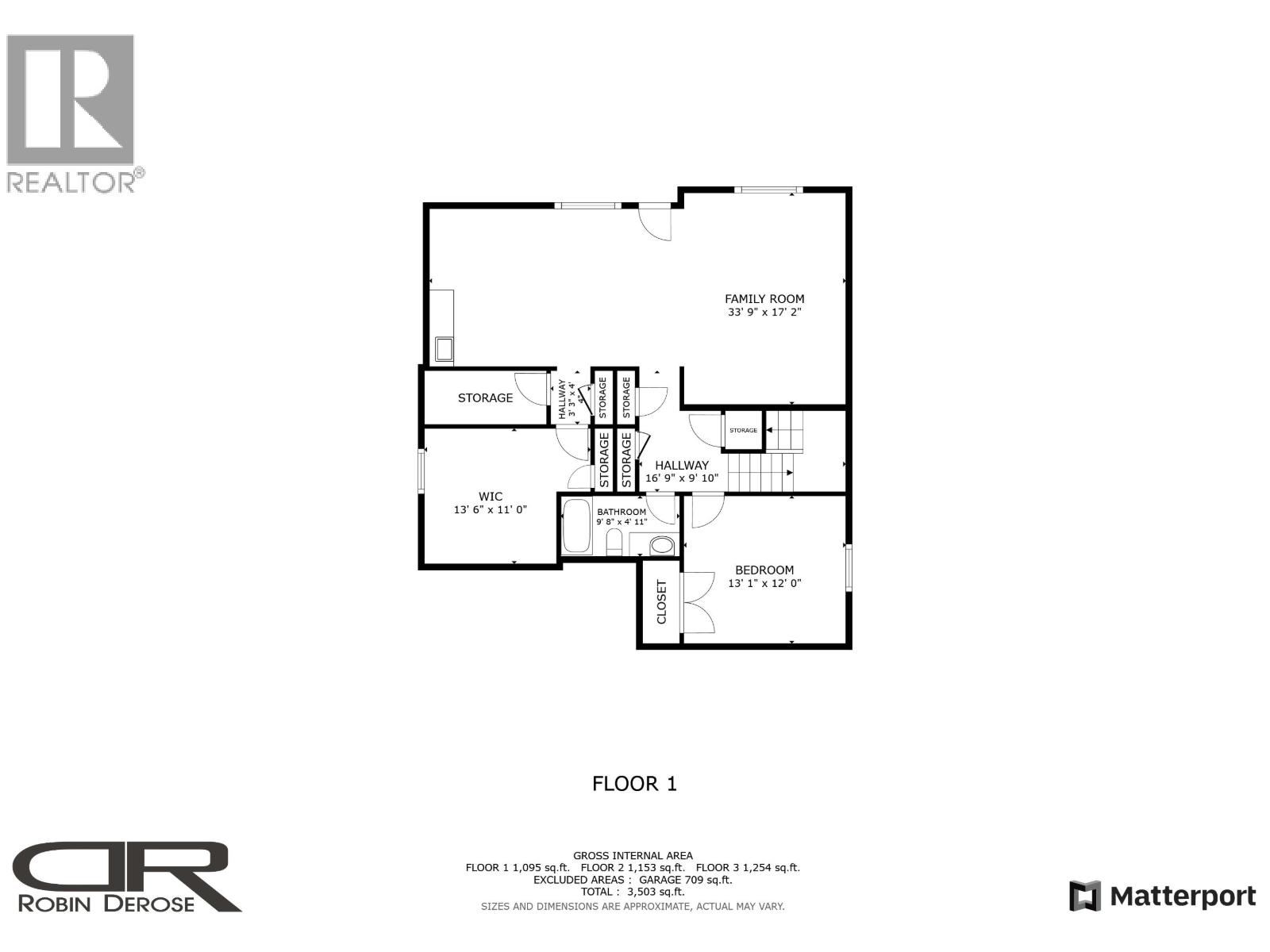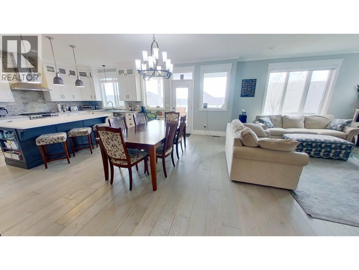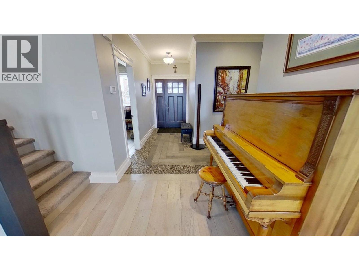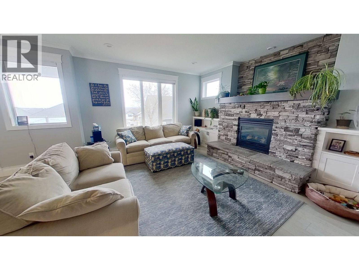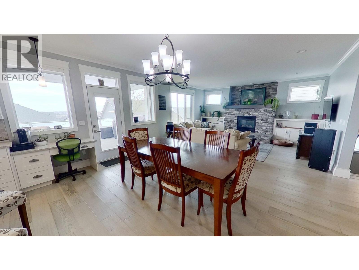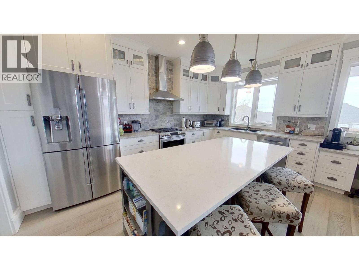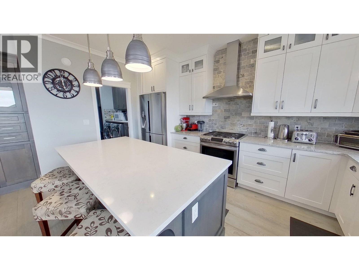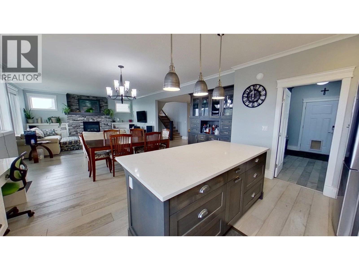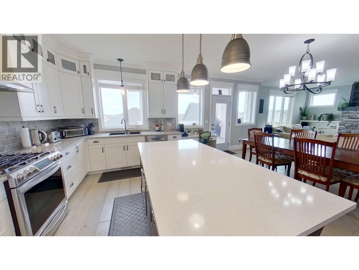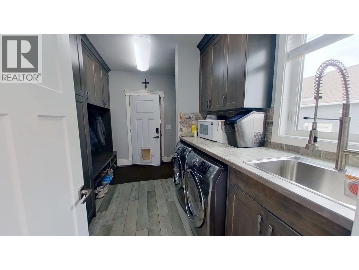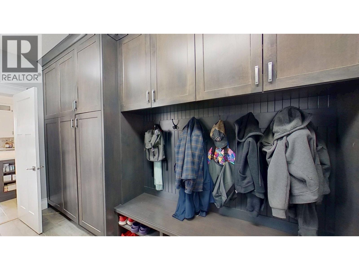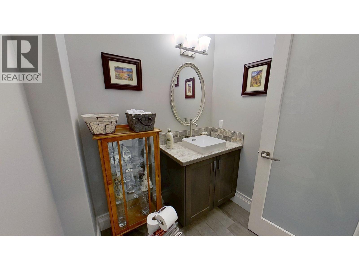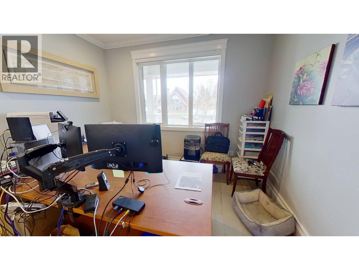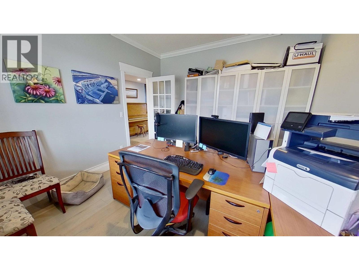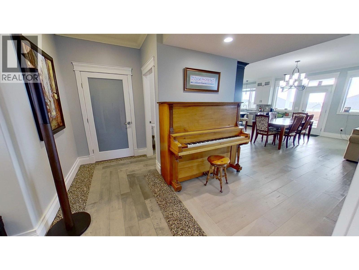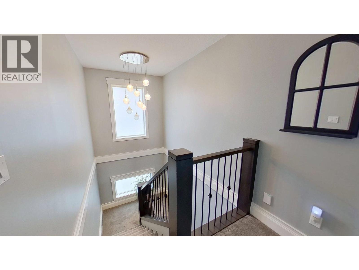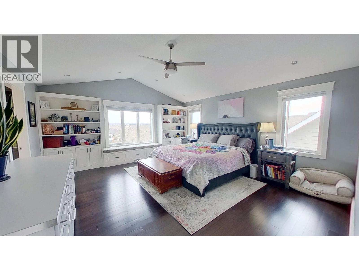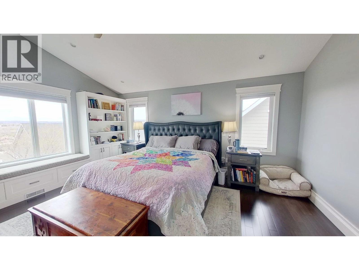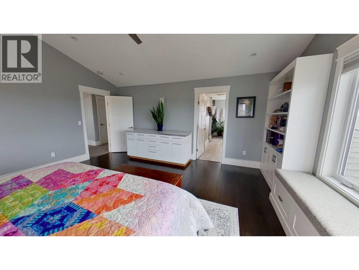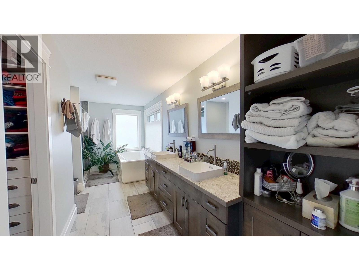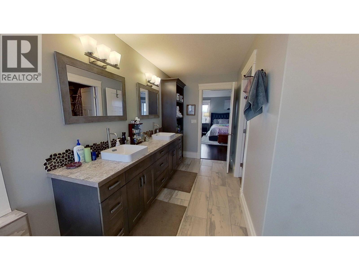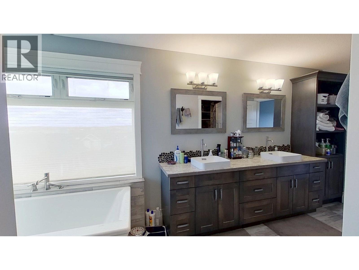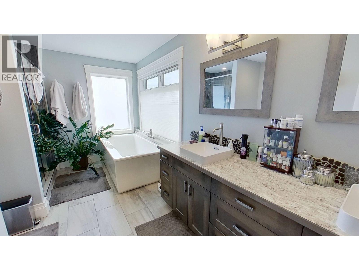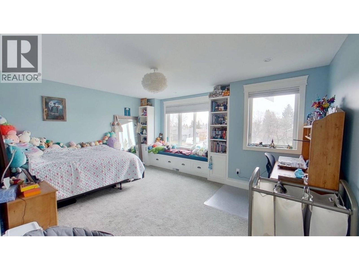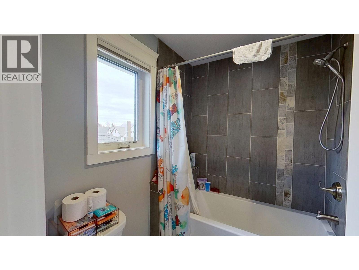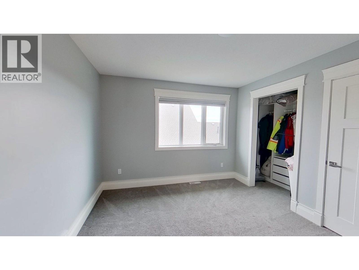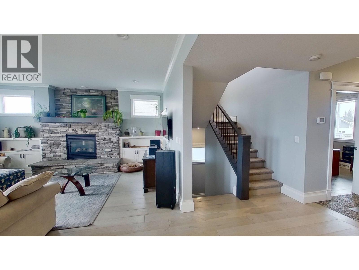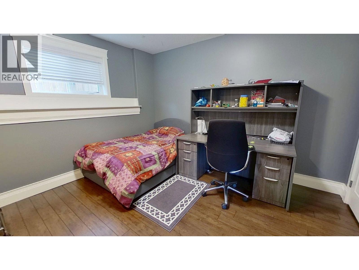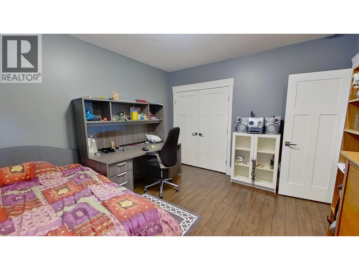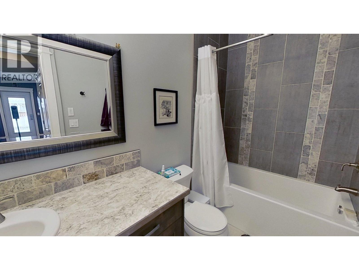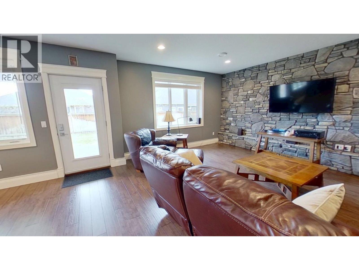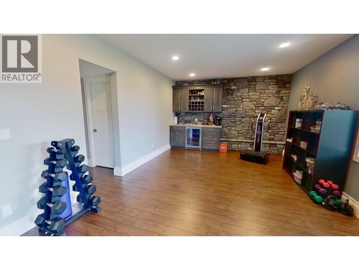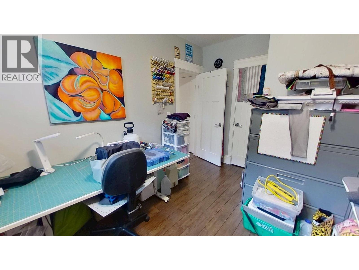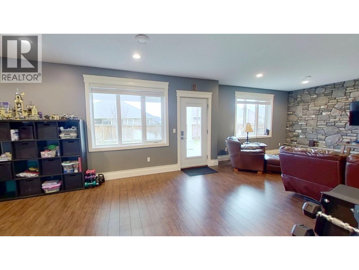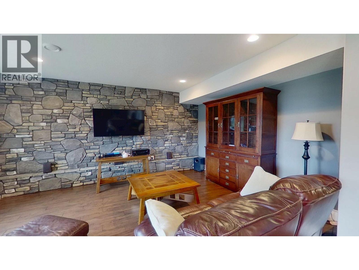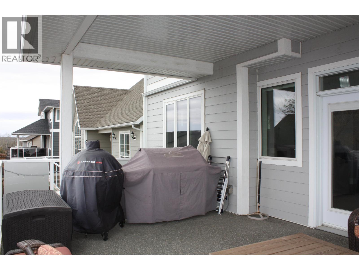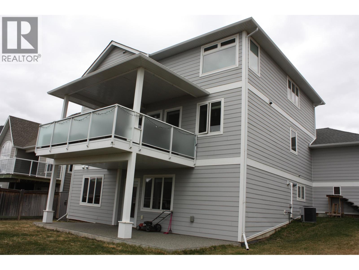5 Bedroom
4 Bathroom
3,502 ft2
Fireplace
Forced Air, Hot Water
$859,900
Exceptional quality throughout! Grand entry with Ultra Stone and barn wood tile. Office just off the foyer. Chef's kitchen with 9ft ceilings, custom cabinets, huge island, gas range, built-in china cabinet and desk. Family room with stone gas fireplace. Upstairs: spacious primary with soaker tub, dual-head tiled shower, and large walk-in closet. Two bedrooms share a Jack & Jill 5-pc bath. Walk-out basement with heated floors, rock feature walls, wet bar, and covered deck. Triple car heated garage with work bench, stamped concrete driveway, A/C, and On-demand hot water. Incredible value! (id:46156)
Property Details
|
MLS® Number
|
R2997415 |
|
Property Type
|
Single Family |
Building
|
Bathroom Total
|
4 |
|
Bedrooms Total
|
5 |
|
Basement Development
|
Finished |
|
Basement Type
|
N/a (finished) |
|
Constructed Date
|
2014 |
|
Construction Style Attachment
|
Detached |
|
Fireplace Present
|
Yes |
|
Fireplace Total
|
1 |
|
Foundation Type
|
Concrete Perimeter |
|
Heating Fuel
|
Natural Gas |
|
Heating Type
|
Forced Air, Hot Water |
|
Roof Material
|
Asphalt Shingle |
|
Roof Style
|
Conventional |
|
Stories Total
|
3 |
|
Size Interior
|
3,502 Ft2 |
|
Total Finished Area
|
3502 Sqft |
|
Type
|
House |
|
Utility Water
|
Municipal Water |
Parking
Land
|
Acreage
|
No |
|
Size Irregular
|
7168.67 |
|
Size Total
|
7168.67 Sqft |
|
Size Total Text
|
7168.67 Sqft |
Rooms
| Level |
Type |
Length |
Width |
Dimensions |
|
Above |
Primary Bedroom |
17 ft ,7 in |
17 ft ,4 in |
17 ft ,7 in x 17 ft ,4 in |
|
Above |
Other |
8 ft ,1 in |
7 ft ,1 in |
8 ft ,1 in x 7 ft ,1 in |
|
Above |
Bedroom 2 |
21 ft ,1 in |
14 ft ,4 in |
21 ft ,1 in x 14 ft ,4 in |
|
Above |
Bedroom 3 |
13 ft ,1 in |
10 ft ,1 in |
13 ft ,1 in x 10 ft ,1 in |
|
Basement |
Bedroom 4 |
13 ft ,1 in |
12 ft |
13 ft ,1 in x 12 ft |
|
Basement |
Bedroom 5 |
13 ft ,6 in |
11 ft |
13 ft ,6 in x 11 ft |
|
Basement |
Family Room |
33 ft ,9 in |
17 ft ,2 in |
33 ft ,9 in x 17 ft ,2 in |
|
Main Level |
Living Room |
17 ft ,7 in |
13 ft ,1 in |
17 ft ,7 in x 13 ft ,1 in |
|
Main Level |
Kitchen |
20 ft ,8 in |
15 ft ,6 in |
20 ft ,8 in x 15 ft ,6 in |
|
Main Level |
Office |
12 ft ,5 in |
11 ft ,2 in |
12 ft ,5 in x 11 ft ,2 in |
|
Main Level |
Laundry Room |
12 ft ,1 in |
9 ft ,3 in |
12 ft ,1 in x 9 ft ,3 in |
https://www.realtor.ca/real-estate/28250932/10604-108-street-fort-st-john


