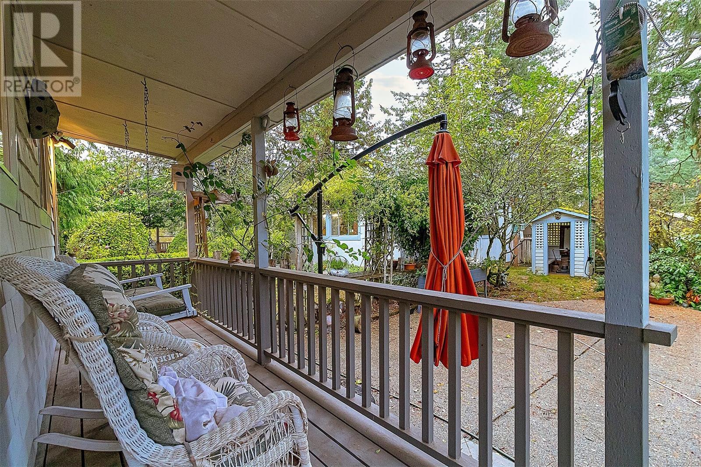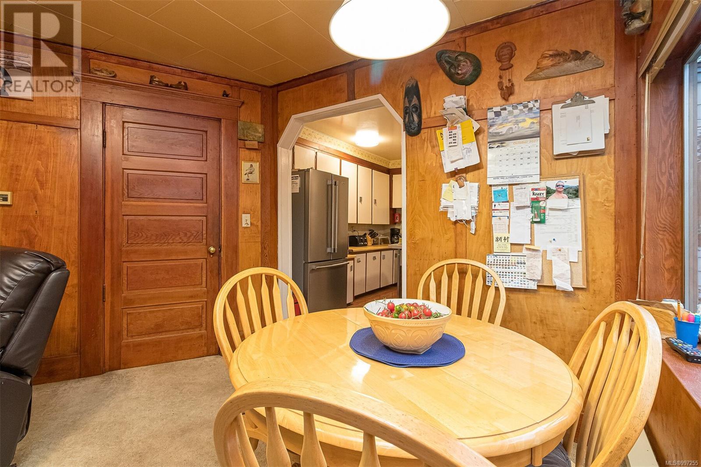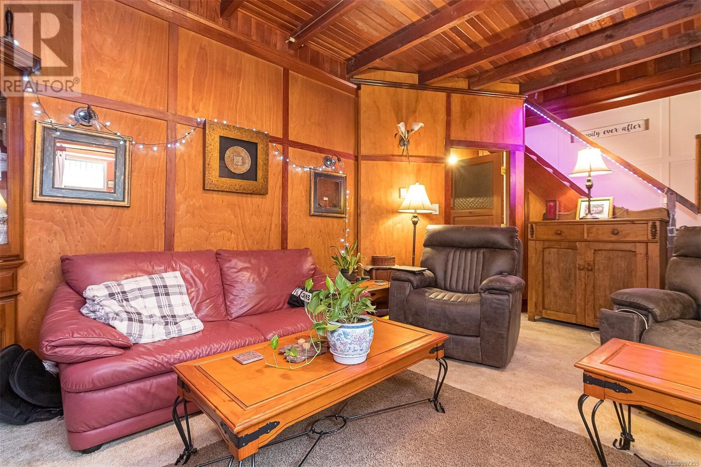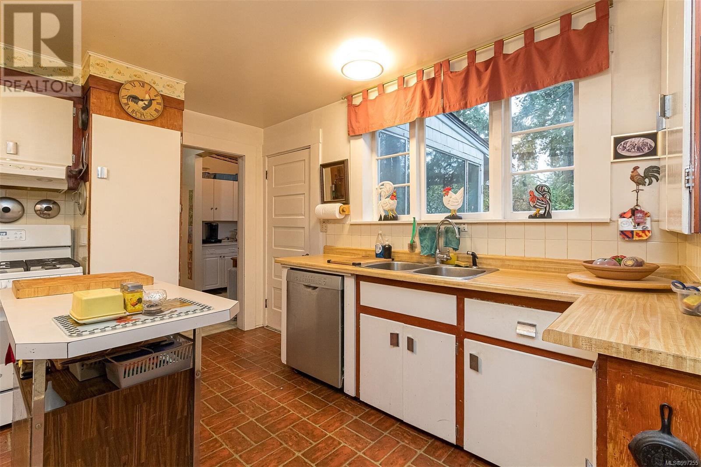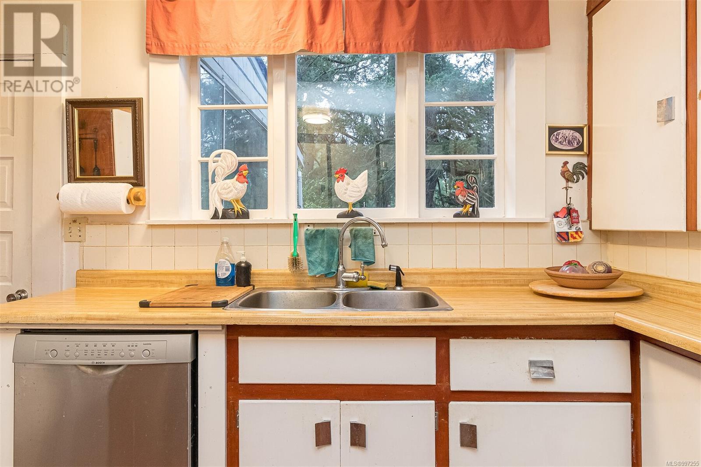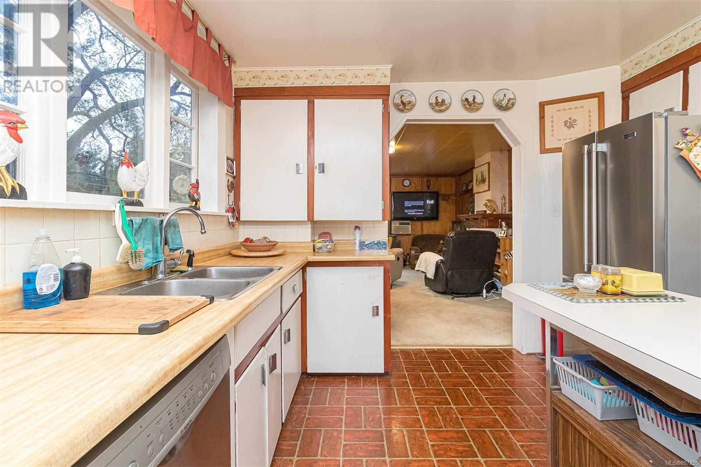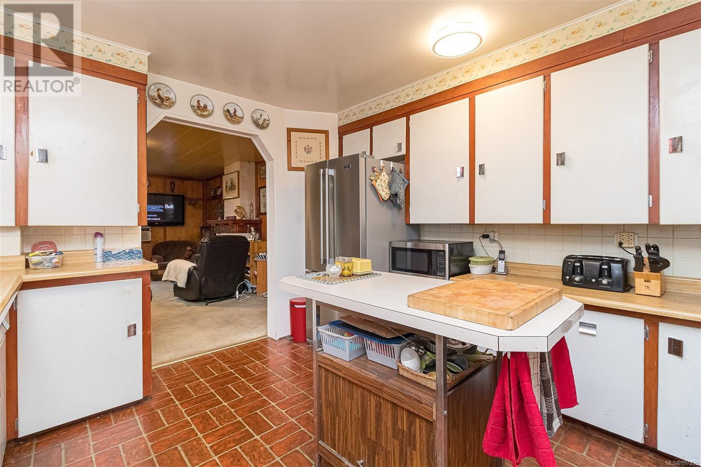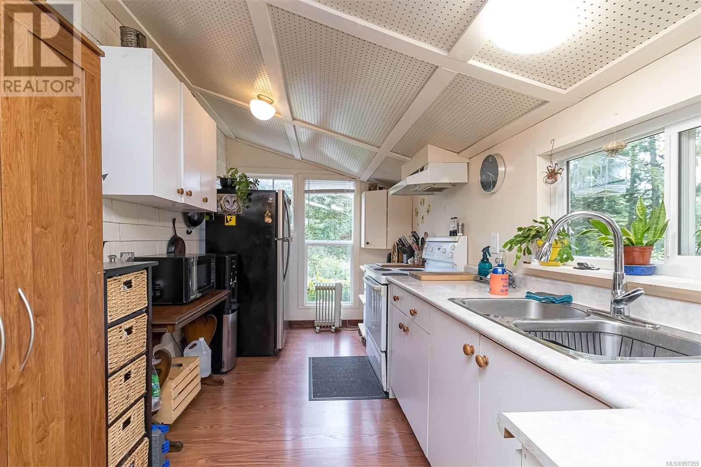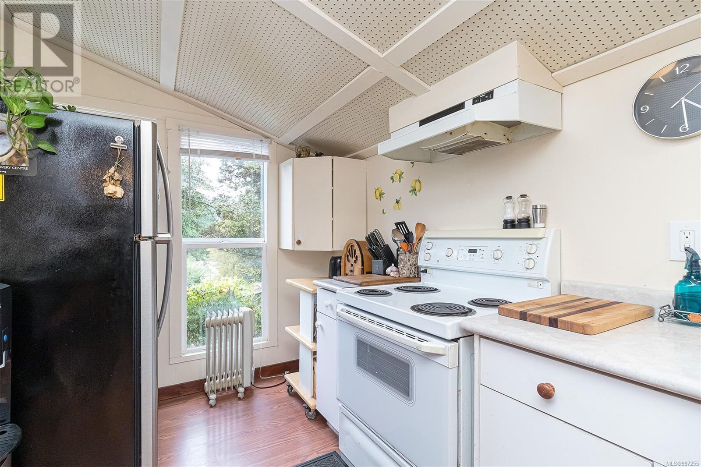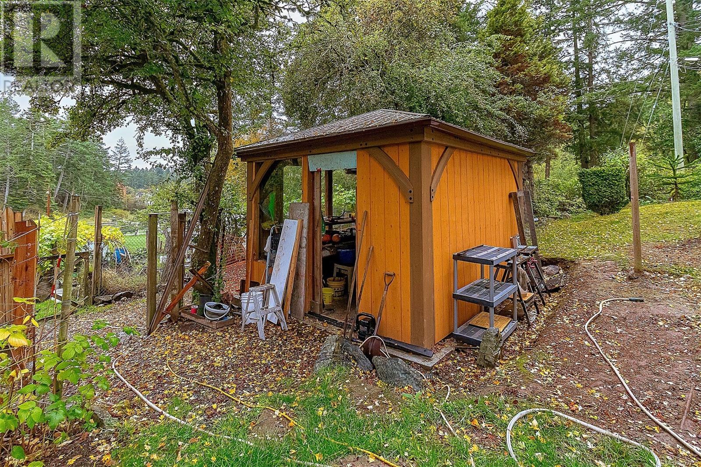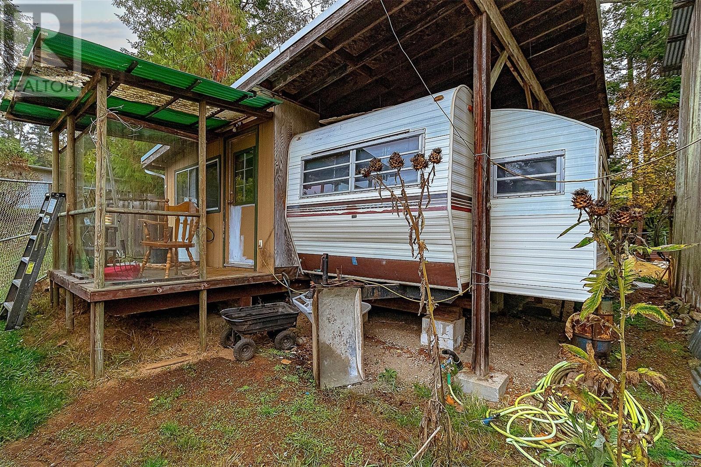4 Bedroom
2 Bathroom
3,877 ft2
Character, Westcoast, Other
Fireplace
Air Conditioned, Wall Unit, Window Air Conditioner
Baseboard Heaters, Heat Pump
Acreage
$1,475,000
MLS® 997255 - $1,475,000 At the end of a no-through road, you will find this 2 plus acre hobby farm oasis. This 4 bed + den, front to back duplex-style home with multiple additional accommodations for extended family members or guests. Old-world charm throughout with flexible multi living options and an abundance of space within main dwelling as well as numerous out buildings including a barn, fully wired workshop/garage, carport separate garage and gazebo shed etc. Peaceful serene pastoral outlooks from all areas! Arts & crafts style front and back verandas to overlook the mature gardens wooded wonderland barns and pastures. Finished with lots of warm wood accents of a bygone era. Magical location so close to forest, walking trails, elk/beaver lake, riding ring, horticultural center, Camosun College, and amenities. Lifetime of love shows in this multi-generational homestead waiting for new families to repaint the canvas, replant the crops and refurbish the pasture with livestock. Some updates include a gas fireplace, butcher block counters, stainless steel appliances and some thermo windows. (id:46156)
Property Details
|
MLS® Number
|
997255 |
|
Property Type
|
Single Family |
|
Neigbourhood
|
Elk Lake |
|
Features
|
Acreage, Level Lot, Park Setting, Private Setting, Southern Exposure, Wooded Area, Irregular Lot Size, See Remarks, Partially Cleared, Other |
|
Parking Space Total
|
10 |
|
Plan
|
Vip2053 |
|
Structure
|
Barn, Greenhouse, Shed, Workshop, Patio(s) |
|
View Type
|
Valley View |
Building
|
Bathroom Total
|
2 |
|
Bedrooms Total
|
4 |
|
Architectural Style
|
Character, Westcoast, Other |
|
Constructed Date
|
1901 |
|
Cooling Type
|
Air Conditioned, Wall Unit, Window Air Conditioner |
|
Fireplace Present
|
Yes |
|
Fireplace Total
|
3 |
|
Heating Fuel
|
Electric, Natural Gas, Wood |
|
Heating Type
|
Baseboard Heaters, Heat Pump |
|
Size Interior
|
3,877 Ft2 |
|
Total Finished Area
|
2413 Sqft |
|
Type
|
House |
Land
|
Access Type
|
Road Access |
|
Acreage
|
Yes |
|
Size Irregular
|
2.03 |
|
Size Total
|
2.03 Ac |
|
Size Total Text
|
2.03 Ac |
|
Zoning Description
|
A-1 |
|
Zoning Type
|
Rural Residential |
Rooms
| Level |
Type |
Length |
Width |
Dimensions |
|
Second Level |
Bathroom |
|
|
4-Piece |
|
Second Level |
Bedroom |
16 ft |
15 ft |
16 ft x 15 ft |
|
Second Level |
Bedroom |
15 ft |
12 ft |
15 ft x 12 ft |
|
Second Level |
Den |
14 ft |
12 ft |
14 ft x 12 ft |
|
Main Level |
Patio |
22 ft |
23 ft |
22 ft x 23 ft |
|
Main Level |
Kitchen |
8 ft |
15 ft |
8 ft x 15 ft |
|
Main Level |
Eating Area |
8 ft |
8 ft |
8 ft x 8 ft |
|
Main Level |
Family Room |
17 ft |
12 ft |
17 ft x 12 ft |
|
Main Level |
Bedroom |
11 ft |
12 ft |
11 ft x 12 ft |
|
Main Level |
Living Room |
19 ft |
12 ft |
19 ft x 12 ft |
|
Main Level |
Kitchen |
13 ft |
11 ft |
13 ft x 11 ft |
|
Main Level |
Primary Bedroom |
16 ft |
14 ft |
16 ft x 14 ft |
|
Main Level |
Bathroom |
|
|
4-Piece |
|
Main Level |
Den |
17 ft |
9 ft |
17 ft x 9 ft |
|
Other |
Storage |
12 ft |
10 ft |
12 ft x 10 ft |
|
Other |
Storage |
15 ft |
23 ft |
15 ft x 23 ft |
|
Additional Accommodation |
Other |
7 ft |
8 ft |
7 ft x 8 ft |
|
Additional Accommodation |
Other |
9 ft |
7 ft |
9 ft x 7 ft |
|
Additional Accommodation |
Other |
14 ft |
7 ft |
14 ft x 7 ft |
|
Additional Accommodation |
Other |
14 ft |
8 ft |
14 ft x 8 ft |
|
Additional Accommodation |
Other |
16 ft |
9 ft |
16 ft x 9 ft |
https://www.realtor.ca/real-estate/28250614/4797-elk-rd-saanich-elk-lake







