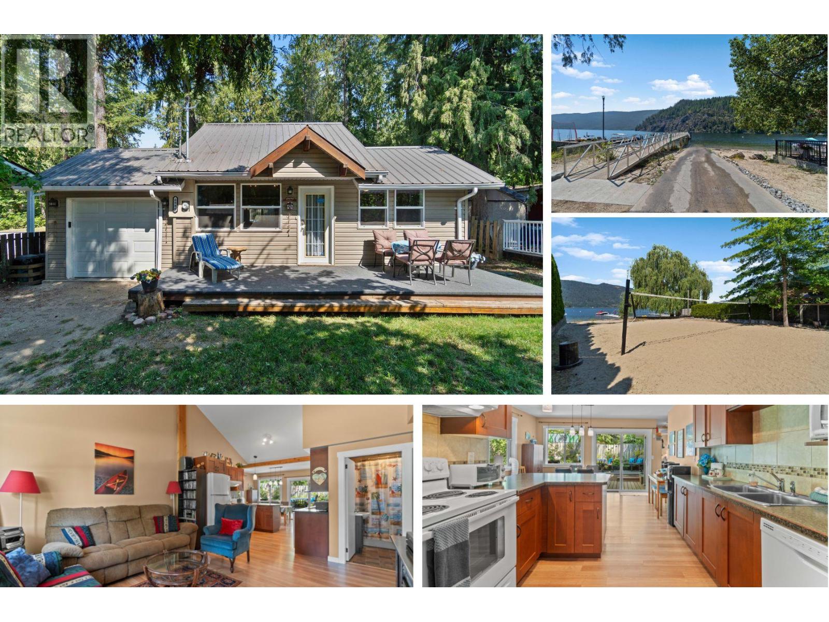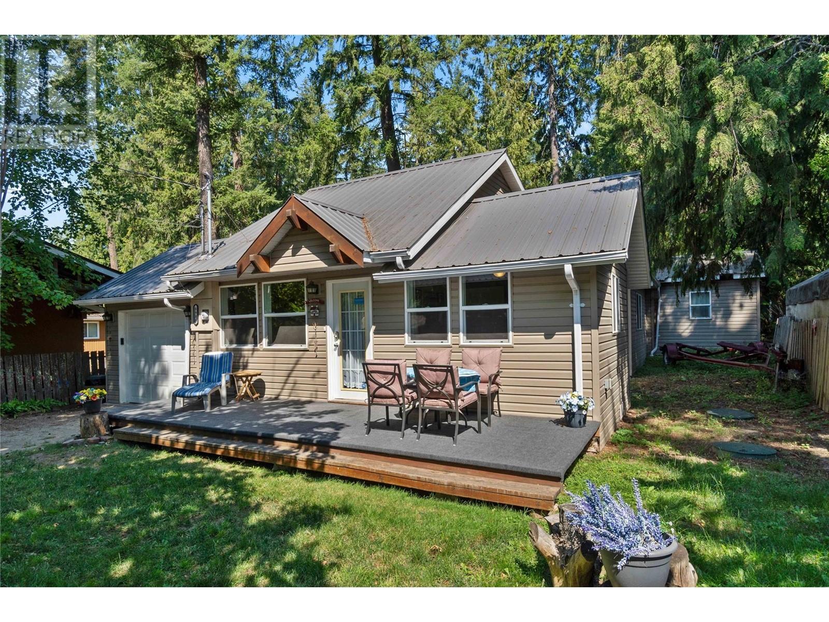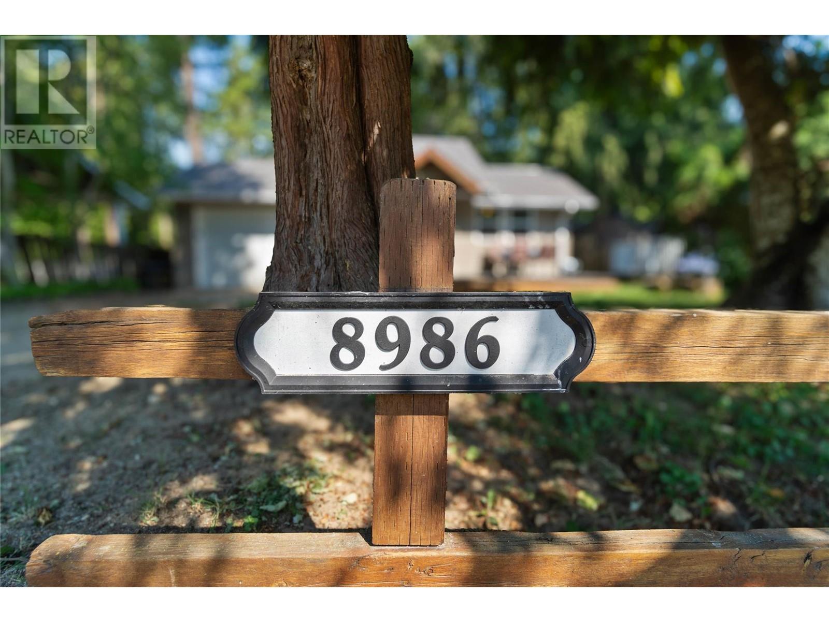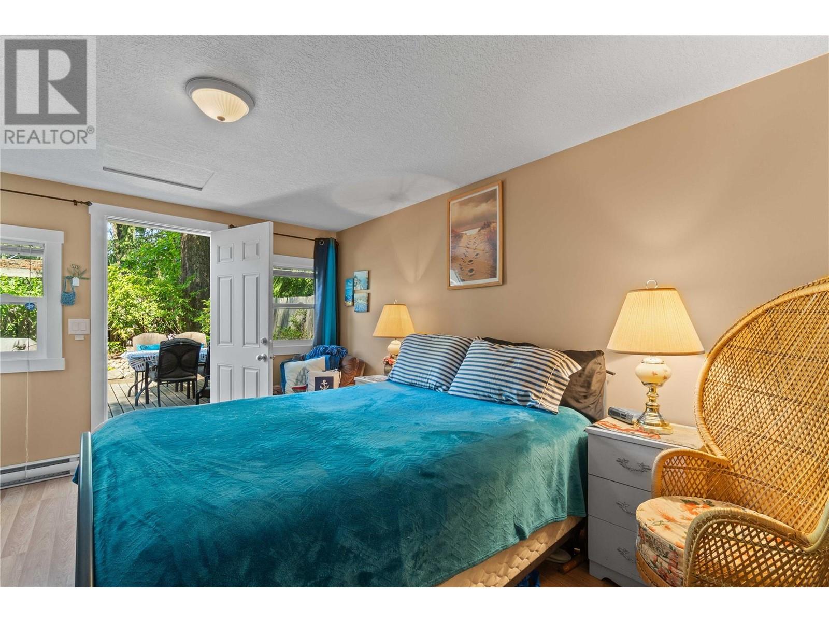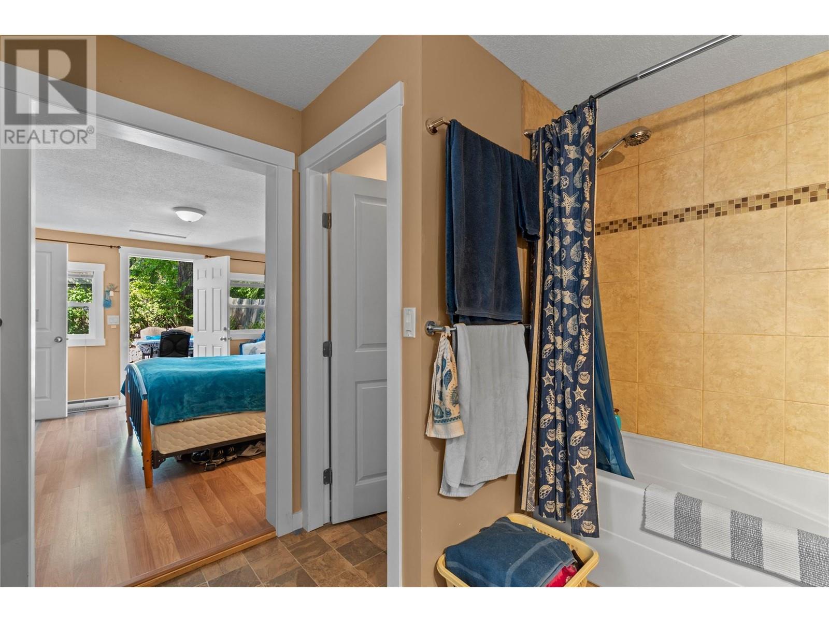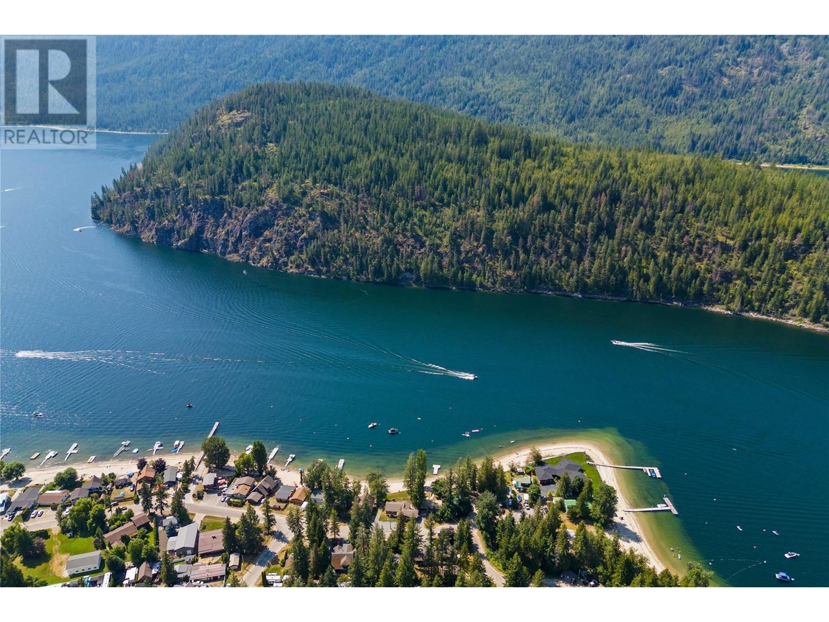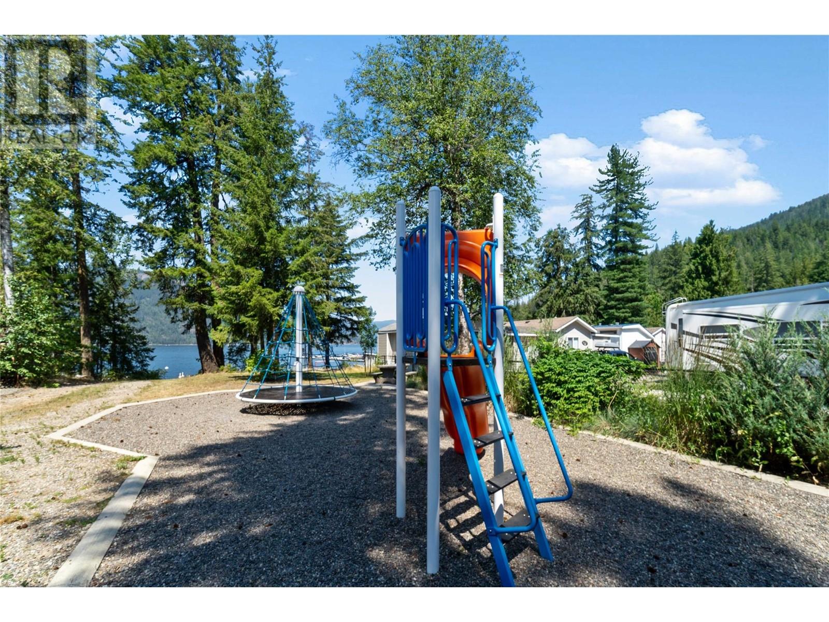3 Bedroom
3 Bathroom
1,156 ft2
Ranch
Baseboard Heaters
$635,000
Don't let this house fool you! It's got 3 bedrooms & 2.5 bathrooms in 1,156 sf! It has a spacious feel with the vaulted ceiling and the Primary Suite is large & private with an ensuite & door out to the back deck. The community of Swansea Point is highly desirable due to it's proximity to Mara Lake. With a boat launch down the street & 7 beach accesses to choose from including a park for the kids, the community is also completely walkable, making an evening stroll, run or walk with the dog easy. Once you launch your boat, you can temporarily tie-up on the dock while you take the trailer back to the property. For non-waterfront, it couldn't be any easier! Enjoy kayaking, paddle-boarding & swimming right across the road! This home was substantially renovated in 2012 with an addition, metal roof, windows, doors, kitchen, bathrooms, flooring, vinyl siding & eavestroughs. The owner has continued to maintain this property by putting in a $35,000 approved septic system in 2021, pressure tank in 2021 + replaced a portion of the back deck in 2024. With an attached single car garage (19'8 x 10'10) offering either a spot to park or to dry your winter gear in when snowmobiling or skiing or to use for storage. There are many full-time residents in Swansea Pt if you're looking to retire & live here full time & Sicamous has many amenities from a doctor, pharmacy, liquor stores, grocery store, banking & restaurants with Salmon Arm just 35 minutes away for everything else! Sold Furnished! (id:46156)
Property Details
|
MLS® Number
|
10345704 |
|
Property Type
|
Single Family |
|
Neigbourhood
|
Sicamous |
|
Community Features
|
Rentals Allowed |
|
Parking Space Total
|
1 |
Building
|
Bathroom Total
|
3 |
|
Bedrooms Total
|
3 |
|
Architectural Style
|
Ranch |
|
Basement Type
|
Crawl Space |
|
Constructed Date
|
1963 |
|
Construction Style Attachment
|
Detached |
|
Exterior Finish
|
Vinyl Siding |
|
Half Bath Total
|
1 |
|
Heating Type
|
Baseboard Heaters |
|
Roof Material
|
Metal |
|
Roof Style
|
Unknown |
|
Stories Total
|
1 |
|
Size Interior
|
1,156 Ft2 |
|
Type
|
House |
|
Utility Water
|
Well |
Parking
Land
|
Acreage
|
No |
|
Sewer
|
Septic Tank |
|
Size Irregular
|
0.09 |
|
Size Total
|
0.09 Ac|under 1 Acre |
|
Size Total Text
|
0.09 Ac|under 1 Acre |
|
Zoning Type
|
Unknown |
Rooms
| Level |
Type |
Length |
Width |
Dimensions |
|
Main Level |
Full Ensuite Bathroom |
|
|
10'11'' x 9'2'' |
|
Main Level |
Partial Ensuite Bathroom |
|
|
3' x 5' |
|
Main Level |
Bedroom |
|
|
11'6'' x 9'1'' |
|
Main Level |
Laundry Room |
|
|
8'2'' x 5'5'' |
|
Main Level |
Full Bathroom |
|
|
7'9'' x 4'10'' |
|
Main Level |
Bedroom |
|
|
11'3'' x 9'6'' |
|
Main Level |
Dining Room |
|
|
9'8'' x 13'5'' |
|
Main Level |
Primary Bedroom |
|
|
11'3'' x 13'3'' |
|
Main Level |
Living Room |
|
|
11'2'' x 13'5'' |
|
Main Level |
Kitchen |
|
|
12' x 17'6'' |
https://www.realtor.ca/real-estate/28250463/8986-swanshore-road-swansea-point-sicamous


