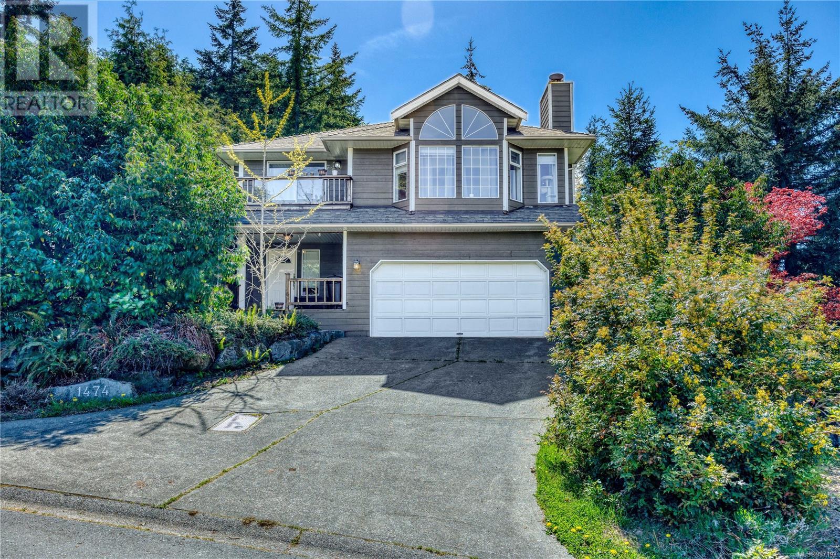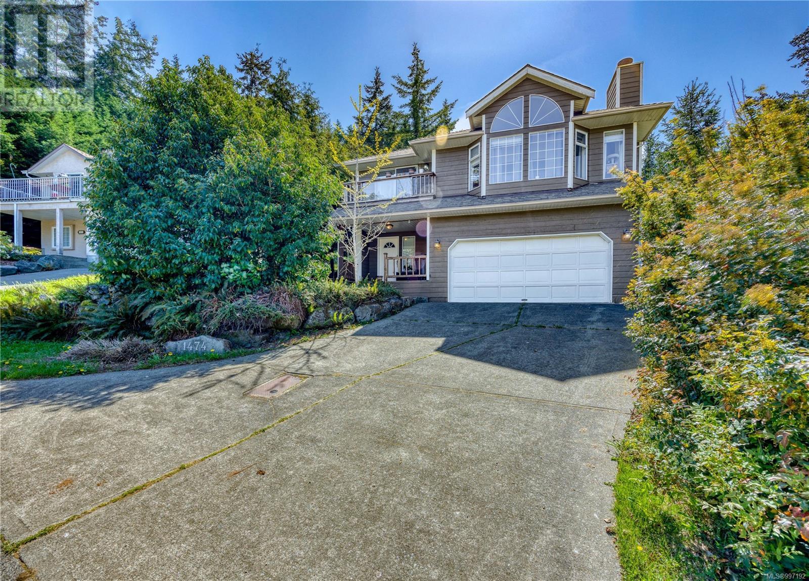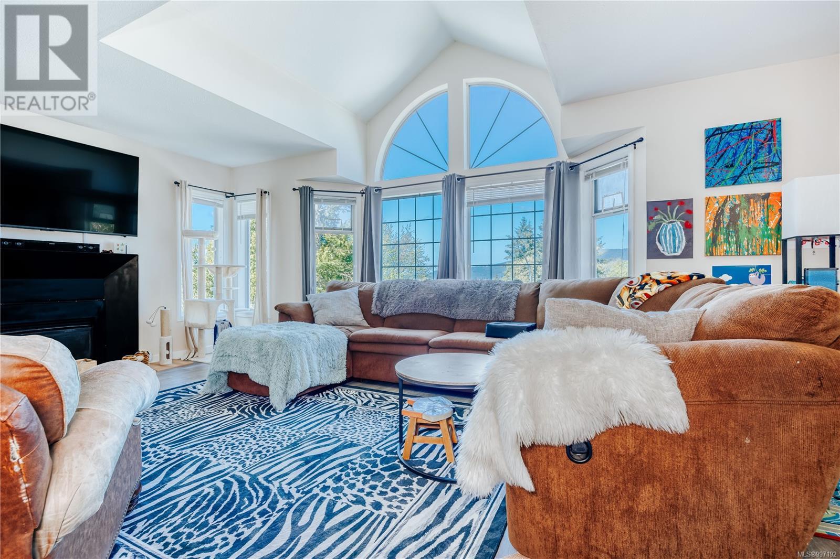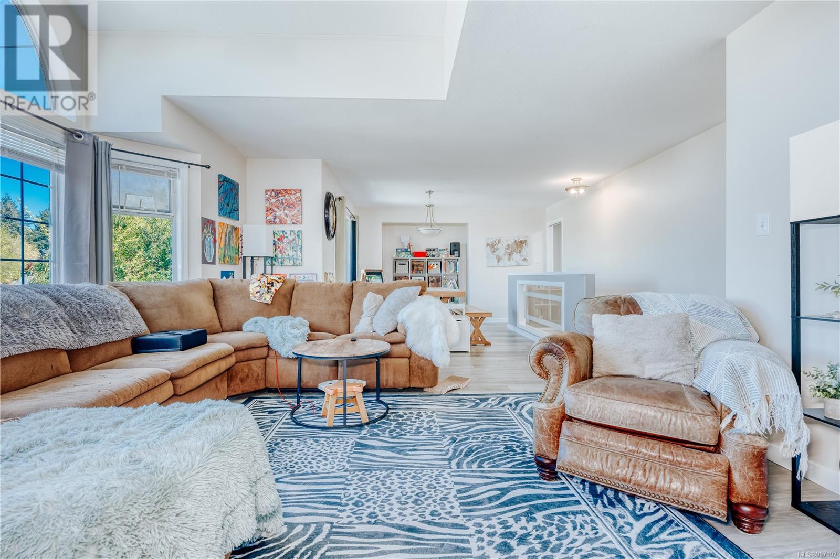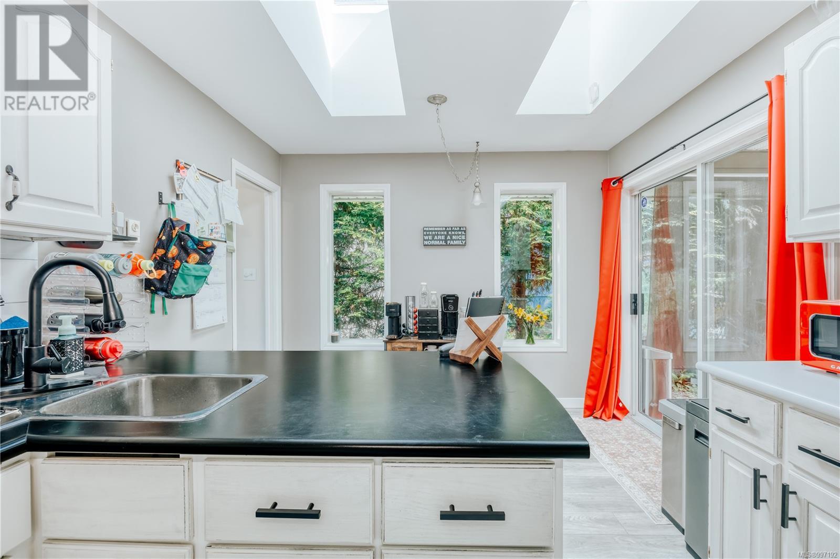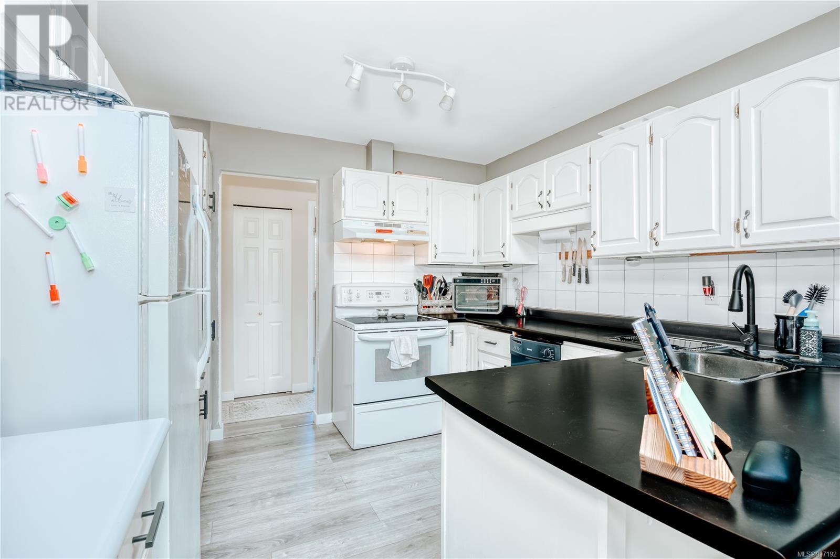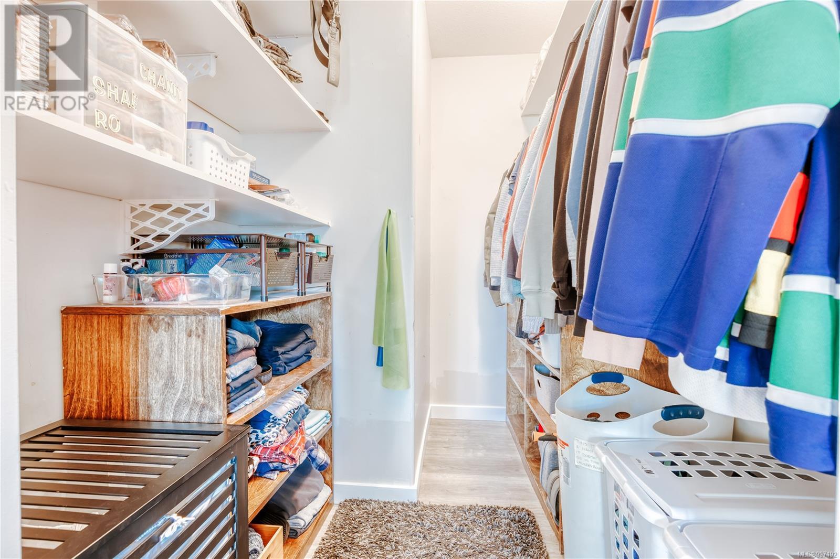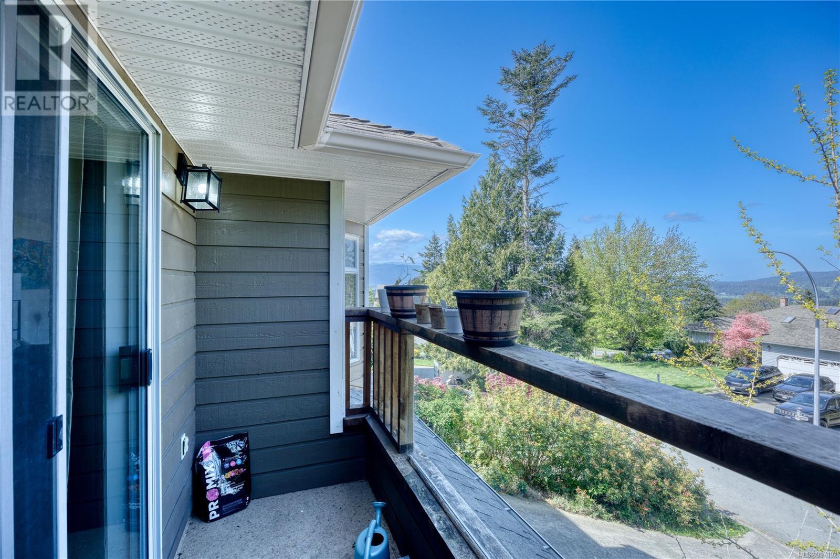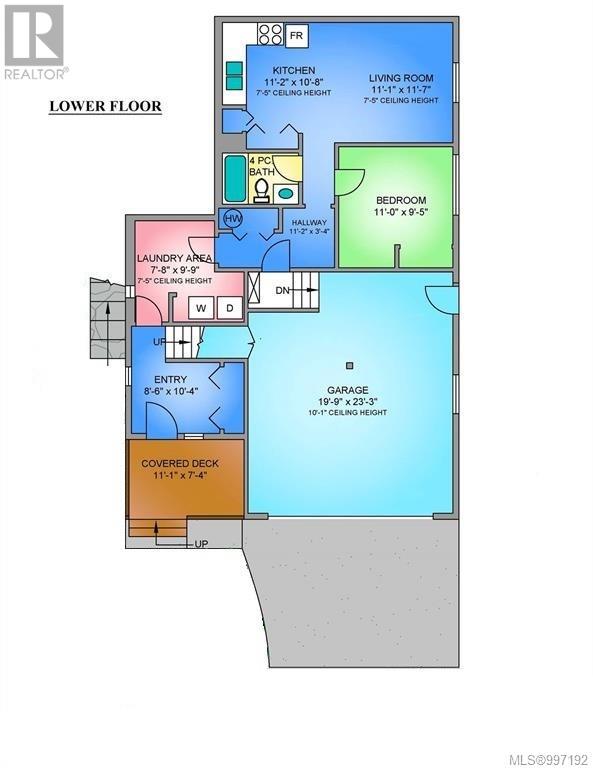4 Bedroom
3 Bathroom
2,179 ft2
None
$849,900
Welcome to this spacious 4-bedroom, 3-bathroom executive-built, two-story home. This zoned R3 home features vaulted ceilings with skylights that flood the home with natural light, highlighting incredible mountain and lake views from the base of Mount Tzouhalem. The master bedroom offers a walk-in closet and a three-piece ensuite, while a fully self-contained in-law suite provides endless potential. The home's elegant details include a front deck, a double garage, a recently updated kitchen with a covered private deck and a backyard showcasing stunning views complete the outdoor living space. Conveniently located near all levels of schools and shopping, this property combines luxury with practicality. Please see agent's notes or reach out to the listing agent for additional tenancy information on this property. All measurements are approx. (id:46156)
Property Details
|
MLS® Number
|
997192 |
|
Property Type
|
Single Family |
|
Neigbourhood
|
East Duncan |
|
Features
|
Central Location, Other |
|
Parking Space Total
|
4 |
|
Plan
|
Vip36836 |
|
View Type
|
City View, Lake View, Mountain View |
Building
|
Bathroom Total
|
3 |
|
Bedrooms Total
|
4 |
|
Constructed Date
|
1991 |
|
Cooling Type
|
None |
|
Heating Fuel
|
Electric |
|
Size Interior
|
2,179 Ft2 |
|
Total Finished Area
|
2179 Sqft |
|
Type
|
House |
Land
|
Access Type
|
Road Access |
|
Acreage
|
No |
|
Size Irregular
|
9148 |
|
Size Total
|
9148 Sqft |
|
Size Total Text
|
9148 Sqft |
|
Zoning Description
|
R3 |
|
Zoning Type
|
Residential |
Rooms
| Level |
Type |
Length |
Width |
Dimensions |
|
Lower Level |
Bathroom |
|
|
4-Piece |
|
Lower Level |
Bedroom |
11 ft |
|
11 ft x Measurements not available |
|
Lower Level |
Living Room |
|
|
11'1 x 11'7 |
|
Lower Level |
Kitchen |
|
|
11'2 x 10'8 |
|
Lower Level |
Laundry Room |
|
|
7'8 x 9'9 |
|
Lower Level |
Entrance |
|
|
8'6 x 10'4 |
|
Main Level |
Bathroom |
|
|
4-Piece |
|
Main Level |
Ensuite |
|
|
3-Piece |
|
Main Level |
Bedroom |
15 ft |
|
15 ft x Measurements not available |
|
Main Level |
Bedroom |
|
10 ft |
Measurements not available x 10 ft |
|
Main Level |
Bedroom |
|
9 ft |
Measurements not available x 9 ft |
|
Main Level |
Kitchen |
|
|
10'5 x 10'2 |
|
Main Level |
Dining Nook |
|
|
6'4 x 10'2 |
|
Main Level |
Dining Room |
|
|
14'3 x 9'6 |
|
Main Level |
Living Room |
|
|
19'7 x 14'9 |
https://www.realtor.ca/real-estate/28247520/1474-haida-rd-duncan-east-duncan


