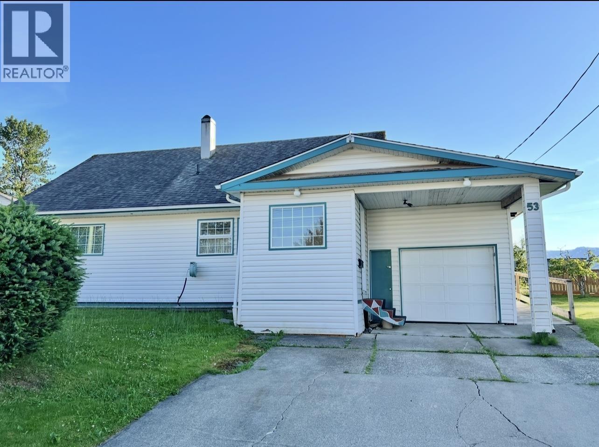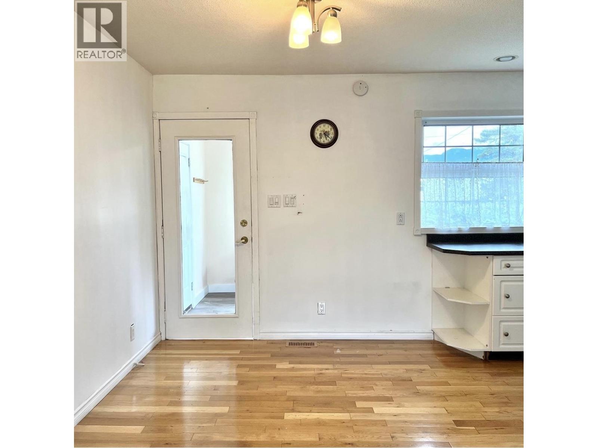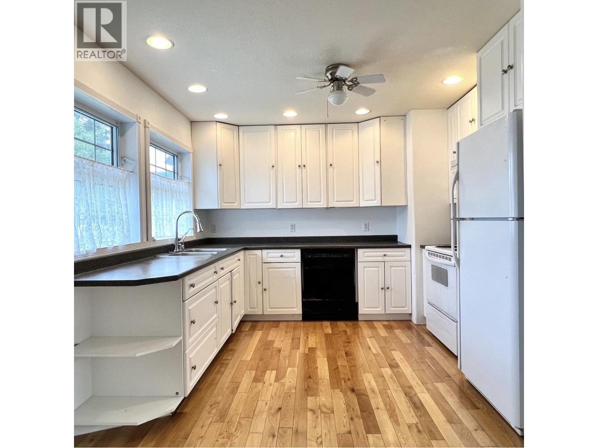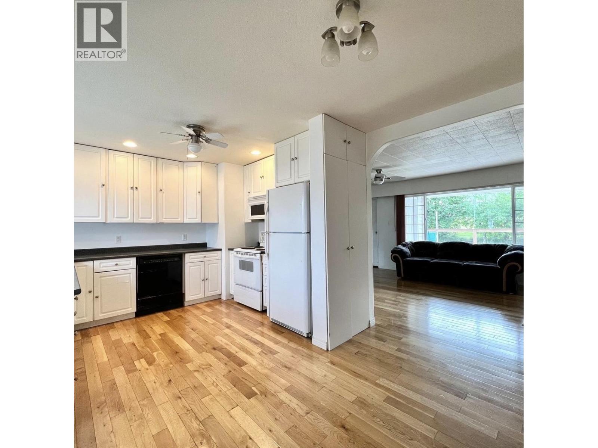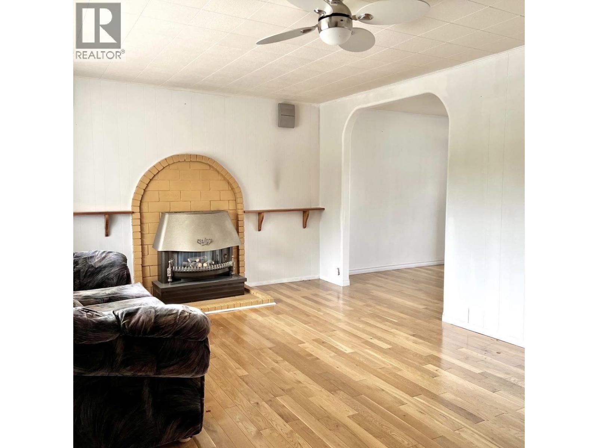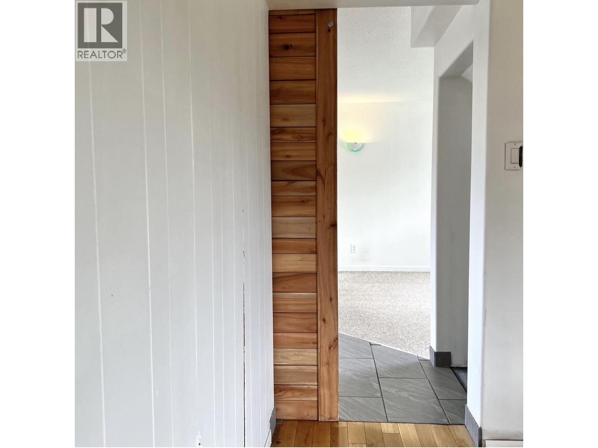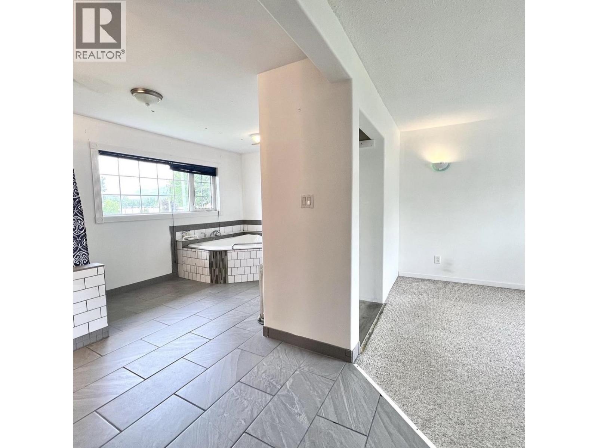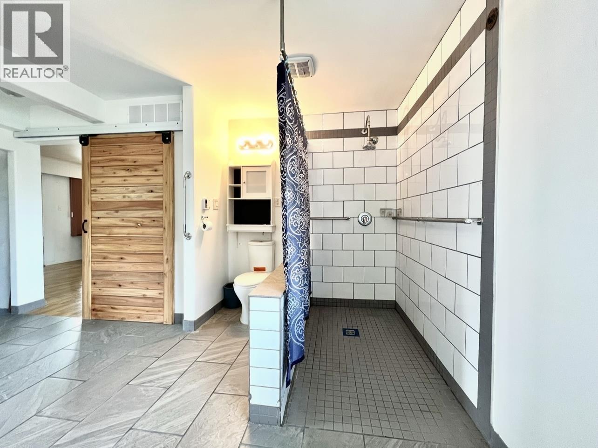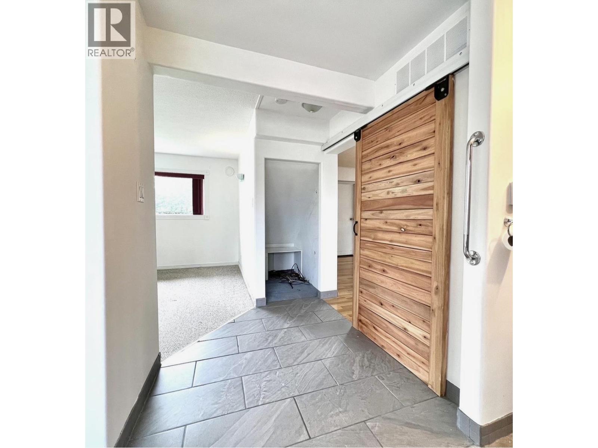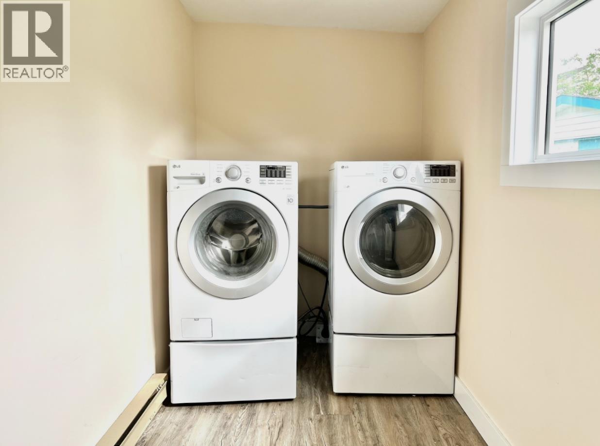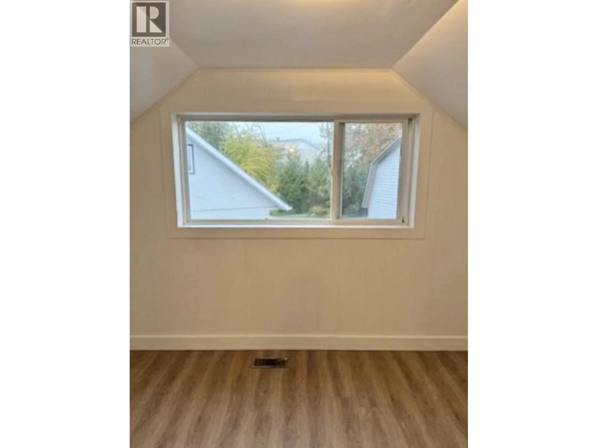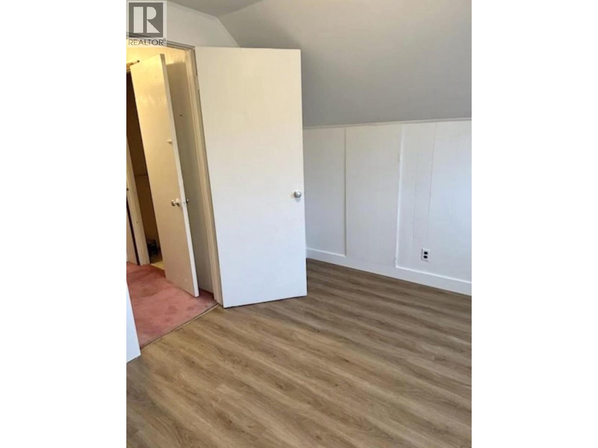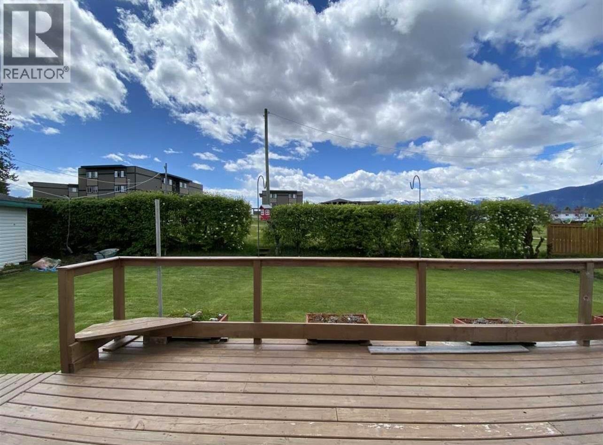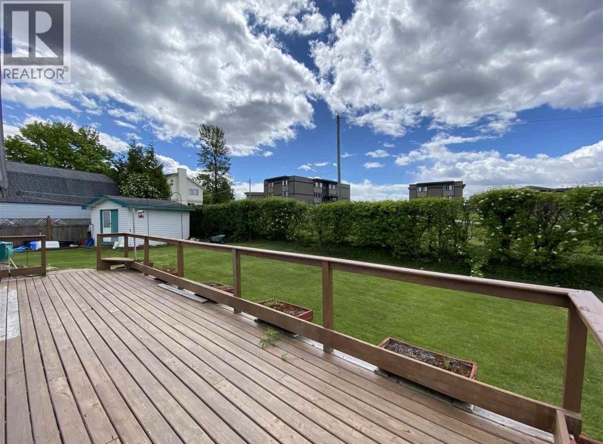3 Bedroom
2 Bathroom
1,341 ft2
Fireplace
$289,000
Charming 3 bedroom, 2 bath storey-and-half with tons of character located on a great street in the Nechako area, close to schools. Real hardwood flooring throughout the main living area, natural gas fireplace, large updated master bath with soaker jet tub, walk-in shower, & heated floors. Addition on the back for a mudroom connected to a large deck for entertaining friends and family. Complete with a single car garage as well as a carport for tons of storage. This home is also wheel chair accessible! Put this one on the list! (id:46156)
Property Details
|
MLS® Number
|
R2997283 |
|
Property Type
|
Single Family |
Building
|
Bathroom Total
|
2 |
|
Bedrooms Total
|
3 |
|
Appliances
|
Washer, Dryer, Refrigerator, Stove, Dishwasher |
|
Basement Type
|
None |
|
Constructed Date
|
1955 |
|
Construction Style Attachment
|
Detached |
|
Exterior Finish
|
Vinyl Siding |
|
Fireplace Present
|
Yes |
|
Fireplace Total
|
1 |
|
Foundation Type
|
Concrete Perimeter |
|
Heating Fuel
|
Natural Gas |
|
Roof Material
|
Asphalt Shingle |
|
Roof Style
|
Conventional |
|
Stories Total
|
2 |
|
Size Interior
|
1,341 Ft2 |
|
Total Finished Area
|
1341 Sqft |
|
Type
|
House |
|
Utility Water
|
Municipal Water |
Parking
Land
|
Acreage
|
No |
|
Size Irregular
|
7190 |
|
Size Total
|
7190 Sqft |
|
Size Total Text
|
7190 Sqft |
Rooms
| Level |
Type |
Length |
Width |
Dimensions |
|
Above |
Bedroom 2 |
11 ft ,6 in |
8 ft ,8 in |
11 ft ,6 in x 8 ft ,8 in |
|
Above |
Bedroom 3 |
10 ft |
12 ft ,1 in |
10 ft x 12 ft ,1 in |
|
Main Level |
Foyer |
7 ft |
10 ft |
7 ft x 10 ft |
|
Main Level |
Kitchen |
10 ft ,1 in |
10 ft ,2 in |
10 ft ,1 in x 10 ft ,2 in |
|
Main Level |
Living Room |
20 ft |
11 ft ,1 in |
20 ft x 11 ft ,1 in |
|
Main Level |
Primary Bedroom |
13 ft |
12 ft |
13 ft x 12 ft |
|
Main Level |
Laundry Room |
20 ft |
11 ft ,1 in |
20 ft x 11 ft ,1 in |
https://www.realtor.ca/real-estate/28247248/53-wren-street-kitimat


